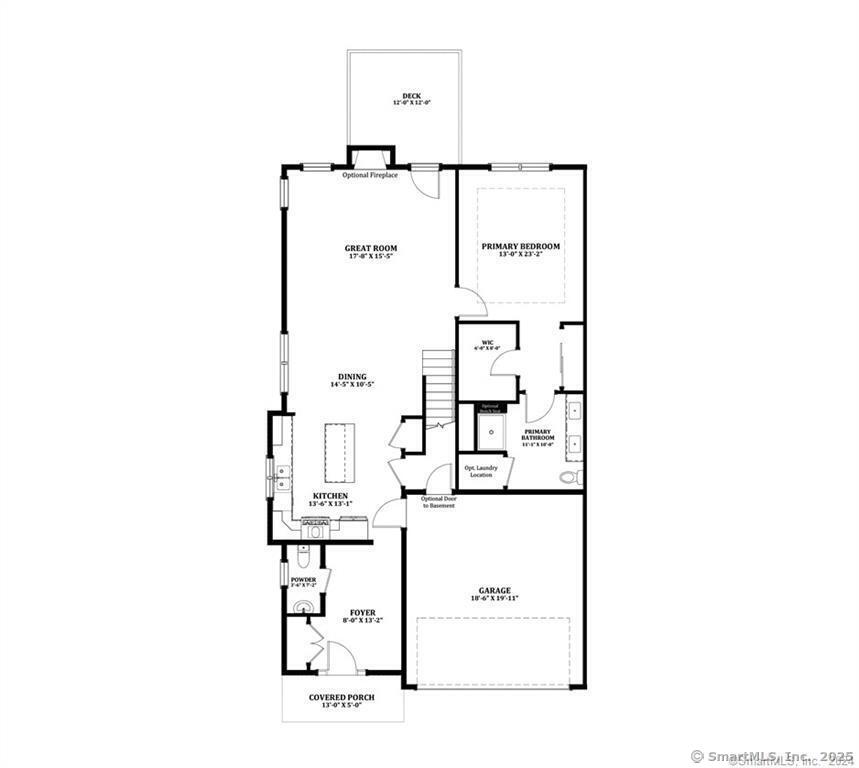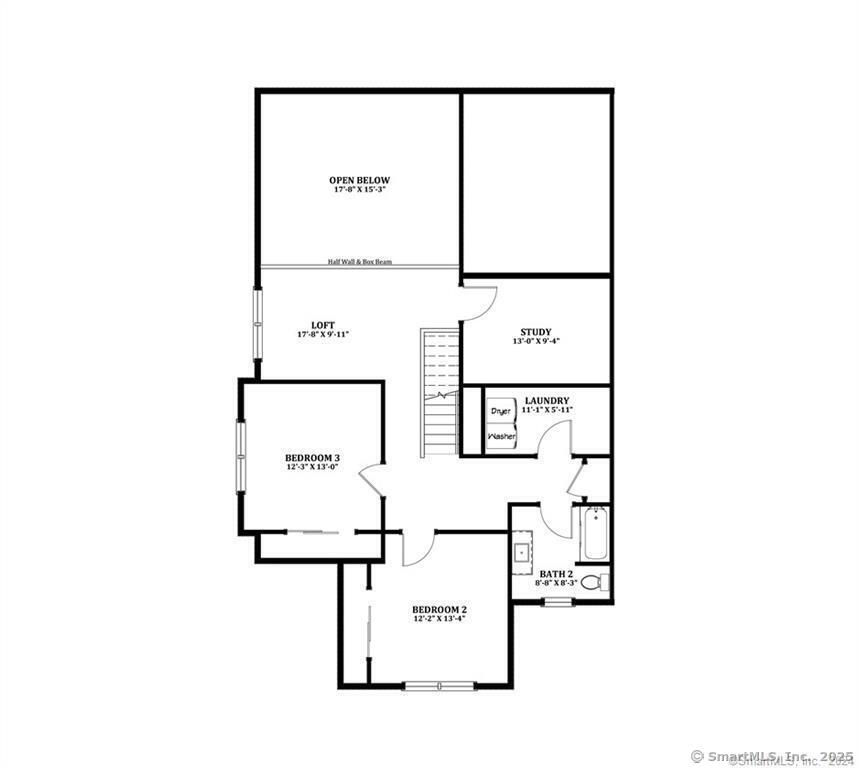More about this Property
If you are interested in more information or having a tour of this property with an experienced agent, please fill out this quick form and we will get back to you!
68 Soderman Way, Cheshire CT 06410
Current Price: $750,550
 3 beds
3 beds  4 baths
4 baths  2975 sq. ft
2975 sq. ft
Last Update: 6/21/2025
Property Type: Condo/Co-Op For Sale
Welcome to The Reserve at Stonebridge Crossing! This premier Cheshire community offers a prime location, diverse home styles, and a low-maintenance lifestyle. Move-in ready, this designer-curated Carriage Home boasts stylish finishes, well appointed accents, and energy-efficient features for year-round comfort! Enjoy community amenities like a covered pavilion with grills and firepits, a dedicated walking loop, and nearby trails, including the Farmington Canal Heritage Trail. Explore an array of restaurants, shopping, and convenient commuting routes. Built to Zero Energy Ready standards and certified by the Department of Energy, this home features a high-performance cold-weather heat pump, energy recovery ventilator (ERV) for real-time air quality control, rapid hot water delivery system, induction range, triple-pane windows, spray foam insulation, and advanced construction methods-all ensuring superior comfort, efficiency, and durability. Schedule your tour today, and take advantage of this hassle-free quick-move-in opportunity before its gone! Its Time to Live Better! Better Process. Better Performance. Better Future.
By appointment preferred. Showingtime to schedule 1 hour appointment. Meet at model home GPS - 31 Soderman Way Cheshire CT. 06410
Highland (Rte 10) to West Johnson Ave to Dickerman, to community/sales office. (For GPS use: 31 Soderman Way Cheshire CT 06410).
MLS #: 24029463
Style: Half Duplex
Color: Cypress
Total Rooms:
Bedrooms: 3
Bathrooms: 4
Acres: 0
Year Built: 2024 (Public Records)
New Construction: No/Resale
Home Warranty Offered:
Property Tax: $9,999,999
Zoning: RES
Mil Rate:
Assessed Value: $9,999,999
Potential Short Sale:
Square Footage: Estimated HEATED Sq.Ft. above grade is 2450; below grade sq feet total is 525; total sq ft is 2975
| Appliances Incl.: | Electric Cooktop,Electric Range,Microwave,Dishwasher,Disposal |
| Laundry Location & Info: | Main Level,Upper Level 2nd floor; Primary Bathroom |
| Fireplaces: | 1 |
| Energy Features: | Energy Star Rated,Home Energy Rating,Programmable Thermostat |
| Interior Features: | Auto Garage Door Opener,Cable - Pre-wired,Humidifier |
| Energy Features: | Energy Star Rated,Home Energy Rating,Programmable Thermostat |
| Home Automation: | Thermostat(s) |
| Basement Desc.: | Full,Fully Finished |
| Exterior Siding: | Vinyl Siding |
| Exterior Features: | Underground Utilities,Deck,Underground Sprinkler |
| Parking Spaces: | 2 |
| Garage/Parking Type: | Attached Garage |
| Swimming Pool: | 0 |
| Waterfront Feat.: | Not Applicable |
| Lot Description: | Sloping Lot |
| Nearby Amenities: | Park |
| In Flood Zone: | 0 |
| Occupied: | Vacant |
HOA Fee Amount 275
HOA Fee Frequency: Monthly
Association Amenities: Park.
Association Fee Includes:
Hot Water System
Heat Type:
Fueled By: Heat Pump,Zoned.
Cooling: Heat Pump
Fuel Tank Location:
Water Service: Public Water Connected
Sewage System: Public Sewer Connected
Elementary: Per Board of Ed
Intermediate:
Middle: Dodd
High School: Cheshire
Current List Price: $750,550
Original List Price: $837,575
DOM: 266
Listing Date: 7/1/2024
Last Updated: 3/28/2025 3:27:10 PM
List Agent Name: Lori Ann Civitillo
List Office Name: EG Group Realty

