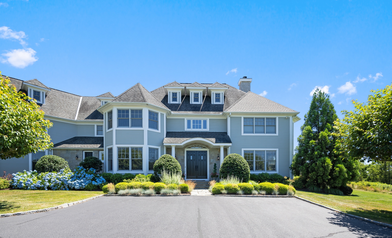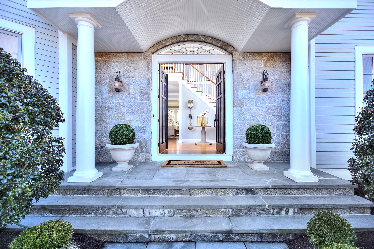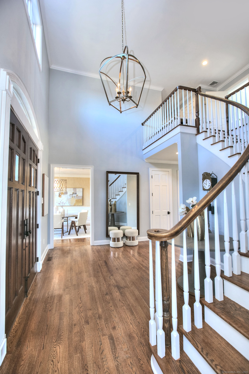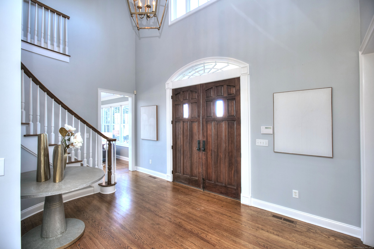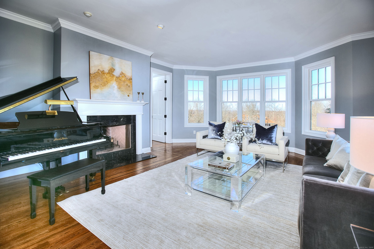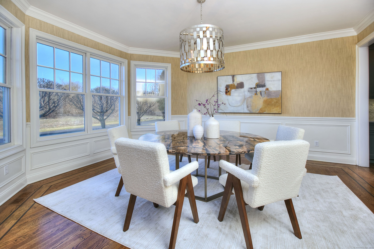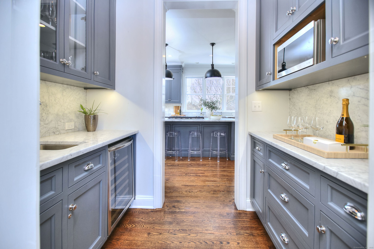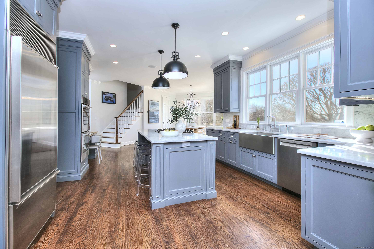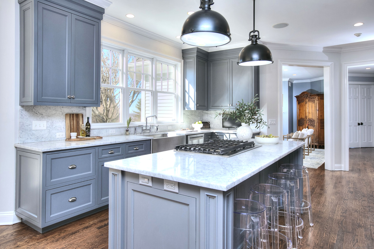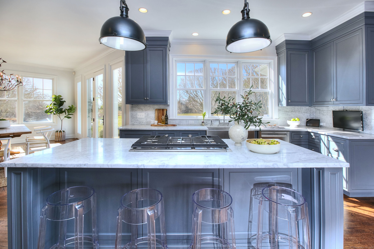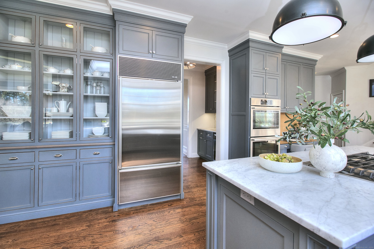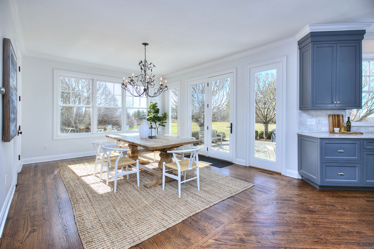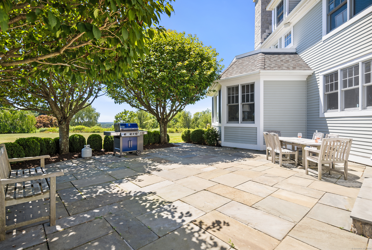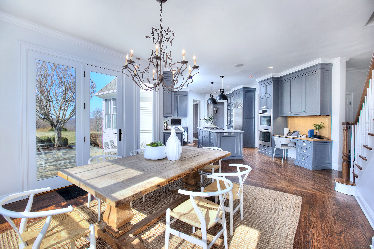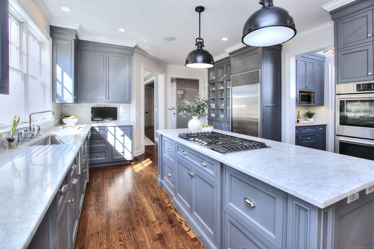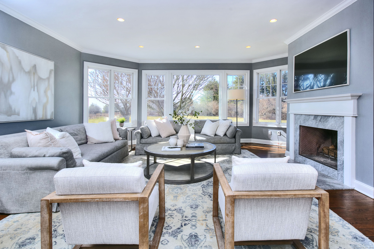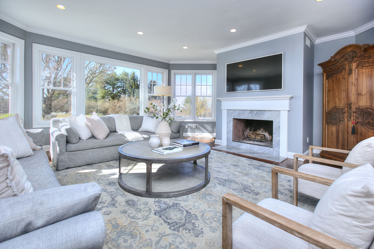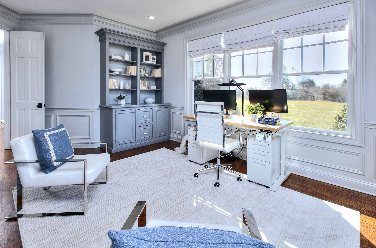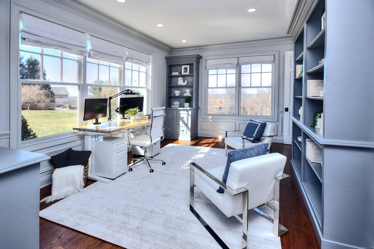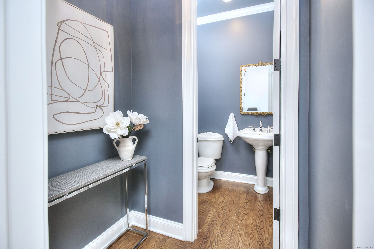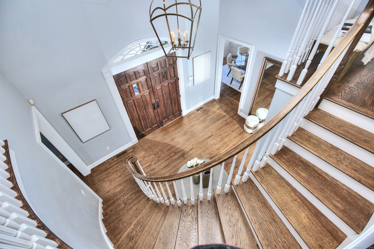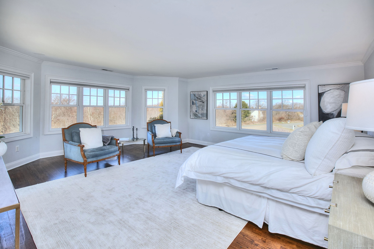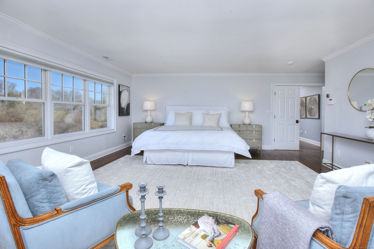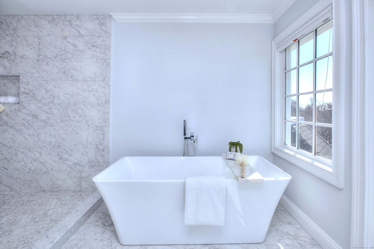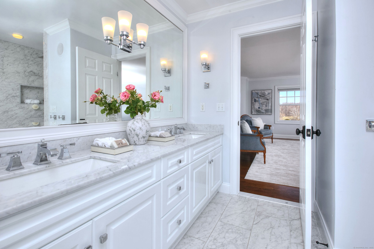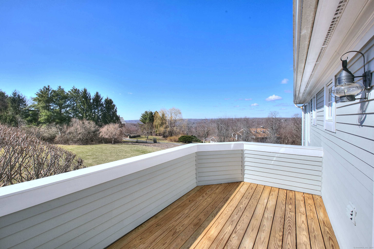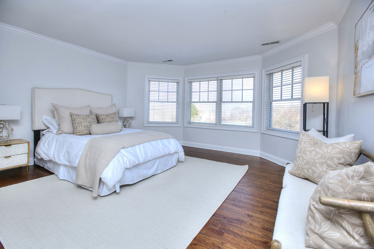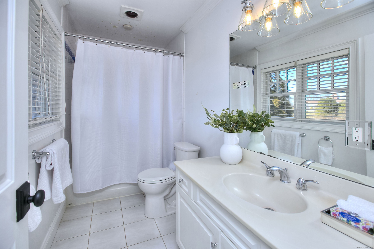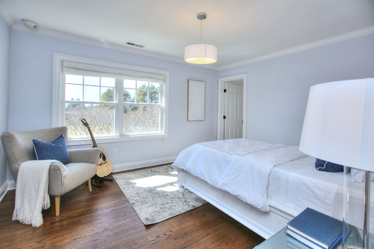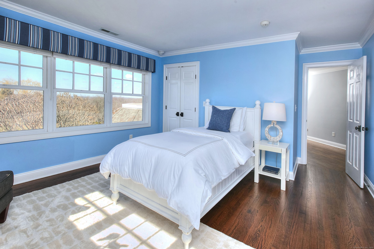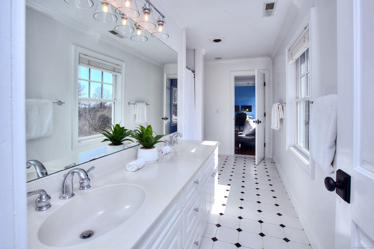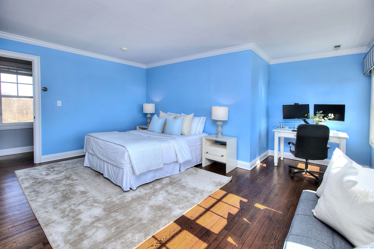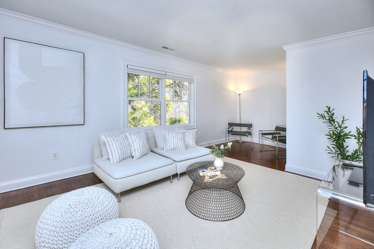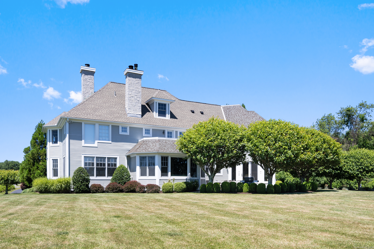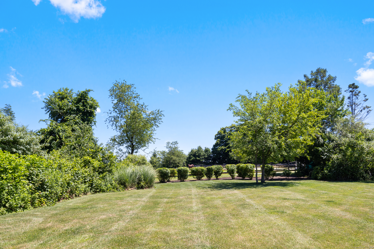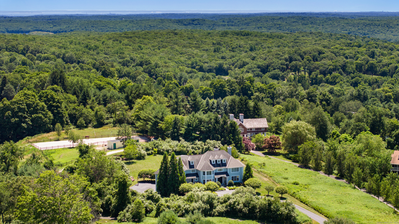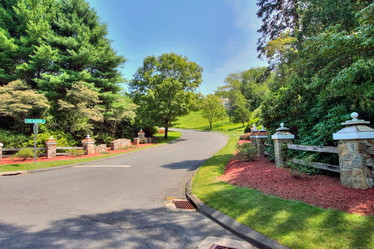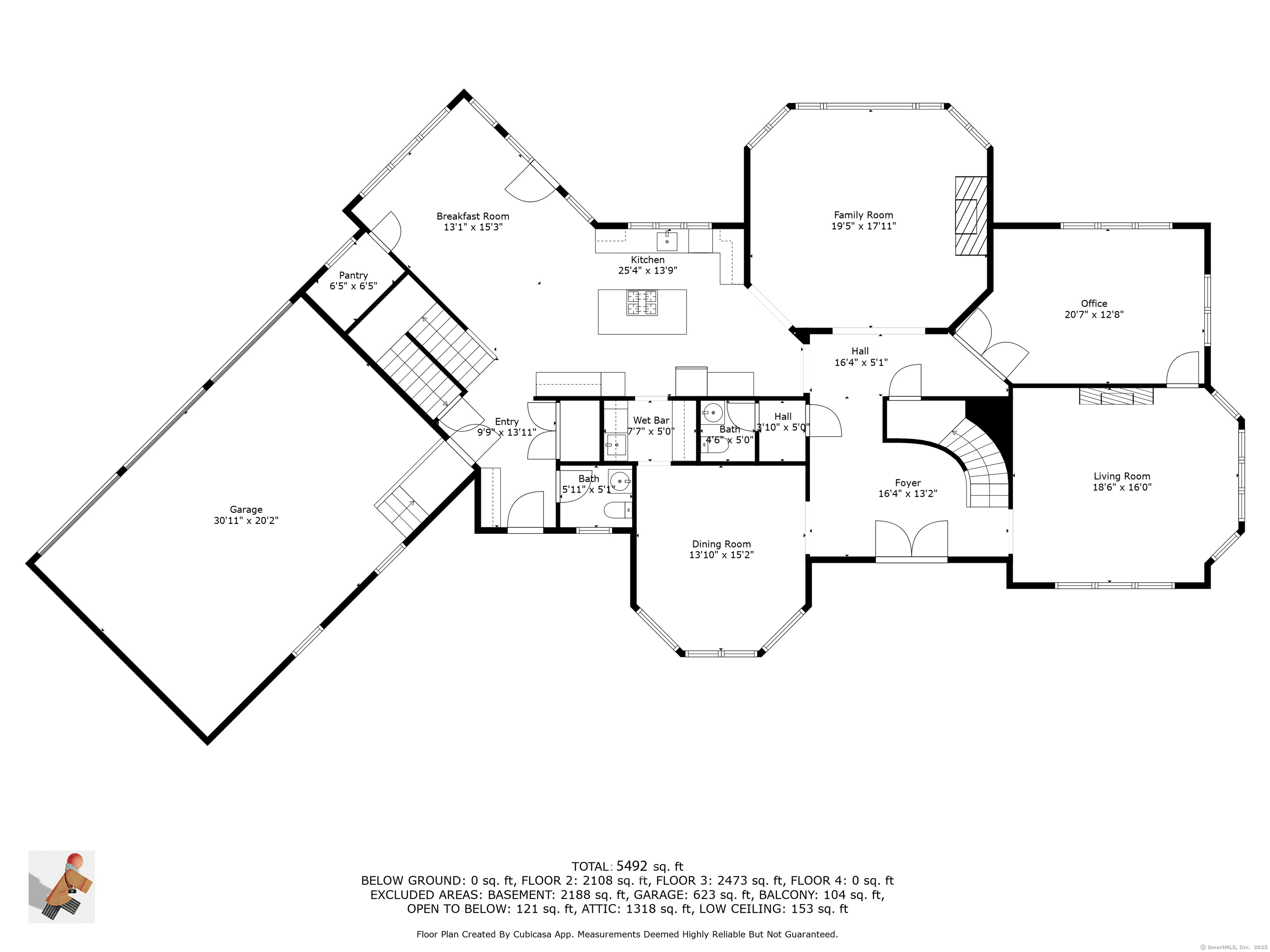More about this Property
If you are interested in more information or having a tour of this property with an experienced agent, please fill out this quick form and we will get back to you!
12 Long Meadow Lane, Redding CT 06896
Current Price: $1,725,000
 5 beds
5 beds  6 baths
6 baths  5492 sq. ft
5492 sq. ft
Last Update: 6/18/2025
Property Type: Single Family For Sale
This stunning Nantucket-style Colonial, is perfectly situated on 2.4 private acres at the end of a prime cul-de-sac. Wake up to sunrise vistas of Long Island Sound to the East and end your day with dramatic sunsets over the Connecticut ridge line to the West. Inside, its all about light, luxury & livability. The classic main level enjoys 9 ceilings and offers the perfect floor plan for todays living. The heart of the home is the new chefs kitchen with huge island and large eat in area with French doors to the patio. Relax in the octagonal, sun-flooded family room featuring a fireplace for the ultimate cozy experience. Entertain guests in the living room, serve drinks from the wet-bar and feast with friends in the chic dining room. Work from home in the dedicated office with a front-row view of the expansive flat yard with room for a pool. An elegant staircase leads upstairs where the primary suite is a showstopper. Western and Southern exposures flood the space with light, and the spa-like bathroom is pure indulgence with an oversized shower and soaking tub. Step onto the balcony and take in a 180-degree panoramic views. Four additional bedrooms, including two ensuite and two sharing a Jack-&-Jill bath, ensure plenty of room for family and guests. Additional room can be a gym, playroom, or extra office. With Reddings top-rated schools and a commute to NYC via Black Rock train station, this home is the total package. Live your best life - Book your private showing today.
Newtown Turnpike to Longmeadow Lane to top of hill
MLS #: 24028254
Style: Colonial
Color: Gray
Total Rooms:
Bedrooms: 5
Bathrooms: 6
Acres: 2.4
Year Built: 2001 (Public Records)
New Construction: No/Resale
Home Warranty Offered:
Property Tax: $27,433
Zoning: R-2
Mil Rate:
Assessed Value: $955,200
Potential Short Sale:
Square Footage: Estimated HEATED Sq.Ft. above grade is 5492; below grade sq feet total is 0; total sq ft is 5492
| Appliances Incl.: | Gas Cooktop,Wall Oven,Microwave,Range Hood,Refrigerator,Freezer,Dishwasher,Washer,Dryer,Wine Chiller |
| Laundry Location & Info: | Upper Level |
| Fireplaces: | 2 |
| Energy Features: | Generator |
| Interior Features: | Open Floor Plan |
| Energy Features: | Generator |
| Home Automation: | Built In Audio,Security System,Thermostat(s) |
| Basement Desc.: | Full,Unfinished,Sump Pump,Storage,Interior Access |
| Exterior Siding: | Clapboard,Stone |
| Exterior Features: | Balcony,Fruit Trees,Gutters,French Doors,Patio |
| Foundation: | Concrete |
| Roof: | Asphalt Shingle |
| Parking Spaces: | 3 |
| Driveway Type: | Paved |
| Garage/Parking Type: | Attached Garage,Driveway |
| Swimming Pool: | 0 |
| Waterfront Feat.: | Not Applicable |
| Lot Description: | Level Lot,On Cul-De-Sac,Professionally Landscaped |
| Nearby Amenities: | Golf Course,Park,Stables/Riding |
| In Flood Zone: | 0 |
| Occupied: | Owner |
HOA Fee Amount 760
HOA Fee Frequency: Annually
Association Amenities: .
Association Fee Includes:
Hot Water System
Heat Type:
Fueled By: Hot Air.
Cooling: Central Air,Zoned
Fuel Tank Location: In Basement
Water Service: Private Well
Sewage System: Septic
Elementary: Per Board of Ed
Intermediate:
Middle: Per Board of Ed
High School: Per Board of Ed
Current List Price: $1,725,000
Original List Price: $1,725,000
DOM: 21
Listing Date: 3/25/2025
Last Updated: 5/6/2025 3:28:51 AM
Expected Active Date: 3/28/2025
List Agent Name: Jessica Brookbanks
List Office Name: Coldwell Banker Realty
