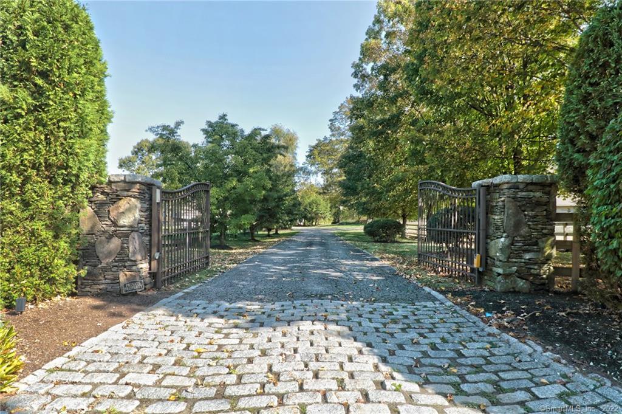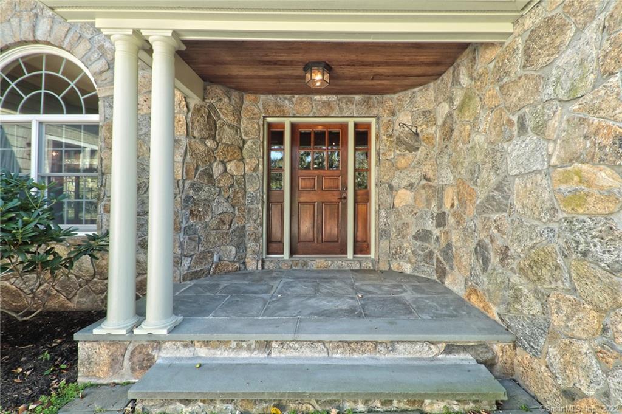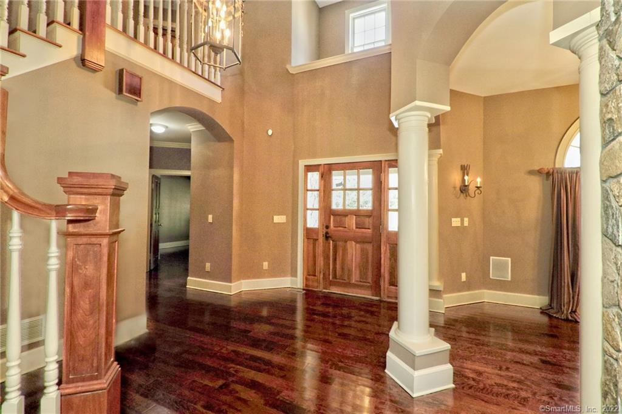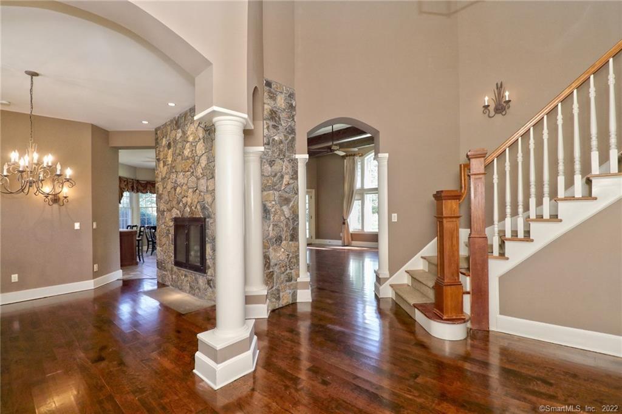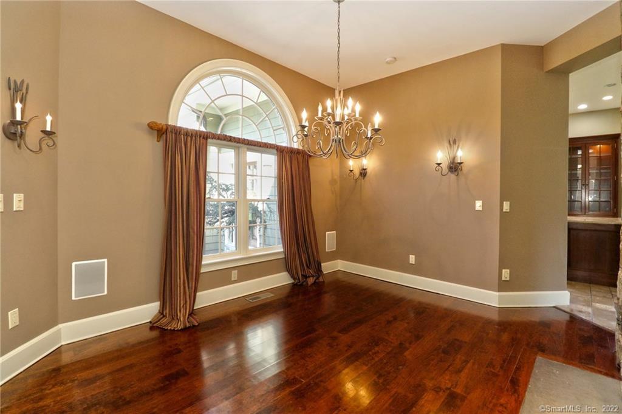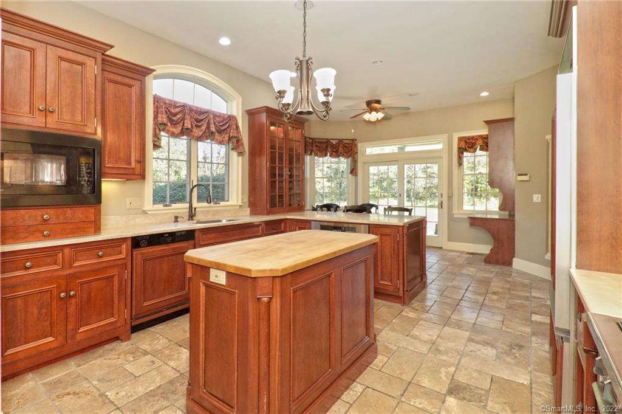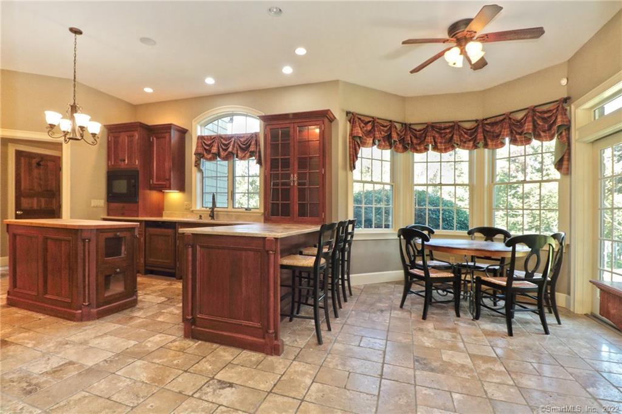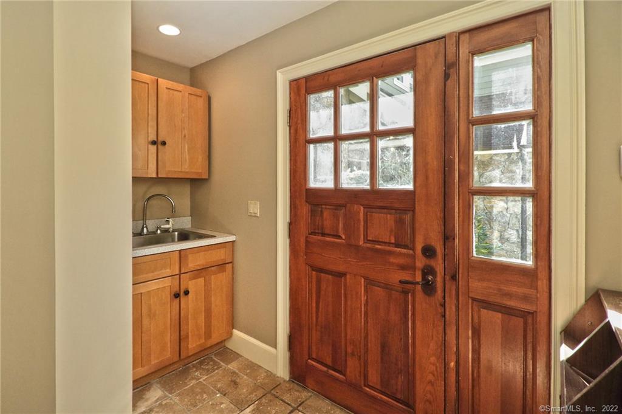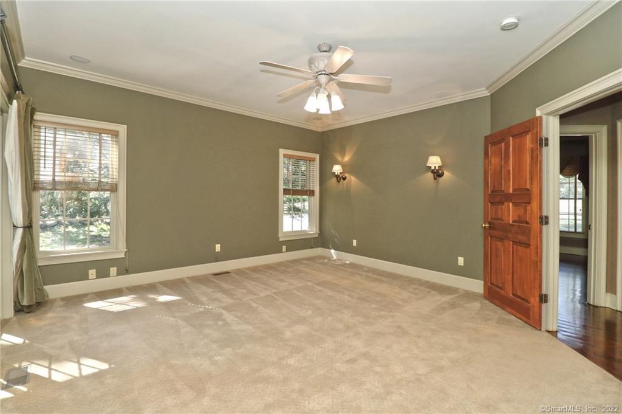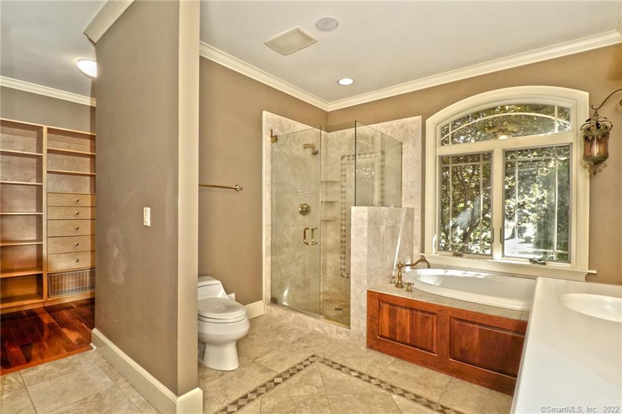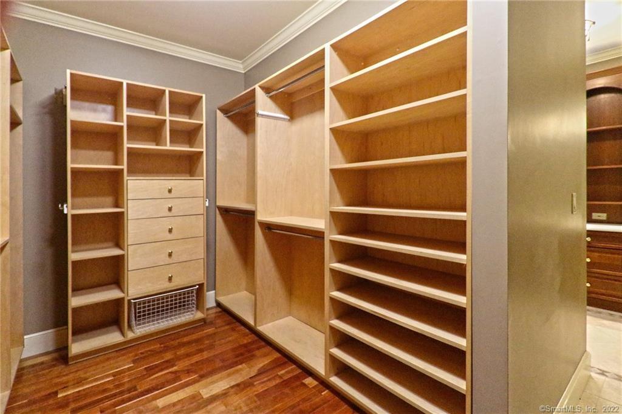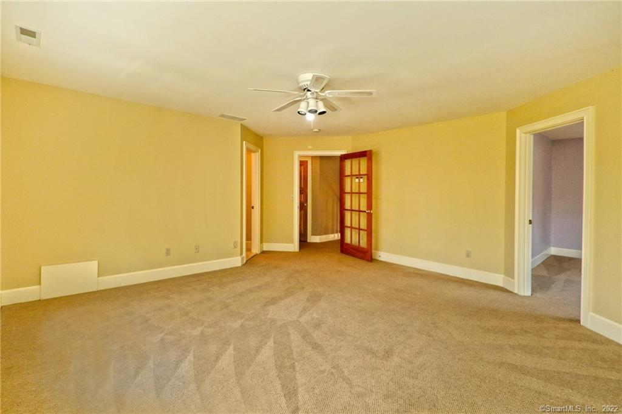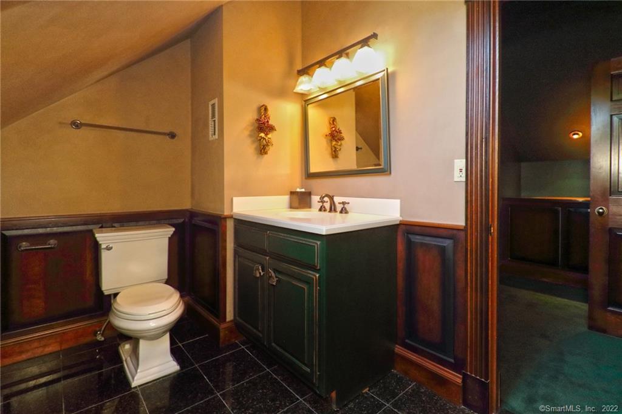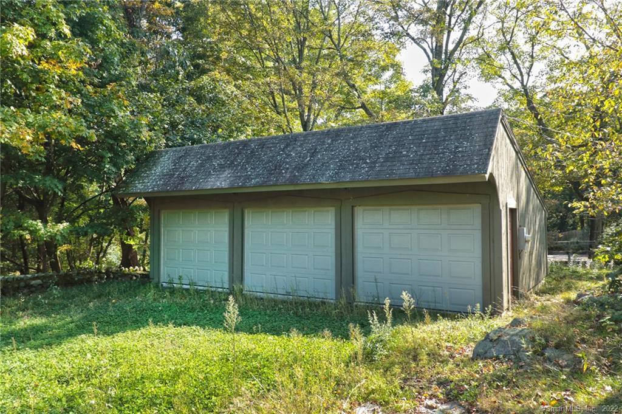More about this Property
If you are interested in more information or having a tour of this property with an experienced agent, please fill out this quick form and we will get back to you!
80 Litchfield Turnpike, Bethany CT 06524
Current Price: $1,090,000
 4 beds
4 beds  4 baths
4 baths  4731 sq. ft
4731 sq. ft
Last Update: 6/1/2025
Property Type: Single Family For Sale
A rare opportunity to own your own Equestrian Estate awaits. Located in the award-winning Amity School District, this beautiful property features a gated cobblestone entry and a tree-lined drive reminiscent of a southern plantation. The interior features tall ceilings, polished and warm woods, arched doorways, stately columns, and natural stone, providing the ambiance of a mountain ranch. The bluestone porch welcomes you home into the two-story foyer, which flows seamlessly into the main living areas. The formal dining and living room share a stunning double-sided fireplace. The living room has a beamed ceiling, entertainment center, and access to the patio. Both rooms have expansive windows allowing for loads of natural light and access to the spacious chefs kitchen with built-in stainless appliances, granite counters, tile floor and backsplash, butcher block-topped island, and French doors to the patio. The master suite features French doors to the patio, an en-suite bath with a steam shower and soaking tub, and a walk-in closet with an organizer system. There are 3 additional bedrooms and 2 additional full baths. A game room with a half bath and wet bar is perfect for entertaining. Not to be missed is the custom-built barn, spanning 3,168 square feet, with 12 stalls, a tack room, a grain room, an office, a wash stall/grooming area, a full hay loft, a run-in shed, and multiple paddocks. All of this is set on a stunning 5.27-acre parcel.
Litchfield Tpke (Route 69) between Mountain View Rd and Morris Rd
MLS #: 24026092
Style: Colonial
Color: Green
Total Rooms:
Bedrooms: 4
Bathrooms: 4
Acres: 5.27
Year Built: 1997 (Public Records)
New Construction: No/Resale
Home Warranty Offered:
Property Tax: $22,552
Zoning: R-130
Mil Rate:
Assessed Value: $793,520
Potential Short Sale:
Square Footage: Estimated HEATED Sq.Ft. above grade is 4731; below grade sq feet total is ; total sq ft is 4731
| Appliances Incl.: | Oven/Range,Microwave,Range Hood,Refrigerator,Dishwasher,Washer,Dryer |
| Laundry Location & Info: | Main Level |
| Fireplaces: | 2 |
| Interior Features: | Auto Garage Door Opener,Cable - Available |
| Basement Desc.: | Full |
| Exterior Siding: | Wood |
| Exterior Features: | Shed,Barn,Stable,Paddock,Patio |
| Foundation: | Masonry |
| Roof: | Asphalt Shingle |
| Parking Spaces: | 3 |
| Garage/Parking Type: | Attached Garage |
| Swimming Pool: | 0 |
| Waterfront Feat.: | Not Applicable |
| Lot Description: | Fence - Rail,Additional Land Avail.,Farm Land,Lightly Wooded,Level Lot |
| In Flood Zone: | 0 |
| Occupied: | Owner |
Hot Water System
Heat Type:
Fueled By: Hot Air.
Cooling: Central Air
Fuel Tank Location: Above Ground
Water Service: Private Well
Sewage System: Septic
Elementary: Per Board of Ed
Intermediate:
Middle: Per Board of Ed
High School: Amity Regional
Current List Price: $1,090,000
Original List Price: $1,090,000
DOM: 349
Listing Date: 6/17/2024
Last Updated: 3/18/2025 5:26:10 PM
List Agent Name: Tom Cavaliere
List Office Name: Coldwell Banker Realty
