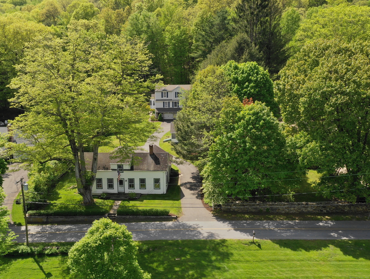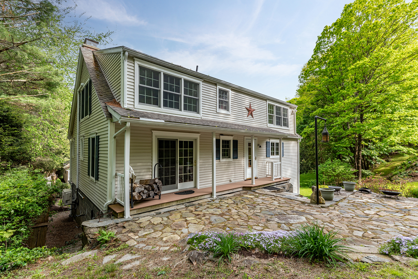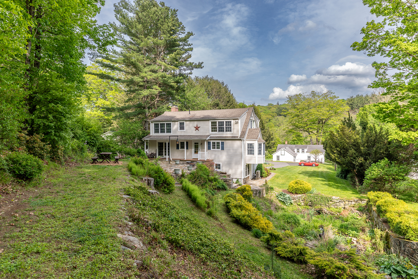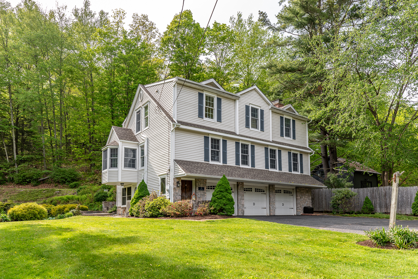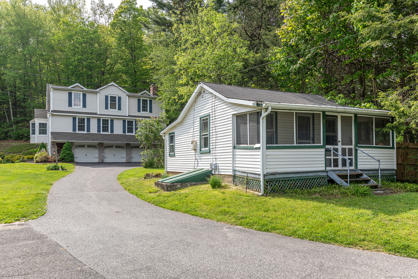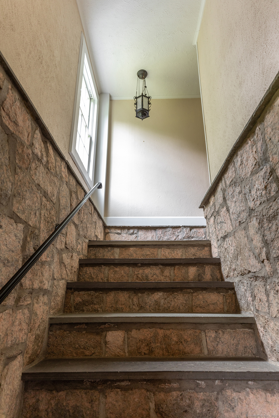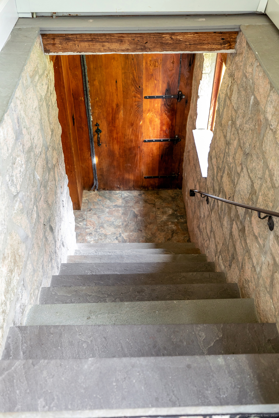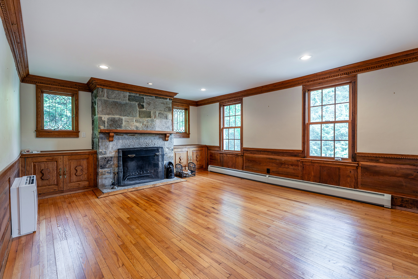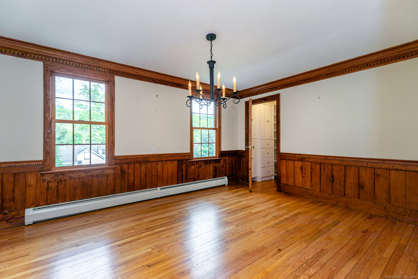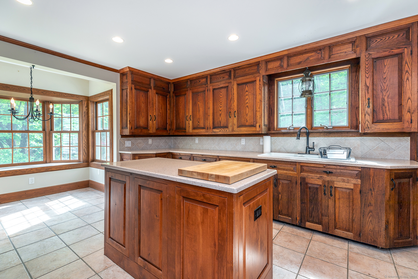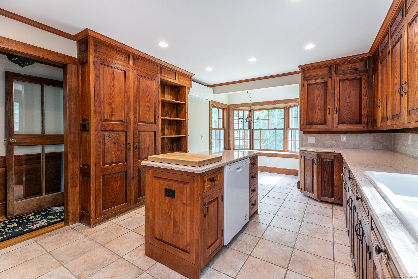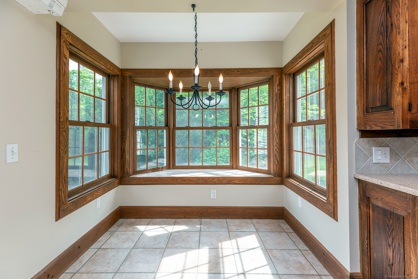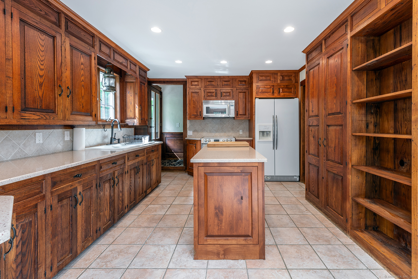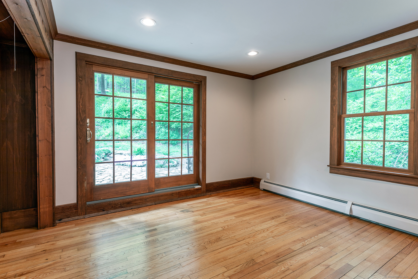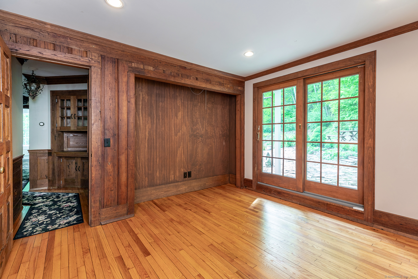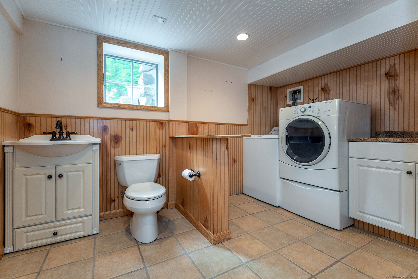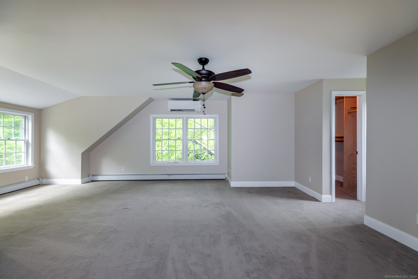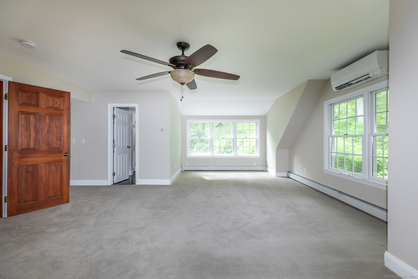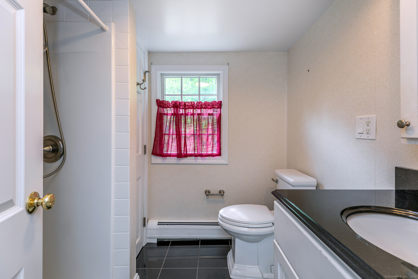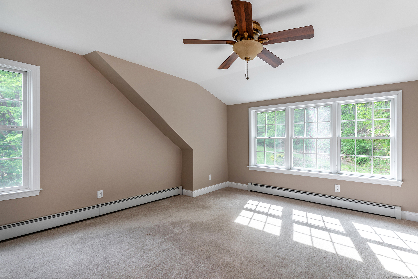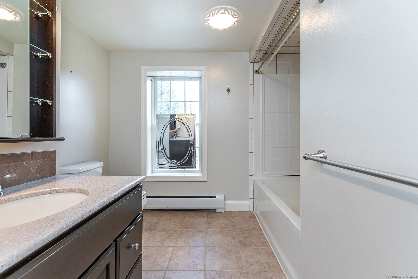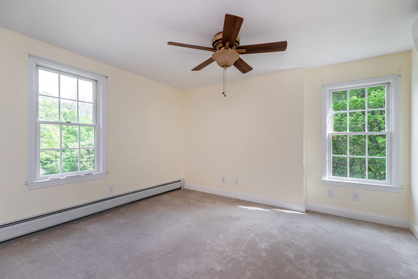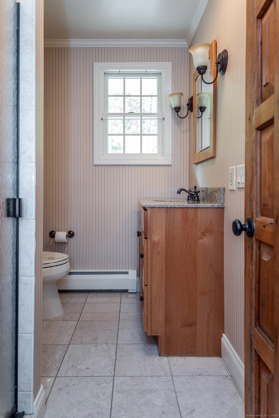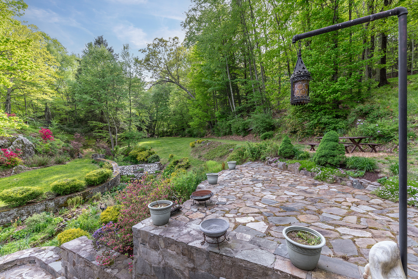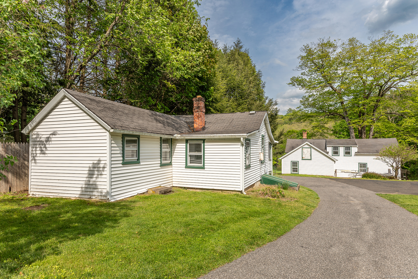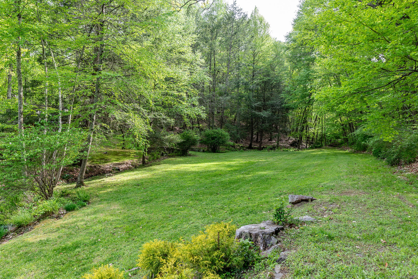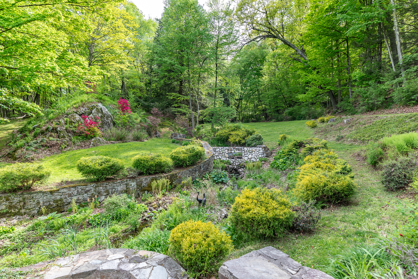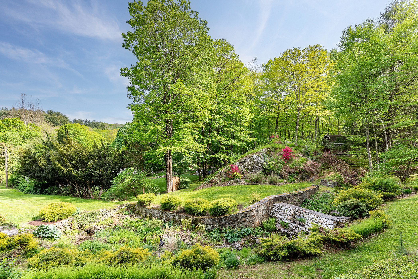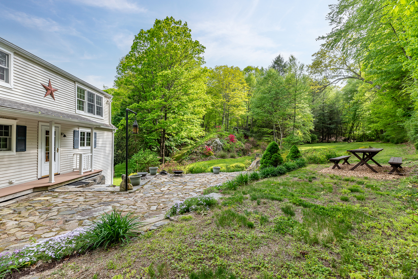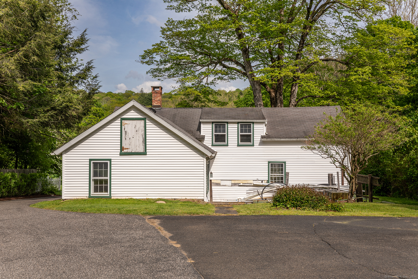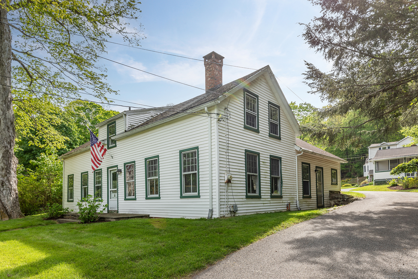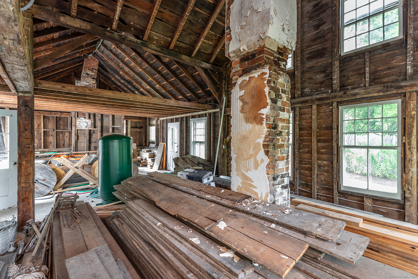More about this Property
If you are interested in more information or having a tour of this property with an experienced agent, please fill out this quick form and we will get back to you!
67 River Road, Washington CT 06794
Current Price: $859,000
 3 beds
3 beds  4 baths
4 baths  1934 sq. ft
1934 sq. ft
Last Update: 5/15/2025
Property Type: Single Family For Sale
Unique Residential Compound on River Road: 3 Homes, Scenic Views, and Endless Potential. Seize this rare opportunity to own a unique three-residence ensemble nestled on picturesque River Road. This listing includes 67, 69, and 65 River Road, presenting a blend of historical charm, modern upgrades, and a treasure trove of natural beauty. 67 River Road welcomes you with 3 bedrooms, 3.5 bathrooms, and distinct craftsmanship from 1954, recently enhanced to feature its original chestnut cabinetry and majestic granite fireplace. Enjoy unparalleled privacy amidst mature gardens, a serene babbling brook, quaint stonewalls, and an iconic arched stone bridge, complete with a versatile small barn. 69 River Road exudes charm with its white clapboard exterior, stately roadside granite wall, and stone patio under the canopy of a sprawling maple. Direct views of the Shepaug River complement the rustic ambiance, with original chestnut beams awaiting your personal touch, as the interior stands gutted and ready for customization. 65 River Road is a cozy cottage gem, ideal for an art studio or sophisticated home office, sitting on a 3,484-square-foot lot. Located just half a mile south of the local village and just down the road to Steep Rock, the compound is bordered by conservation, ensuring perpetual tranquility and scenic wildlife encounters. Explore endless possibilities with this compounds versatile offerings. A perfect canvas for dreamers and investors alike.
Rte 47 to River Rd. Property on right.
MLS #: 24017924
Style: Colonial
Color:
Total Rooms:
Bedrooms: 3
Bathrooms: 4
Acres: 0.88
Year Built: 1954 (Public Records)
New Construction: No/Resale
Home Warranty Offered:
Property Tax: $3,947
Zoning: R-1
Mil Rate:
Assessed Value: $363,790
Potential Short Sale:
Square Footage: Estimated HEATED Sq.Ft. above grade is 1934; below grade sq feet total is ; total sq ft is 1934
| Appliances Incl.: | Oven/Range,Refrigerator,Dishwasher,Washer,Dryer |
| Laundry Location & Info: | Lower Level |
| Fireplaces: | 1 |
| Energy Features: | Thermopane Windows |
| Interior Features: | Cable - Available |
| Energy Features: | Thermopane Windows |
| Basement Desc.: | Full,Garage Access,Walk-out |
| Exterior Siding: | Vinyl Siding |
| Foundation: | Concrete |
| Roof: | Asphalt Shingle |
| Parking Spaces: | 3 |
| Garage/Parking Type: | Under House Garage |
| Swimming Pool: | 0 |
| Waterfront Feat.: | Not Applicable |
| Lot Description: | Lightly Wooded,Borders Open Space,Level Lot,Rolling |
| Nearby Amenities: | Lake,Park,Private School(s) |
| Occupied: | Vacant |
Hot Water System
Heat Type:
Fueled By: Baseboard,Hot Water.
Cooling: Split System
Fuel Tank Location: In Basement
Water Service: Private Well
Sewage System: Septic
Elementary: Per Board of Ed
Intermediate:
Middle:
High School: Regional District 12
Current List Price: $859,000
Original List Price: $995,000
DOM: 363
Listing Date: 5/17/2024
Last Updated: 6/17/2024 8:42:06 PM
List Agent Name: Maria Taylor
List Office Name: Klemm Real Estate Inc
