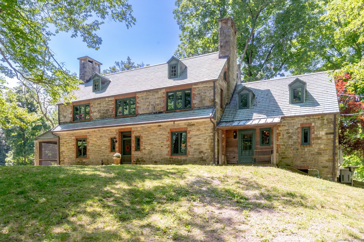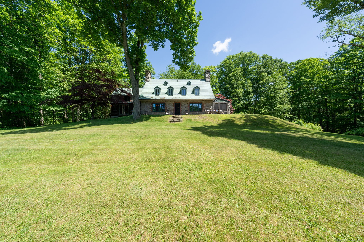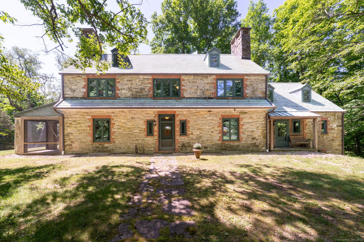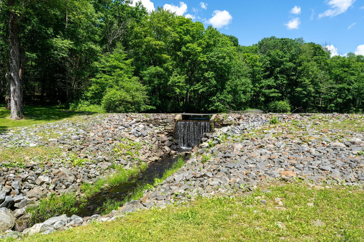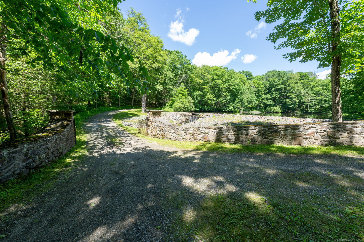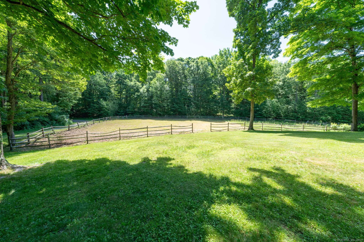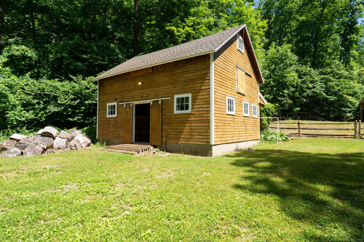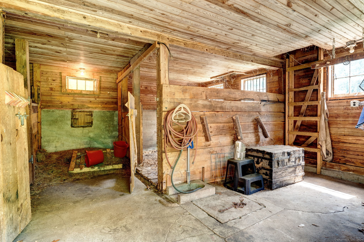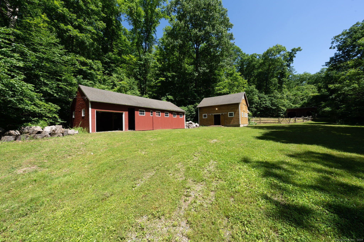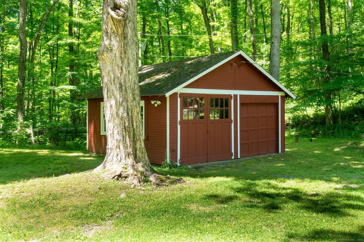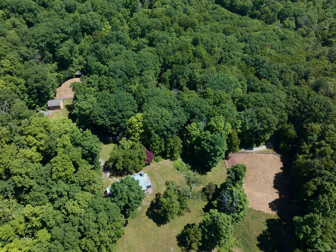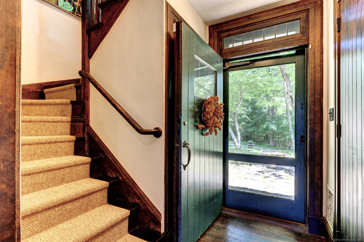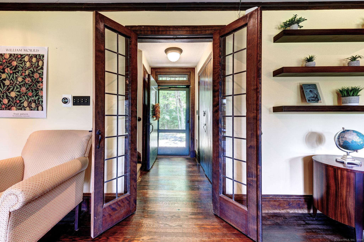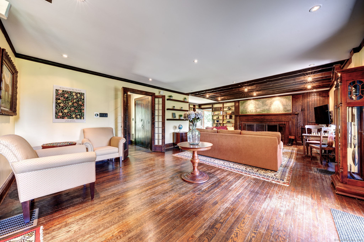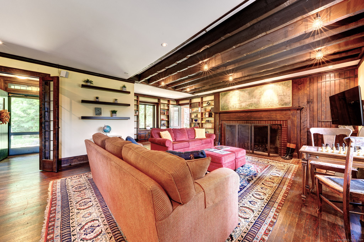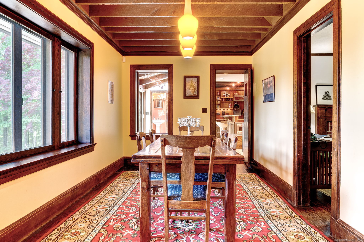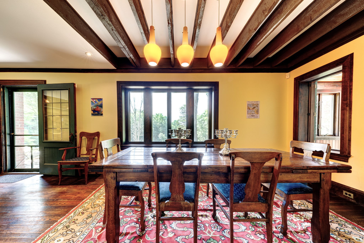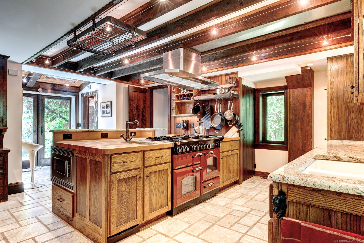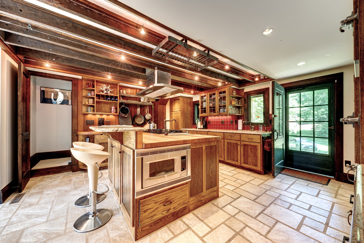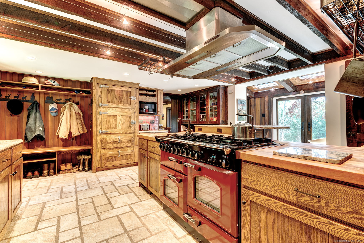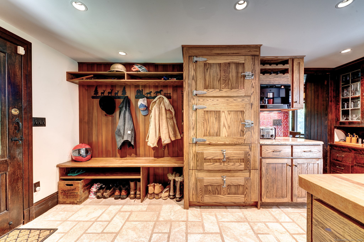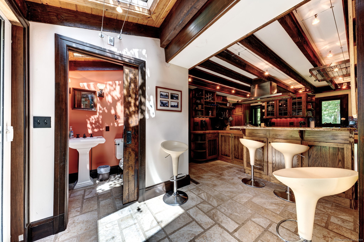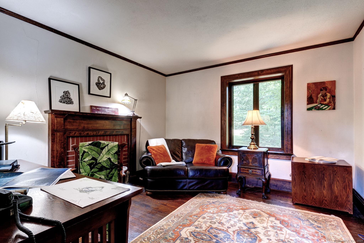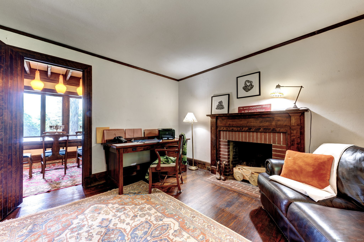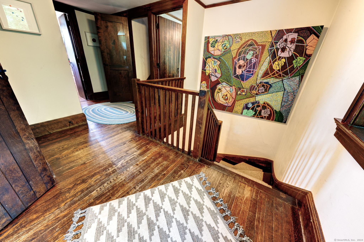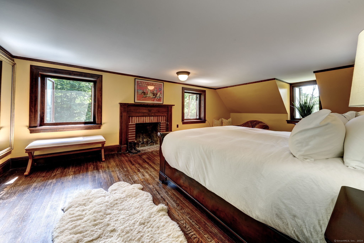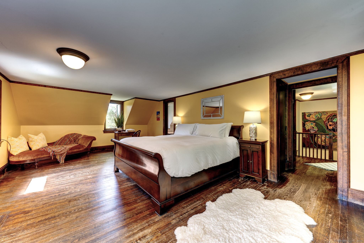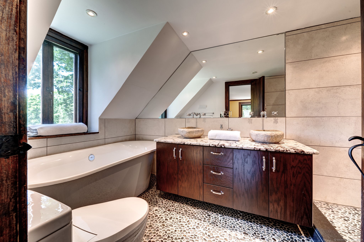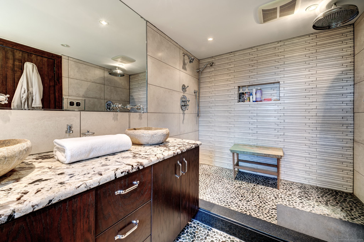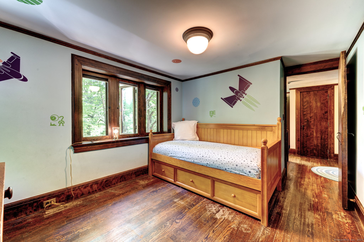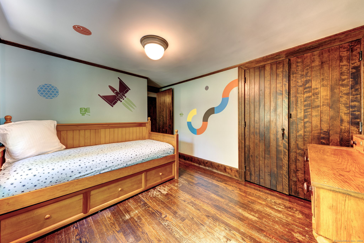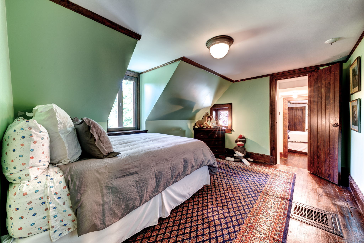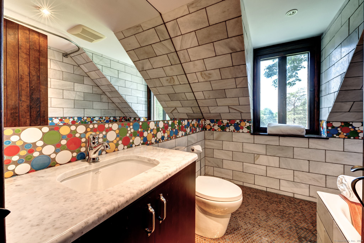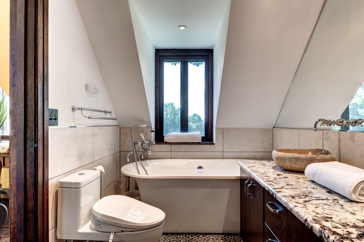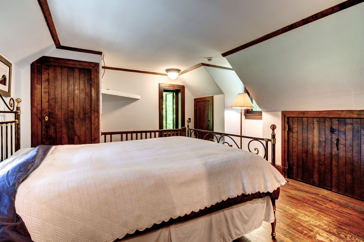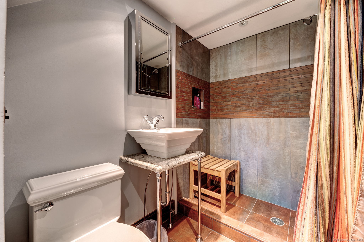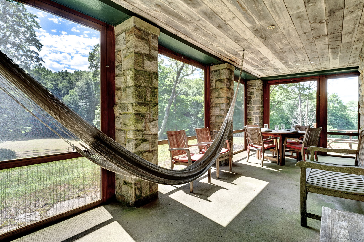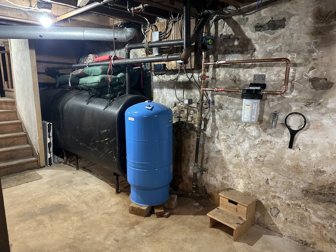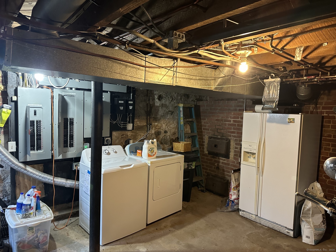More about this Property
If you are interested in more information or having a tour of this property with an experienced agent, please fill out this quick form and we will get back to you!
295 Stub Hollow Road, New Hartford CT 06057
Current Price: $1,050,000
 4 beds
4 beds  4 baths
4 baths  2974 sq. ft
2974 sq. ft
Last Update: 6/21/2025
Property Type: Single Family For Sale
Originally designed and custom built on site with stones from property for local Doctor as a private English style hunting cottage in 1922. Almost 47 acres of privacy yet close to it all. Property features three working fireplaces, solid birch hardwood floors, 2 staircases to bedrooms with primary en-suite spa style shower and a copper roof. Quality updates in kitchen and all bathroom appointments. Views of 2 riding stables, 3 outbuildings with power and water in one that is set up for horses. Original unpainted woodwork throughout. 3 season porch, upstairs staff quarters and full walk-up attic with dormers and working wood furnace and plumbing. House can be heated by wood or oil with hybrid dual combo system by Thermopride (recently serviced) Original in-house wood carrying dumbwaiter to make stocking the fireplace easy. NEW WELL PRESSURE TANK, NEW WATER FILTRATION SYSTEM, NEWER OIL TANKS IN EXCELLENT CONDITION, UPDATED 200 AMP ELECTRIC SERVICE, NEWER WIRING UPDATES. NO KNOWN KNOB AND TUBE, SEPTIC CLEANED 5/24 IN WORKING ORDER. Driveway easily maintained by local services for lawn and landscape. Close to Farmington Valley conveniences, ski area, and Litchfield attractions. 40 mins to Hartford , 2 hours from NYC. Great mechanicals, and roof. Newer washer and dryer, whole house Generator fed by propane installed 2020. Approved site for a pool.
Use GPS. Easily accessible via Rt 202 or Rt 8.
MLS #: 24014342
Style: Colonial,Antique
Color: Stone
Total Rooms:
Bedrooms: 4
Bathrooms: 4
Acres: 45.6
Year Built: 1922 (Public Records)
New Construction: No/Resale
Home Warranty Offered:
Property Tax: $11,893
Zoning: R2
Mil Rate:
Assessed Value: $435,005
Potential Short Sale:
Square Footage: Estimated HEATED Sq.Ft. above grade is 2974; below grade sq feet total is ; total sq ft is 2974
| Appliances Incl.: | Gas Range,Microwave,Range Hood,Subzero,Dishwasher,Washer,Dryer |
| Laundry Location & Info: | Lower Level Lower level |
| Fireplaces: | 3 |
| Energy Features: | Generator,Thermopane Windows |
| Interior Features: | Security System |
| Energy Features: | Generator,Thermopane Windows |
| Basement Desc.: | Full,Storage,Interior Access,Full With Walk-Out |
| Exterior Siding: | Stone,Wood |
| Exterior Features: | Porch-Screened,Terrace,Barn,Gutters,Garden Area,Stable,Stone Wall,French Doors,Paddock |
| Foundation: | Stone |
| Roof: | Metal |
| Parking Spaces: | 3 |
| Driveway Type: | Circular,Unpaved |
| Garage/Parking Type: | Detached Garage,Driveway,Unpaved |
| Swimming Pool: | 0 |
| Waterfront Feat.: | Pond,Walk to Water,Beach Rights |
| Lot Description: | Fence - Stone,Fence - Rail,Farm Land,Lightly Wooded,Water View,Open Lot |
| Nearby Amenities: | Golf Course,Lake,Library,Park,Private School(s) |
| Occupied: | Owner |
Hot Water System
Heat Type:
Fueled By: Hot Air.
Cooling: None
Fuel Tank Location: In Basement
Water Service: Private Well
Sewage System: Septic
Elementary: Per Board of Ed
Intermediate:
Middle: Per Board of Ed
High School: Per Board of Ed
Current List Price: $1,050,000
Original List Price: $1,100,000
DOM: 352
Listing Date: 4/30/2024
Last Updated: 5/13/2025 1:20:21 AM
List Agent Name: Travis Lipinski
List Office Name: W. Raveis Lifestyles Realty
