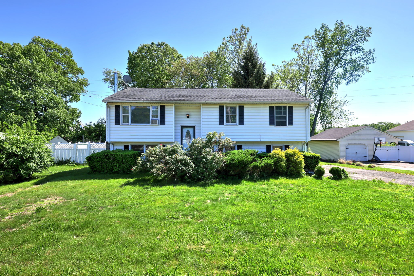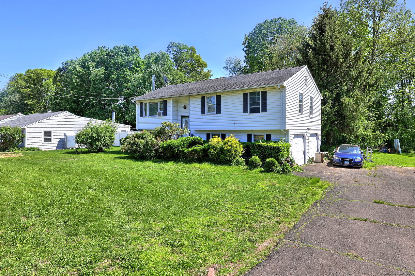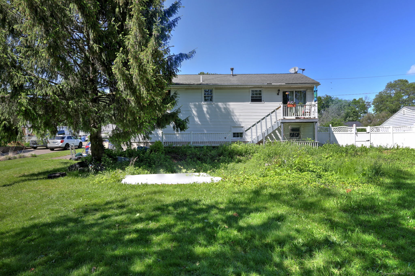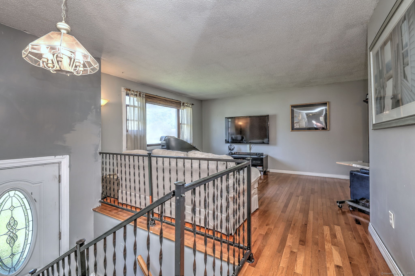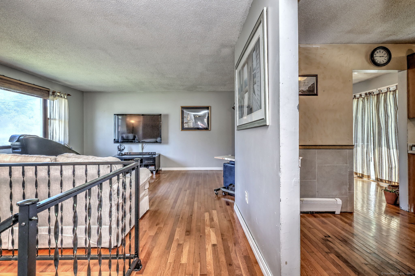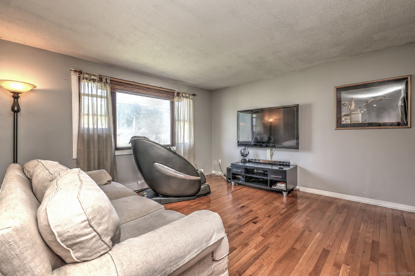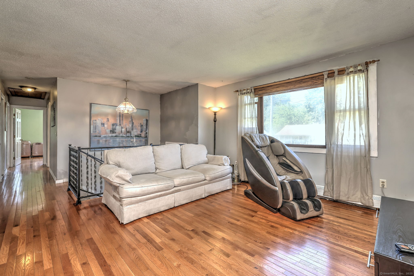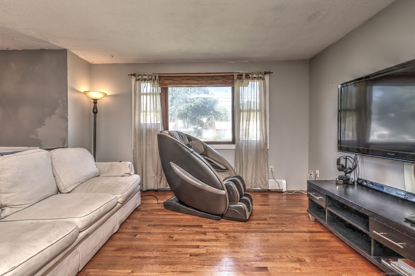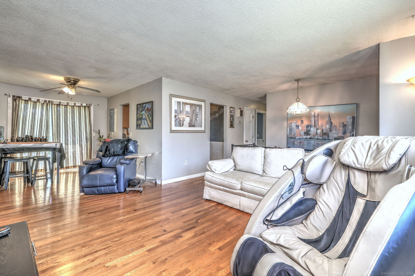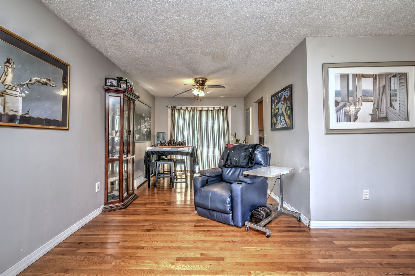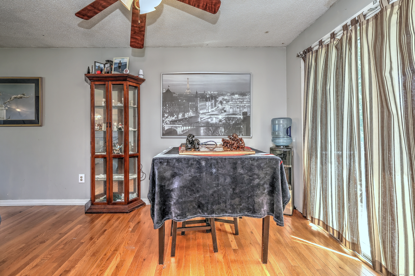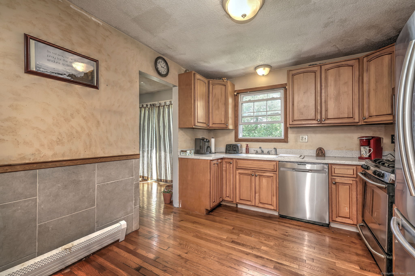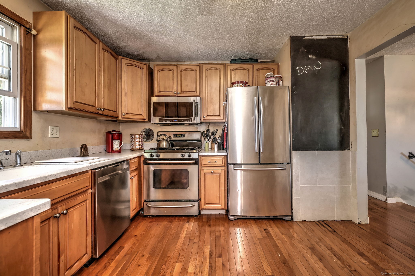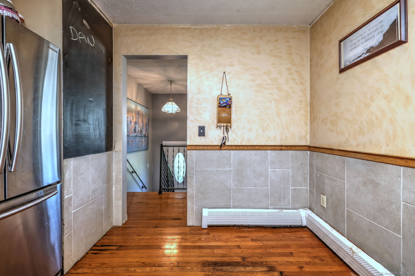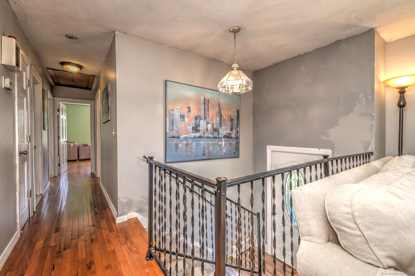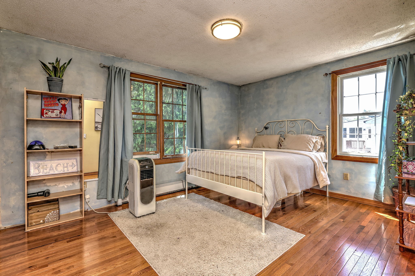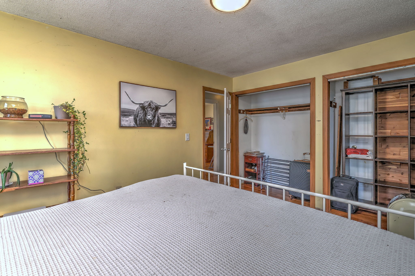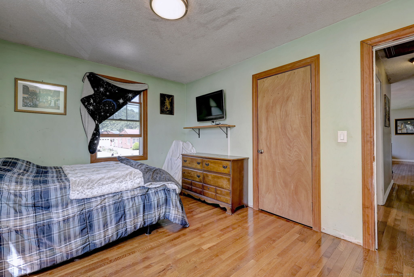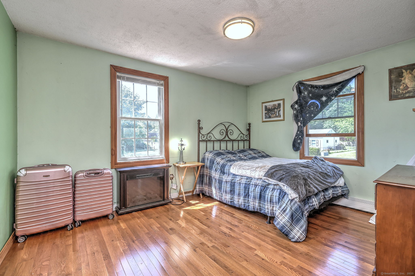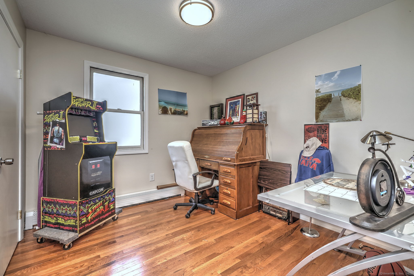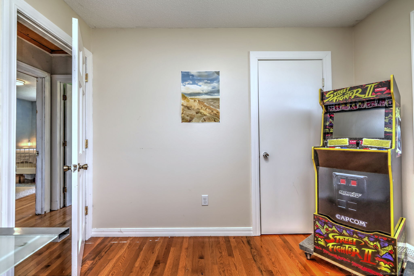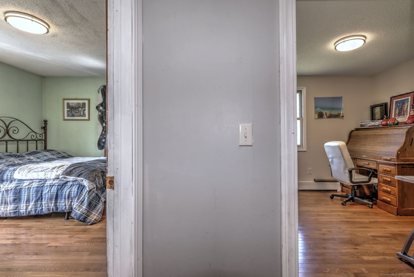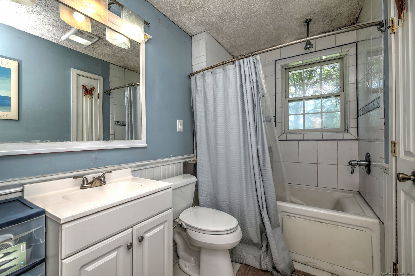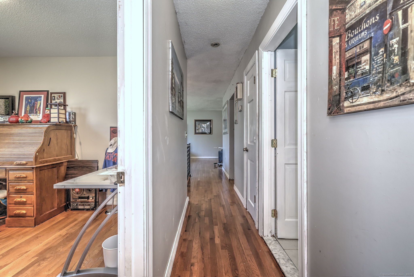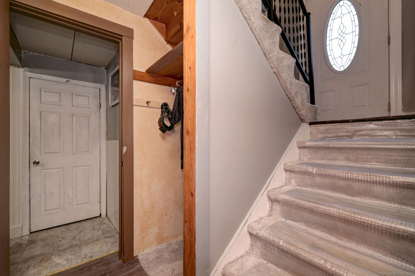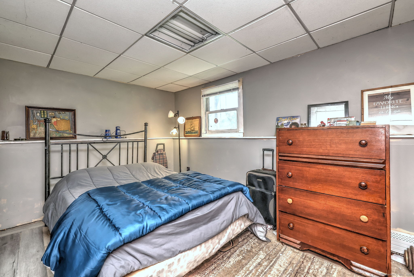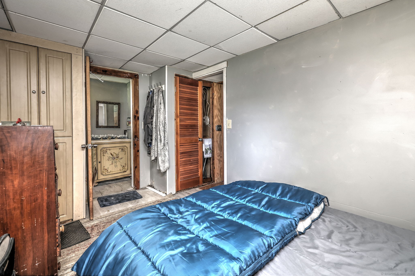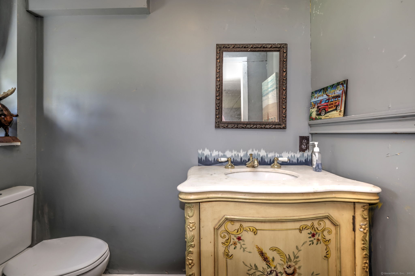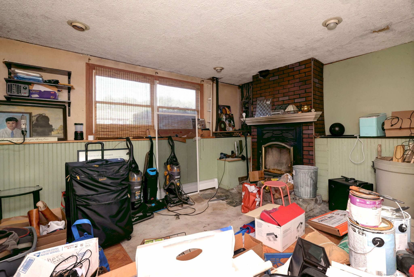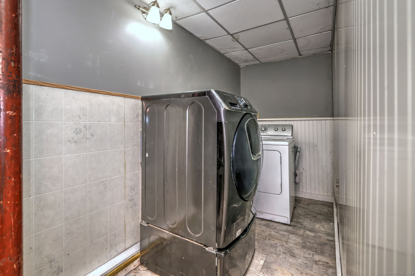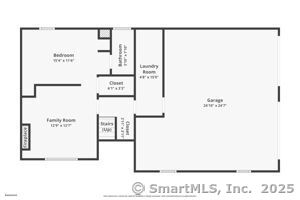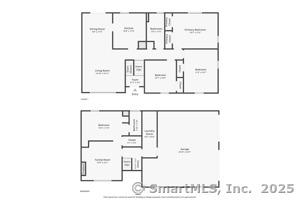More about this Property
If you are interested in more information or having a tour of this property with an experienced agent, please fill out this quick form and we will get back to you!
10 Circle Drive, Wallingford CT 06492
Current Price: $299,000
 4 beds
4 beds  2 baths
2 baths  1128 sq. ft
1128 sq. ft
Last Update: 6/17/2025
Property Type: Single Family For Sale
Welcome to this beautiful 4-bedroom raised ranch, perfectly situated in a highly convenient neighborhood-just a short stroll to Chick-fil-A, Dunkin, Home Depot, and Lowes. Combining comfort, style, and location, this home offers the ideal setting for modern living. Step inside to discover gleaming hardwood floors that flow through the spacious living and dining room, as well as all bedrooms. The kitchen is equipped with stainless steel appliances, providing both functionality and charm for everyday meals or entertaining guests. Key updates include a approximately 10-year-old mechanicals. The lower level offers excellent potential for additional living space, a home office, or a guest suite. Enjoy outdoor living in the expansive, level backyard-perfect for barbecues, gardening, or relaxing evenings. The oversized 2-car garage adds even more convenience and storage. This home truly offers the best of both worlds: a peaceful residential setting with unbeatable proximity to shops, dining, and essentials. Dont miss the opportunity to make this move-in-ready gem your own! We are rviewing offers now.
Please Keep Cats Indoors For their safety, kindly ensure doors remain closed. Cats are locked in the garage. Please access the garage from inside and make sure the cats dont leave. Thank you! Highest and Best by 05/26 at 10 am.
GPS Friendly
MLS #: 24013868
Style: Raised Ranch
Color: White
Total Rooms:
Bedrooms: 4
Bathrooms: 2
Acres: 0.41
Year Built: 1985 (Public Records)
New Construction: No/Resale
Home Warranty Offered:
Property Tax: $4,535
Zoning: Per town
Mil Rate:
Assessed Value: $147,900
Potential Short Sale:
Square Footage: Estimated HEATED Sq.Ft. above grade is 1128; below grade sq feet total is ; total sq ft is 1128
| Appliances Incl.: | Oven/Range,Microwave,Refrigerator,Washer,Dryer |
| Laundry Location & Info: | Lower Level Laundry hook-up in the basement |
| Fireplaces: | 0 |
| Basement Desc.: | Partial |
| Exterior Siding: | Vinyl Siding |
| Exterior Features: | Shed,Deck |
| Foundation: | Concrete |
| Roof: | Asphalt Shingle,Gable |
| Parking Spaces: | 2 |
| Garage/Parking Type: | Attached Garage |
| Swimming Pool: | 0 |
| Waterfront Feat.: | Not Applicable |
| Lot Description: | Level Lot |
| Occupied: | Owner |
Hot Water System
Heat Type:
Fueled By: Hot Water.
Cooling: Window Unit
Fuel Tank Location:
Water Service: Public Water Connected
Sewage System: Public Sewer Connected
Elementary: Per Board of Ed
Intermediate:
Middle:
High School: Per Board of Ed
Current List Price: $299,000
Original List Price: $299,000
DOM: 25
Listing Date: 5/19/2025
Last Updated: 5/27/2025 11:37:50 PM
Expected Active Date: 5/23/2025
List Agent Name: Juliana Suzio
List Office Name: RE/MAX RISE
