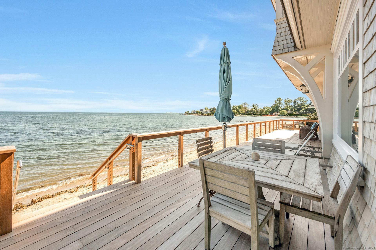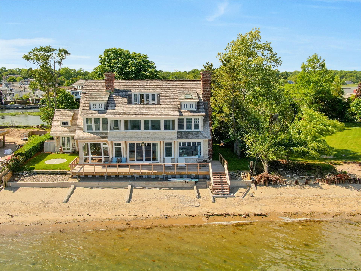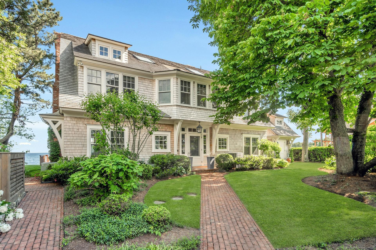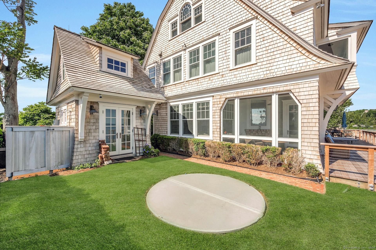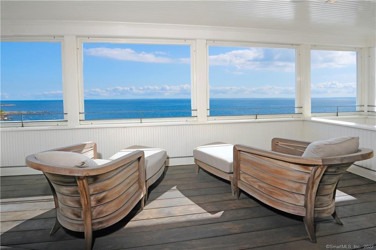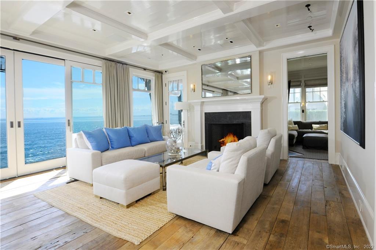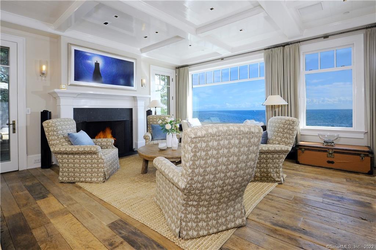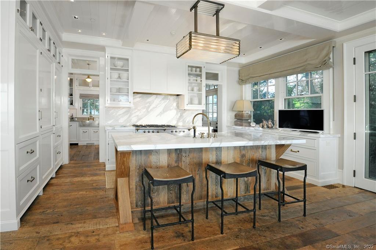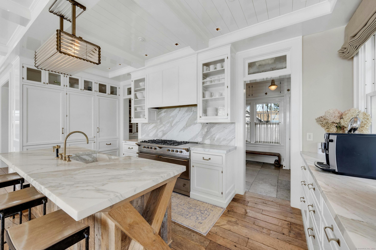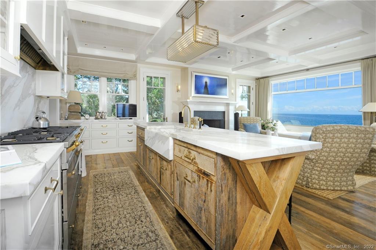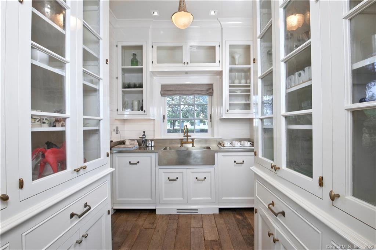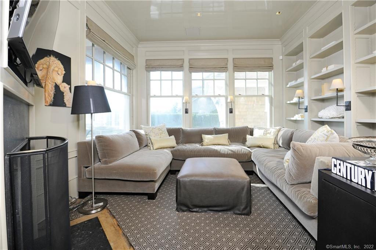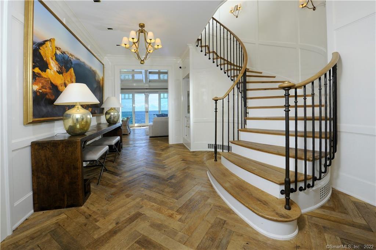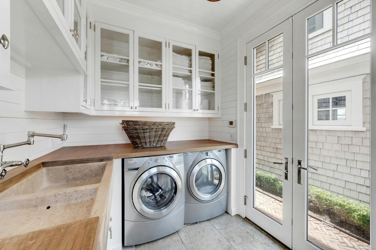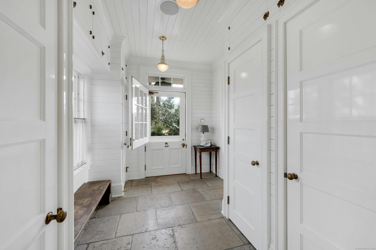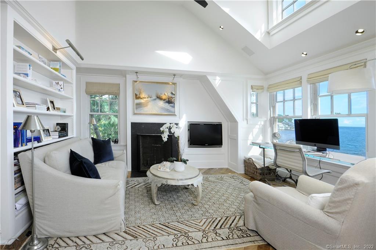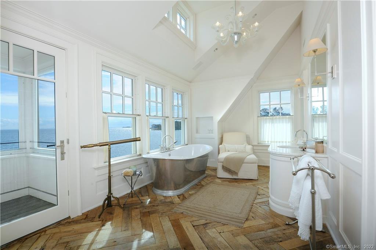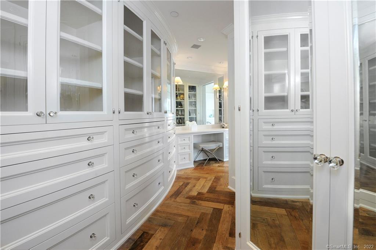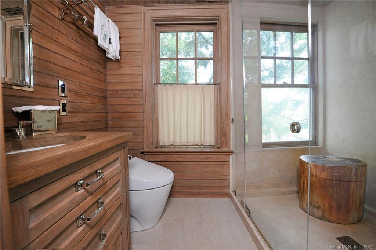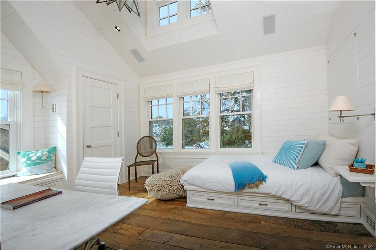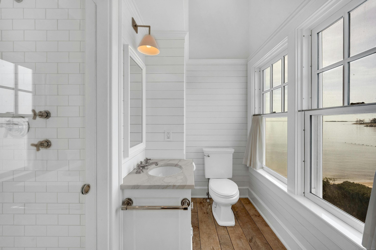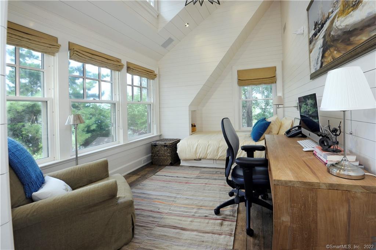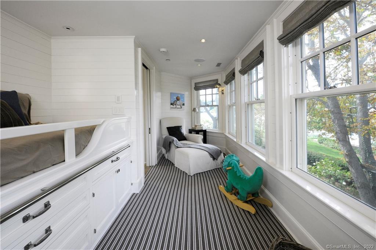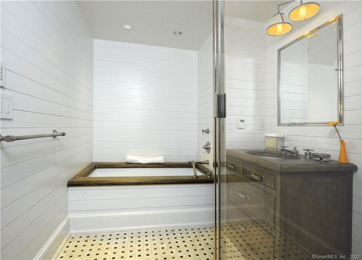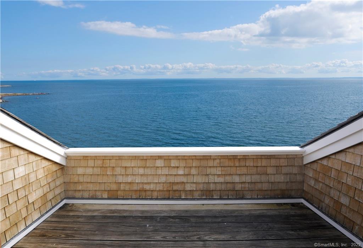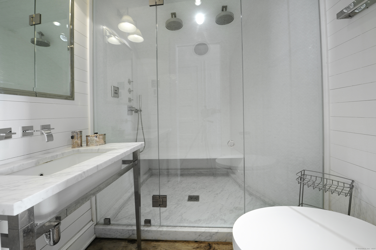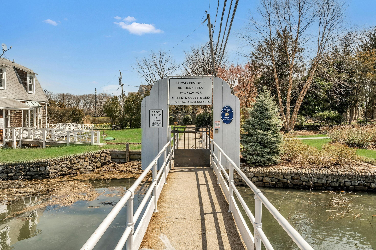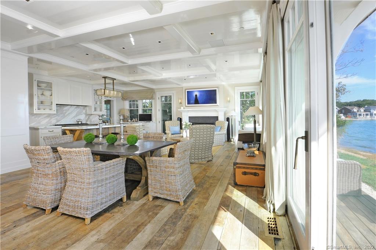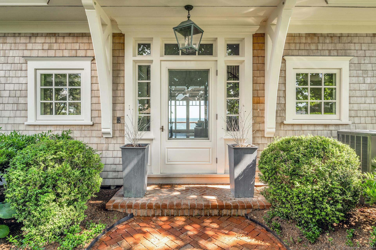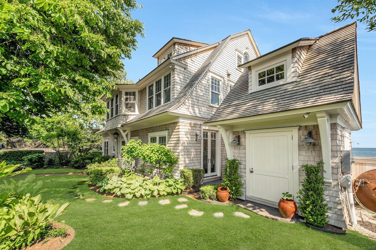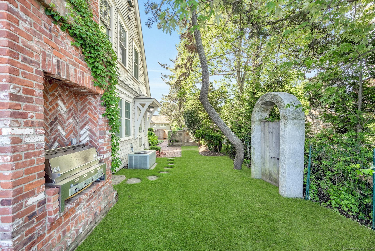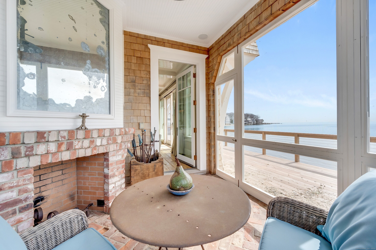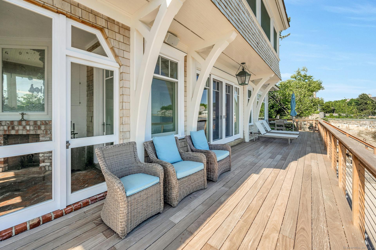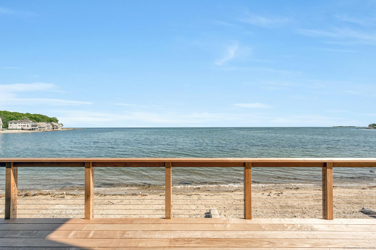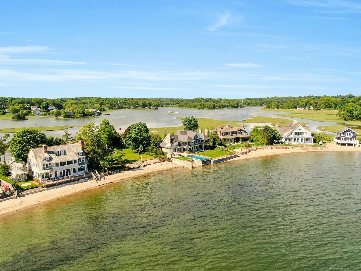More about this Property
If you are interested in more information or having a tour of this property with an experienced agent, please fill out this quick form and we will get back to you!
46 Compo Mill Cove, Westport CT 06880
Current Price: $6,450,000
 4 beds
4 beds  7 baths
7 baths  5567 sq. ft
5567 sq. ft
Last Update: 7/13/2025
Property Type: Single Family For Sale
It feels like a secret-a place you cross into and instantly exhale. Accessible only by footbridge, Compo Mill Cove is Westports most private, car-free waterfront enclave, where the tide sets the pace and every day feels like a getaway. Designed by renowned architect Brooke Girty, this custom Nantucket-style home blends refined coastal living with timeless craftsmanship. Inside, 5,567 square feet of curated elegance: reclaimed 100-year-old French oak floors, a sculptural 3-story spiral staircase, antique-glass cabinetry, and walls of windows framing panoramic Long Island Sound views. The chefs kitchen, outfitted with SubZero, Viking, and a generous island, flows into the screened porch and waterfront patio-perfect for barefoot dinners, sunset cocktails, and salty morning coffee. The serene primary suite features a fireplace, private balcony, dual spa baths, and soaring ceilings. With five fireplaces, a third-floor great room and wet bar, hot tub, outdoor shower, and private beach, every space is crafted for beauty and ease. A professionally engineered Race Coastal bulkhead offers protection and peace of mind. Just over an hour from Manhattan, this one-of-a-kind home isnt just a destination-its a lifestyle. Quiet, soulful, and like nowhere else on the Connecticut coast. Private gated access to Sherwood Island state Park, walk or ride your bike. No Car needed...
Hillspoint Rd (south of I-95) to Old Mill Rd (Old Mill Beach). Must walk over footbridge to get to gated waterfront community.
MLS #: 24007924
Style: Colonial,Other
Color: Natural
Total Rooms:
Bedrooms: 4
Bathrooms: 7
Acres: 0.45
Year Built: 2008 (Public Records)
New Construction: No/Resale
Home Warranty Offered:
Property Tax: $65,647
Zoning: A
Mil Rate:
Assessed Value: $3,525,600
Potential Short Sale:
Square Footage: Estimated HEATED Sq.Ft. above grade is 5567; below grade sq feet total is ; total sq ft is 5567
| Appliances Incl.: | Oven/Range,Microwave,Range Hood,Subzero,Icemaker,Dishwasher,Washer,Dryer,Wine Chiller |
| Laundry Location & Info: | Main Level Main Level Separate Room |
| Fireplaces: | 5 |
| Energy Features: | Thermopane Windows |
| Interior Features: | Audio System,Auto Garage Door Opener,Cable - Pre-wired,Open Floor Plan,Security System |
| Energy Features: | Thermopane Windows |
| Home Automation: | Security System,Thermostat(s),Wired For Audio |
| Basement Desc.: | Crawl Space,Hatchway Access |
| Exterior Siding: | Shingle,Wood |
| Exterior Features: | Porch-Enclosed,Balcony,Shed,Deck,Garden Area,Lighting,Hot Tub,Underground Sprinkler |
| Foundation: | Concrete |
| Roof: | Wood Shingle |
| Parking Spaces: | 1 |
| Garage/Parking Type: | Detached Garage,Other |
| Swimming Pool: | 0 |
| Waterfront Feat.: | L. I. Sound Frontage,Beach,Walk to Water,Beach Rights,Association Required,Water Community,View |
| Lot Description: | Fence - Privacy,Level Lot,Professionally Landscaped,Water View |
| Nearby Amenities: | Golf Course,Health Club,Library,Medical Facilities,Park,Public Pool,Public Transportation,Shopping/Mall |
| In Flood Zone: | 0 |
| Occupied: | Owner |
HOA Fee Amount 2500
HOA Fee Frequency: Annually
Association Amenities: .
Association Fee Includes:
Hot Water System
Heat Type:
Fueled By: Hot Air,Hydro Air,Radiant,Zoned.
Cooling: Central Air,Zoned
Fuel Tank Location: In Ground
Water Service: Public Water Connected
Sewage System: Public Sewer Connected
Elementary: Greens Farms
Intermediate:
Middle: Bedford
High School: Staples
Current List Price: $6,450,000
Original List Price: $6,995,000
DOM: 457
Listing Date: 4/12/2024
Last Updated: 5/28/2025 7:51:37 PM
List Agent Name: Evangela Brock
List Office Name: Douglas Elliman of Connecticut
