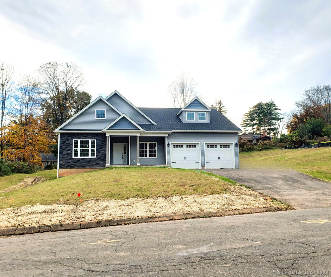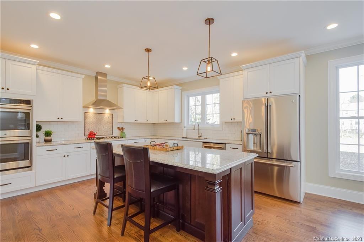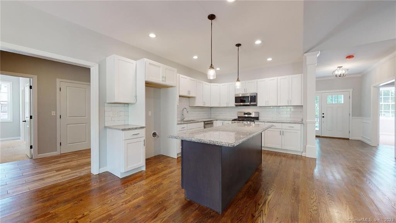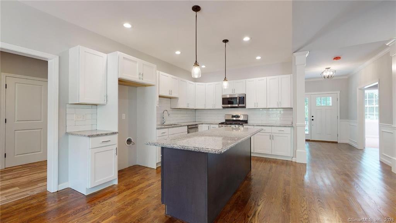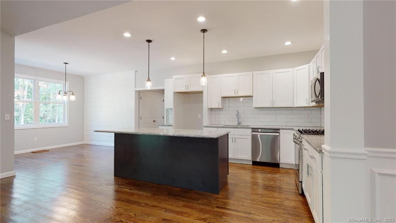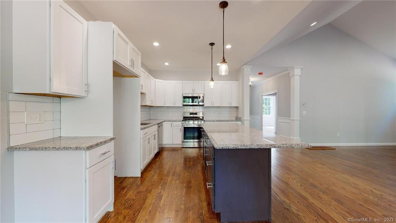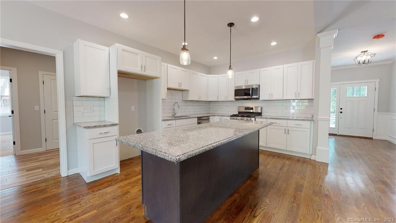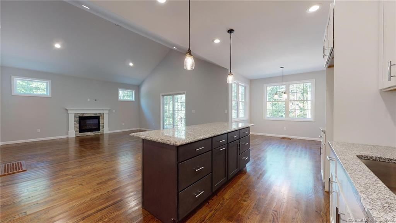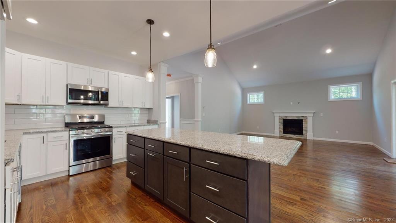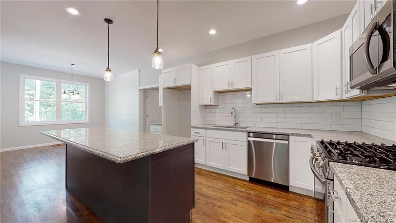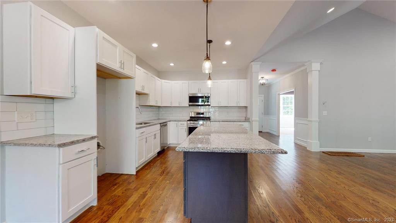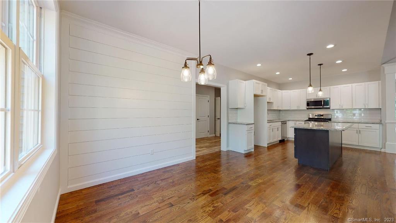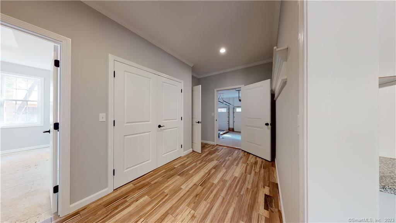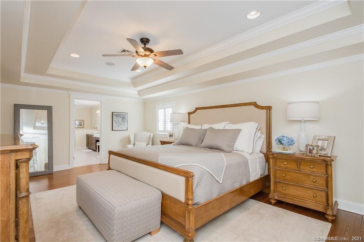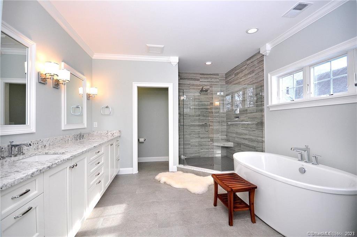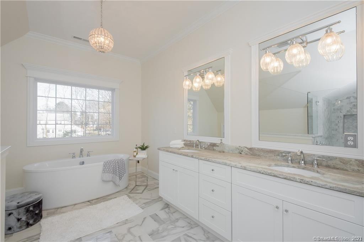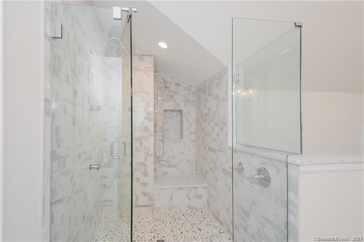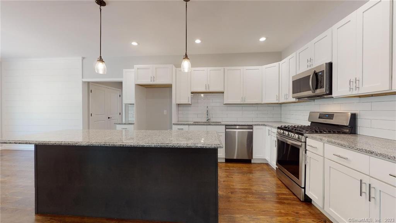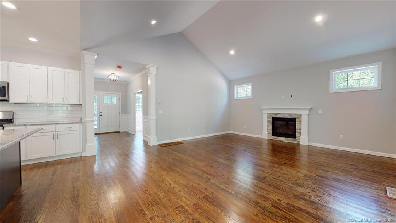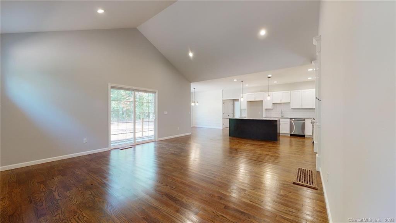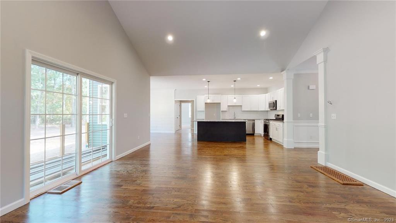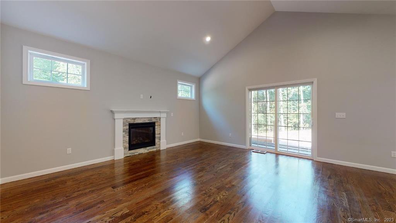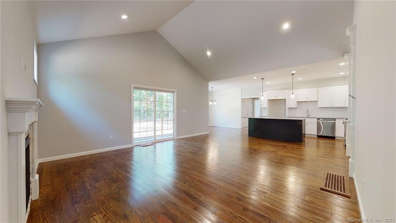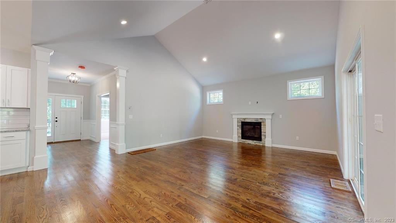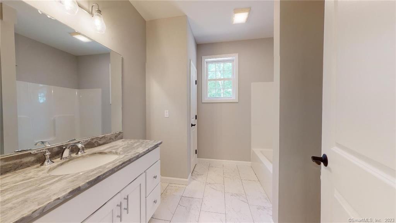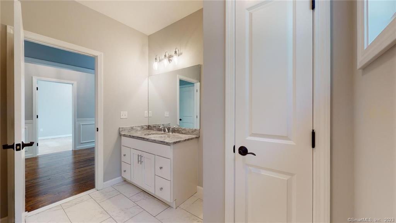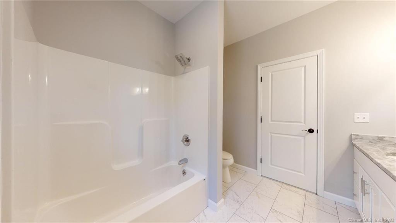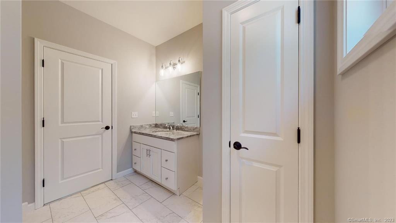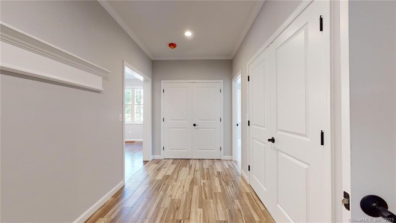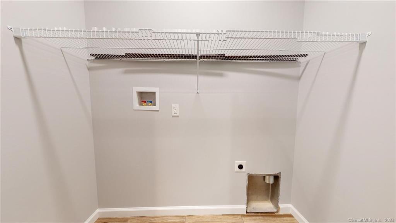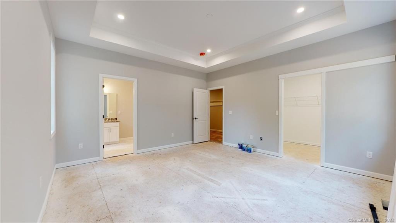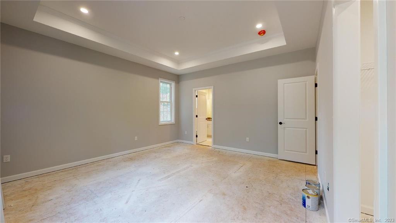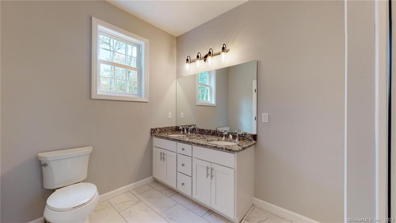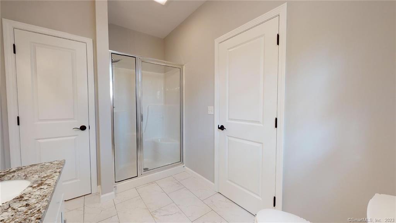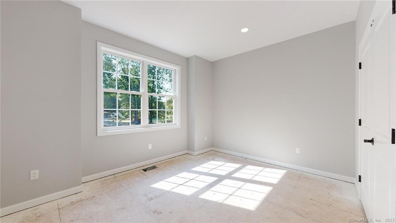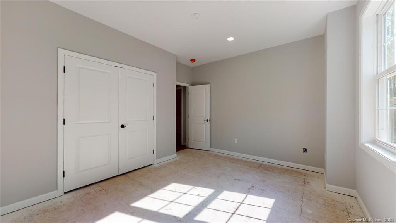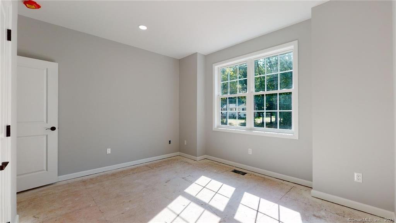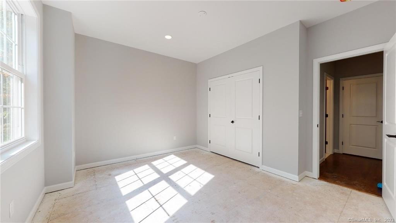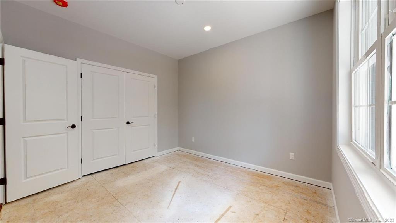More about this Property
If you are interested in more information or having a tour of this property with an experienced agent, please fill out this quick form and we will get back to you!
100 Post Office Road, Enfield CT 06082
Current Price: $569,900
 3 beds
3 beds  2 baths
2 baths  1844 sq. ft
1844 sq. ft
Last Update: 5/16/2025
Property Type: Single Family For Sale
The Cameron Ranch. This beautiful, new construction Ranch offers a wonderful open floor plan! The minute you arrive youll see the shakes and stone accents and the covered front porch. Walk in the front door to the foyer, w/elegant 9-foot, smooth ceilings with options of crown molding, chair railing & picture framing. Theres two guest bedrooms at the front of the house w/full bathroom, granite & tile. Continue through the home & youll stumble upon the Great Room w/magnificent cathedral ceiling & gas fireplace option, w/access to the 8x20 covered deck. Wonderful for grilling year round. The backyard gives you wonderful country fields to enjoy set on a level lot. The Large Kitchen includes an 8-foot, granite island & Breakfast Bar, gas stove, microwave & stainless steel dishwasher. The space is completed w/bright Breakfast Nook w/accented shiplap wall. This home has a very open floor plan w/distinguished wormhole hardwood floors throughout the entire entertainment space. Past the kitchen is the Mud Room featuring a large closet & laundry room, w/access to the oversized 2 car Garage & Basement! The Master Suite includes a Full Bath w/double sinks & granite, a walk in closet w/barn doors, trey ceiling, recess lighting, & is neatly tucked in the back offering tons of privacy. Special features include comfort height toilets, choices of hardware finishes, on demand hot water system, 200AMP electrical, garage openers & keypad. C/Air & Gas Heat.
Post Office Road #100 no sign Posted.
MLS #: 24003066
Style: Ranch
Color: Buyers Choice
Total Rooms:
Bedrooms: 3
Bathrooms: 2
Acres: 1.16
Year Built: 2024 (Public Records)
New Construction: No/Resale
Home Warranty Offered:
Property Tax: $1,907
Zoning: R44
Mil Rate:
Assessed Value: $56,000
Potential Short Sale:
Square Footage: Estimated HEATED Sq.Ft. above grade is 1844; below grade sq feet total is ; total sq ft is 1844
| Appliances Incl.: | Oven/Range,Microwave,Refrigerator,Dishwasher,Disposal |
| Laundry Location & Info: | Main Level Main Level |
| Fireplaces: | 0 |
| Energy Features: | Home Energy Rating,Extra Insulation,Programmable Thermostat,Ridge Vents,Thermopane Windows |
| Interior Features: | Auto Garage Door Opener,Open Floor Plan |
| Energy Features: | Home Energy Rating,Extra Insulation,Programmable Thermostat,Ridge Vents,Thermopane Windows |
| Basement Desc.: | Full,Unfinished,Storage,Concrete Floor |
| Exterior Siding: | Vinyl Siding,Stone |
| Exterior Features: | Porch,Deck,Gutters,Lighting,Covered Deck |
| Foundation: | Concrete |
| Roof: | Asphalt Shingle |
| Parking Spaces: | 2 |
| Garage/Parking Type: | Attached Garage |
| Swimming Pool: | 0 |
| Waterfront Feat.: | Not Applicable |
| Lot Description: | Corner Lot,Level Lot,Open Lot |
| Nearby Amenities: | Golf Course,Health Club,Library,Medical Facilities,Park,Public Rec Facilities,Shopping/Mall,Walk to Bus Lines |
| In Flood Zone: | 0 |
| Occupied: | Vacant |
Hot Water System
Heat Type:
Fueled By: Hot Air.
Cooling: Central Air
Fuel Tank Location: In Basement
Water Service: Public Water Connected
Sewage System: Public Sewer Connected
Elementary: Edgar H. Parkman
Intermediate: Parkman
Middle: J. F. Kennedy
High School: Enfield
Current List Price: $569,900
Original List Price: $569,900
DOM: 21
Listing Date: 3/13/2024
Last Updated: 4/4/2024 2:27:44 AM
List Agent Name: Lori Gabriel
List Office Name: Coldwell Banker Realty
