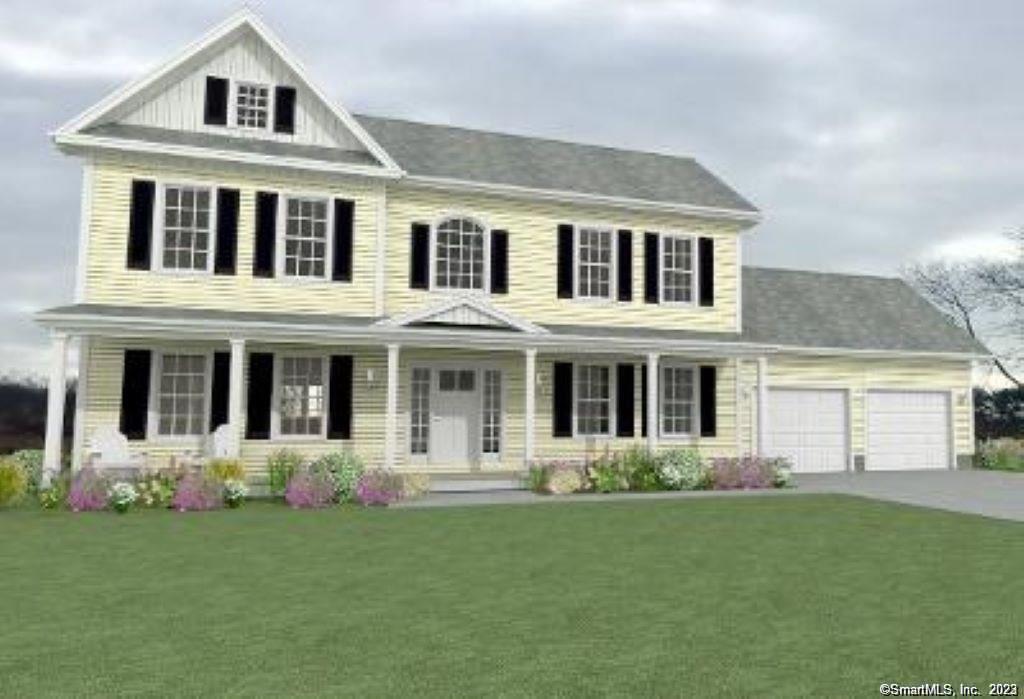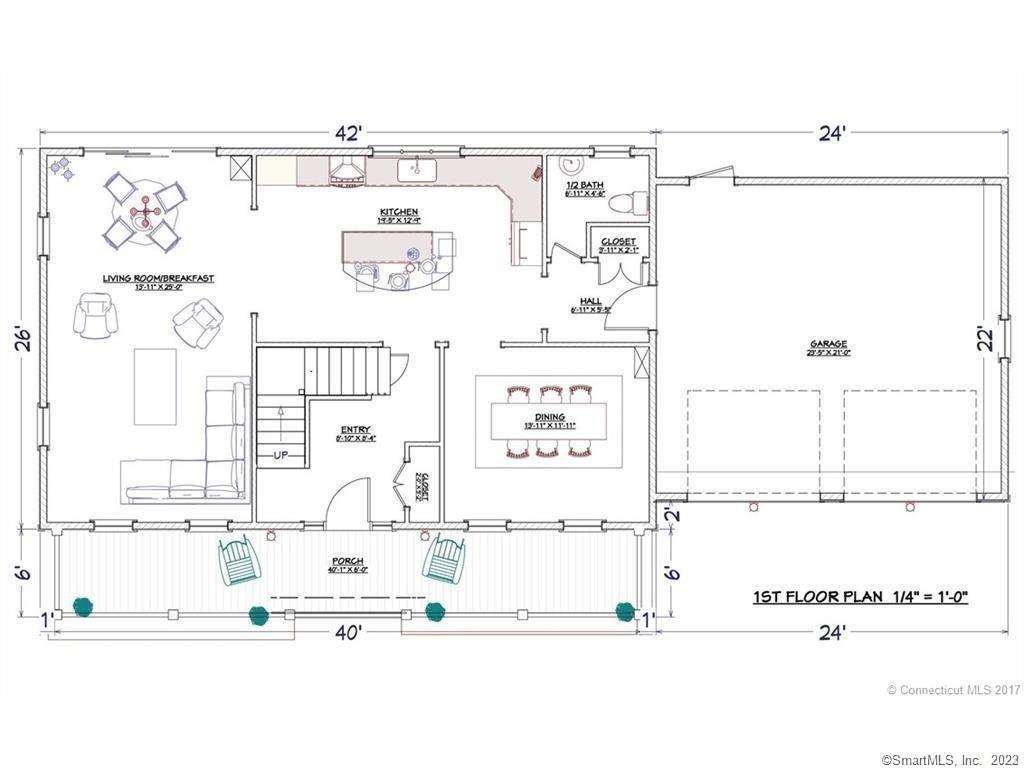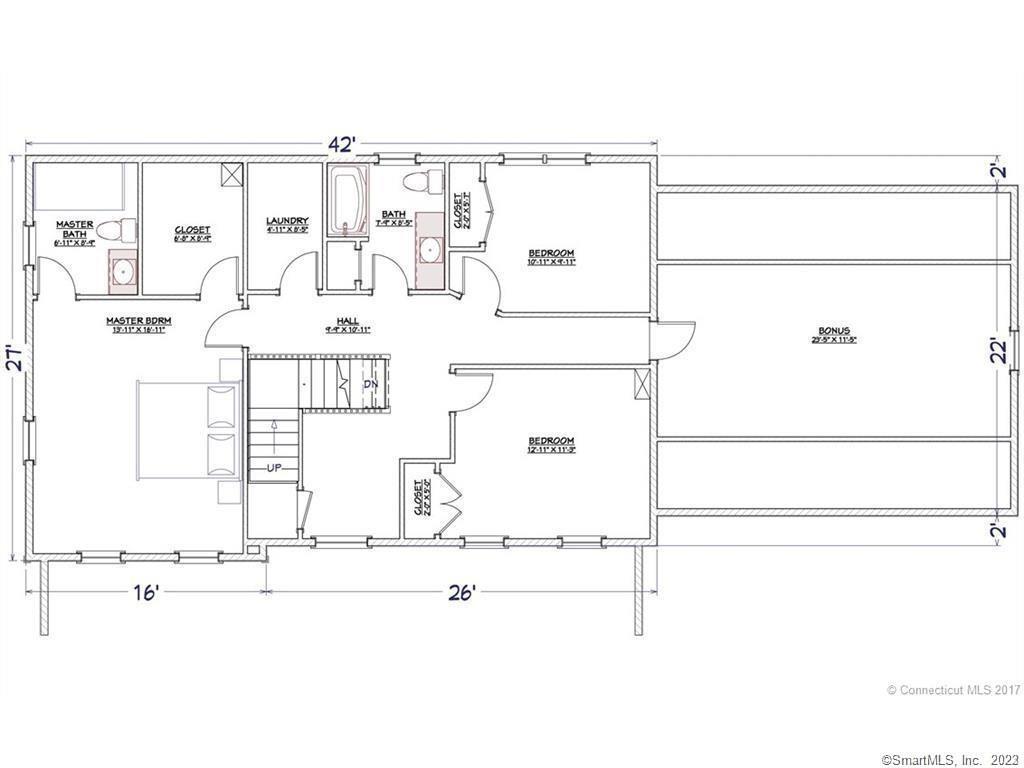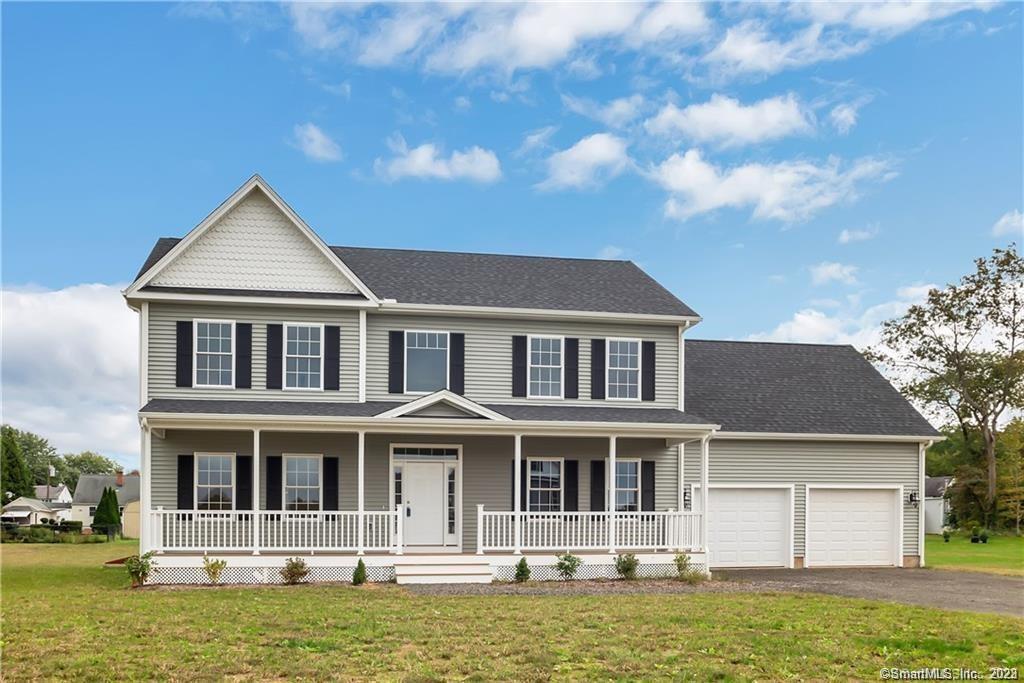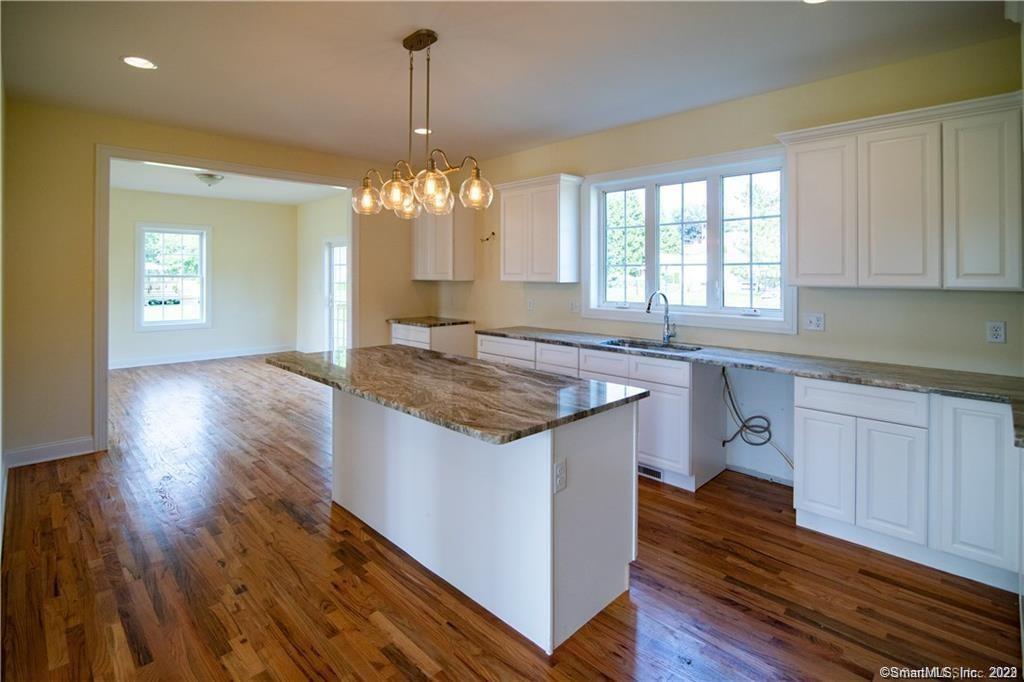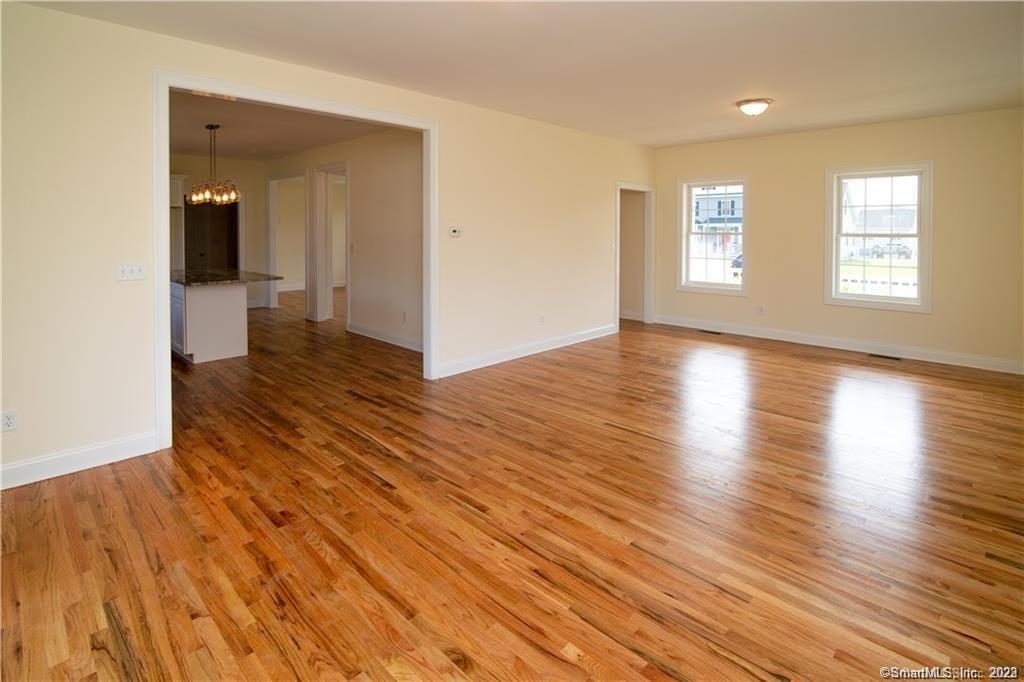More about this Property
If you are interested in more information or having a tour of this property with an experienced agent, please fill out this quick form and we will get back to you!
0 Tamarack Lane Lot 4 , Guilford CT 06437
Current Price: $719,000
 3 beds
3 beds  3 baths
3 baths  2200 sq. ft
2200 sq. ft
Last Update: 6/19/2025
Property Type: Single Family For Sale
Welcome to Tamarack Lane at Long Hill Estates in desirable Guilford! We are offering 22 homesites and this is your chance to own NEW CONSTRUCTION on a beautiful, lightly wooded lot that spans approximately half an acre.This to-be-built home boasts a desirable open concept floor plan with 9ft ceilings and gleaming hardwood floors. Enjoy your own retreat in the private en suite bedroom. The designer kitchen with granite countertops and island is perfect for entertaining guests, complete with a rear deck to soak up the serene surroundings. The IVORYTON model offers 2,200 sq ft of living space, featuring 3 bedrooms, 2.5 bathrooms, a formal dining room, and a spacious living room, ensuring youll have plenty of space to entertain. Enjoy a generously sized 2 car garage, propane heat, and central air, providing both comfort and convenience. Located near schools, stunning beaches, recreational parks, charming town green, and easy commuting access, Long Hill Estates truly has it all. Dont miss your chance to work with a prestigious local builder and own a brand new, low-maintenance home thats sure to exceed your expectations. Dont miss this incredible opportunity to own a NEW home and join us for the grand opening of Long Hill Estates!
House is to be built
Long Hill Road, north of Baldwin school on the right Enter 2199 Long Hill Road, Guilford into GPS
MLS #: 24002189
Style: Colonial
Color:
Total Rooms:
Bedrooms: 3
Bathrooms: 3
Acres: 0.5
Year Built: 2024 (Public Records)
New Construction: No/Resale
Home Warranty Offered:
Property Tax: $0
Zoning: res
Mil Rate:
Assessed Value: $0
Potential Short Sale:
Square Footage: Estimated HEATED Sq.Ft. above grade is 2200; below grade sq feet total is ; total sq ft is 2200
| Appliances Incl.: | Allowance |
| Laundry Location & Info: | Upper Level upper laundry room |
| Fireplaces: | 0 |
| Interior Features: | Cable - Available,Open Floor Plan |
| Basement Desc.: | Full |
| Exterior Siding: | Vinyl Siding |
| Exterior Features: | Deck,Garden Area |
| Foundation: | Concrete |
| Roof: | Asphalt Shingle |
| Parking Spaces: | 2 |
| Garage/Parking Type: | Attached Garage |
| Swimming Pool: | 0 |
| Lot Description: | Lightly Wooded |
| Nearby Amenities: | Golf Course,Park,Shopping/Mall,Tennis Courts |
| In Flood Zone: | 0 |
Hot Water System
Heat Type:
Fueled By: Hot Air.
Cooling: Central Air
Fuel Tank Location: Above Ground
Water Service: Public Water Connected
Sewage System: Septic
Elementary: Per Board of Ed
Intermediate: Baldwin
Middle: Adams
High School: Guilford
Current List Price: $719,000
Original List Price: $719,000
DOM: 200
Listing Date: 3/7/2024
Last Updated: 9/23/2024 4:12:02 PM
List Agent Name: Alexa Scott
List Office Name: RE/MAX Alliance
