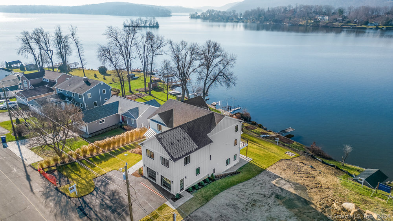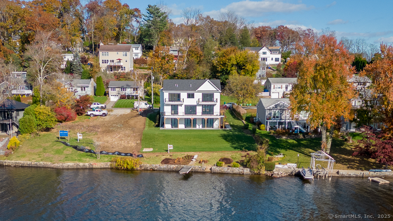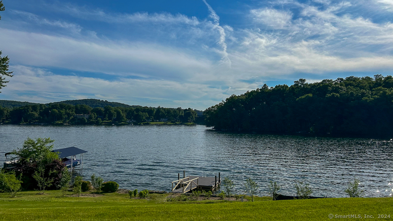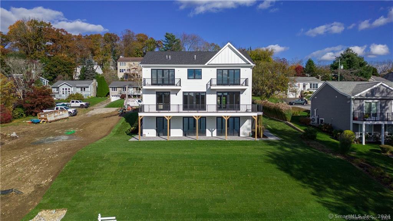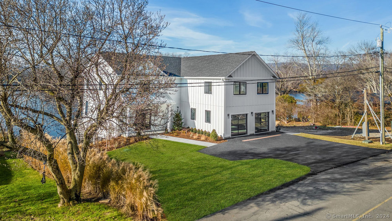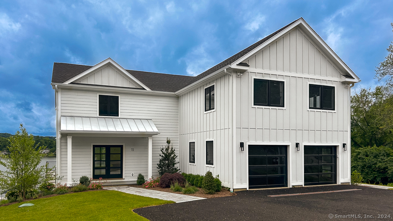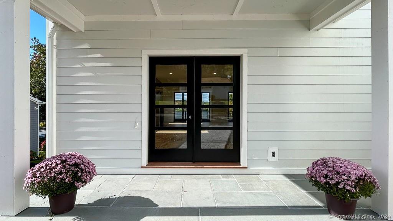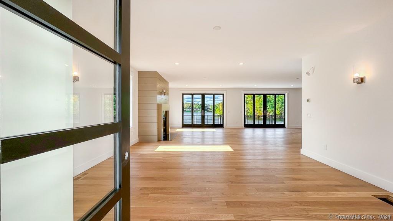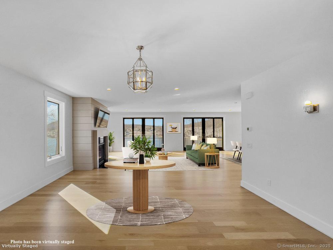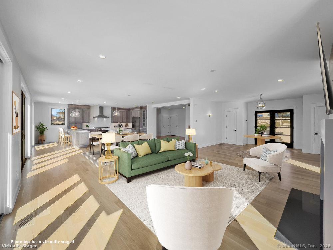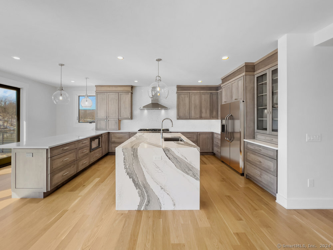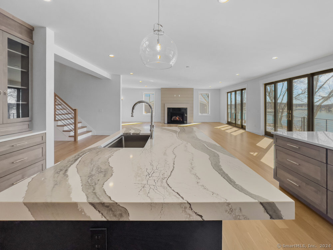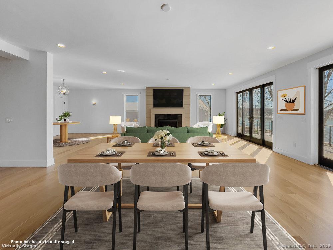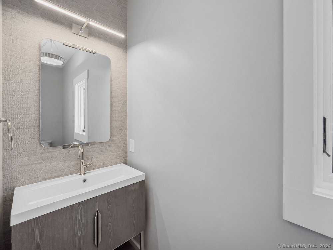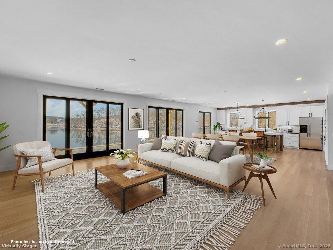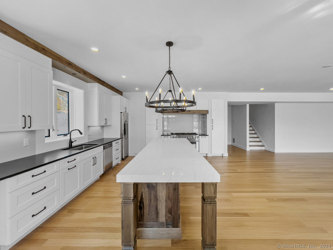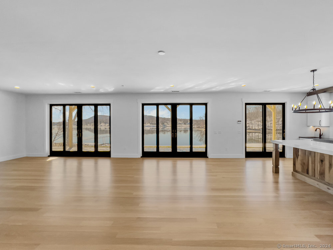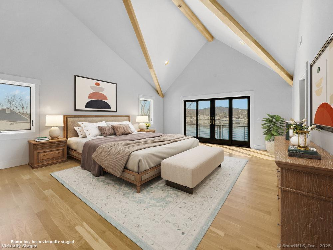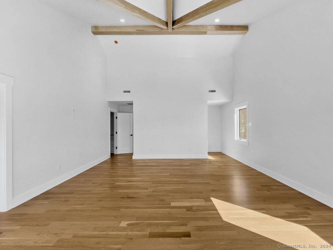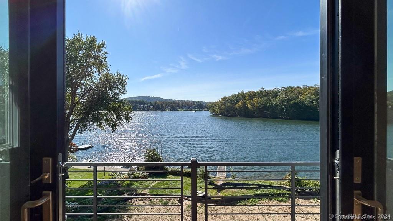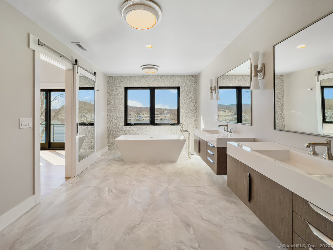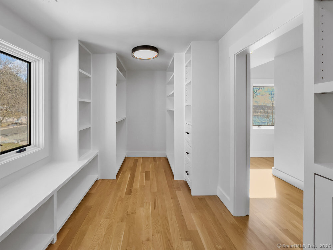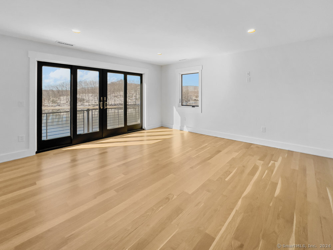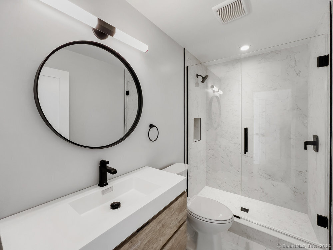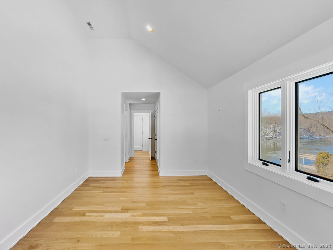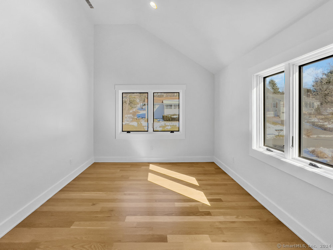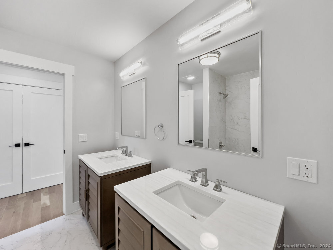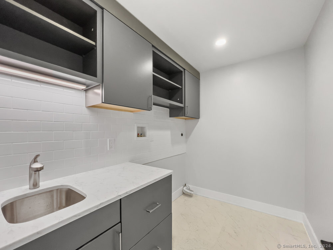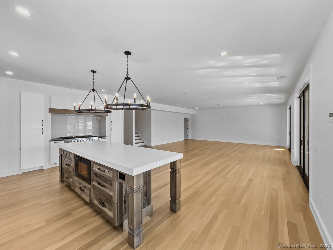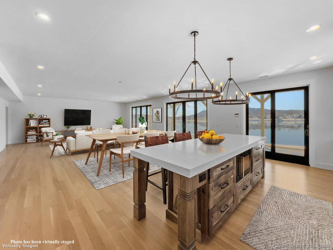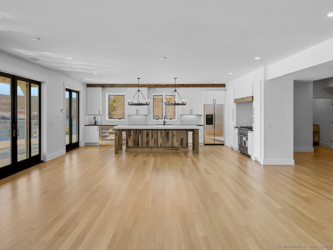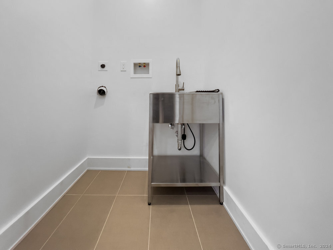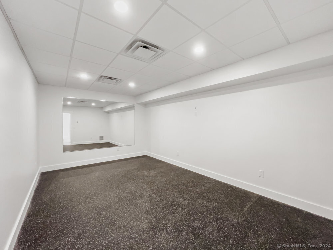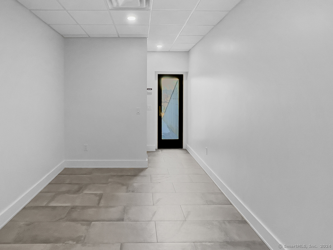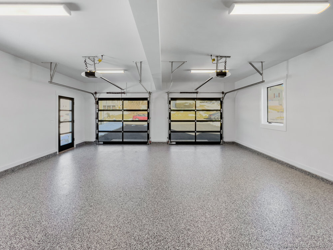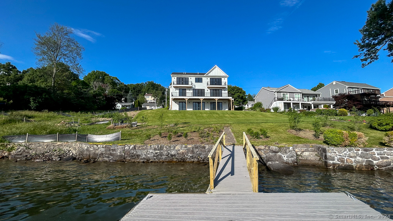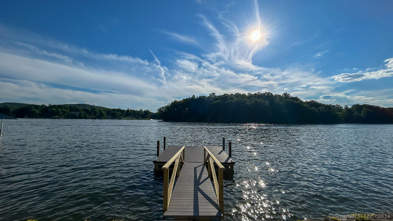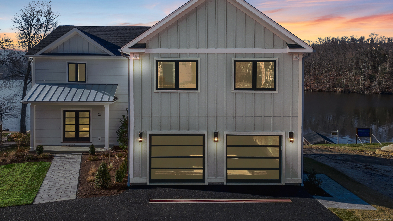More about this Property
If you are interested in more information or having a tour of this property with an experienced agent, please fill out this quick form and we will get back to you!
72 Lake Shore Drive, Brookfield CT 06804
Current Price: $3,190,000
 4 beds
4 beds  5 baths
5 baths  5636 sq. ft
5636 sq. ft
Last Update: 6/17/2025
Property Type: Single Family For Sale
Claim ownership of the only newly built, move-in-ready waterfront residence on the lake. This remarkable western-facing property boasts sweeping panoramic views through an impressive wall of windows and features expansive decks, all set on one of the most level lots in the area. Experience ultimate comfort and convenience with a walkout Lower Level that leads to a lakeside Entertainment/Family Room, complete with a fully equipped second Kitchen, exercise room, full bath, and laundry. The Primary Bedroom serves as a private sanctuary, offering breathtaking lake views, a soaring cathedral ceiling, a Walk-in Closet, and an elegant, spa-like Bath. Enjoy 88 feet of pristine lake frontage, perfect for boating, swimming, and relaxation. The property includes a 16x20 ft dock, ample storage for sports equipment, and a large heated 2-car attached garage, making it the ideal lakefront retreat.
Candlewood Lake Road to Candlewood Shores Road left on South Lake Shore Drive. On right See sign. Driveway on lot.
MLS #: 24001881
Style: Contemporary
Color: TBD
Total Rooms:
Bedrooms: 4
Bathrooms: 5
Acres: 0.25
Year Built: 2023 (Public Records)
New Construction: No/Resale
Home Warranty Offered:
Property Tax: $35,082
Zoning: R-7
Mil Rate:
Assessed Value: $1,257,430
Potential Short Sale:
Square Footage: Estimated HEATED Sq.Ft. above grade is 3644; below grade sq feet total is 1992; total sq ft is 5636
| Appliances Incl.: | Gas Range,Microwave,Range Hood,Refrigerator,Dishwasher |
| Laundry Location & Info: | Lower Level,Upper Level Upper level room & lower level room |
| Fireplaces: | 1 |
| Interior Features: | Open Floor Plan |
| Basement Desc.: | Full,Heated,Storage,Fully Finished,Cooled,Walk-out,Liveable Space |
| Exterior Siding: | Hardie Board |
| Exterior Features: | Deck,Patio |
| Foundation: | Concrete |
| Roof: | Asphalt Shingle |
| Parking Spaces: | 2 |
| Driveway Type: | Private,Paved,Asphalt |
| Garage/Parking Type: | Attached Garage,Paved,Driveway |
| Swimming Pool: | 0 |
| Waterfront Feat.: | Lake,Dock or Mooring,Association Required,View,Access |
| Lot Description: | In Subdivision,Dry,Level Lot,Water View,Open Lot |
| Nearby Amenities: | Basketball Court,Golf Course,Lake,Medical Facilities,Park,Playground/Tot Lot,Private School(s) |
| In Flood Zone: | 0 |
| Occupied: | Vacant |
HOA Fee Amount 0
HOA Fee Frequency:
Association Amenities: Basketball Court,Club House,Guest Parking,Park,Playground/Tot Lot,Private Rec Facilities.
Association Fee Includes:
Hot Water System
Heat Type:
Fueled By: Hydro Air,Zoned.
Cooling: Central Air,Zoned
Fuel Tank Location: In Ground
Water Service: Public Water Connected
Sewage System: Septic
Elementary: Center
Intermediate: Huckleberry
Middle: Whisconier
High School: Brookfield
Current List Price: $3,190,000
Original List Price: $3,690,000
DOM: 387
Listing Date: 3/7/2024
Last Updated: 6/5/2025 3:47:47 PM
List Agent Name: Tara Hegarty
List Office Name: Hegarty & Co Real Estate
