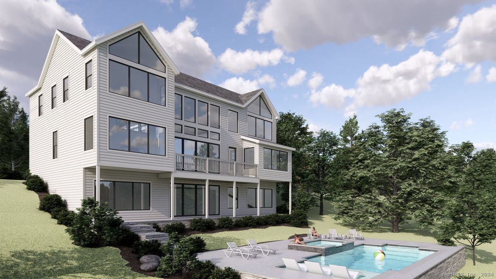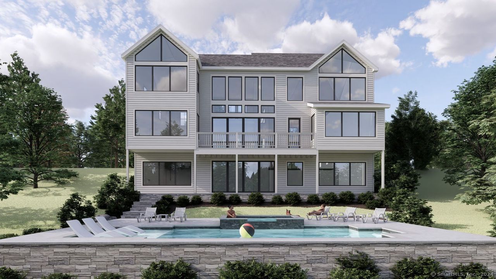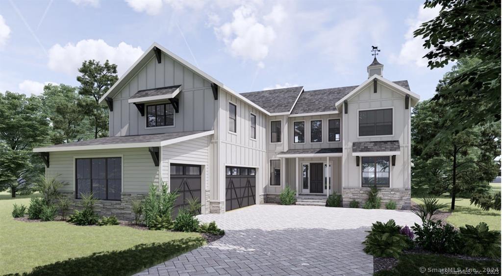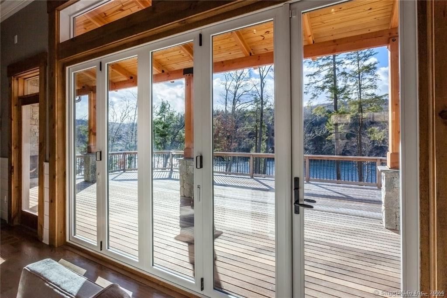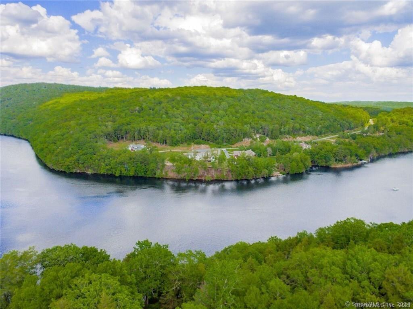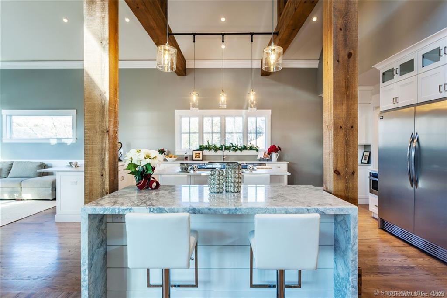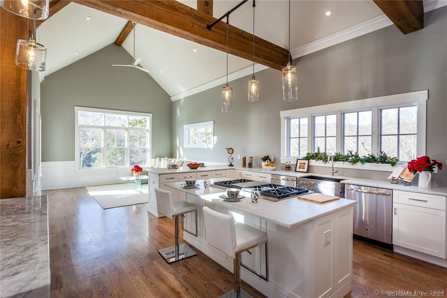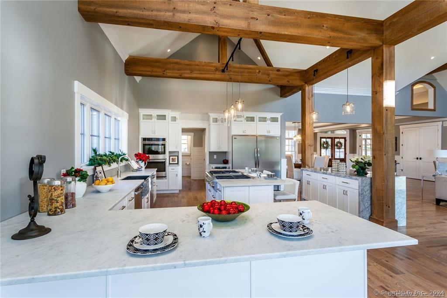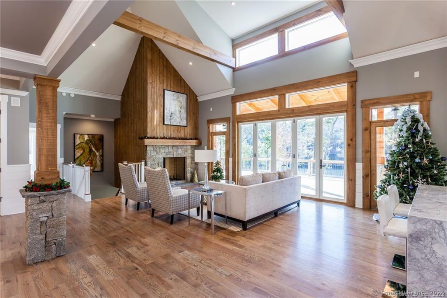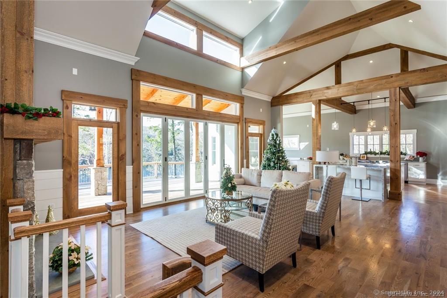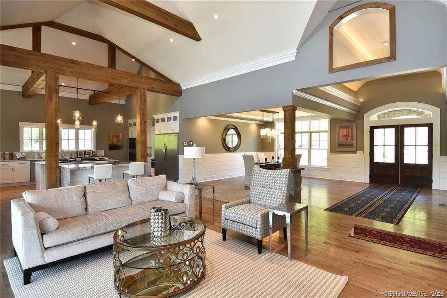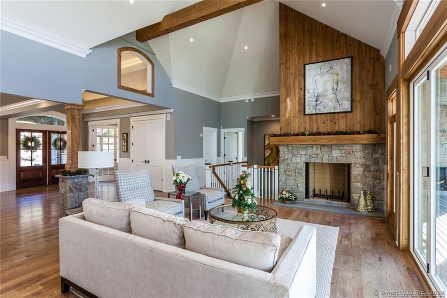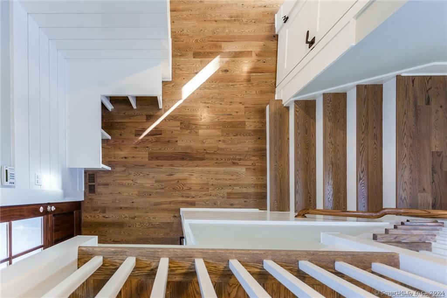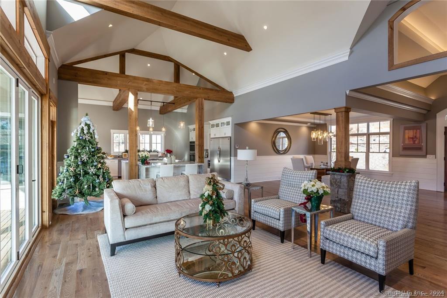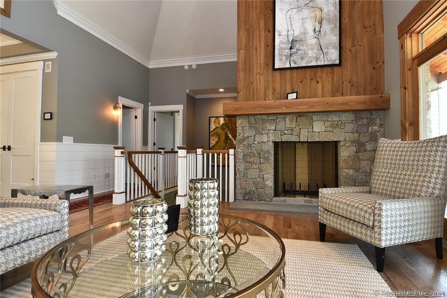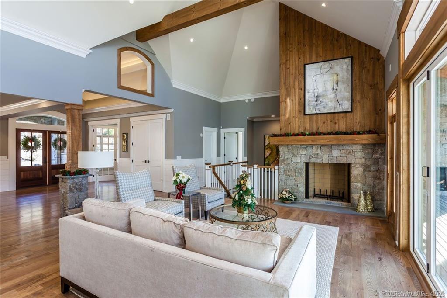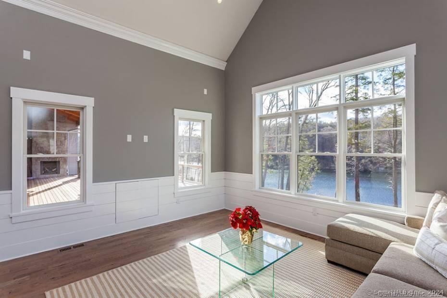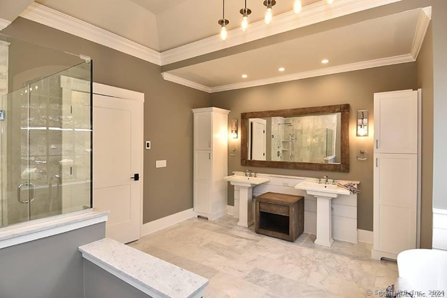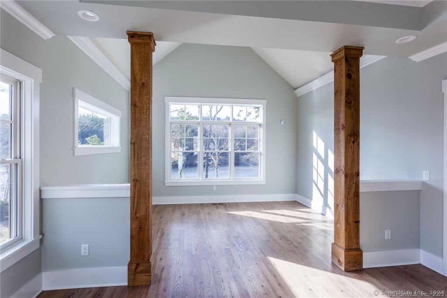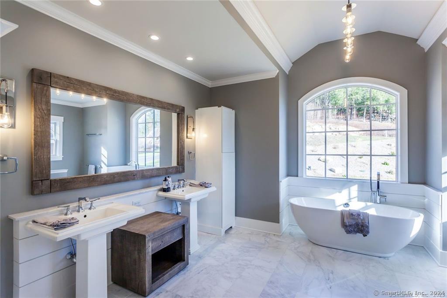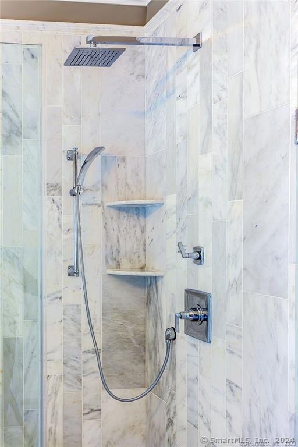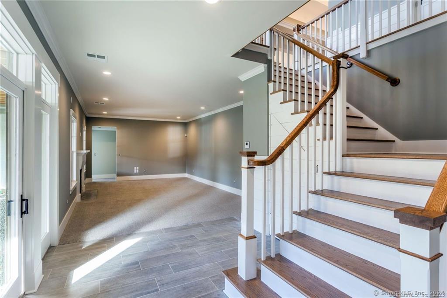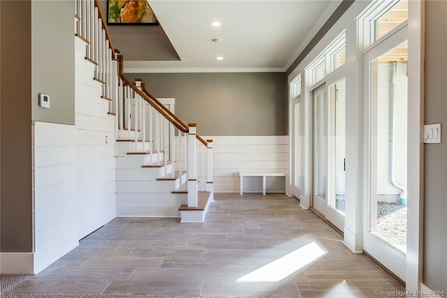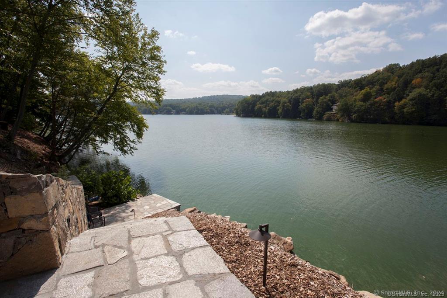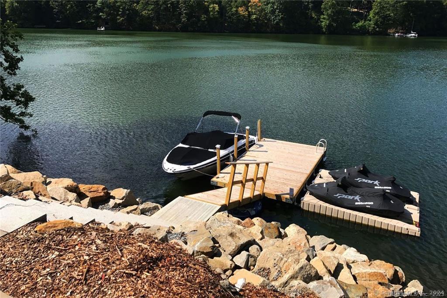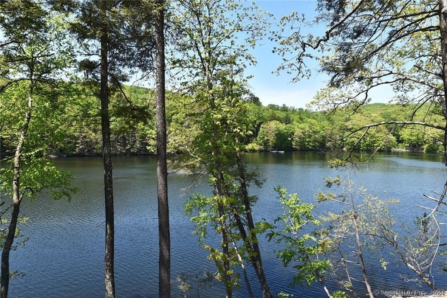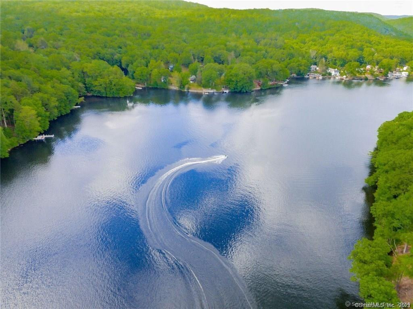More about this Property
If you are interested in more information or having a tour of this property with an experienced agent, please fill out this quick form and we will get back to you!
lot11 Fiddlehead Road, Oxford CT 06478
Current Price: $2,250,000
 5 beds
5 beds  5 baths
5 baths  5300 sq. ft
5300 sq. ft
Last Update: 6/16/2025
Property Type: Single Family For Sale
This pristine lake front property is located in Oxfords most beautiful and desirable gated community Lakeside Estates. This quiet location allows you to enjoy serenity and privacy on Lake Zoar right in your own backyard! Whether you are out on the lake kayaking, boating or sitting on the deck enjoying the picturesque sunset, this is the quintessential place to call home. A perfect place for both summer and winter fun. The expansive windows accent the lake views. Interior details include a modern country interior with exposed wood beam details, a professional chefs kitchen ideal for entertaining, and a private guest suite above the garage for hosting out of town guests! Create a legacy of priceless family traditions and memories in this unbelievable home. Just 1h and 15 min from NYC. This Home by CORBO is technology ready with whole house audio, surround sound and network pre-wired. Energy Efficient, built using new construction techniques altering the thermal envelope and allowing for stronger structural integrity and increased energy-efficiency. Outside, the front walkway, rear deck, professional landscaping and architectural accents reflect a home thats nothing short of breathtaking. Images shown may be customized and not representative of standard packages, multiple interior styles and finishes available. Price based on construction loan.
price is based on construction loan
Coopermine to Freeman to Fiddlehead
MLS #: 24000224
Style: Colonial
Color:
Total Rooms:
Bedrooms: 5
Bathrooms: 5
Acres: 2.02
Year Built: 2024 (Public Records)
New Construction: No/Resale
Home Warranty Offered:
Property Tax: $6,434
Zoning: RESA
Mil Rate:
Assessed Value: $249,300
Potential Short Sale:
Square Footage: Estimated HEATED Sq.Ft. above grade is 4300; below grade sq feet total is 1000; total sq ft is 5300
| Appliances Incl.: | Allowance,Electric Cooktop,Gas Cooktop,Electric Range,Convection Range,Gas Range,Oven/Range,Wall Oven,Microwave,Range Hood,Freezer |
| Laundry Location & Info: | Main Level,Upper Level |
| Fireplaces: | 2 |
| Energy Features: | Energy Star Rated,Home Energy Rating |
| Interior Features: | Audio System,Auto Garage Door Opener,Cable - Available |
| Energy Features: | Energy Star Rated,Home Energy Rating |
| Basement Desc.: | Full,Partially Finished,Full With Walk-Out |
| Exterior Siding: | Shake,Clapboard |
| Exterior Features: | Balcony,Breezeway |
| Foundation: | Concrete |
| Roof: | Asphalt Shingle |
| Driveway Type: | Private |
| Garage/Parking Type: | None,Driveway |
| Swimming Pool: | 1 |
| Waterfront Feat.: | Lake,Dock or Mooring,Access |
| Lot Description: | Lightly Wooded,Sloping Lot,On Cul-De-Sac |
| In Flood Zone: | 0 |
| Occupied: | Vacant |
HOA Fee Amount 100
HOA Fee Frequency: Monthly
Association Amenities: .
Association Fee Includes:
Hot Water System
Heat Type:
Fueled By: Zoned.
Cooling: Central Air
Fuel Tank Location:
Water Service: Private Well
Sewage System: Septic
Elementary: Per Board of Ed
Intermediate:
Middle:
High School: Per Board of Ed
Current List Price: $2,250,000
Original List Price: $2,250,000
DOM: 261
Listing Date: 2/28/2024
Last Updated: 11/15/2024 8:43:40 PM
List Agent Name: Magda Ballaro
List Office Name: William Raveis Real Estate
