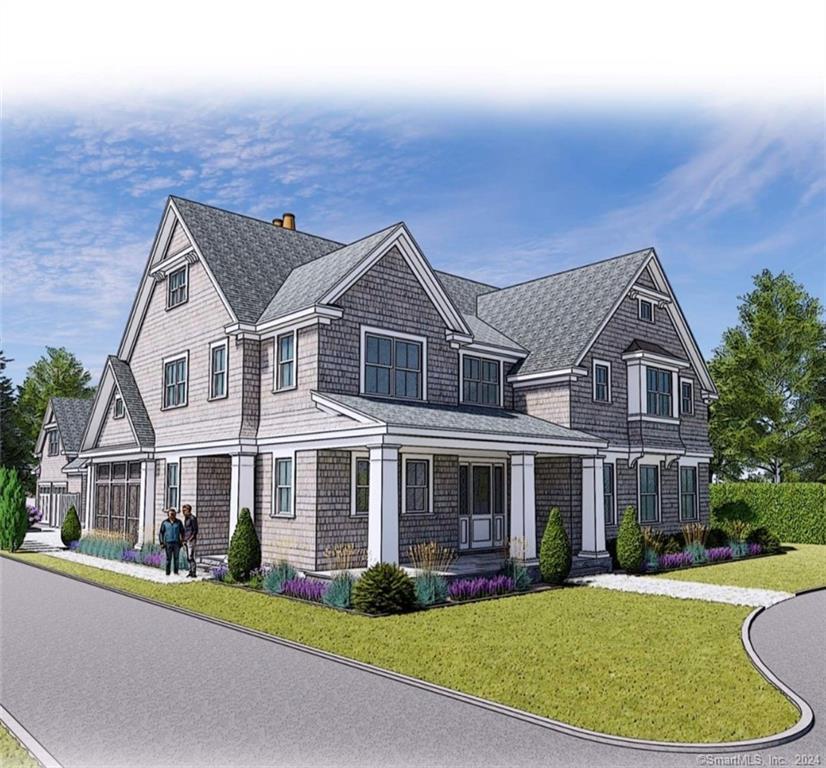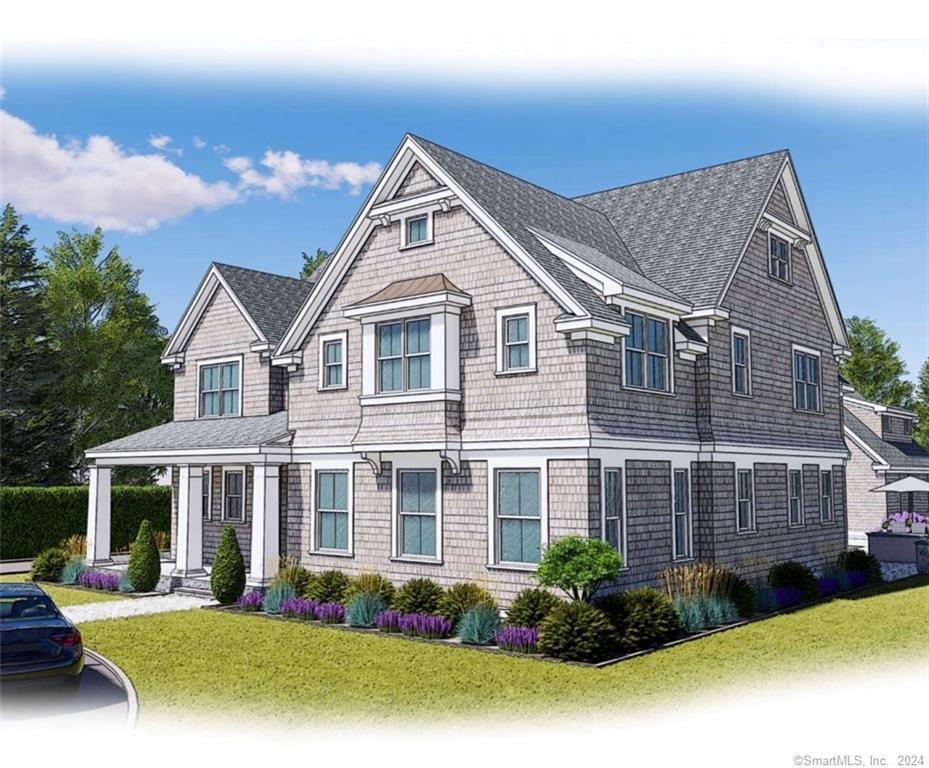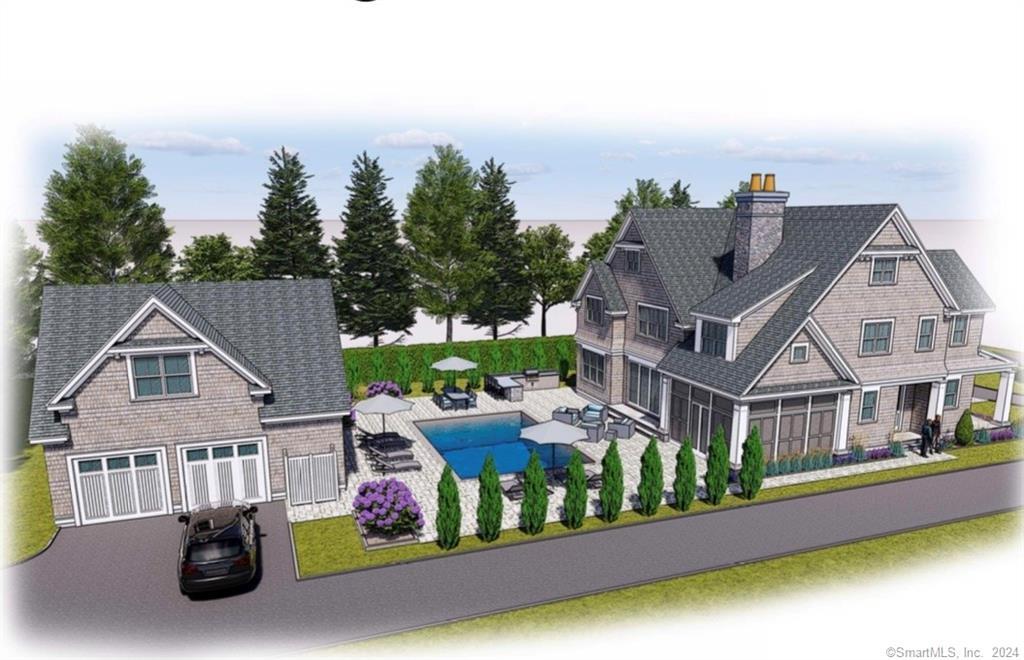More about this Property
If you are interested in more information or having a tour of this property with an experienced agent, please fill out this quick form and we will get back to you!
31 Stony Lane Lot 6 Road, Madison CT 06443
Current Price: $1,790,000
 4 beds
4 beds  4 baths
4 baths  3400 sq. ft
3400 sq. ft
Last Update: 6/19/2025
Property Type: Single Family For Sale
Indulge in refined living at our Barberry Farm Open Space subdivision with Waterside Building and Development. Your bespoke home, spanning 3,000 to 4,000+ sq ft, promises not just spacious elegance but high-end finishes and meticulous craftsmanship. Situated within walking distance to Madison beaches and a golf course, this enclave blends luxury with convenience. Revel in the exquisite details of your home, surrounded by the coastal charm of Madison. Barberry Farm is only minutes to the historic town center with beautiful shops and restaurants. Let us build your custom dream home. Agent is related to developer
The floor plans and exteriors can be custom and change per buyers needs. The pool is an optional extra.
Route 1 to Stony Lane
MLS #: 170625226
Style: Colonial,Other
Color:
Total Rooms: 4
Bedrooms: 4
Bathrooms: 4
Acres: 0.46
Year Built: 2024 (Public Records)
New Construction: No/Resale
Home Warranty Offered:
Property Tax: $15,961
Zoning: R-1
Mil Rate:
Assessed Value: $725,500
Potential Short Sale:
Square Footage: Estimated HEATED Sq.Ft. above grade is 3400; below grade sq feet total is 0; total sq ft is 3400
| Appliances Incl.: | Cook Top,Gas Range,Microwave,Subzero,Dishwasher,Washer,Dryer,Wine Chiller |
| Laundry Location & Info: | Lower Level |
| Fireplaces: | 2 |
| Interior Features: | Auto Garage Door Opener,Cable - Pre-wired,Open Floor Plan,Security System |
| Basement Desc.: | Full |
| Exterior Siding: | Shake,Hardie Board,Wood |
| Exterior Features: | Covered Deck,Deck,French Doors,Gutters,Patio,Porch,Stone Wall |
| Foundation: | Concrete |
| Roof: | Asphalt Shingle |
| Parking Spaces: | 3 |
| Driveway Type: | Paved |
| Garage/Parking Type: | Attached Garage |
| Swimming Pool: | 0 |
| Waterfront Feat.: | Walk to Water |
| Lot Description: | Lightly Wooded |
| Nearby Amenities: | Golf Course,Park,Tennis Courts |
| In Flood Zone: | 0 |
Hot Water System
Heat Type:
Fueled By: Gas on Gas.
Cooling: Central Air
Fuel Tank Location: Non Applicable
Water Service: Public Water Connected
Sewage System: Septic
Elementary: Per Board of Ed
Intermediate:
Middle:
High School: Per Board of Ed
Current List Price: $1,790,000
Original List Price: $1,790,000
DOM: 231
Listing Date: 2/20/2024
Last Updated: 1/3/2025 3:09:48 PM
List Agent Name: Lindsay Greenberg
List Office Name: William Raveis Real Estate


