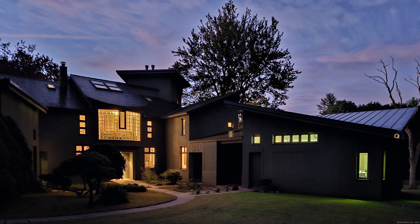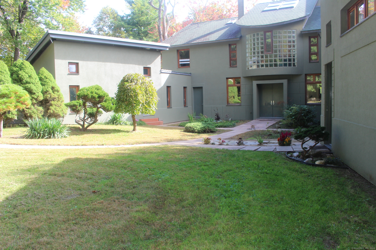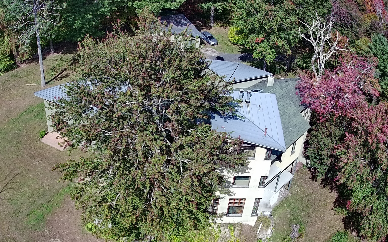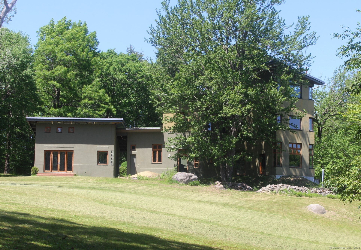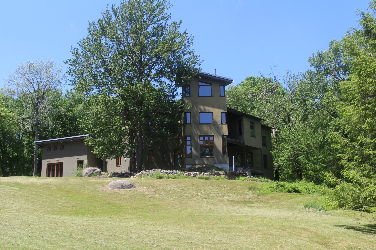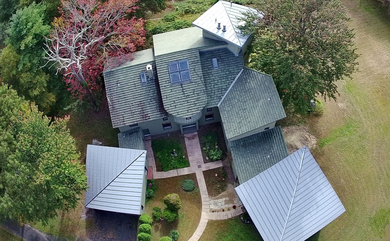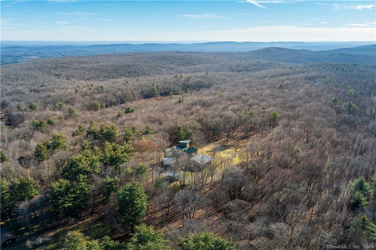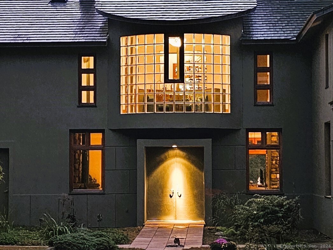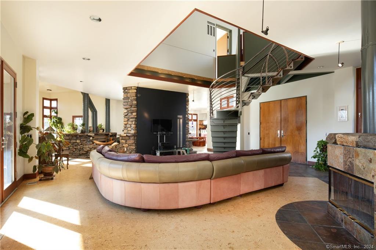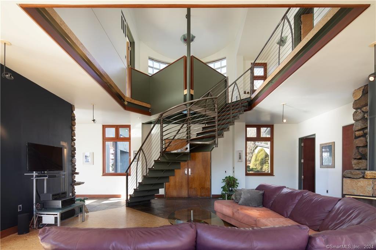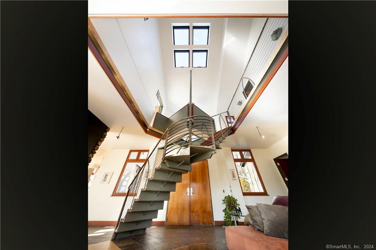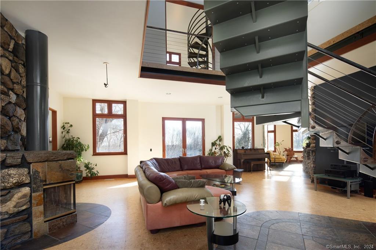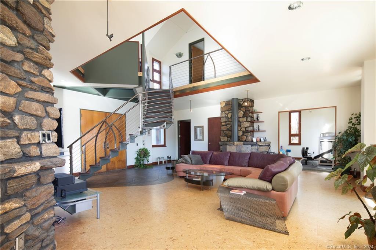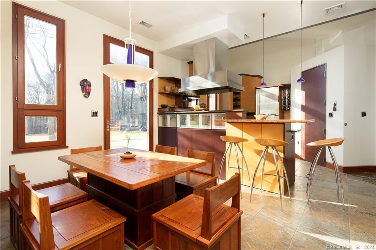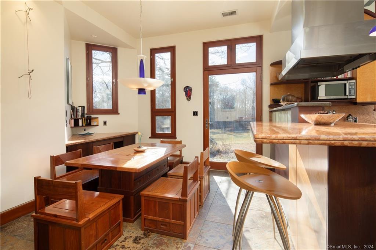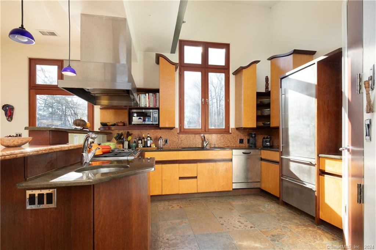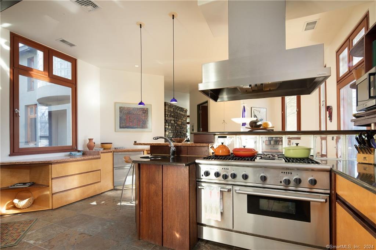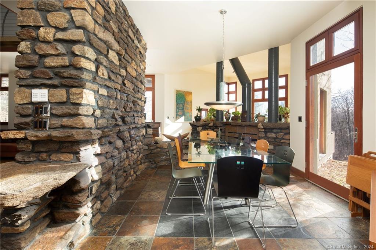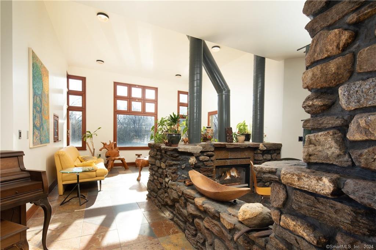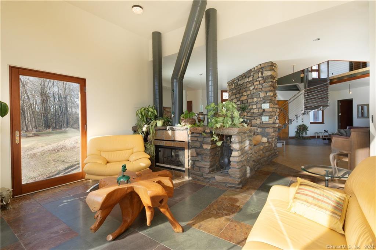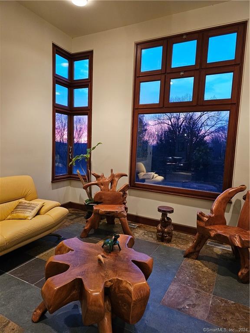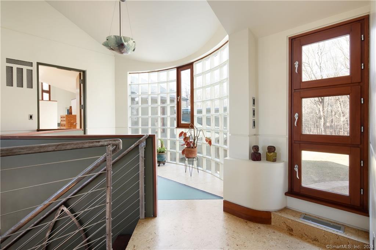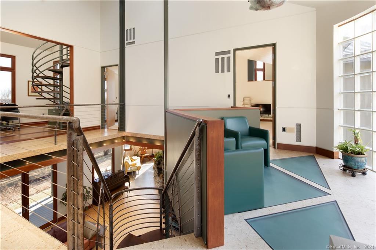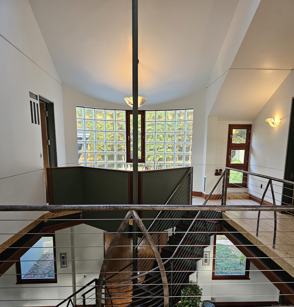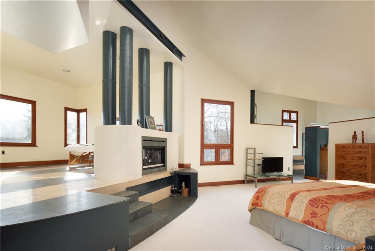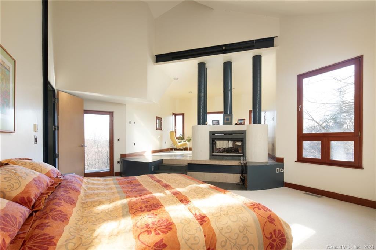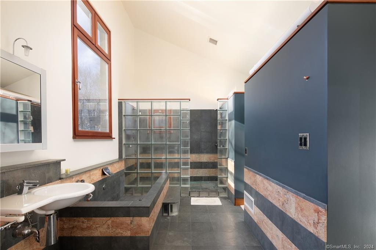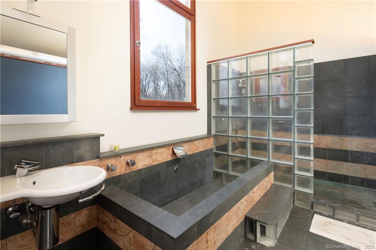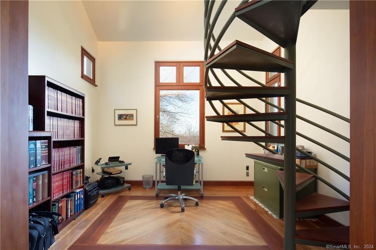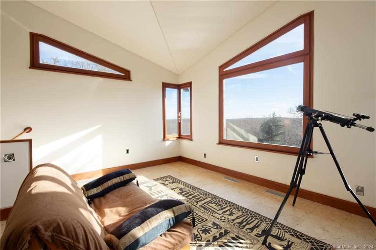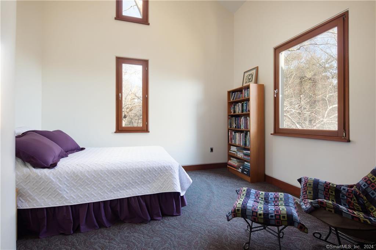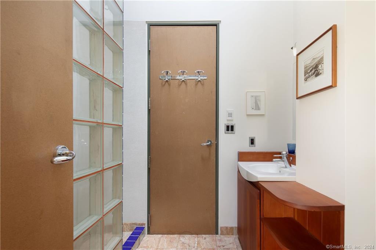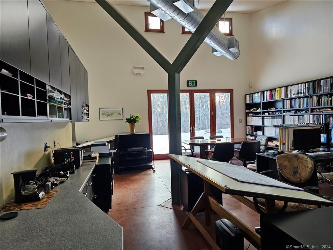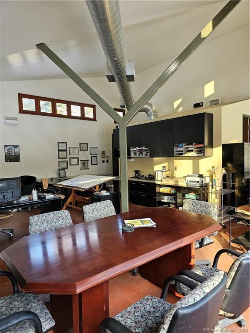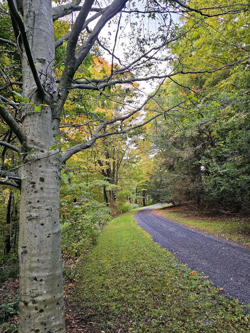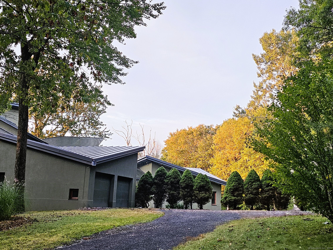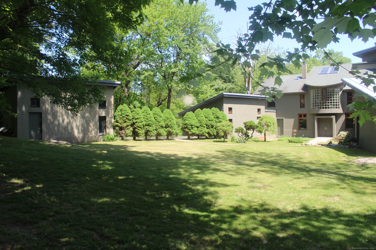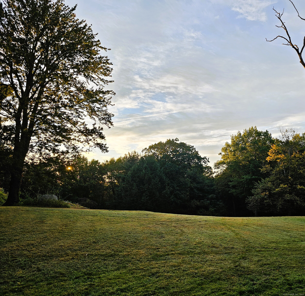More about this Property
If you are interested in more information or having a tour of this property with an experienced agent, please fill out this quick form and we will get back to you!
27 Ridge Road, Canton CT 06019
Current Price: $1,775,000
 5 beds
5 beds  4 baths
4 baths  5622 sq. ft
5622 sq. ft
Last Update: 6/12/2025
Property Type: Single Family For Sale
A dramatic, one owner, architect designed and occupied home, with unparalleled attention to quality, detail, and sustainability evident throughout. Sited high on Ridge Road with timeless views to the south and west, all on 3 contiguous parcels (27 Ridge Rd, the 9.30 acre house lot, 23 Ridge Rd, a 1.63 acre buffer lot, and 35 Ridge Rd, a 38.44 acre wood lot with over 700 of road frontage). Geothermal heating & cooling, south facing for passive solar gain, an EPA Energy Star Certified Residence & Studio, a sunny lawn and garden area, organic landscaping, and varied hiking trails through the woods. The home is filled with natural light, enhanced by the open design. The main level features the two story atrium with native granite fireplace & cork flooring, a large chefs eat-in kitchen with marble & granite counters and custom birdseye maple cabinets with purple heart trim, dining room with native stone fireplace, a wonderful bright living room with fireplace & German limestone flooring, and a 1st floor bedroom. The second level includes 3 bedrooms and a study with built-in bookcases, native cherry flooring, & a spiral staircase to the 3rd floor tower. The primary bedroom suite has a raised sitting area with fireplace, German limestone bath & double shower, and a dressing area. The separate Studio is an ideal office or artists retreat, and there is ample storage with both detached and attached 2 car garages. Words cant do justice to this unique home - come see for yourself!
Also for sale on 21.93 acres as MLS #24083052. We have videos available detailing all aspects of the construction of this one of a kind home.
Case Road to Ridge Road
MLS #: 170619587
Style: Contemporary
Color:
Total Rooms: 13
Bedrooms: 5
Bathrooms: 4
Acres: 49.37
Year Built: 1998 (Public Records)
New Construction: No/Resale
Home Warranty Offered:
Property Tax: $17,845
Zoning: R-3
Mil Rate:
Assessed Value: $522,540
Potential Short Sale:
Square Footage: Estimated HEATED Sq.Ft. above grade is 5622; below grade sq feet total is ; total sq ft is 5622
| Appliances Incl.: | Gas Range,Range Hood,Subzero,Dishwasher,Washer,Dryer |
| Laundry Location & Info: | Main Level |
| Fireplaces: | 3 |
| Energy Features: | Built Green Certification,Energy Star Rated,Passive Solar,Extra Insulation,Geothermal Heat |
| Interior Features: | Auto Garage Door Opener,Cable - Available,Central Vacuum |
| Energy Features: | Built Green Certification,Energy Star Rated,Passive Solar,Extra Insulation,Geothermal Heat |
| Basement Desc.: | Full,Interior Access,Concrete Floor,Full With Walk-Out |
| Exterior Siding: | Stucco |
| Exterior Features: | Balcony,Underground Utilities,Breezeway,Garden Area,Stone Wall |
| Foundation: | Concrete |
| Roof: | Metal,Tile |
| Parking Spaces: | 4 |
| Garage/Parking Type: | Attached Garage,Detached Garage |
| Swimming Pool: | 0 |
| Waterfront Feat.: | Not Applicable |
| Lot Description: | Some Wetlands,Farm Land,Treed,On Cul-De-Sac |
| Occupied: | Owner |
Hot Water System
Heat Type:
Fueled By: Gravity Warm Air,Zoned.
Cooling: Central Air,Zoned
Fuel Tank Location:
Water Service: Private Well
Sewage System: Septic
Elementary: Cherry Brook Primary
Intermediate:
Middle:
High School: Canton
Current List Price: $1,775,000
Original List Price: $2,000,000
DOM: 485
Listing Date: 1/17/2024
Last Updated: 1/2/2025 9:13:01 PM
List Agent Name: David Taylor
List Office Name: Elyse Harney Real Estate
