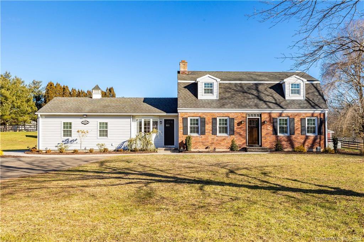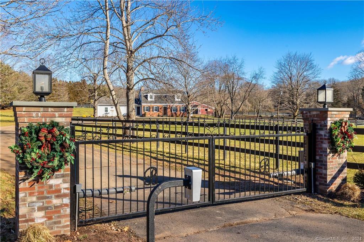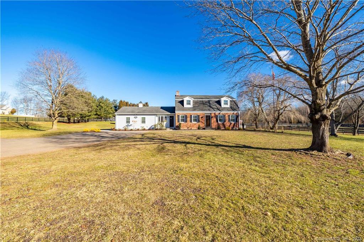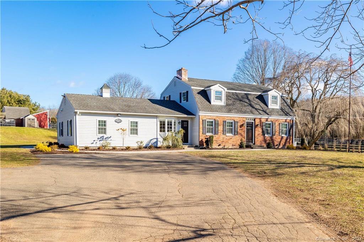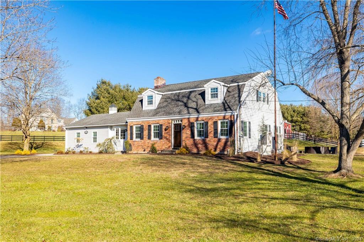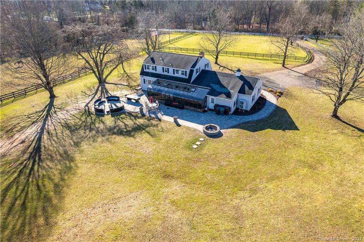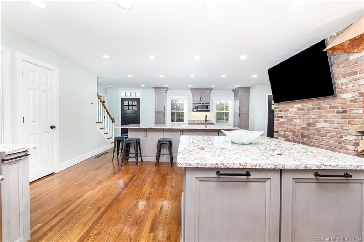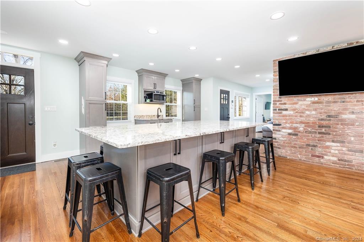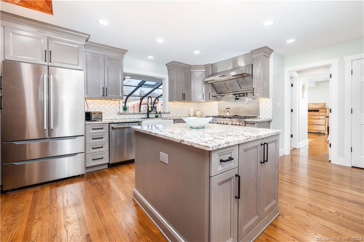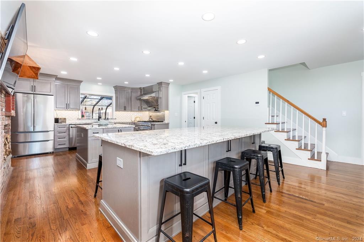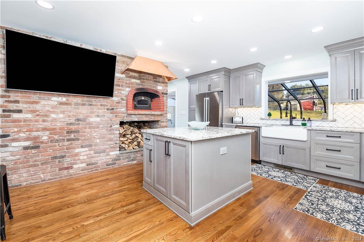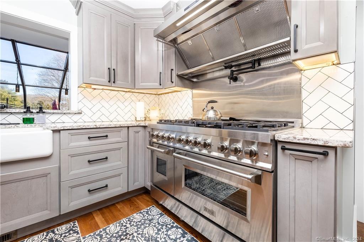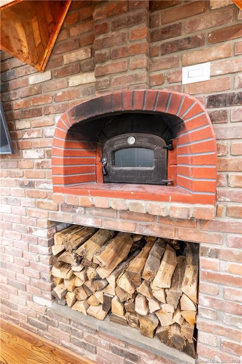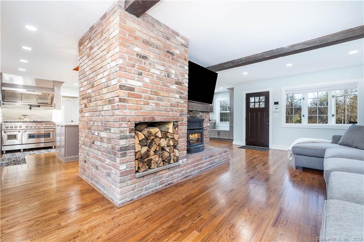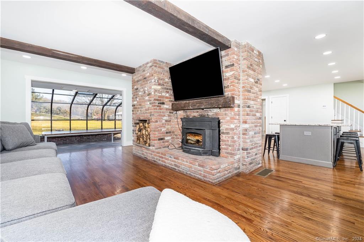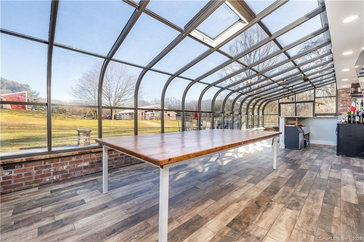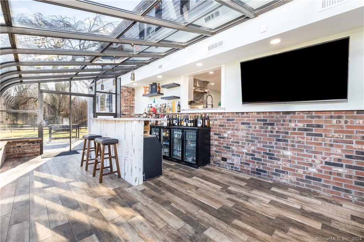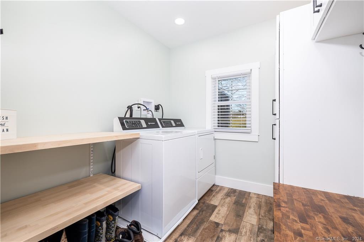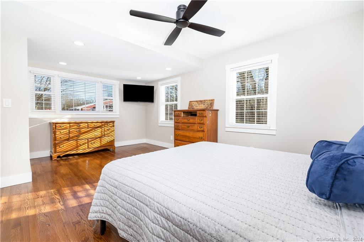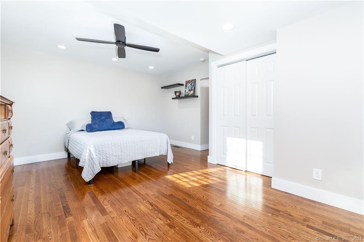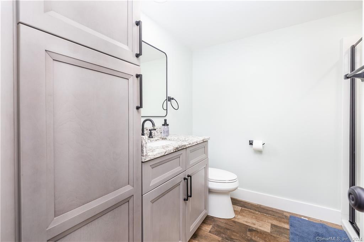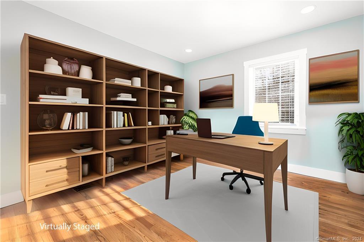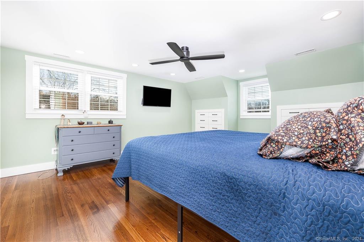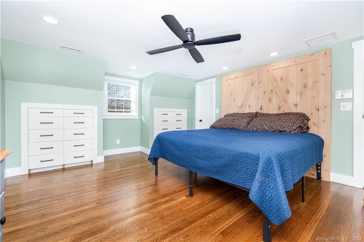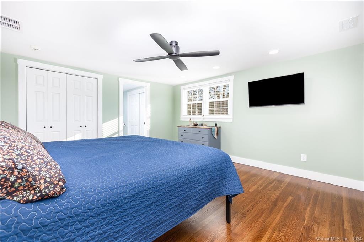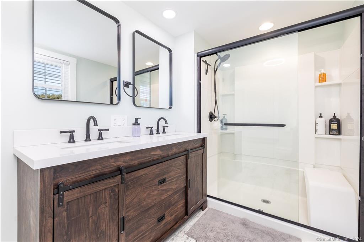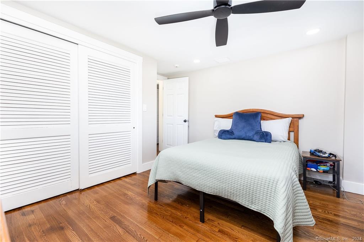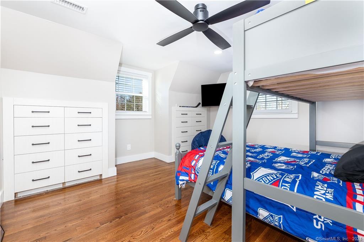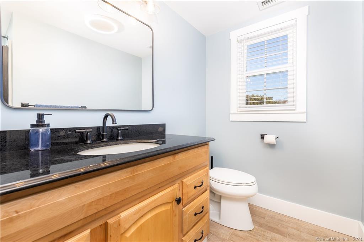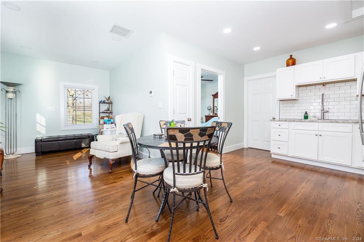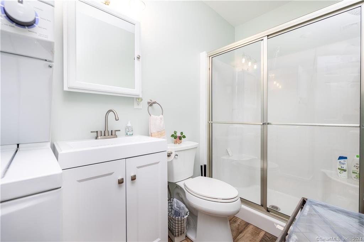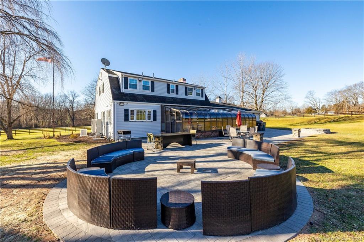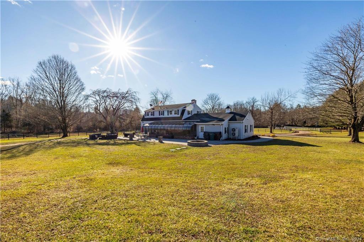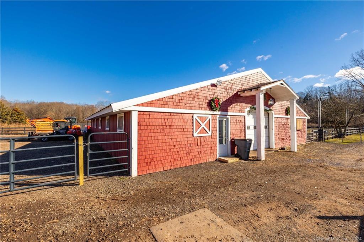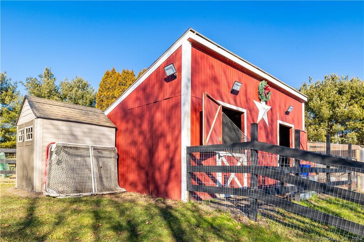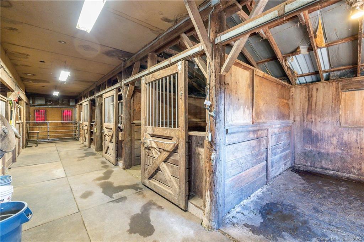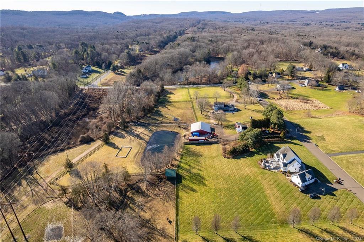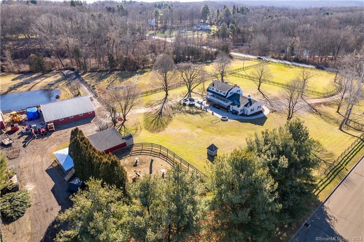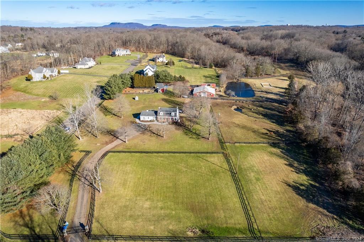More about this Property
If you are interested in more information or having a tour of this property with an experienced agent, please fill out this quick form and we will get back to you!
630 Cook Hill Road, Cheshire CT 06410
Current Price: $2,200,000
 5 beds
5 beds  5 baths
5 baths  3174 sq. ft
3174 sq. ft
Last Update: 6/22/2025
Property Type: Single Family For Sale
Welcome to your own piece of heaven on Earth! This Cape Cod gem boasts not just a home but a lifestyle surrounded by 8.5 acres of sprawling land, perfect for your own little homestead. Inside you will find a Chefs Dream, an expansive eat-in kitchen thats the heart of the home that includes a colossal 10x5 island for gatherings, an additional prep island for culinary adventures, and a wet bar for entertaining. Enjoy homemade pizza nights with your built in pizza oven! With 5 bedrooms, an additional office, 4 full bathrooms, and 1 half bathroom, theres room for the whole family and then some! A full in-law suite for extended family or guests, ensures that everyone has their own space. Entertain from the sunroom to the outside on the immense patio with built in fireplace. Separate barn with 10 horse stalls offers electricity and running water. This property is perfect for your four-legged friends and a bit of farming too! The current owners have cows, chickens, a horse and even pigs! Create a haven for your animal companions and embrace the joy of country living. This isn’t just a home; its a lifestyle. Embrace the freedom of space, the joy of culinary adventures, and the warmth of a true homestead. Your dream Cape Cod retreat awaits!
Preapproval or proof of funds required prior to showing. 24 hour notice. Room sizes and square footage are approximate. Square footage does not match town records. There are currently 10 horse stalls, there were 14 but the owner removed a few walls. With the walls back up, there could be 14 again.
Route 10 to Cook Hill
MLS #: 170617954
Style: Cape Cod
Color: White/Brick
Total Rooms: 12
Bedrooms: 5
Bathrooms: 5
Acres: 8.5
Year Built: 1975 (Public Records)
New Construction: No/Resale
Home Warranty Offered:
Property Tax: $11,008
Zoning: R80
Mil Rate:
Assessed Value: $400,890
Potential Short Sale:
Square Footage: Estimated HEATED Sq.Ft. above grade is 3174; below grade sq feet total is ; total sq ft is 3174
| Appliances Incl.: | Gas Range,Microwave,Range Hood,Refrigerator,Dishwasher,Washer,Electric Dryer |
| Laundry Location & Info: | Main Level |
| Fireplaces: | 1 |
| Energy Features: | Energy Star Rated,Fireplace Insert,Thermopane Windows |
| Interior Features: | Security System |
| Energy Features: | Energy Star Rated,Fireplace Insert,Thermopane Windows |
| Home Automation: | Security System |
| Basement Desc.: | Full,Heated,Concrete Floor,Storage,Sump Pump |
| Exterior Siding: | Vinyl Siding |
| Exterior Features: | Barn,Garden Area,Gutters,Lighting,Patio |
| Foundation: | Concrete |
| Roof: | Asphalt Shingle |
| Parking Spaces: | 0 |
| Driveway Type: | Private,Asphalt,Gravel |
| Garage/Parking Type: | Driveway |
| Swimming Pool: | 0 |
| Waterfront Feat.: | Not Applicable |
| Lot Description: | Level Lot,Lightly Wooded,Fence - Rail |
| In Flood Zone: | 0 |
| Occupied: | Owner |
Hot Water System
Heat Type:
Fueled By: Heat Pump.
Cooling: Central Air,Heat Pump
Fuel Tank Location: Non Applicable
Water Service: Private Well
Sewage System: Septic
Elementary: Per Board of Ed
Intermediate:
Middle: Dodd
High School: Cheshire
Current List Price: $2,200,000
Original List Price: $2,200,000
DOM: 526
Listing Date: 1/10/2024
Last Updated: 1/2/2025 11:14:38 PM
List Agent Name: Kelsey Oddo
List Office Name: Kelsey & Co. Real Estate
