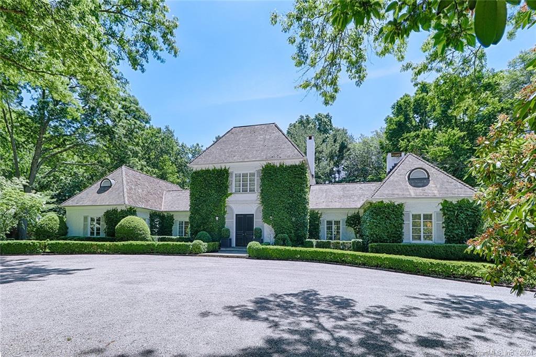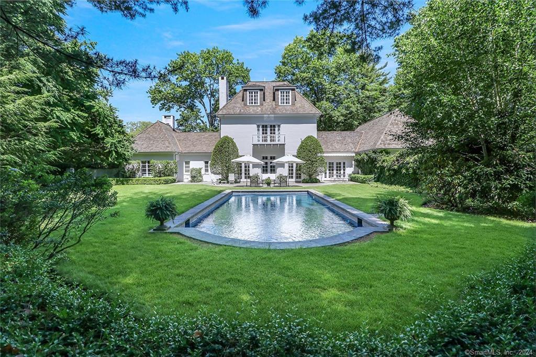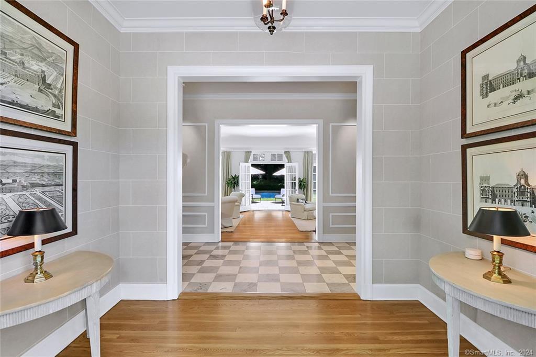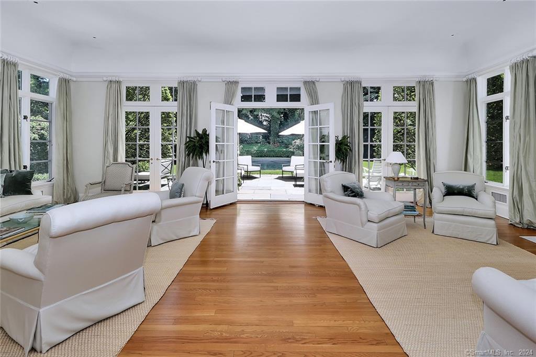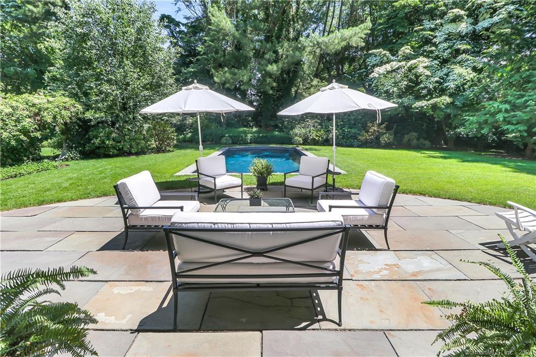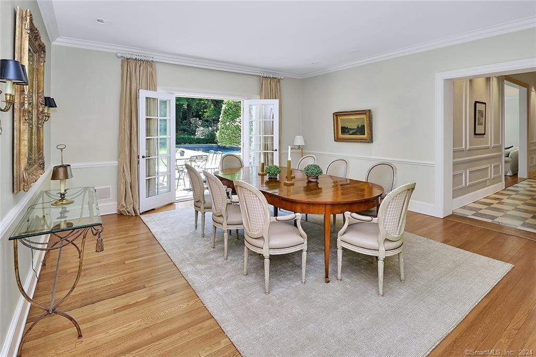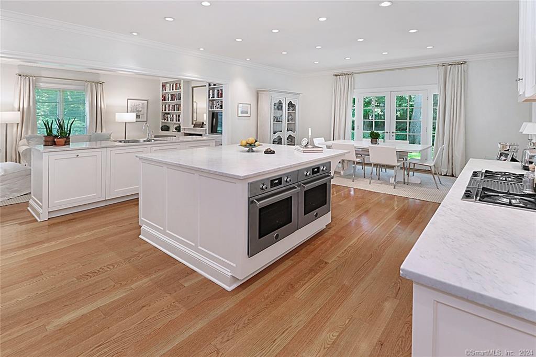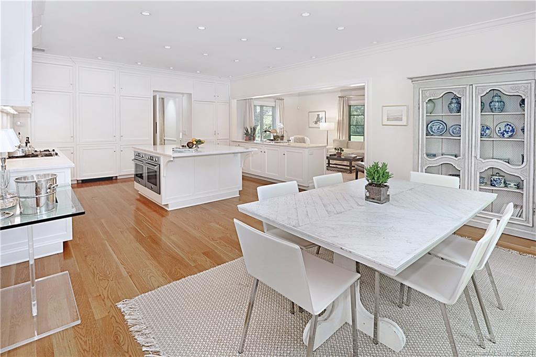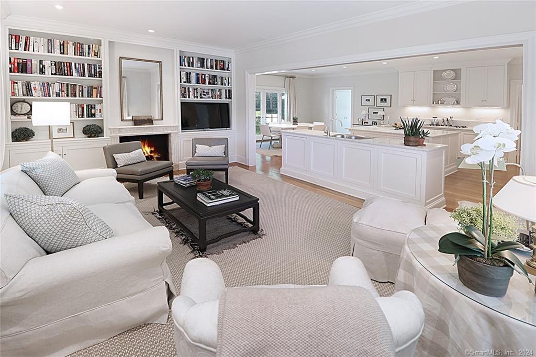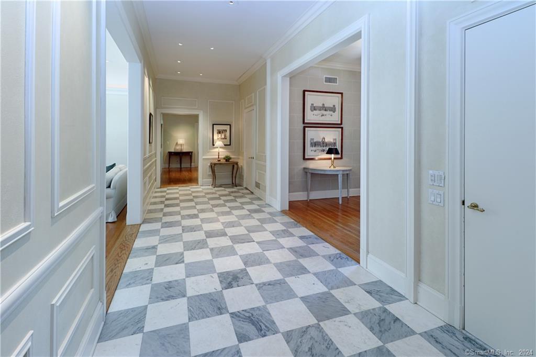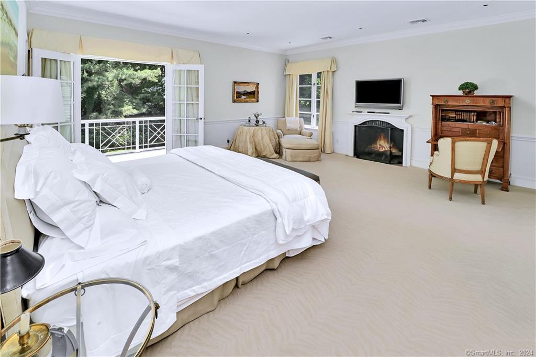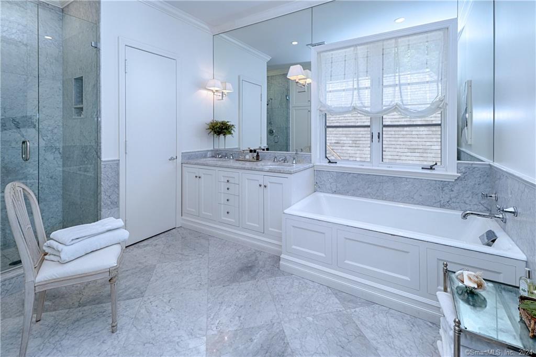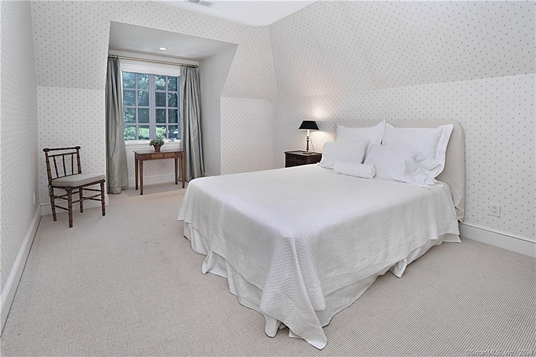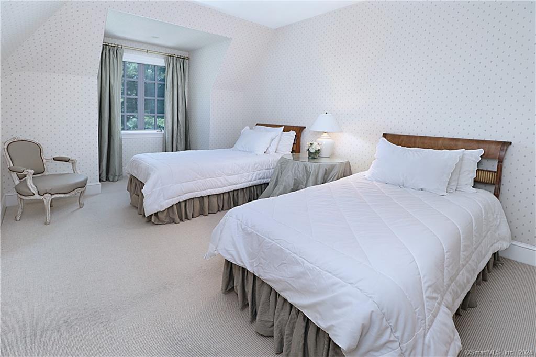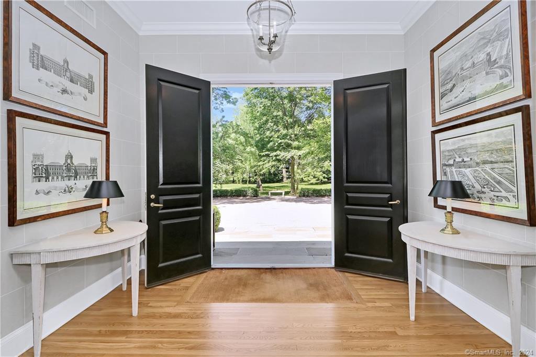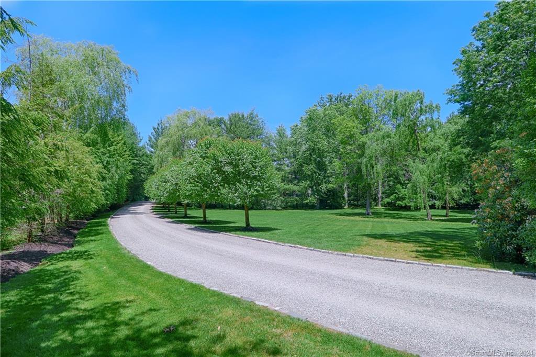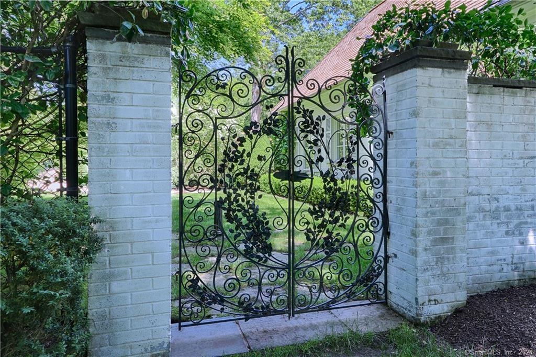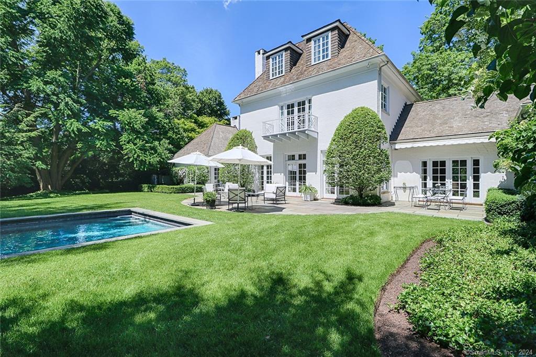More about this Property
If you are interested in more information or having a tour of this property with an experienced agent, please fill out this quick form and we will get back to you!
987 Pequot Avenue, Fairfield CT 06890
Current Price: $3,995,000
 6 beds
6 beds  6 baths
6 baths  5200 sq. ft
5200 sq. ft
Last Update: 6/24/2025
Property Type: Single Family For Sale
SOUTHPORT CHIC - This home is rented until June 2025. Just steps to the beach, Harbor and quaint Southport Village, this French inspired beauty will make you feel like youve been whisked away to the European countryside although youre just 50 minutes from Manhattan. In the neighborhood of multi-million dollar seaside estates, restored antique homes, and newer builds with that Je ne sais quoi quintessential New England charm, this French Provincial prize is perfectly private, buffered from the road on a picturesque 2.79 acres with magnificent heated pool. Timeless and sophisticated, boasting 5200sf, the large and inviting public rooms with French doors unite the indoors with outside patios and entertaining spaces. Youll adore the high ceilings, elegance, and easy lifestyle in the comfortable sun-drenched spaces: living room with fireplace; oversized dining room; kitchen with large island and breakfast area opening to the family room with fireplace; library with fireplace and bar; office; laundry, and mudroom. There is a luxurious guest suite on the main floor along with a smaller bedroom with full bath. Come upstairs to the gracious primary suite with fireplace, balcony overlooking the pool, walk-in closet and marble bath. Three additional bedrooms and two full baths complete the 2nd and 3rd floor. Cest Magnifique!
Southport Village, Beach, or Harbor to Pequot Avenue
MLS #: 170617302
Style: Colonial,French
Color: Ivory
Total Rooms: 12
Bedrooms: 6
Bathrooms: 6
Acres: 2.79
Year Built: 1958 (Public Records)
New Construction: No/Resale
Home Warranty Offered:
Property Tax: $58,057
Zoning: R3
Mil Rate:
Assessed Value: $2,080,890
Potential Short Sale:
Square Footage: Estimated HEATED Sq.Ft. above grade is 5200; below grade sq feet total is ; total sq ft is 5200
| Appliances Incl.: | Gas Cooktop,Wall Oven,Microwave,Refrigerator,Dishwasher,Washer,Dryer |
| Laundry Location & Info: | Main Level |
| Fireplaces: | 3 |
| Interior Features: | Cable - Pre-wired,Security System |
| Basement Desc.: | Crawl Space,Partial,Sump Pump,Storage,Interior Access |
| Exterior Siding: | Brick |
| Exterior Features: | Underground Utilities,Awnings,Gutters,Garden Area,Lighting,French Doors,Patio |
| Foundation: | Concrete |
| Roof: | Wood Shingle |
| Parking Spaces: | 3 |
| Garage/Parking Type: | Detached Garage |
| Swimming Pool: | 1 |
| Waterfront Feat.: | Walk to Water,Beach Rights,Water Community |
| Lot Description: | Fence - Partial,Some Wetlands,Dry,Level Lot |
| Nearby Amenities: | Golf Course,Health Club,Library,Private School(s),Public Rec Facilities,Shopping/Mall,Tennis Courts |
| Occupied: | Tenant |
Hot Water System
Heat Type:
Fueled By: Zoned.
Cooling: Central Air,Zoned
Fuel Tank Location: Non Applicable
Water Service: Public Water Connected
Sewage System: Septic
Elementary: Mill Hill
Intermediate:
Middle: Roger Ludlowe
High School: Fairfield Ludlowe
Current List Price: $3,995,000
Original List Price: $3,995,000
DOM: 411
Listing Date: 1/4/2024
Last Updated: 2/18/2025 6:53:33 PM
List Agent Name: Jaclyn Picarillo
List Office Name: Higgins Group Bedford Square
