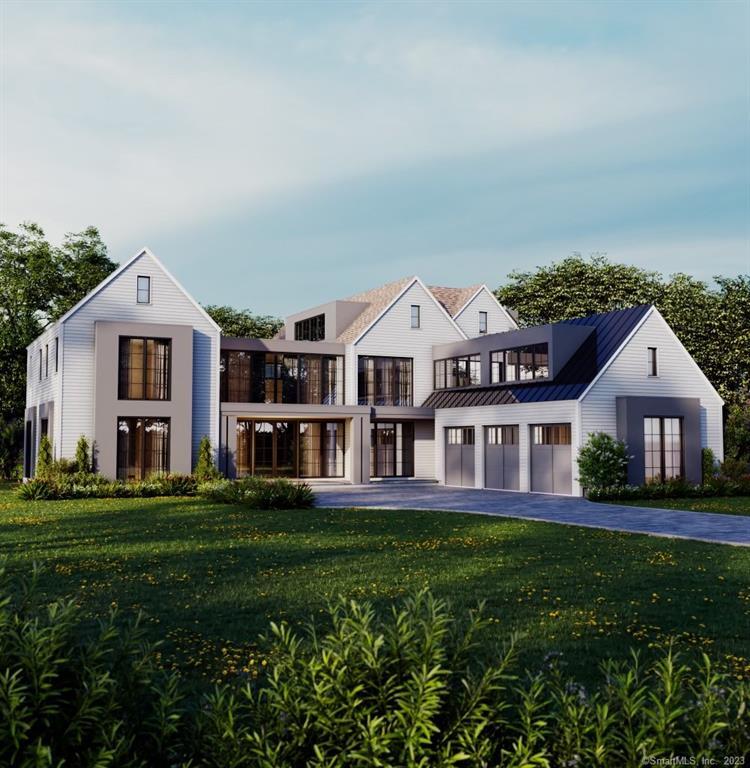More about this Property
If you are interested in more information or having a tour of this property with an experienced agent, please fill out this quick form and we will get back to you!
5 Brookside Drive, Westport CT 06880
Current Price: $4,375,000
 5 beds
5 beds  8 baths
8 baths  8350 sq. ft
8350 sq. ft
Last Update: 6/18/2025
Property Type: Single Family For Sale
Elegant new construction home by Mattera Construction sits on one of the most sought after streets with a cul-de-sac in Westport. Dramatic 5 Bedroom home offers 6 full baths and 2 half baths with room for a pool. An oversized custom Kitchen with Breakfast area, Family Room, Office, Living Room , Dining Room, Mudroom and 2 half baths complete the main level. On the 2nd level the oversized Primary Suite features 2 large closets and private bath. 4 more en-suite Bedroom/Baths plus a Laundry Room are also on the 2nd floor. The Lower Level additional Family Room, Gym and a Full Bath, plus a the finished 3rd level complete this special property. Custom details and finishes throughout! ROOM FOR POOL. Ready Summer of 2024
Compo Rad North to Brookside
MLS #: 170584528
Style: Colonial
Color: TBD
Total Rooms: 1
Bedrooms: 5
Bathrooms: 8
Acres: 0.71
Year Built: 2024 (Public Records)
New Construction: No/Resale
Home Warranty Offered:
Property Tax: $8,161
Zoning: AA
Mil Rate:
Assessed Value: $438,300
Potential Short Sale:
Square Footage: Estimated HEATED Sq.Ft. above grade is 7350; below grade sq feet total is 1000; total sq ft is 8350
| Appliances Incl.: | Oven/Range,Refrigerator,Freezer,Dishwasher |
| Laundry Location & Info: | Upper Level |
| Fireplaces: | 1 |
| Basement Desc.: | Full With Walk-Out,Partially Finished,Heated,Cooled,Interior Access,Storage |
| Exterior Siding: | Clapboard,Wood |
| Exterior Features: | French Doors,Gutters |
| Foundation: | Concrete,Masonry |
| Roof: | Wood Shingle |
| Parking Spaces: | 3 |
| Driveway Type: | Private,Asphalt |
| Garage/Parking Type: | Attached Garage,Driveway,Paved |
| Swimming Pool: | 0 |
| Waterfront Feat.: | Beach Rights |
| Lot Description: | On Cul-De-Sac |
| Nearby Amenities: | Basketball Court,Park |
Hot Water System
Heat Type:
Fueled By: Zoned.
Cooling: Central Air,Zoned
Fuel Tank Location: In Ground
Water Service: Public Water Connected
Sewage System: Public Sewer Connected
Elementary: Saugatuck
Intermediate:
Middle: Bedford
High School: Staples
Current List Price: $4,375,000
Original List Price: $3,875,000
DOM: 185
Listing Date: 7/14/2023
Last Updated: 2/16/2024 4:55:34 PM
List Agent Name: Linda Skolnick
List Office Name: Coldwell Banker Realty
