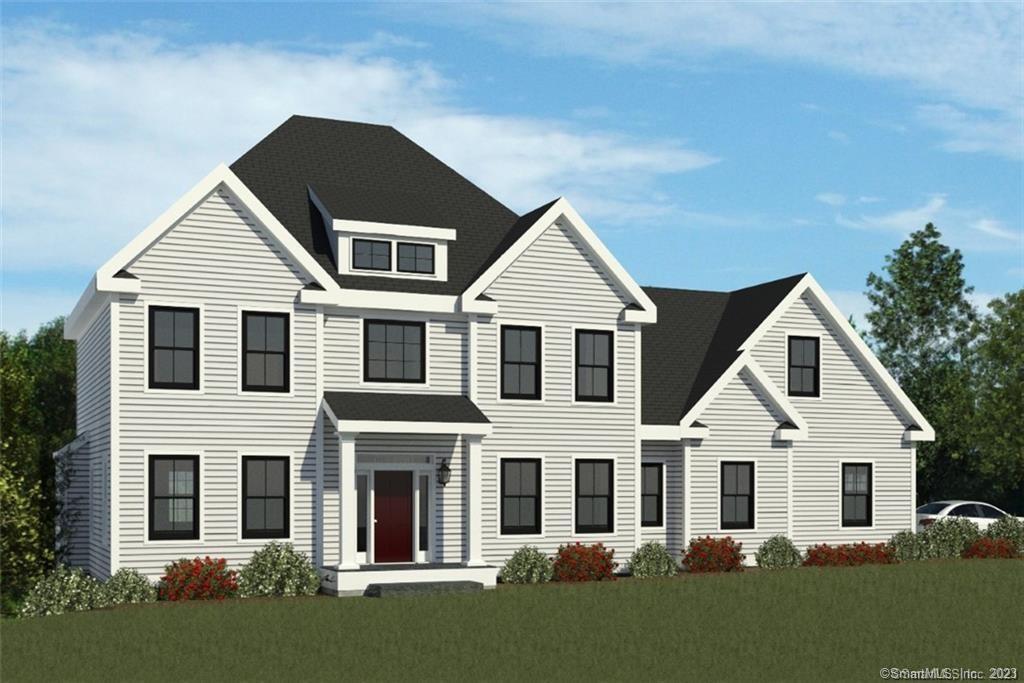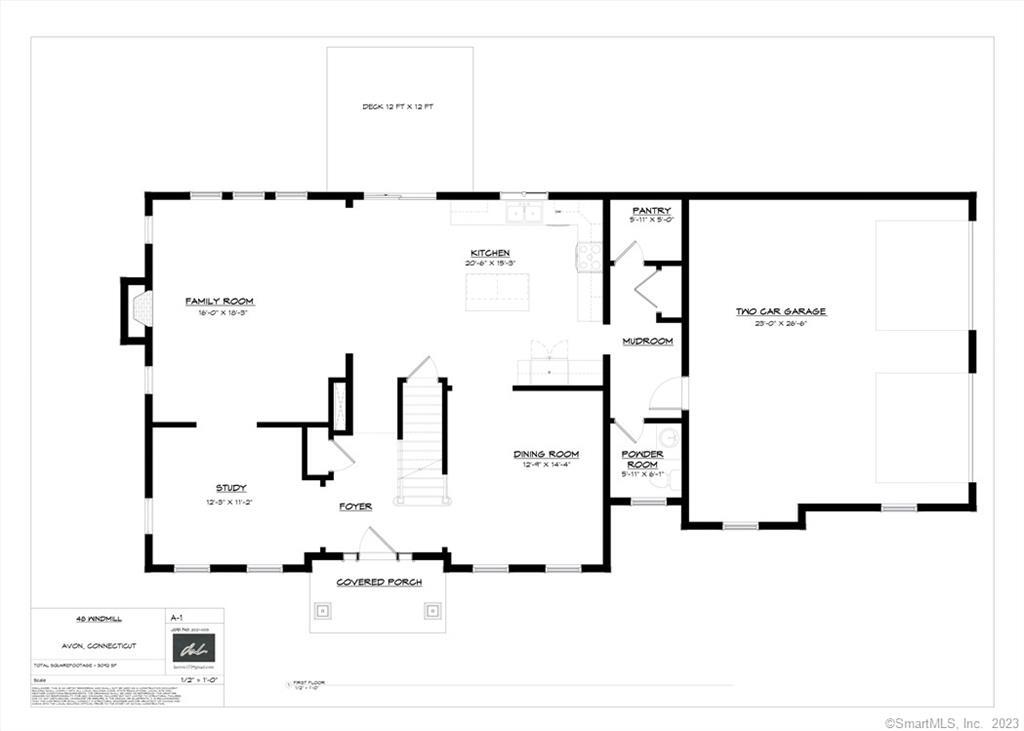More about this Property
If you are interested in more information or having a tour of this property with an experienced agent, please fill out this quick form and we will get back to you!
294R Tunxis Road, West Hartford CT 06107
Current Price: $798,600
 4 beds
4 beds  3 baths
3 baths  3092 sq. ft
3092 sq. ft
Last Update: 6/16/2025
Property Type: Single Family For Sale
Welcome to 294 Tunxis Rd, West Hartford, where a brand new construction home will be built and customized to your tastes. This stunning home features over 3000 square feet of luxurious living space, with 4 bedrooms and 2.5 bathrooms. The first floor boasts a spacious open concept floorplan complete with eat-in kitchen, dining, and living areas that flow seamlessly for entertainment. Upstairs, you will find a lavish master suite complete with a walk-in closet and a spa-like bathroom. The additional 3 bedrooms are generously sized and offer plenty of natural light. The home also features a 2-car garage, a laundry room, and ample storage space. Enjoy outdoor living on the beautifully landscaped property that offers privacy and a serene atmosphere. Located in a highly desirable area of West Hartford, this home is within close proximity to local shops, restaurants, and entertainment. Dont miss out on this rare opportunity to own a brand new construction home in this sought-after location. Schedule your private tour today!
GPS Friendly
MLS #: 170567263
Style: Colonial
Color:
Total Rooms: 9
Bedrooms: 4
Bathrooms: 3
Acres: 1.17
Year Built: 2023 (Public Records)
New Construction: No/Resale
Home Warranty Offered:
Property Tax: $4,133
Zoning: R-10
Mil Rate:
Assessed Value: $97,580
Potential Short Sale:
Square Footage: Estimated HEATED Sq.Ft. above grade is 3092; below grade sq feet total is ; total sq ft is 3092
| Appliances Incl.: | Allowance |
| Laundry Location & Info: | Upper Level |
| Fireplaces: | 1 |
| Energy Features: | Home Energy Rating |
| Energy Features: | Home Energy Rating |
| Home Automation: | Thermostat(s) |
| Basement Desc.: | Full,Full With Walk-Out,Unfinished,Concrete Floor,Interior Access |
| Exterior Siding: | Vinyl Siding,Vertical Siding |
| Exterior Features: | Deck,Gutters |
| Foundation: | Concrete |
| Roof: | Asphalt Shingle,Fiberglass Shingle |
| Parking Spaces: | 0 |
| Driveway Type: | Private,Paved,Asphalt |
| Garage/Parking Type: | Attached Garage |
| Swimming Pool: | 0 |
| Waterfront Feat.: | Not Applicable |
| Lot Description: | Rear Lot,Professionally Landscaped |
| Nearby Amenities: | Golf Course,Health Club,Medical Facilities,Park,Private Rec Facilities,Putting Green,Shopping/Mall,Tennis Courts |
| Occupied: | Vacant |
Hot Water System
Heat Type:
Fueled By: Hot Air.
Cooling: Central Air
Fuel Tank Location: Non Applicable
Water Service: Public Water Connected
Sewage System: Public Sewer Connected
Elementary: Per Board of Ed
Intermediate:
Middle:
High School: Per Board of Ed
Current List Price: $798,600
Original List Price: $798,600
DOM: 21
Listing Date: 5/9/2023
Last Updated: 5/31/2023 2:36:29 PM
List Agent Name: George Santos
List Office Name: William Raveis Real Estate

