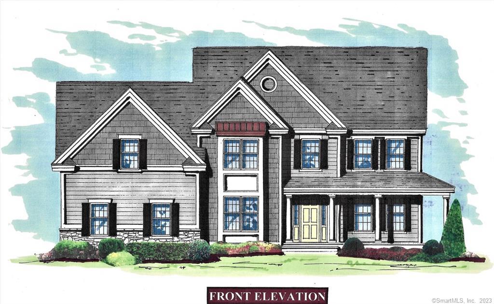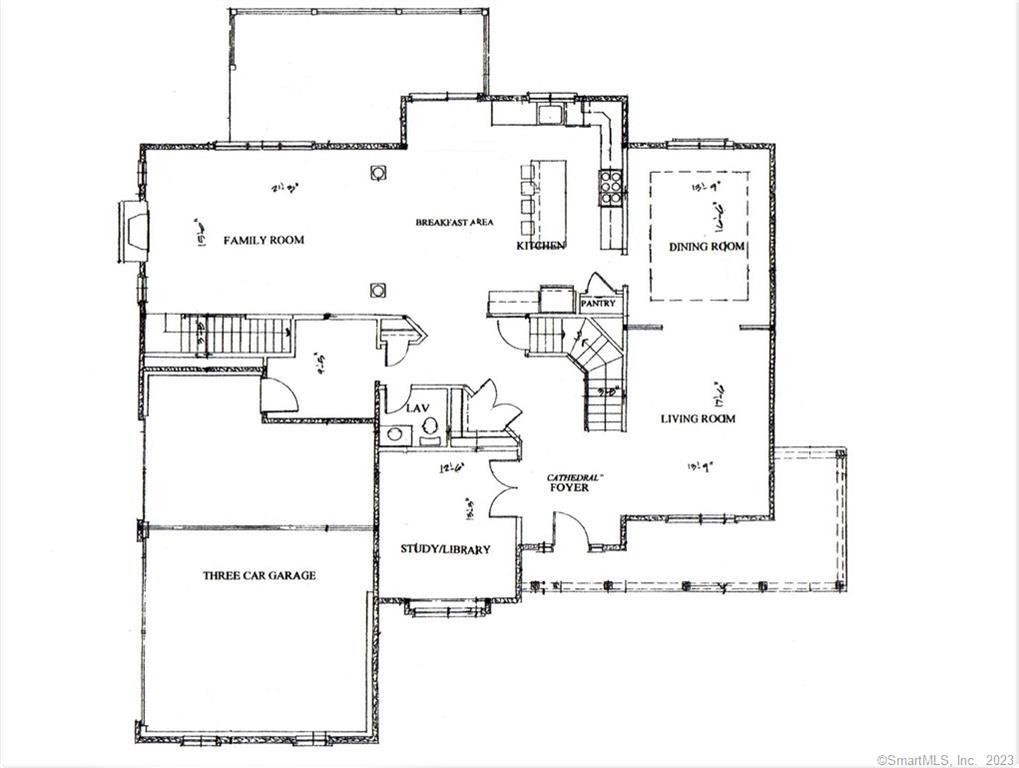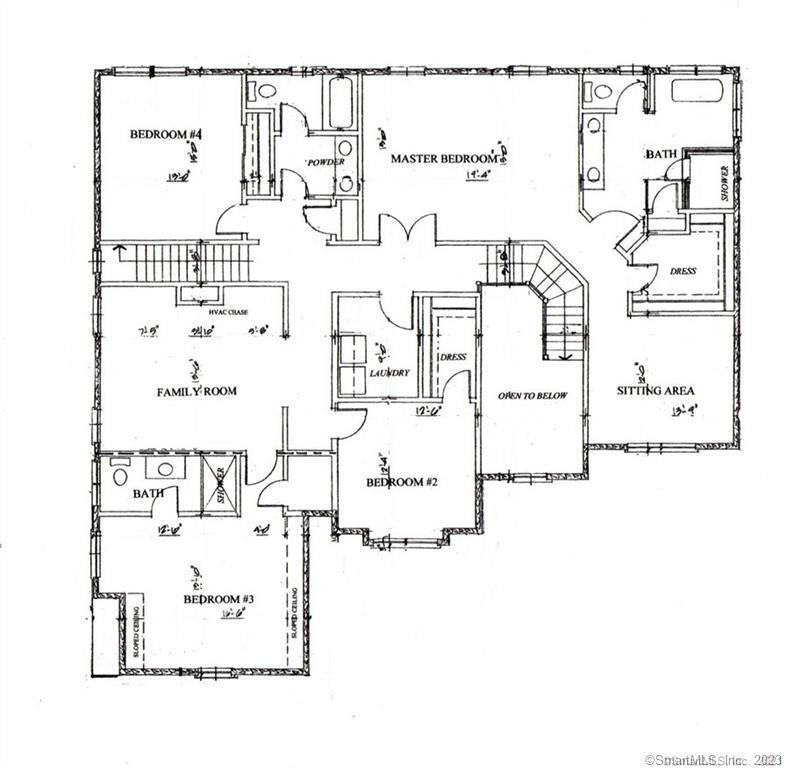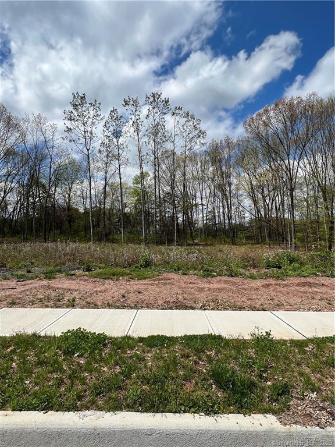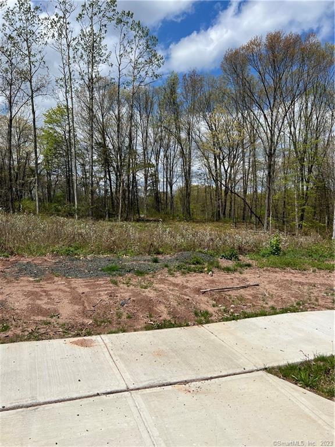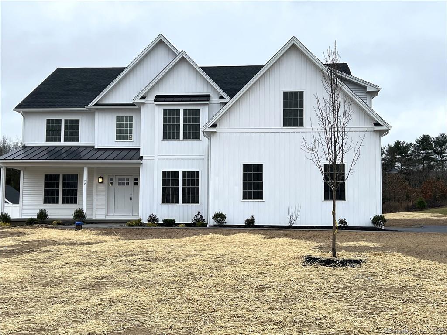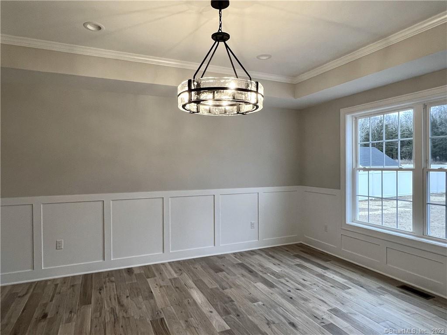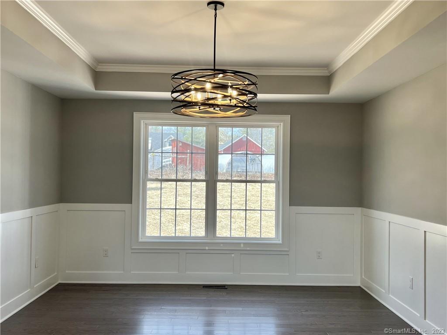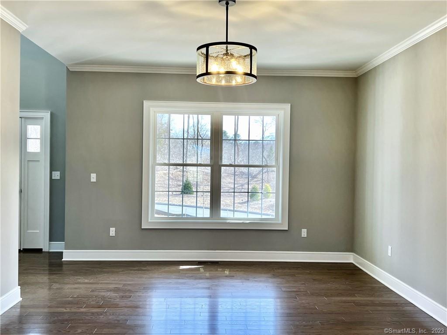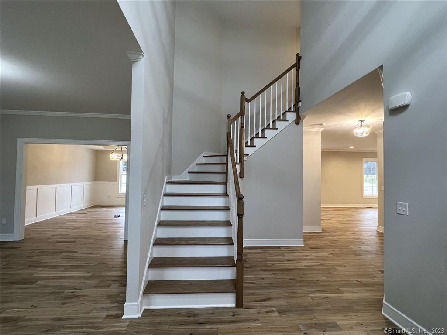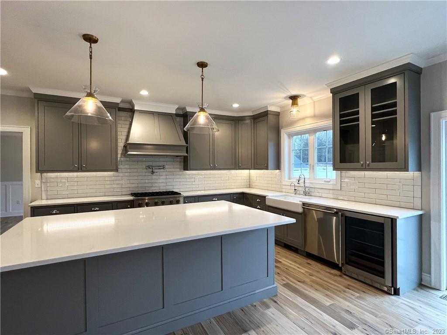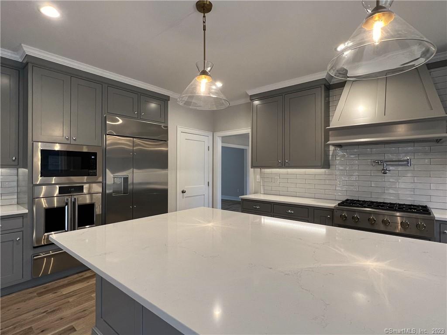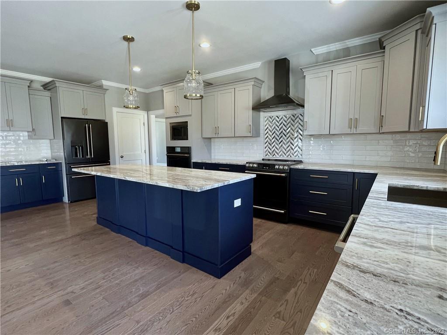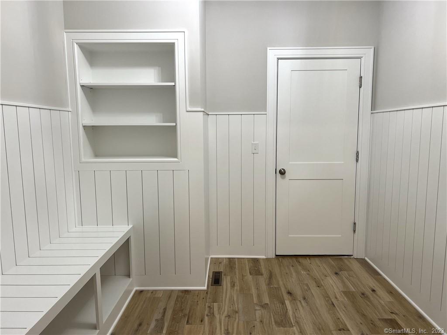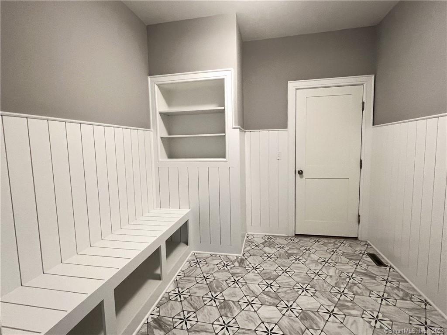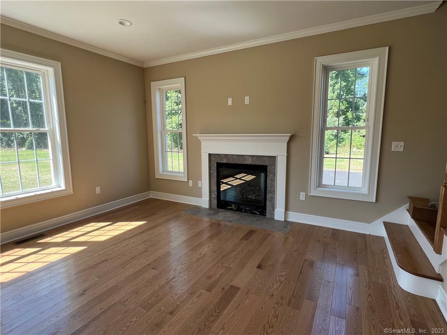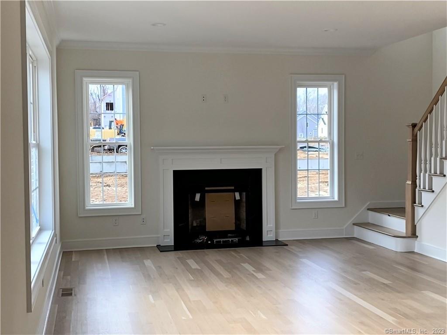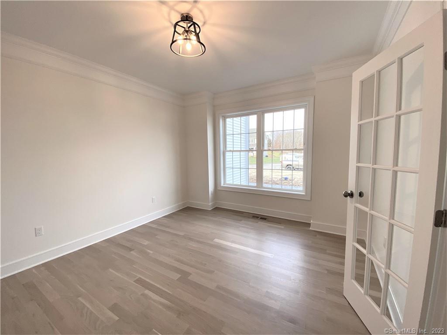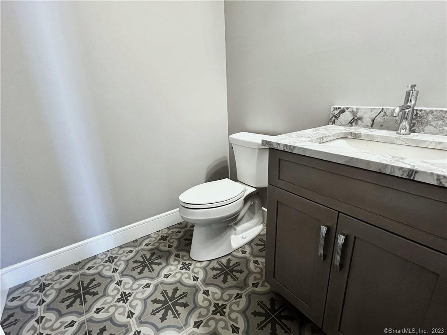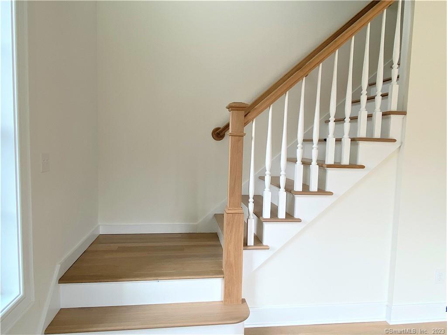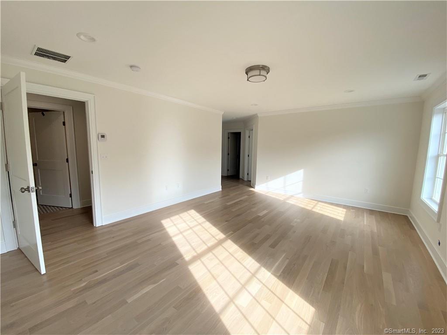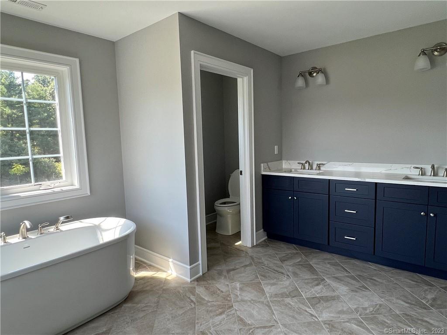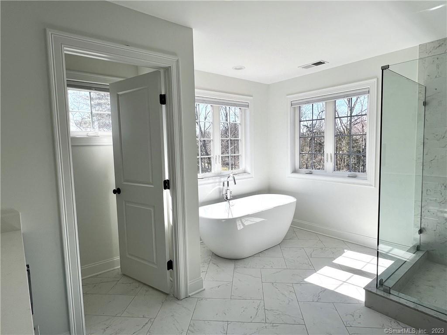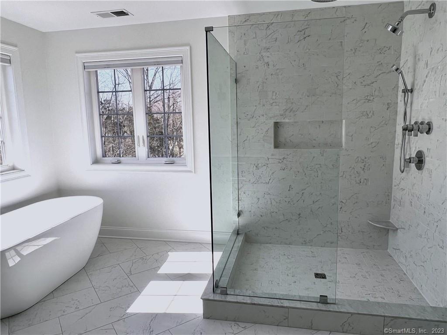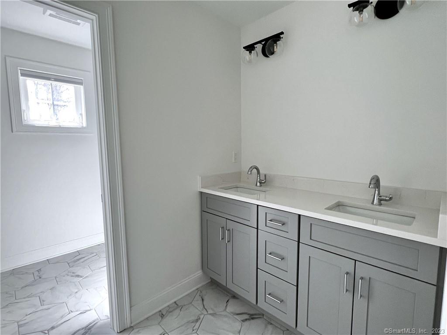More about this Property
If you are interested in more information or having a tour of this property with an experienced agent, please fill out this quick form and we will get back to you!
9 Melrose Drive, Cheshire CT 06410
Current Price: $1,600,000
 4 beds
4 beds  4 baths
4 baths  5159 sq. ft
5159 sq. ft
Last Update: 6/26/2025
Property Type: Single Family For Sale
Presenting the Old Lyme model! This 4,015 sq ft TO BE BUILT colonial plan is perfection! This house has so many of todays must haves starting with a 2 story foyer, creating an grand entrance. Should you enter through the garage, you will walk through the mudroom with ship lap walls. The main living space on the first floor is a true open concept layout, from the spacious Eat in Kitchen into the Family Room with a triple window to let in natural light. The main level also offers a formal dining room with picture frame molding, formal living room, a home office with french doors and a half bath. Additionally, there is a second stair case off the Family room. The upper level features a Master Bedroom suite with a large sitting room and a gorgeous full bath with a double vanity, separate shower and free standing tub. Completing the 2nd floor are 2 other bedrooms, a full bath and laundry room. A special feature of this home is the 2nd floor Guest Suite that would serve well for company, in laws or for a family member needing a private space, as it has its own full bath. Last but not least, who doesnt love a 3 car garage?
Rt 68/Academy Rd to Weise Rd
MLS #: 170548921
Style: Colonial
Color:
Total Rooms: 10
Bedrooms: 4
Bathrooms: 4
Acres: 1.002
Year Built: 2023 (Public Records)
New Construction: No/Resale
Home Warranty Offered:
Property Tax: $0
Zoning: R-40
Mil Rate:
Assessed Value: $0
Potential Short Sale:
Square Footage: Estimated HEATED Sq.Ft. above grade is 5159; below grade sq feet total is ; total sq ft is 5159
| Appliances Incl.: | Allowance |
| Laundry Location & Info: | Upper Level |
| Fireplaces: | 1 |
| Interior Features: | Auto Garage Door Opener,Open Floor Plan |
| Basement Desc.: | Full,Unfinished,Hatchway Access |
| Exterior Siding: | Vinyl Siding |
| Exterior Features: | Porch,Deck |
| Foundation: | Concrete |
| Roof: | Asphalt Shingle |
| Parking Spaces: | 3 |
| Garage/Parking Type: | Attached Garage |
| Swimming Pool: | 0 |
| Waterfront Feat.: | Not Applicable |
| Lot Description: | Level Lot |
| Nearby Amenities: | Private School(s),Public Pool |
| In Flood Zone: | 0 |
| Occupied: | Vacant |
Hot Water System
Heat Type:
Fueled By: Hot Air.
Cooling: Central Air
Fuel Tank Location: In Ground
Water Service: Public Water Connected
Sewage System: Septic
Elementary: Highland
Intermediate:
Middle:
High School: Cheshire
Current List Price: $1,600,000
Original List Price: $1,148,290
DOM: 436
Listing Date: 2/9/2023
Last Updated: 4/23/2024 6:32:13 PM
List Agent Name: Dori Degennaro
List Office Name: William Raveis Real Estate
