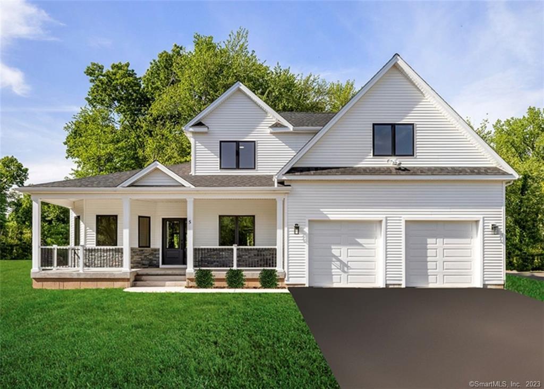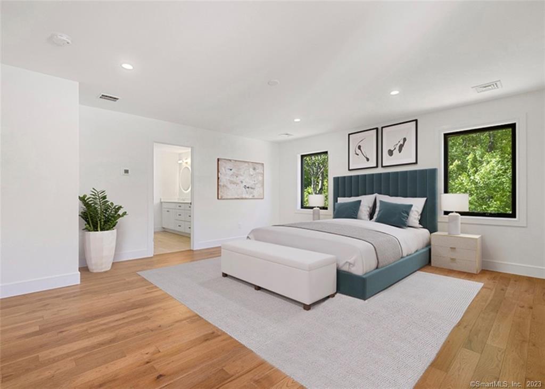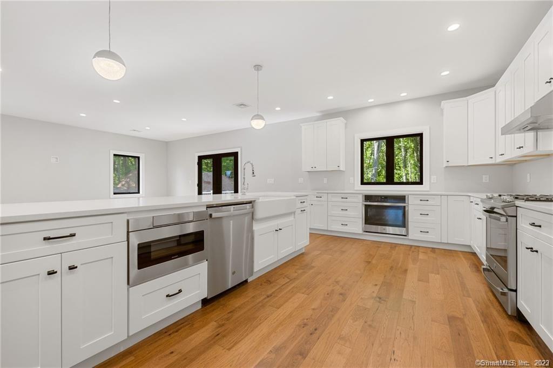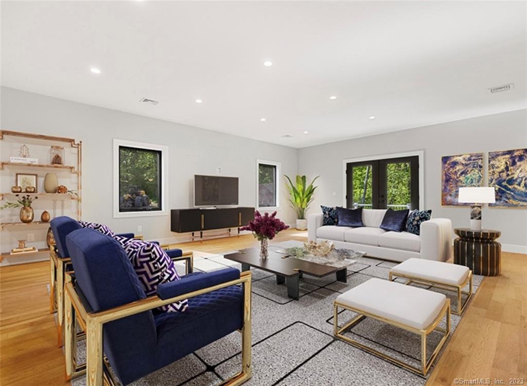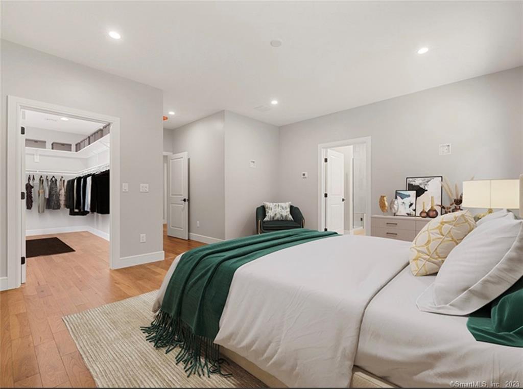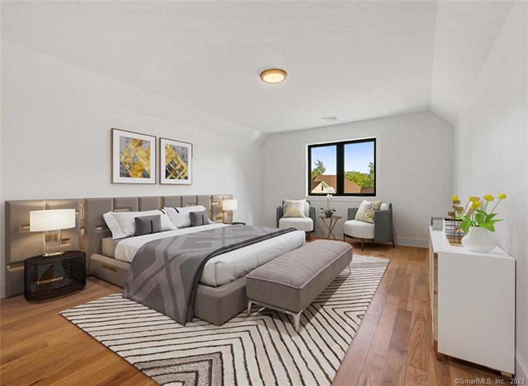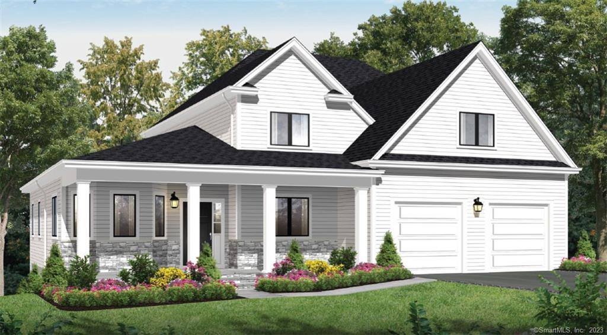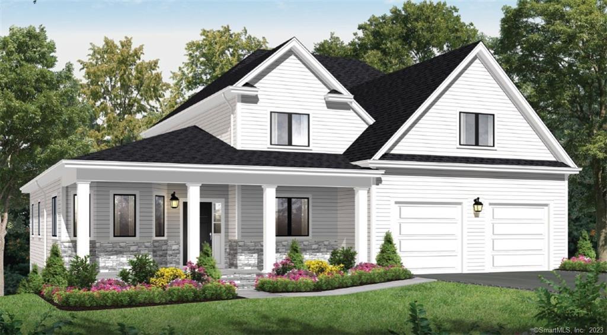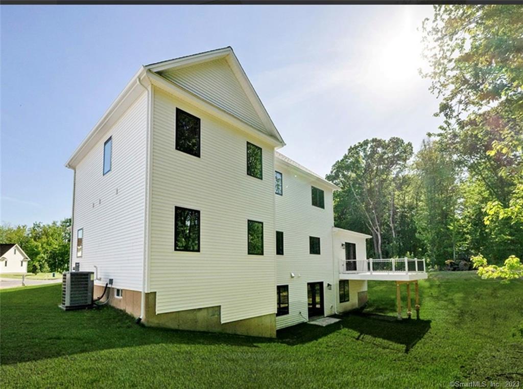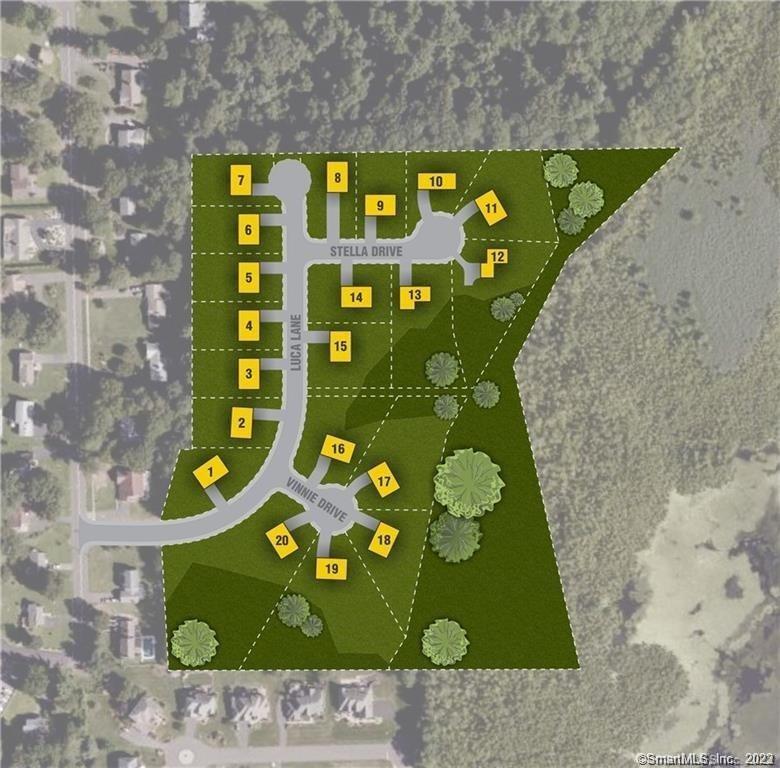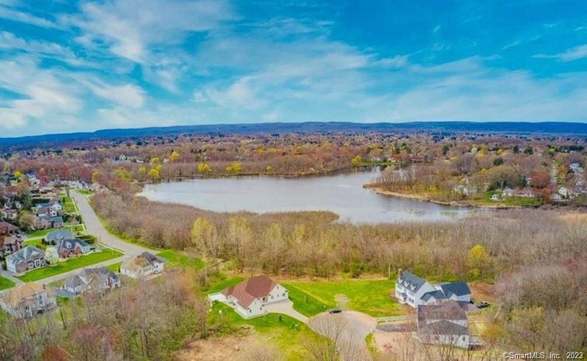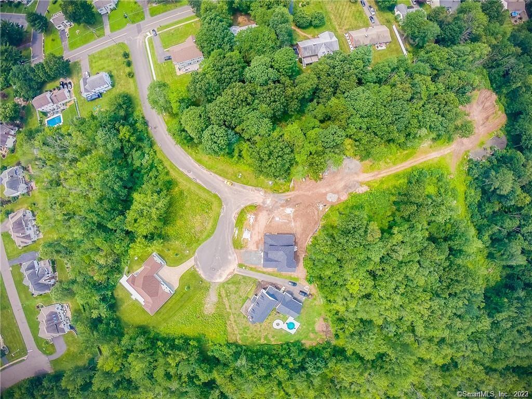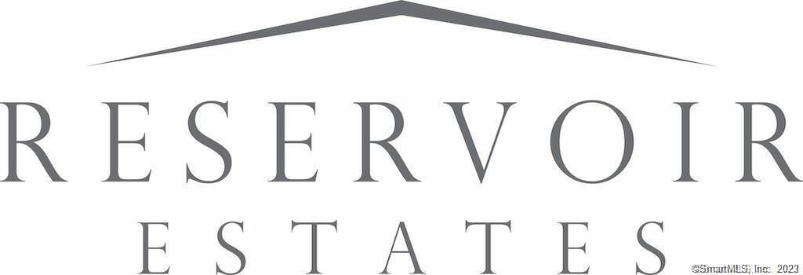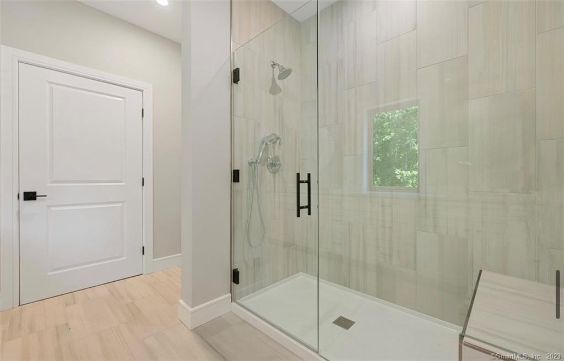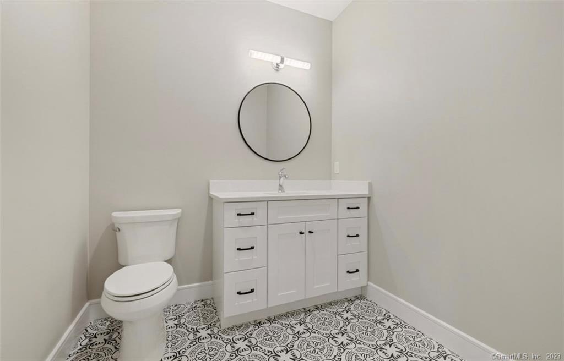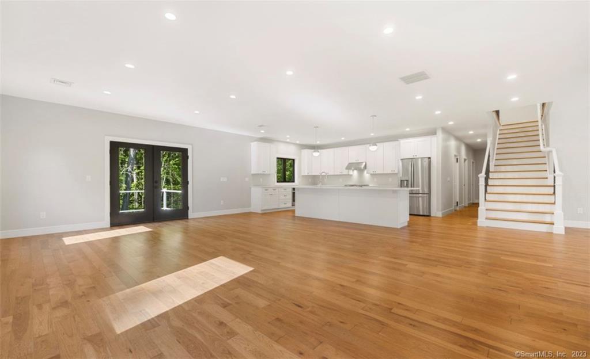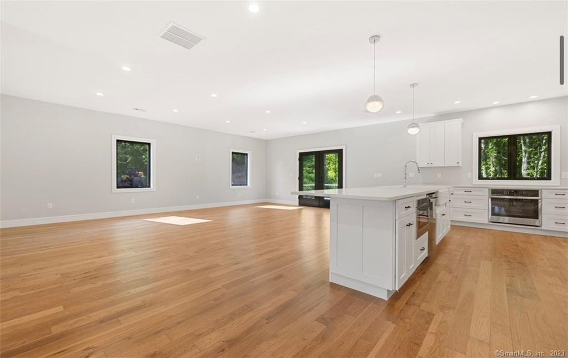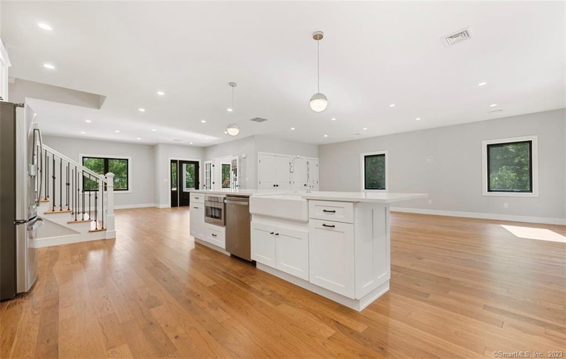More about this Property
If you are interested in more information or having a tour of this property with an experienced agent, please fill out this quick form and we will get back to you!
8 Stella ( Homesite 14) Drive, Wethersfield CT 06109
Current Price: $849,000
 4 beds
4 beds  3 baths
3 baths  3400 sq. ft
3400 sq. ft
Last Update: 6/18/2025
Property Type: Single Family For Sale
Your Modern Farm House is here...The Wethersfield plan is an appealing modern farm house with a large front porch and stone accents which provides a welcoming sense of arrival. The open floor plan is perfect to entertain. Generous sized bedrooms with large walk in closets and sumptuous baths gives a luxe feel. This home can accommodate dual master bedrooms but is listed as a to be built with primary on first floor. This home is shown on homesite 10 and can be modified or you can choose from another plan. Homesite 10 is one of few cul-de-sac locations remaining. Other homesites and floor plans available. Photos shown are of this exact floor plan that has been built. This home is a true open floor plan with a large kitchen that hosts an 11 center island. Other features and options include : walk - pantry , upper laundry room , dual zones with high energy efficient heating &cooling system, upgraded insulation, electrical, rough plumbing in lower level & builder warranty. The Wethersfield plan can be a 4 bedroom ~3600 sq. foot home with from $849k or a ~4000 sq. ft home with 5 beds, 4 baths option at $899k. Call for more information today !
RESERVOIR ESTATES, AN INTIMATE ENCLAVE OF 20 HOMES. YOUR MODERN FARMHOUSE AWAITS... Welcome to Reservoir Estates, a spectacular new community of single-family homes in Wethersfield, Connecticut. Distinctive home designs, luxurious features, and beautiful seasonal views of the reservoir on certain homesites, distinguish this community as anything but ordinary, and with a location just about 10 minutes from Hartford, Reservoir Estates is close to everywhere you want to be! 3 - 5+ bedrooms, 2.5 - 3.5+ bathrooms 2,600 to 4,200+ sq. ft. of luxury living space 2+ car garage Gourmet kitchen with natural stone countertops and extra-large island Lavish master bath with soaking tub and shower, ceramic tile and walk-in closets Walking trails to reservoir Customizations available Award winning Connecticut home builder High quality construction
Back Lane to end then left on Luca
MLS #: 170545642
Style: Colonial,Modern
Color:
Total Rooms: 8
Bedrooms: 4
Bathrooms: 3
Acres: 0.35
Year Built: 2022 (Public Records)
New Construction: No/Resale
Home Warranty Offered:
Property Tax: $0
Zoning: AAOS
Mil Rate:
Assessed Value: $0
Potential Short Sale:
Square Footage: Estimated HEATED Sq.Ft. above grade is 3400; below grade sq feet total is ; total sq ft is 3400
| Appliances Incl.: | Gas Cooktop,Range Hood,Refrigerator,Dishwasher |
| Laundry Location & Info: | Upper Level |
| Fireplaces: | 0 |
| Energy Features: | Programmable Thermostat,Thermopane Windows |
| Interior Features: | Auto Garage Door Opener,Cable - Available,Open Floor Plan |
| Energy Features: | Programmable Thermostat,Thermopane Windows |
| Basement Desc.: | Full,Unfinished,Interior Access,Walk-out |
| Exterior Siding: | Vinyl Siding,Stone |
| Exterior Features: | Underground Utilities,Porch,Deck |
| Foundation: | Concrete |
| Roof: | Asphalt Shingle |
| Parking Spaces: | 2 |
| Garage/Parking Type: | Attached Garage |
| Swimming Pool: | 0 |
| Waterfront Feat.: | Not Applicable |
| Lot Description: | Treed,Borders Open Space,On Cul-De-Sac |
| Nearby Amenities: | Golf Course,Health Club,Library,Medical Facilities,Park,Private Rec Facilities,Public Transportation,Shopping/Mall |
| In Flood Zone: | 0 |
| Occupied: | Vacant |
Hot Water System
Heat Type:
Fueled By: Gas on Gas,Zoned.
Cooling: Central Air,Zoned
Fuel Tank Location: Non Applicable
Water Service: Public Water Connected
Sewage System: Public Sewer Connected
Elementary: Per Board of Ed
Intermediate:
Middle:
High School: Wethersfield
Current List Price: $849,000
Original List Price: $849,000
DOM: 133
Listing Date: 1/19/2023
Last Updated: 6/8/2023 3:53:52 AM
List Agent Name: Nicole Defrancesco
List Office Name: Coldwell Banker Realty
