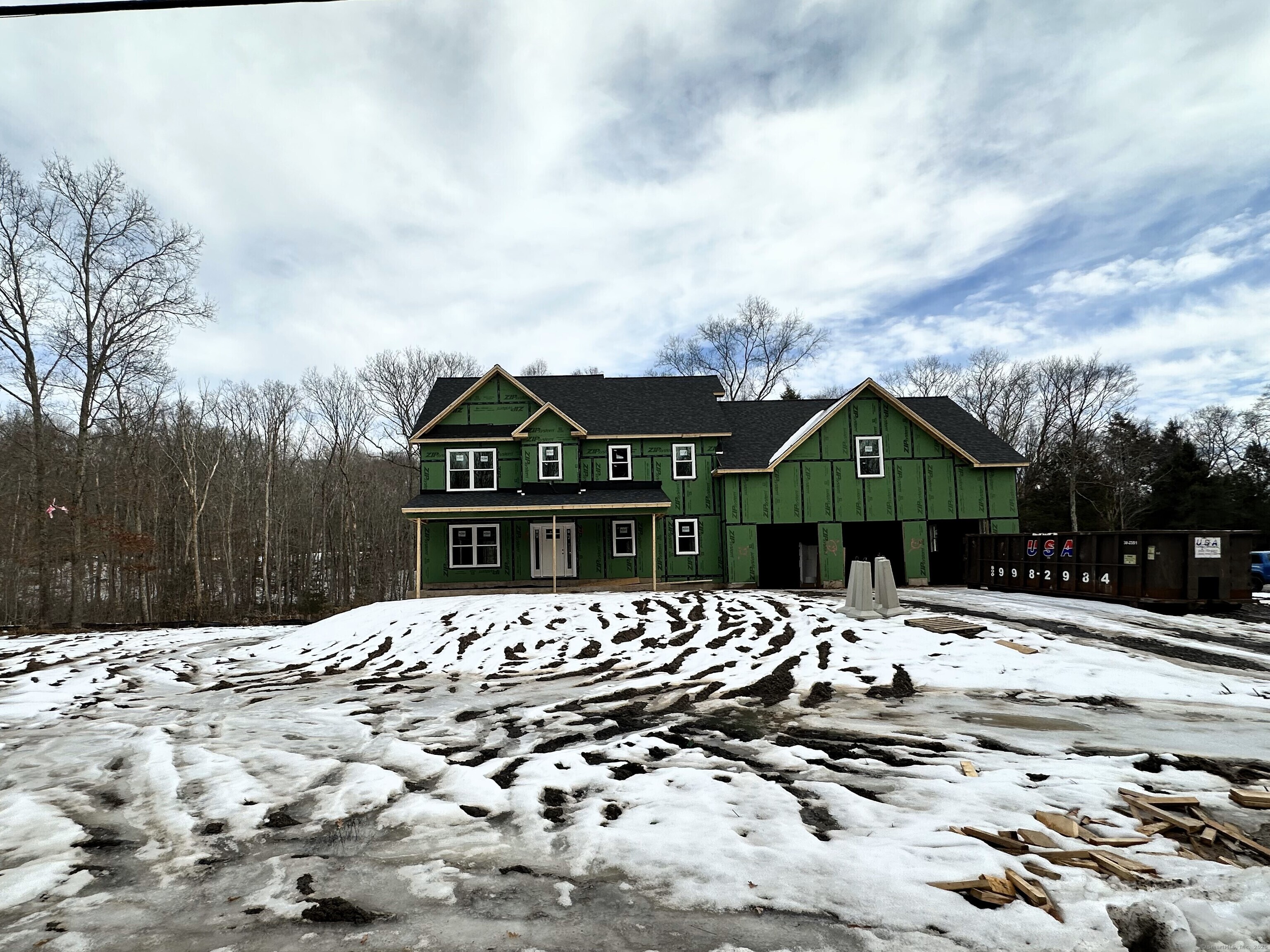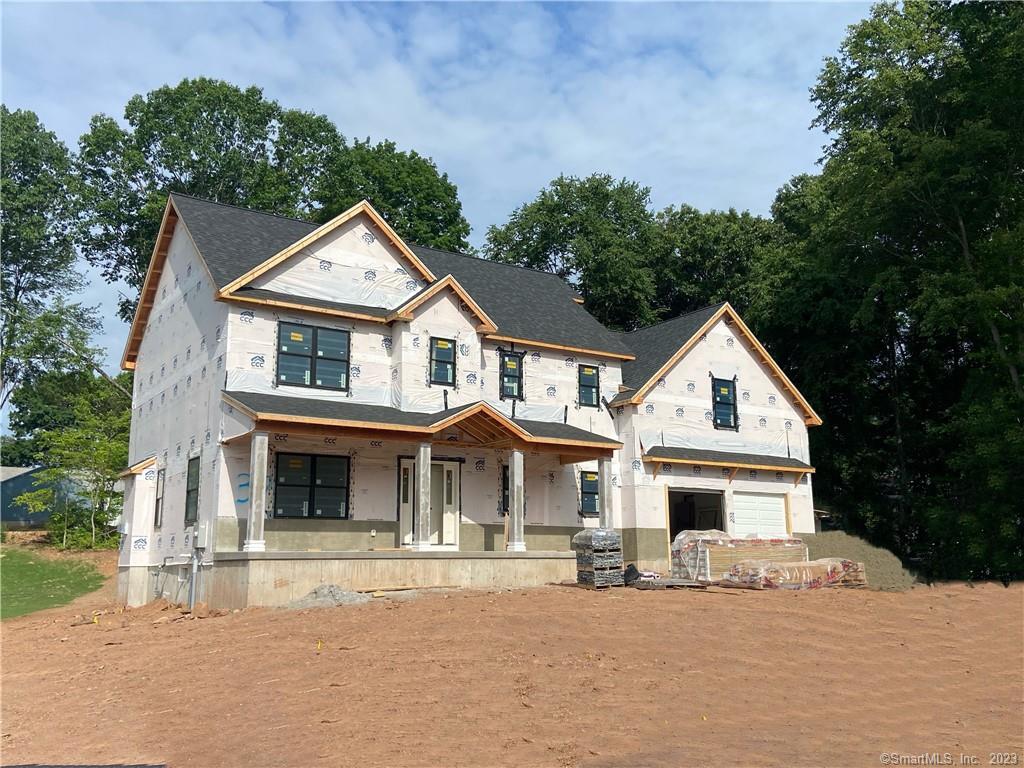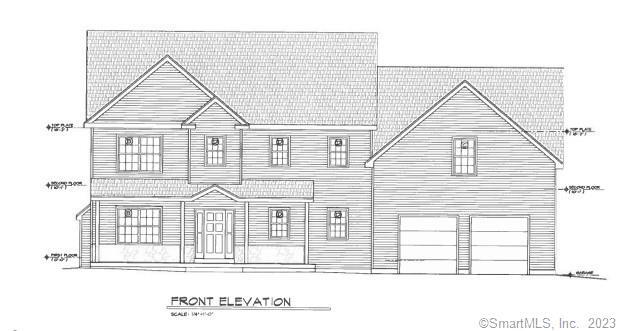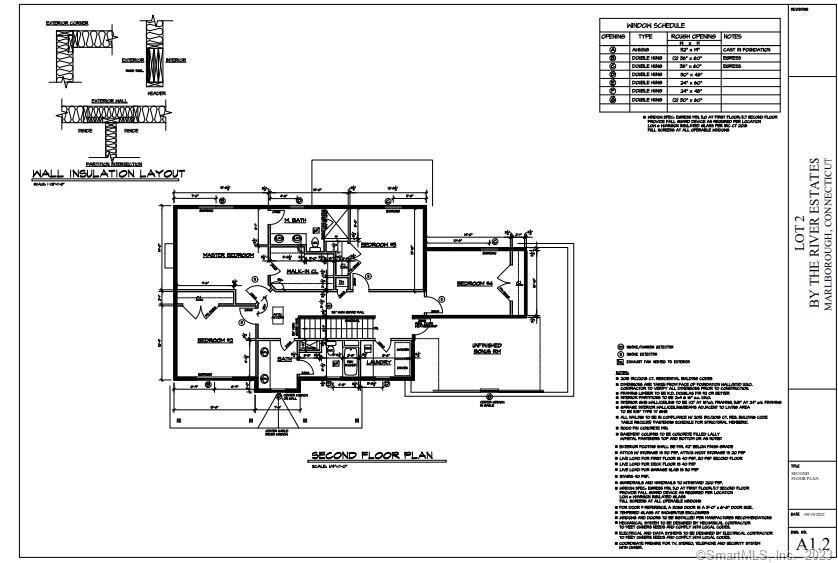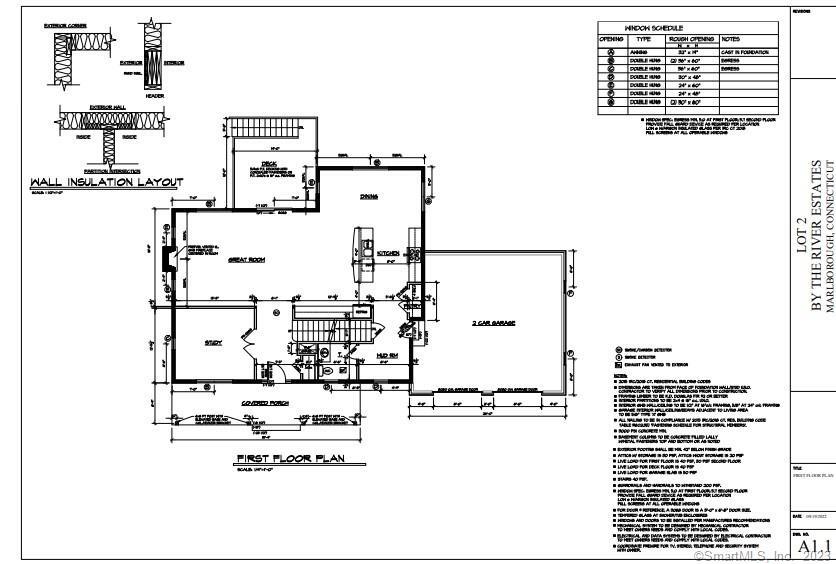More about this Property
If you are interested in more information or having a tour of this property with an experienced agent, please fill out this quick form and we will get back to you!
378 Jones Hollow Road, Marlborough CT 06447
Current Price: $596,000
 4 beds
4 beds  3 baths
3 baths  2560 sq. ft
2560 sq. ft
Last Update: 6/23/2025
Property Type: Single Family For Sale
New Construction at a great value! This 2500+ square foot home, will be expertly crafted with the attention to detail you can expect from this 2019 HOBI award winning builder, CCC Construction . Sited on a lightly wooded 1.84 acre lot offering privacy but convenience to town and highway! The perfect blending of a beautiful quaint New England setting but located near Blackledge Country Club, close to public schools and the beautiful Blackledge River along with shops and many dining options. Choose your preferred space to enjoy some outside time, either on the front Farmers porch or the rear deck. Enjoy the spacious yard for entertaining or just enjoying nature. Enter through the mudroom, and keep the outside elements from the rest of your new beautiful home. The first floor is spacious boasting an open concept, combining plenty of space for the Great Room, Dining Room and Kitchen. Many extras such as granite counter tops and custom cabinetry. You will enjoy privacy when working from home, in your first floor study. This home has a generously sized second floor master bedroom with a private full bathroom with double sinks and large walk in shower. Three additional bedrooms, conveniently located laundry and second full bathroom grace the second story. Time to add your own personal touches. Specs available. Call to set up a showing and we can help guide you with the building process.
Exit 12 to West Rd to Jones hollow to Standish then continuing back on to Jones Hollow 0.2 mi Turn left onto West Rd Jones Hollow Rd 0.4 mi Turn right onto Standish Dr 0.3 mi Keep straight to get onto Jones Hollow Rd
MLS #: 170524421
Style: Colonial
Color:
Total Rooms: 1
Bedrooms: 4
Bathrooms: 3
Acres: 1.84
Year Built: 2022 (Public Records)
New Construction: No/Resale
Home Warranty Offered:
Property Tax: $2,294
Zoning: R-1
Mil Rate:
Assessed Value: $63,210
Potential Short Sale:
Square Footage: Estimated HEATED Sq.Ft. above grade is 2560; below grade sq feet total is ; total sq ft is 2560
| Appliances Incl.: | Allowance |
| Laundry Location & Info: | Upper Level Second Floor |
| Fireplaces: | 1 |
| Energy Features: | Thermopane Windows |
| Interior Features: | Auto Garage Door Opener |
| Energy Features: | Thermopane Windows |
| Basement Desc.: | Full With Walk-Out,Unfinished |
| Exterior Siding: | Vinyl Siding |
| Exterior Features: | Deck |
| Foundation: | Concrete |
| Roof: | Asphalt Shingle |
| Parking Spaces: | 2 |
| Driveway Type: | Private,Paved |
| Garage/Parking Type: | Attached Garage |
| Swimming Pool: | 0 |
| Waterfront Feat.: | River,Walk to Water |
| Lot Description: | Lightly Wooded |
| Nearby Amenities: | Golf Course,Library,Park |
Hot Water System
Heat Type:
Fueled By: Gas on Gas.
Cooling: Central Air
Fuel Tank Location: In Ground
Water Service: Private Well
Sewage System: Septic
Elementary: Elmer Thienes
Intermediate:
Middle:
High School: Per Board of Ed
Current List Price: $596,000
Original List Price: $590,000
DOM: 1004
Listing Date: 9/22/2022
Last Updated: 3/31/2025 2:01:38 PM
List Agent Name: Margaret Wilcox
List Office Name: William Raveis Real Estate
