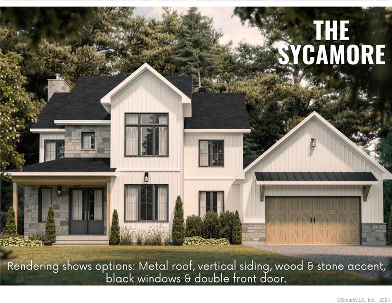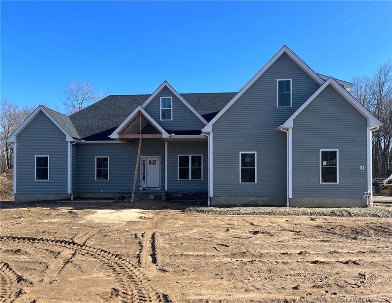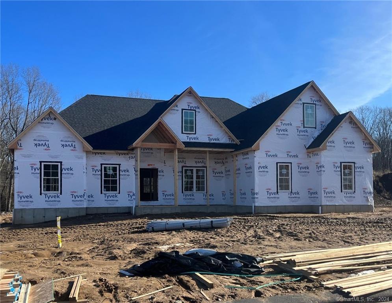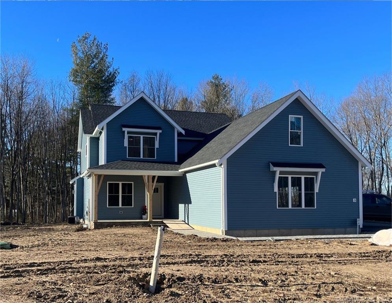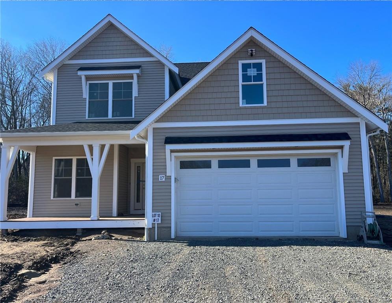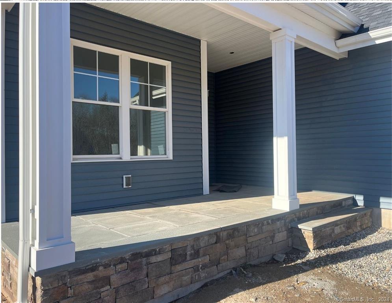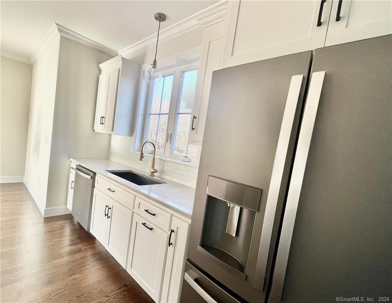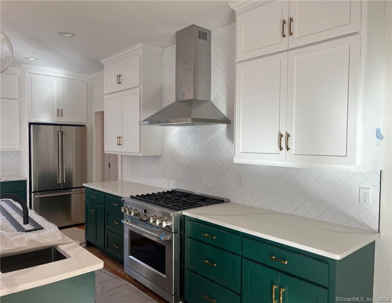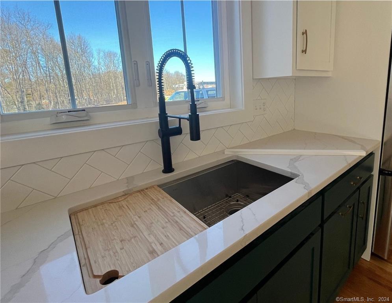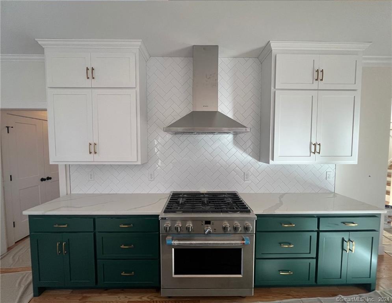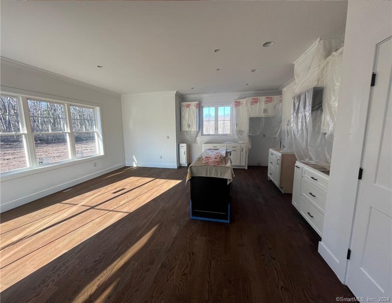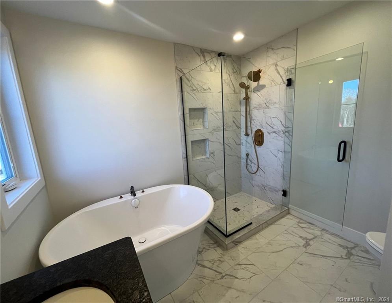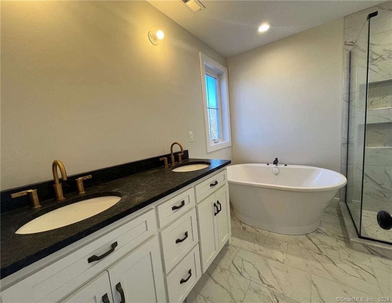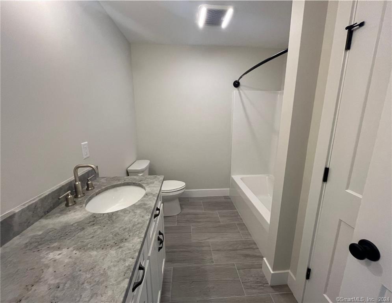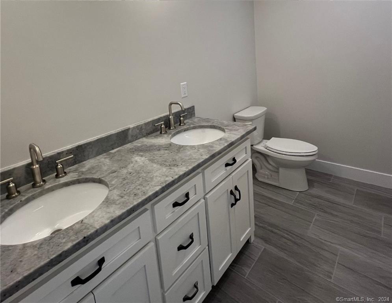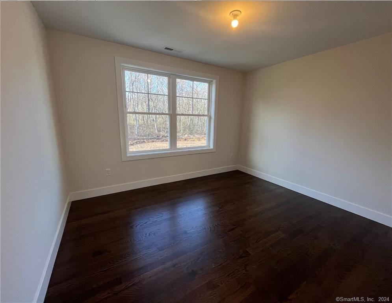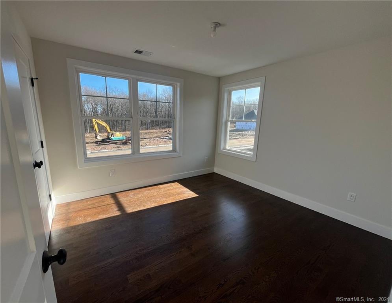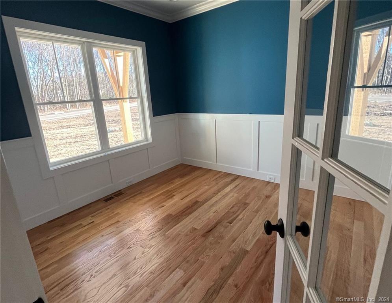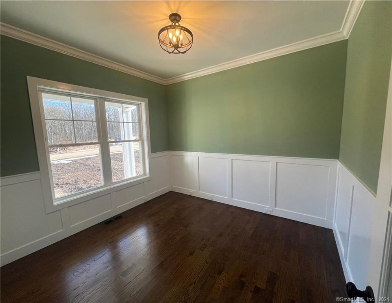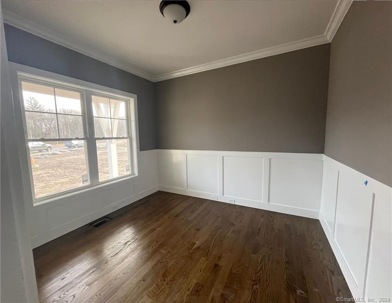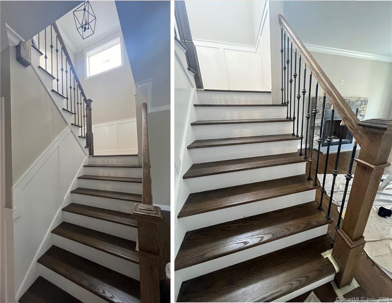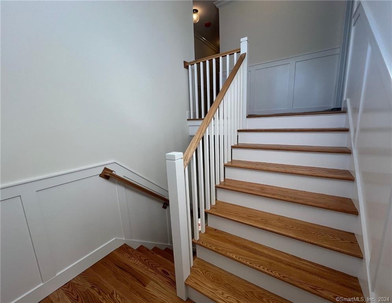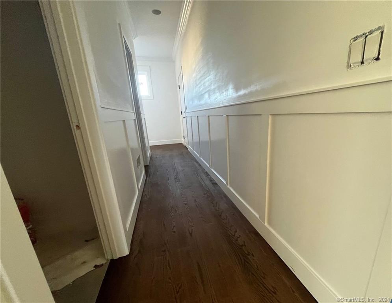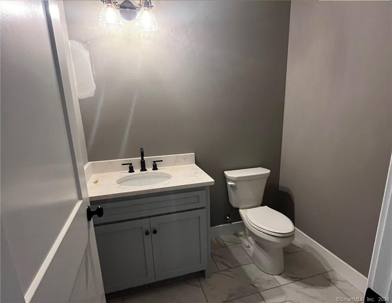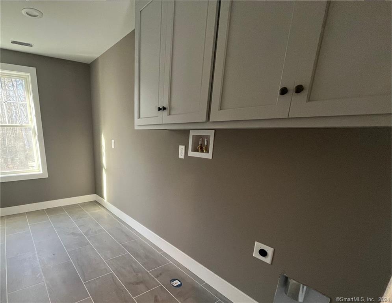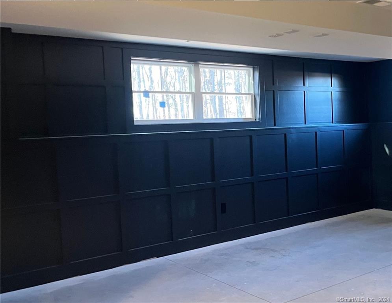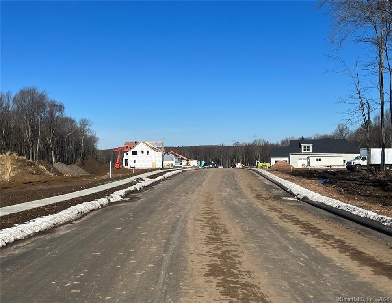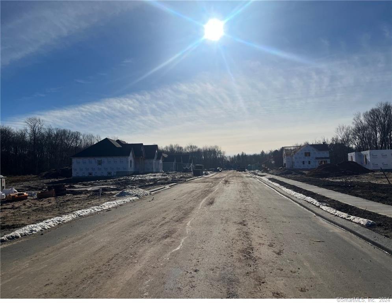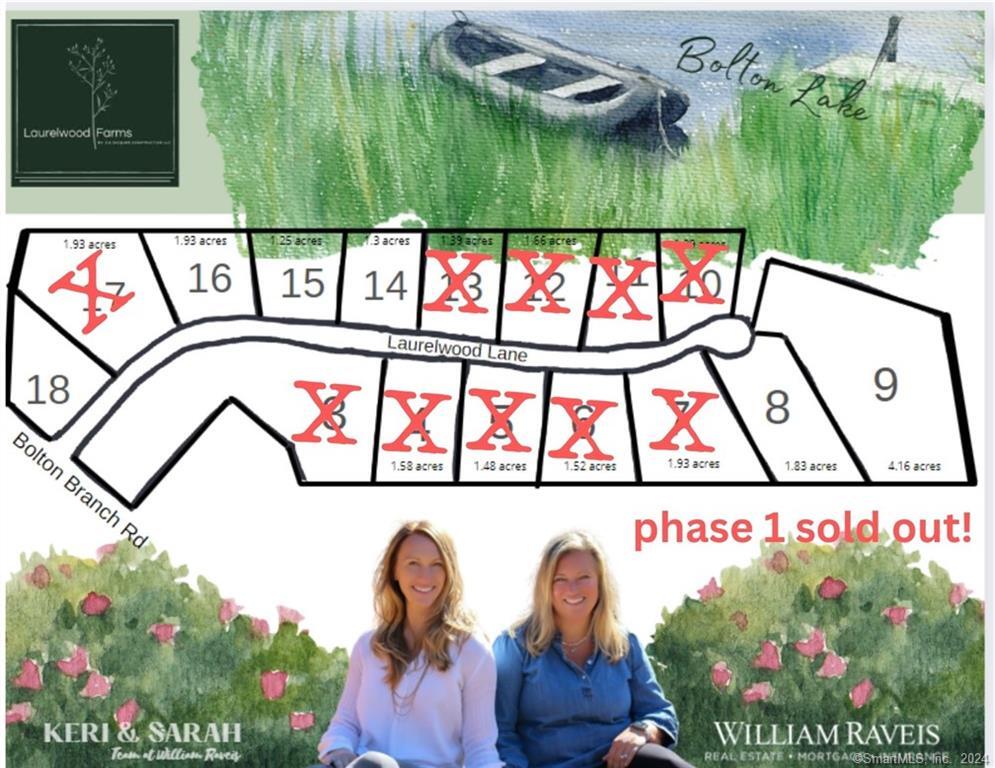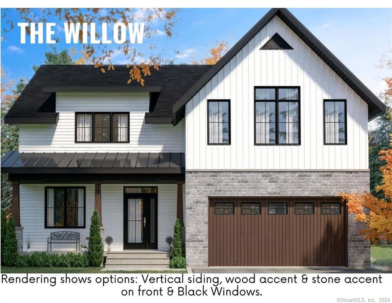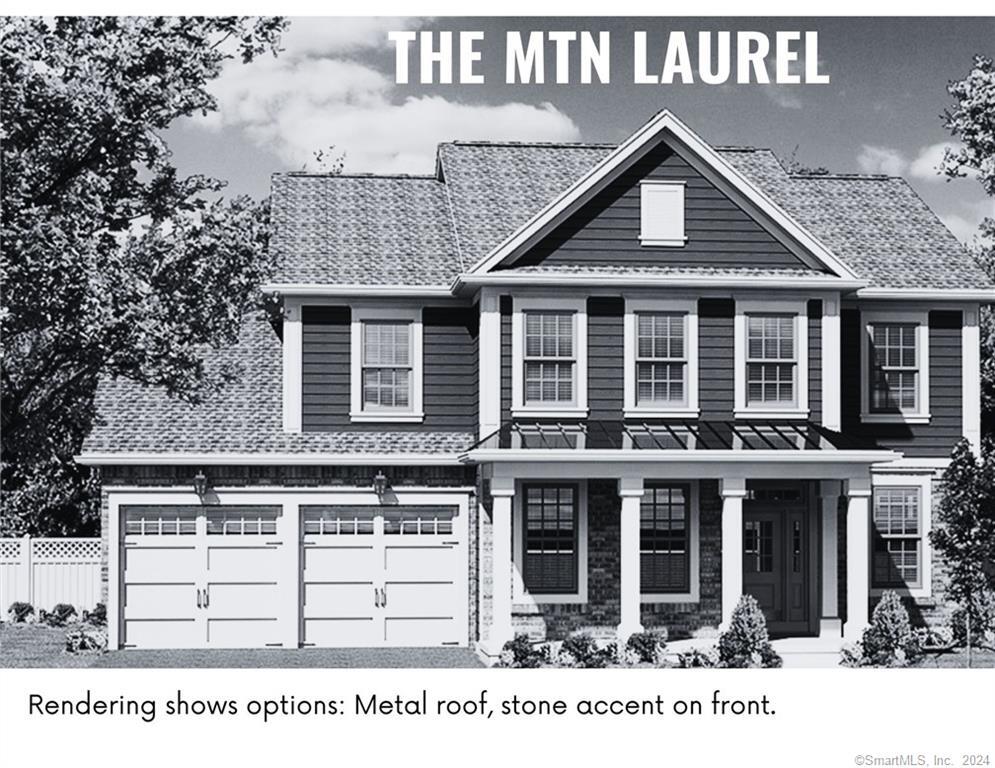More about this Property
If you are interested in more information or having a tour of this property with an experienced agent, please fill out this quick form and we will get back to you!
9 Laurelwood (known As Lot 14) Lane, Vernon CT 06066
Current Price: $675,000
 4 beds
4 beds  3 baths
3 baths  2600 sq. ft
2600 sq. ft
Last Update: 6/6/2025
Property Type: Single Family For Sale
JUST RELEASED PHASE 2! Its time to Build the home of your dreams at Laurelwood Farms. This community will have 16 homes in total, set in a subdivision of 39 acres - each homesite set on over an acre. With multiple floor plans to choose from starting in the low 600s to 800s and homes ranging in size from 2,300 sq.ft. to over 3,000 sq.ft. Looking for all bedrooms on the second floor? We have it! Looking for a first floor primary bedroom? We have it! Our Builders package includes everything on your wish list: Hardwood floors throughout the home - including the bedrooms. Kitchens that feature custom white cabinetry with contrasting island, natural stone counter tops, stainless steel appliances and a spacious pantry for added storage. Modern Farmhouse finishes including custom trim work and options for wood drop zone benches, accent walls and more. Build with confidence - the builder is including a fabulous Home Warranty! Added bonus - this neighborhood is just moments from Bolton Lake for endless summer fun! Watch our new community video!
Photos included are of homes currently built at Laurelwood Farms - and are a sampling of the builders work.
use GPS addres 145 Bolton Branch Road Coventry ****
MLS #: 170502721
Style: Colonial,Farm House
Color:
Total Rooms: 7
Bedrooms: 4
Bathrooms: 3
Acres: 1.31
Year Built: 2024 (Public Records)
New Construction: No/Resale
Home Warranty Offered:
Property Tax: $895
Zoning: R-40
Mil Rate:
Assessed Value: $25,510
Potential Short Sale:
Square Footage: Estimated HEATED Sq.Ft. above grade is 2600; below grade sq feet total is ; total sq ft is 2600
| Appliances Incl.: | Allowance |
| Laundry Location & Info: | Upper Level |
| Fireplaces: | 1 |
| Energy Features: | Programmable Thermostat,Thermopane Windows |
| Interior Features: | Open Floor Plan |
| Energy Features: | Programmable Thermostat,Thermopane Windows |
| Basement Desc.: | Full |
| Exterior Siding: | Vinyl Siding |
| Exterior Features: | Underground Utilities,Deck,Gutters |
| Foundation: | Concrete |
| Roof: | Asphalt Shingle |
| Parking Spaces: | 2 |
| Garage/Parking Type: | Attached Garage |
| Swimming Pool: | 0 |
| Waterfront Feat.: | Walk to Water |
| Lot Description: | In Subdivision,Lightly Wooded,Level Lot |
| Occupied: | Owner |
Hot Water System
Heat Type:
Fueled By: Hot Air.
Cooling: Central Air
Fuel Tank Location: In Ground
Water Service: Private Well
Sewage System: Public Sewer Connected
Elementary: Center Road
Intermediate:
Middle:
High School: Rockville
Current List Price: $675,000
Original List Price: $545,000
DOM: 191
Listing Date: 6/22/2022
Last Updated: 5/28/2024 3:14:26 PM
List Agent Name: Keri Watkins
List Office Name: William Raveis Real Estate
