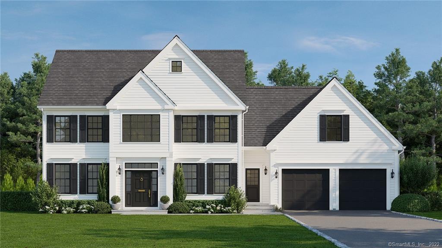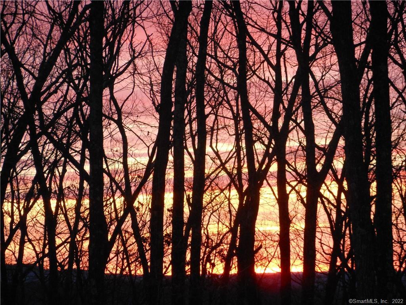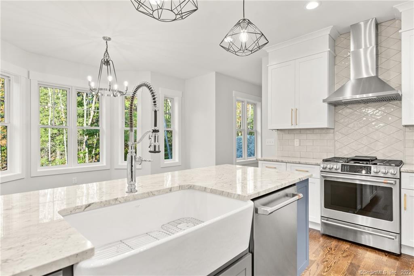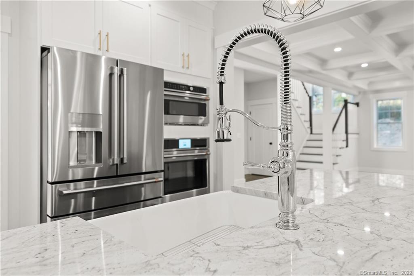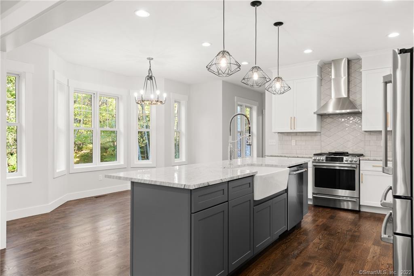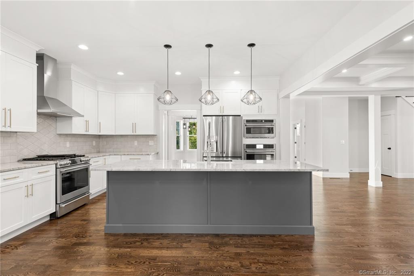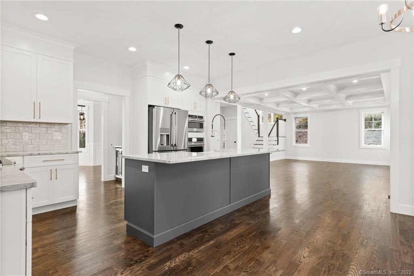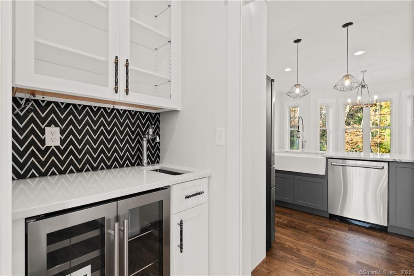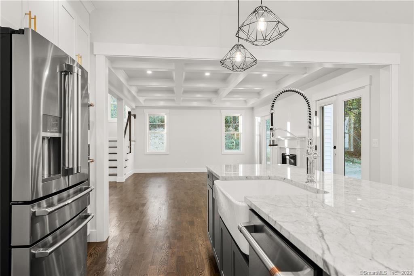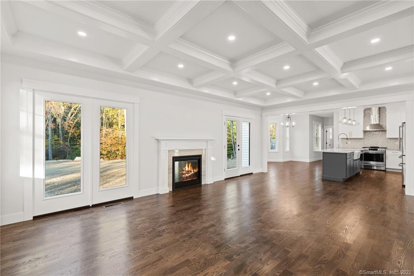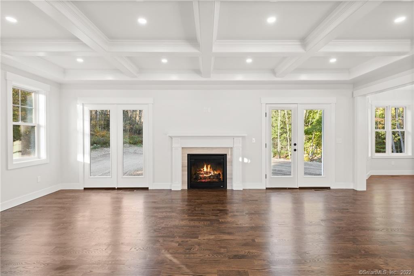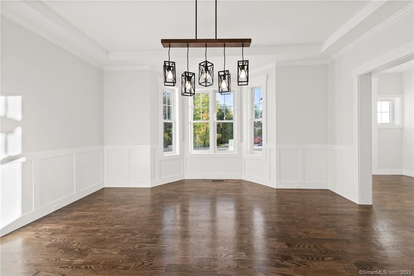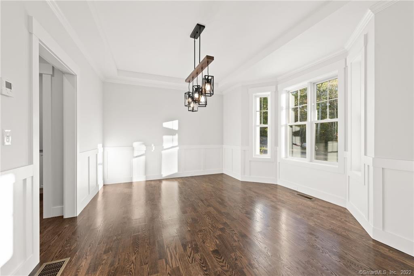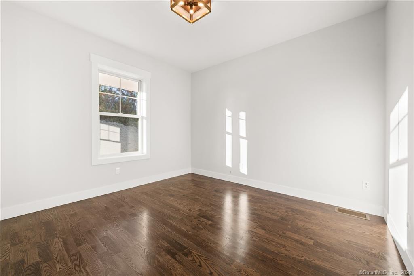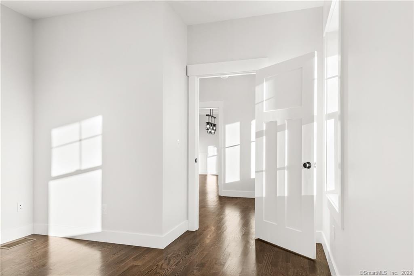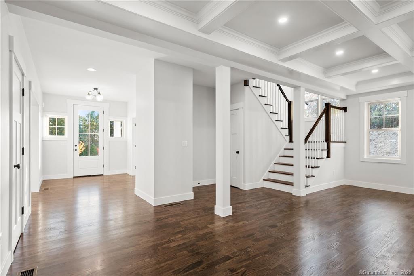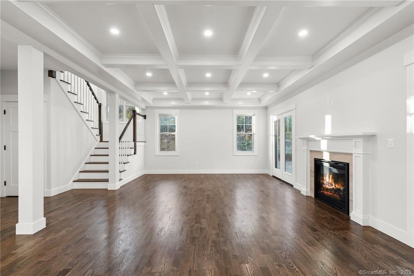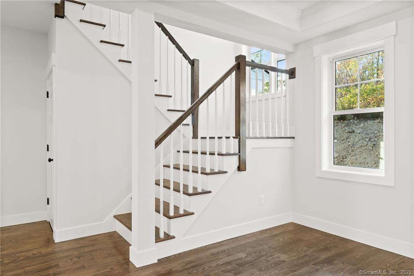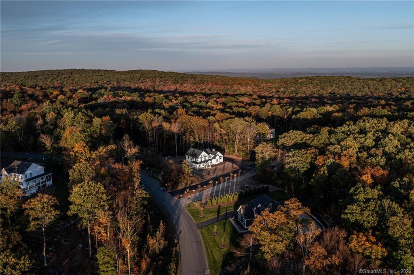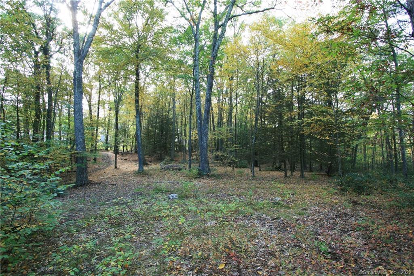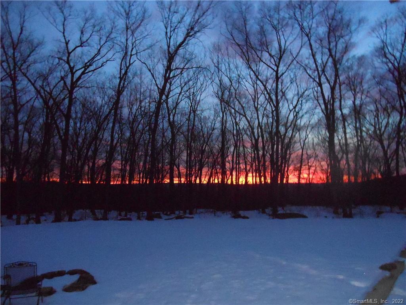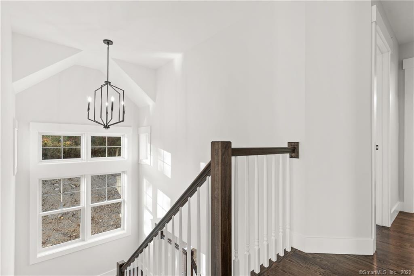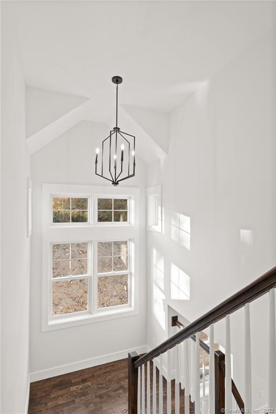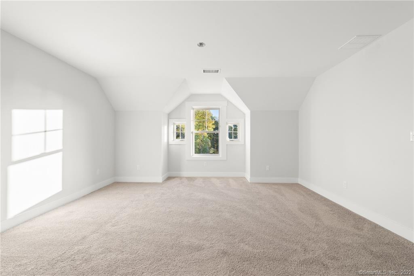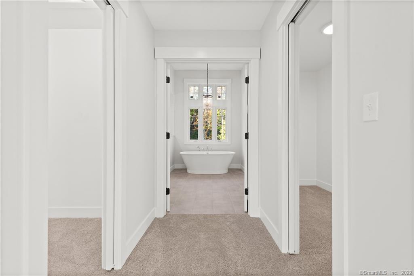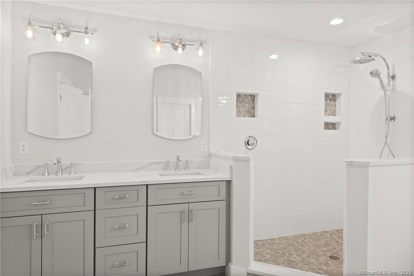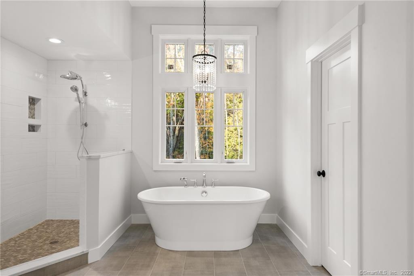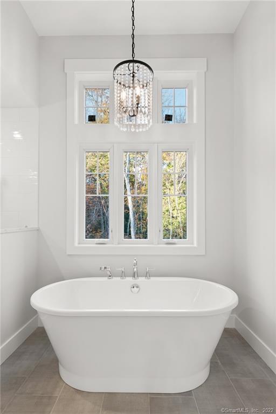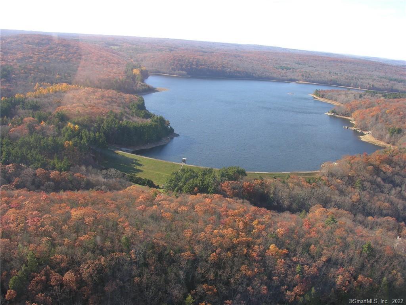More about this Property
If you are interested in more information or having a tour of this property with an experienced agent, please fill out this quick form and we will get back to you!
114 Daniel Trace, Burlington CT 06013
Current Price: $945,000
 4 beds
4 beds  3 baths
3 baths  3800 sq. ft
3800 sq. ft
Last Update: 6/29/2025
Property Type: Single Family For Sale
SPECTACULAR VIEWS! Build your dream home in the picturesque, sought-after Barnes Ridge neighborhood located at the end of a quiet cul-de-sac in Burlington. Beautiful wrap around porch, farmhouse Colonial with 4 bedrooms, 2 1/2 baths and 3 car garage. The OPEN FLOOR PLAN is an entertainers dream. Stunning chefs kitchen, open to lovely breakfast room and family room is perfect for hosting holiday events, family gatherings and more! The large center island with breakfast bar opens to the nice sized great room with gas log fireplace. Luxurious MASTER suite with two immense walk-in closets, luxe bath with double sinks and tile walk-in shower. CUSTOMIZE THE FLOOR PLAN! Energy efficient design, great finishes. Construction has not yet started so there is plenty of time to make it your own. Whatever is on your wish list this sun filled, gorgeous 4 + acre home site is your canvas. Fresh, timeless and custom crafted. This is country living at its best close to Route 44 Canton, Farmington Valley Shops, fine dining, Farmington River and more. Images are from renderings or photos of builders previous homes, similar to what is planned. Still time to choose everything! Live your life to the fullest in the home of your dreams.
Route 4 (Spielman Hwy) Barnes Hill Road Daniel Trace end of cul-de-sac
MLS #: 170428236
Style: Ranch,Farm House
Color:
Total Rooms: 8
Bedrooms: 4
Bathrooms: 3
Acres: 4.07
Year Built: 2024 (Public Records)
New Construction: No/Resale
Home Warranty Offered:
Property Tax: $499
Zoning: R44
Mil Rate:
Assessed Value: $19,250
Potential Short Sale:
Square Footage: Estimated HEATED Sq.Ft. above grade is 3800; below grade sq feet total is 0; total sq ft is 3800
| Appliances Incl.: | Allowance |
| Laundry Location & Info: | Upper Level |
| Fireplaces: | 1 |
| Energy Features: | Programmable Thermostat,Ridge Vents,Thermopane Windows |
| Interior Features: | Auto Garage Door Opener,Cable - Available,Open Floor Plan |
| Energy Features: | Programmable Thermostat,Ridge Vents,Thermopane Windows |
| Home Automation: | Thermostat(s) |
| Basement Desc.: | Full,Unfinished |
| Exterior Siding: | Clapboard,Vinyl Siding |
| Exterior Features: | Underground Utilities,Porch,Gutters,Patio |
| Foundation: | Concrete |
| Roof: | Asphalt Shingle |
| Parking Spaces: | 3 |
| Garage/Parking Type: | Attached Garage |
| Swimming Pool: | 0 |
| Waterfront Feat.: | Not Applicable |
| Lot Description: | Secluded,Rear Lot |
| Nearby Amenities: | Health Club,Library,Public Rec Facilities,Shopping/Mall,Tennis Courts |
| In Flood Zone: | 0 |
| Occupied: | Vacant |
Hot Water System
Heat Type:
Fueled By: Hot Air.
Cooling: Central Air
Fuel Tank Location: In Ground
Water Service: Private Well
Sewage System: Septic
Elementary: Lake Garda
Intermediate:
Middle: Har-Bur
High School: Lewis Mills
Current List Price: $945,000
Original List Price: $729,000
DOM: 289
Listing Date: 8/12/2021
Last Updated: 3/28/2024 5:10:30 PM
List Agent Name: Catherine McCahill
List Office Name: William Pitt Sothebys Intl
