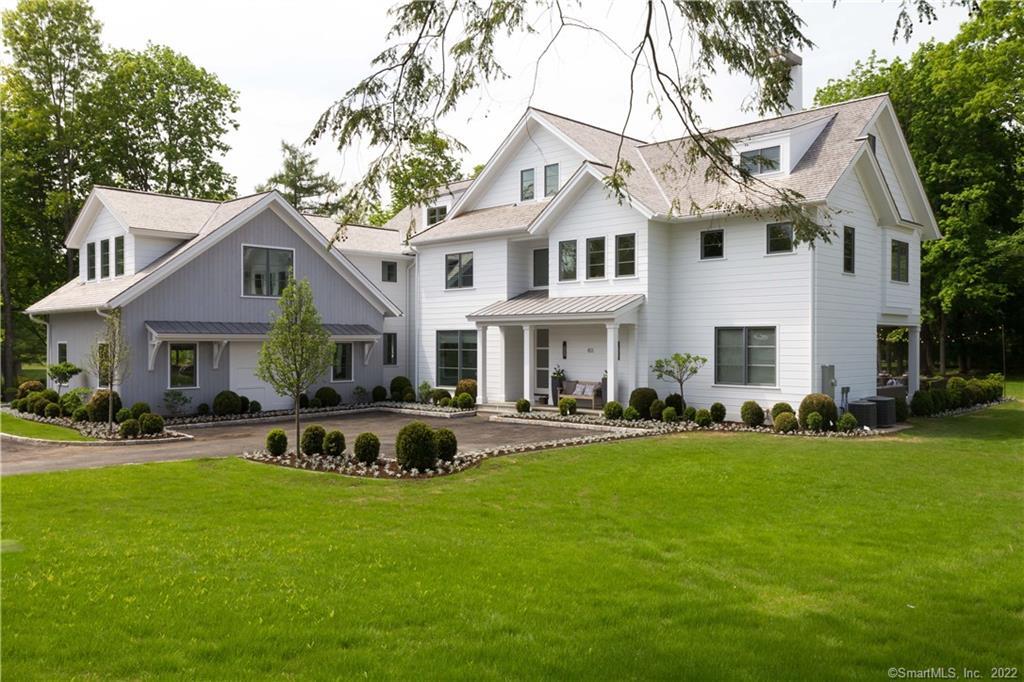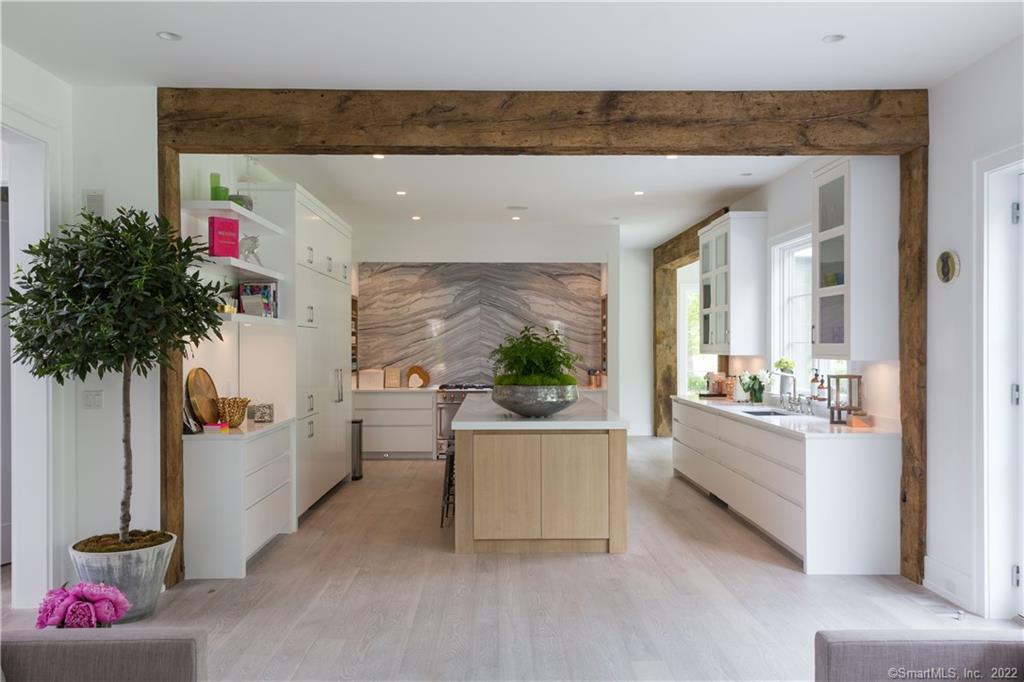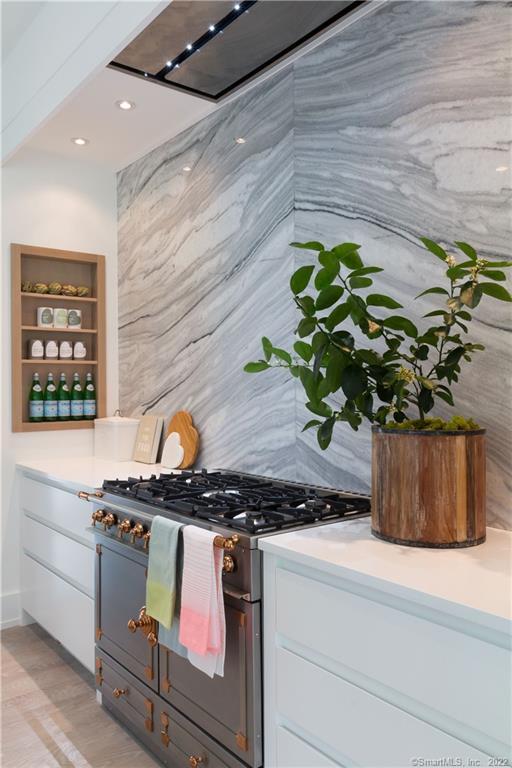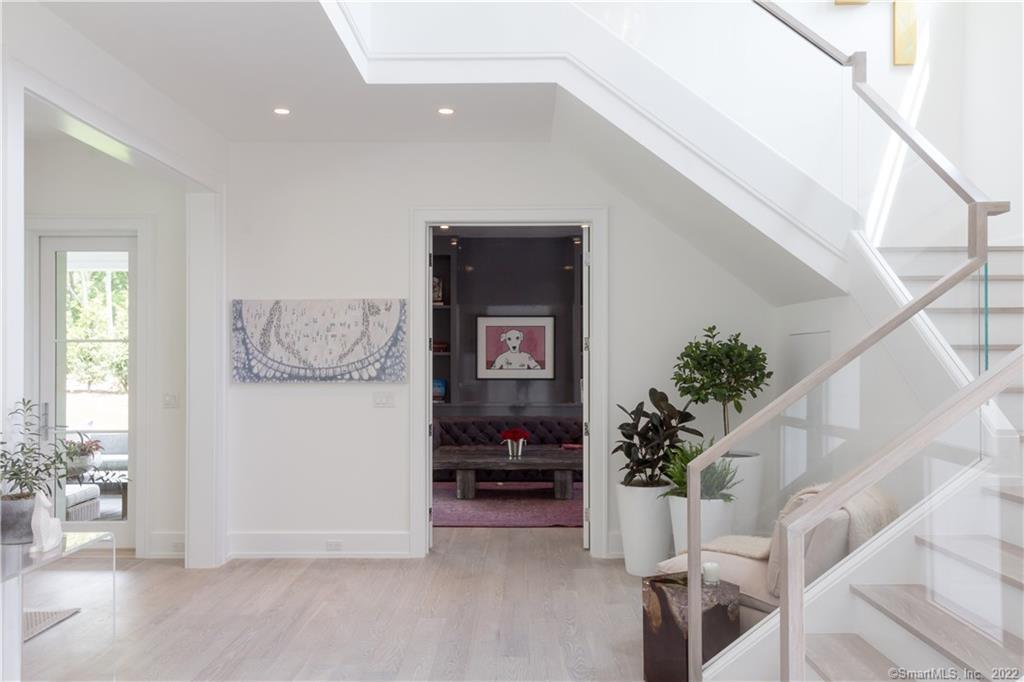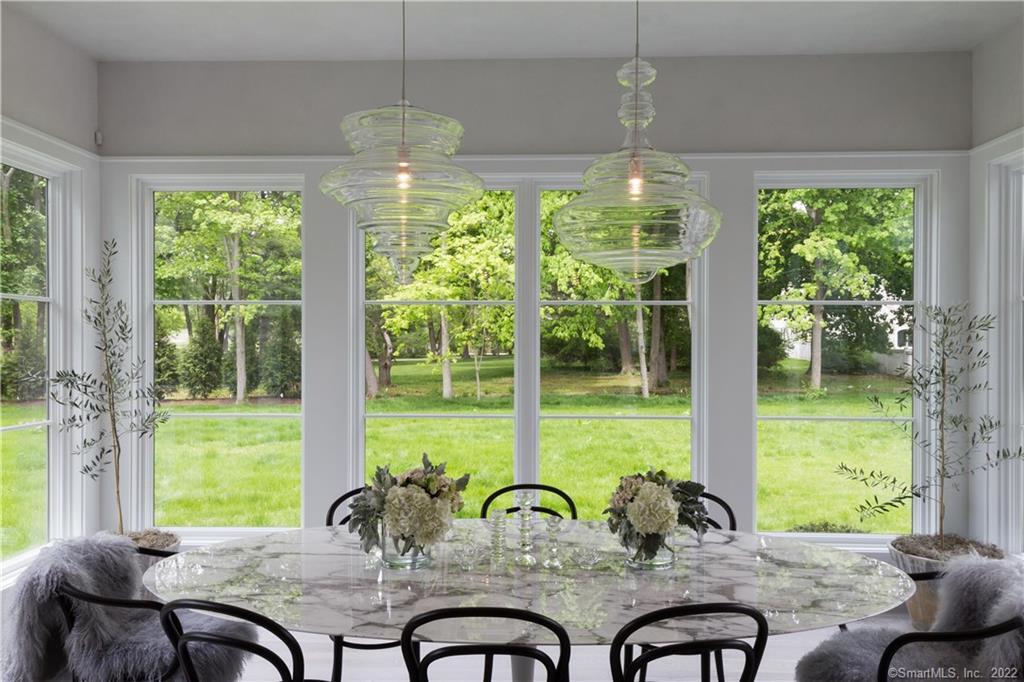More about this Property
If you are interested in more information or having a tour of this property with an experienced agent, please fill out this quick form and we will get back to you!
240 Rosebrook Road, New Canaan CT 06840
Current Price: $3,995,000
 6 beds
6 beds  8 baths
8 baths  6700 sq. ft
6700 sq. ft
Last Update: 6/22/2025
Property Type: Single Family For Sale
Proposed new construction by award winning Coastal Construction on 2 glorious meadow like acres on prestigious Rosebrook Rd. While the current design offers modern day styling with an open floor plan concept, fabulous amenities and superior quality throughout, Coastal Construction will customize. The 2 acre parcel is currently listed on MLS #170335947. There is an additional 2.34 acre adjacent parcel that is also available for purchase.
Merritt exit 38, North on Route 123, Right on Brushy Ridge, Left on Rosebrook
MLS #: 170336173
Style: Colonial,Modern
Color: white
Total Rooms: 13
Bedrooms: 6
Bathrooms: 8
Acres: 2
Year Built: 2021 (Public Records)
New Construction: No/Resale
Home Warranty Offered:
Property Tax: $19,531
Zoning: 2 Acre
Mil Rate:
Assessed Value: $1,210,090
Potential Short Sale:
Square Footage: Estimated HEATED Sq.Ft. above grade is 5500; below grade sq feet total is 1200; total sq ft is 6700
| Appliances Incl.: | Allowance,Gas Range,Wall Oven,Microwave,Refrigerator,Dishwasher,Washer,Dryer |
| Laundry Location & Info: | Upper Level |
| Fireplaces: | 2 |
| Energy Features: | Extra Insulation,Generator,Programmable Thermostat,Ridge Vents,Thermopane Windows |
| Interior Features: | Audio System,Auto Garage Door Opener,Cable - Available,Cable - Pre-wired,Central Vacuum,Security System |
| Energy Features: | Extra Insulation,Generator,Programmable Thermostat,Ridge Vents,Thermopane Windows |
| Home Automation: | Security System,Thermostat(s) |
| Basement Desc.: | Full,Fully Finished,Heated,Cooled |
| Exterior Siding: | Clapboard,Wood |
| Exterior Features: | French Doors,Gutters,Lighting,Patio,Stone Wall,Underground Sprinkler |
| Foundation: | Concrete |
| Roof: | Wood Shingle |
| Parking Spaces: | 3 |
| Driveway Type: | Private,Paved |
| Garage/Parking Type: | Attached Garage |
| Swimming Pool: | 0 |
| Waterfront Feat.: | Not Applicable |
| Lot Description: | Open Lot,Additional Land Avail.,Dry,Level Lot,Sloping Lot,Treed |
| In Flood Zone: | 0 |
Hot Water System
Heat Type:
Fueled By: Hot Air,Zoned.
Cooling: Central Air,Zoned
Fuel Tank Location: Non Applicable
Water Service: Private Well
Sewage System: Septic
Elementary: East
Intermediate:
Middle: Saxe Middle
High School: New Canaan
Current List Price: $3,995,000
Original List Price: $3,995,000
DOM: 225
Listing Date: 9/20/2020
Last Updated: 8/24/2022 5:42:06 PM
List Agent Name: John Engel
List Office Name: Brown Harris Stevens
