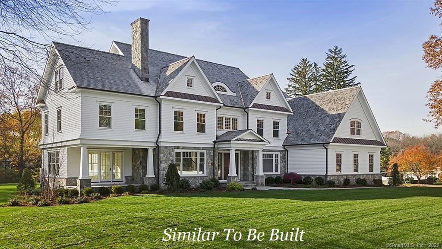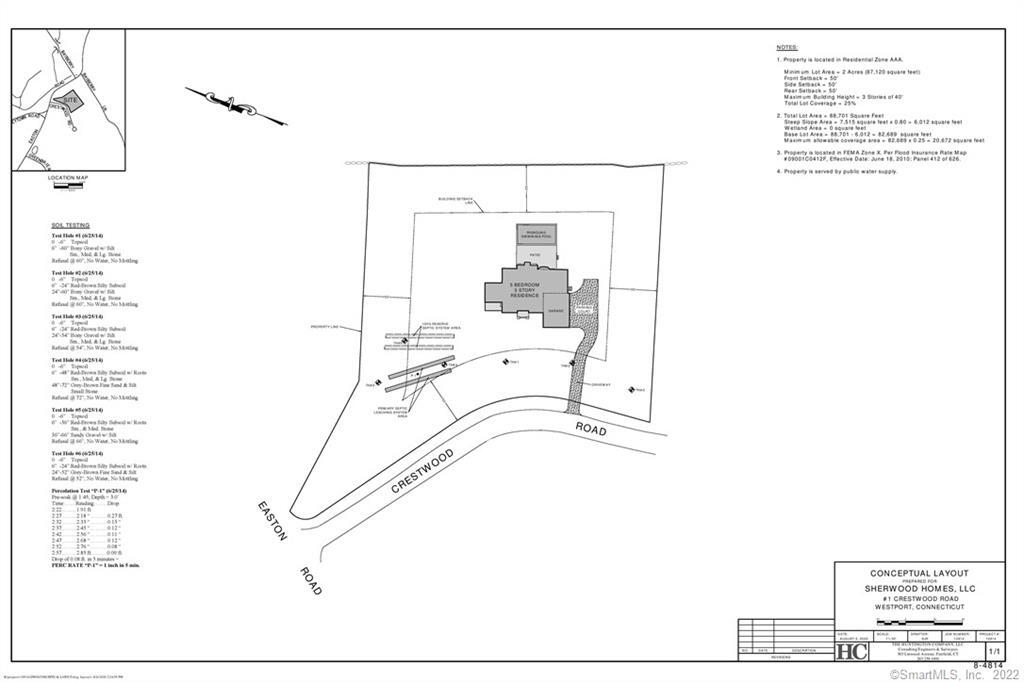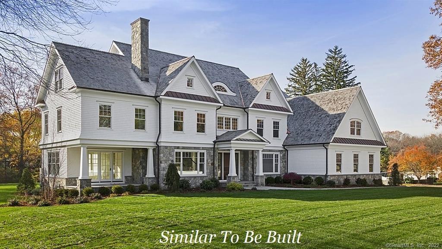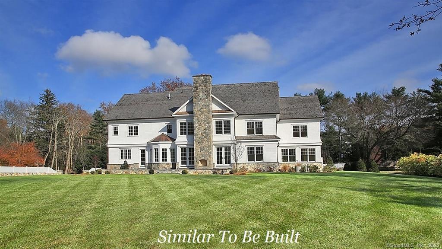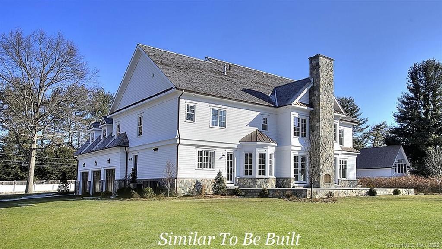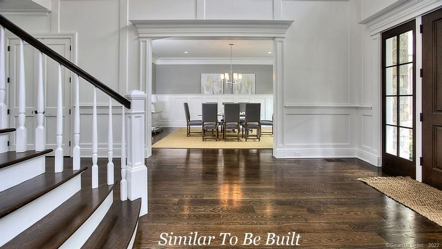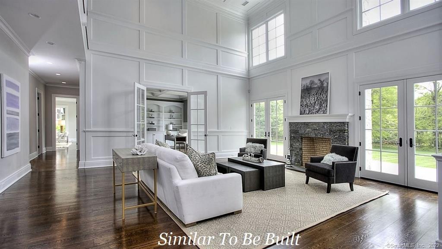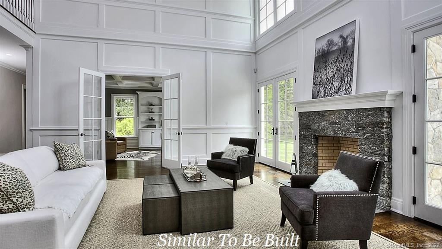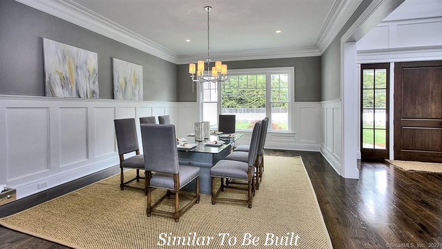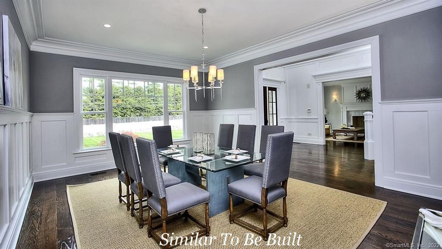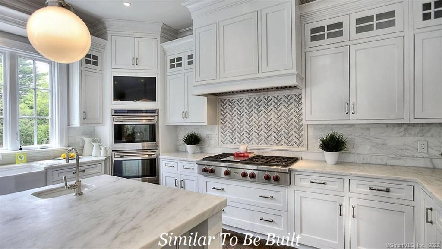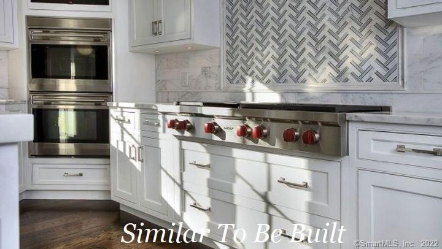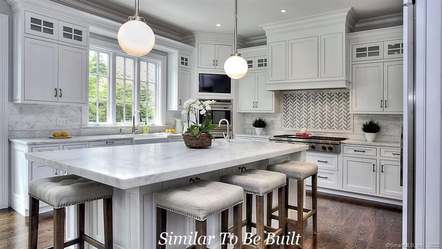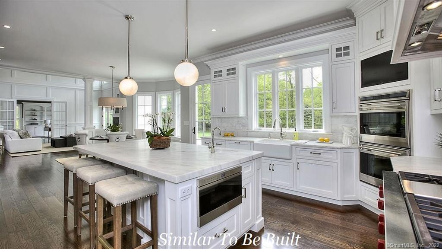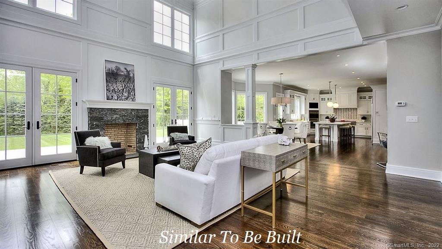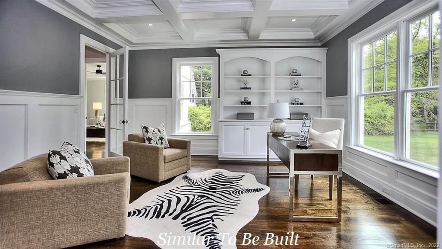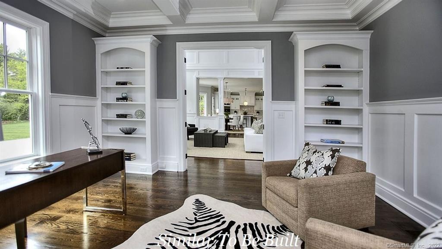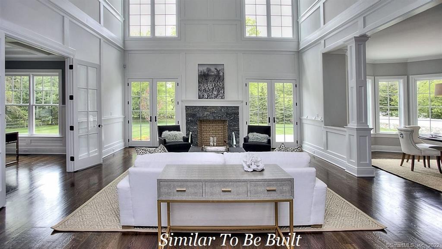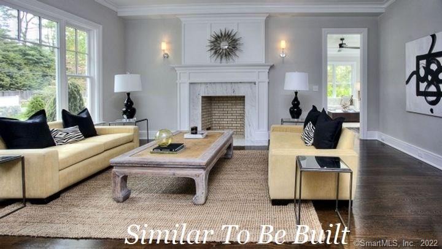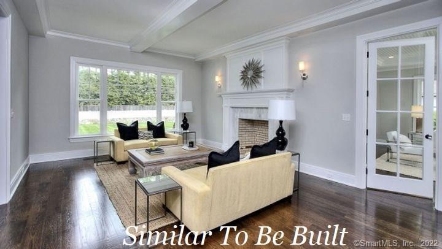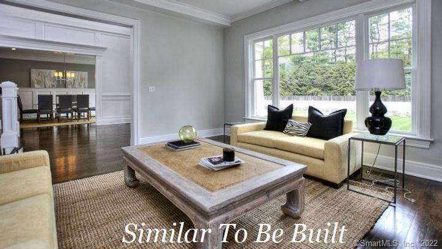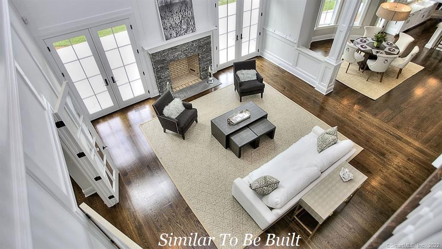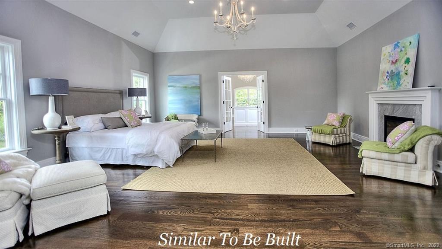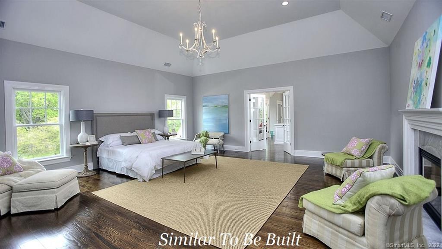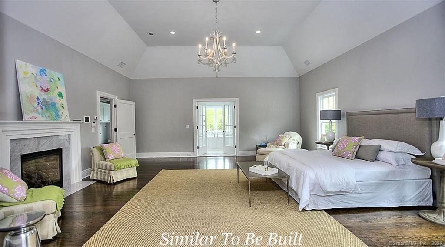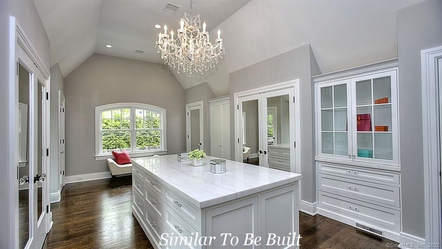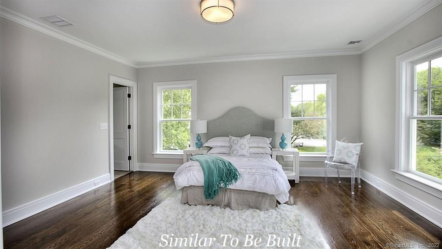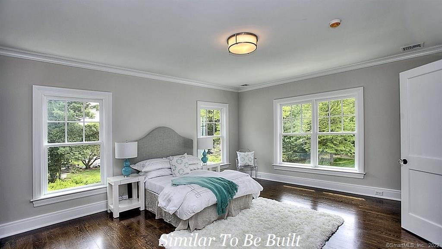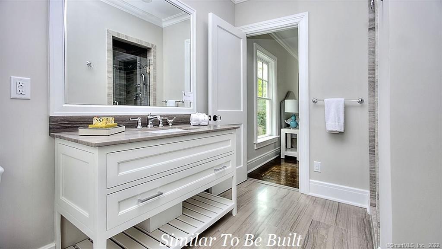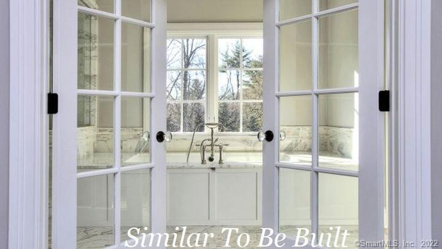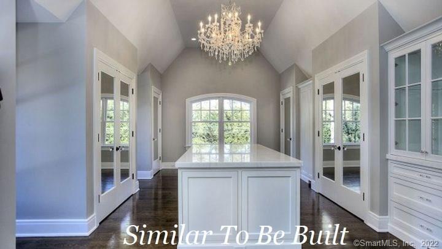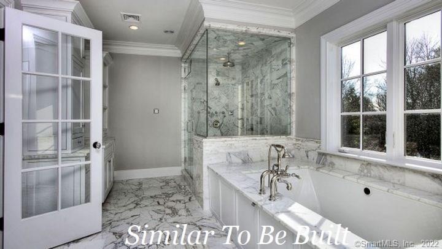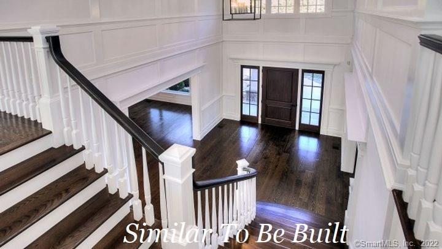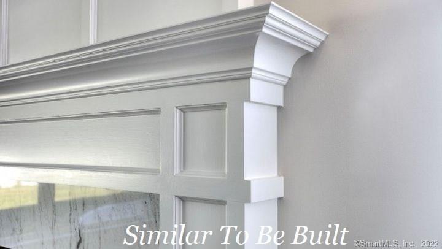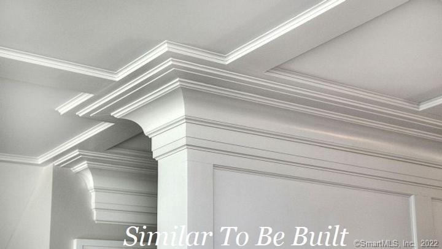More about this Property
If you are interested in more information or having a tour of this property with an experienced agent, please fill out this quick form and we will get back to you!
1 Crestwood Road, Westport CT 06880
Current Price: $2,899,000
 5 beds
5 beds  7 baths
7 baths  5700 sq. ft
5700 sq. ft
Last Update: 6/22/2025
Property Type: Single Family For Sale
TO BE BUILT. Home has never been more important. A place that can fit all needs at all times. A sacred space that effortlessly transforms from a school to an office. From a fitness studio to a staycation oasis. Today, more than ever, it is essential to have a home that has the ability to do and be more. Expertly crafted with extraordinary care by Sherwood Homes, welcome to 1 Crestwood Rd, a timeless Nantucket style home with modern touches. Featuring cedar shingle and stone, the exterior is sure to impress. The luxurious interior features extraordinary trim details throughout and boasts the perfect blend of bright expansive living spaces and thoughtful design. Create a culinary masterpiece in the stunning chef’s kitchen. Revel in the awe-inspiring family room with stately fireplace and soaring ceilings. The dining room, with extraordinary trim details throughout, is the perfect backdrop to host holiday celebrations! Relax with your favorite book in the peaceful living room. Unwind with a glass of red and soak in the rays in the sun room. Conduct zoom meetings in style from your stunning home office. Find sanctuary in the tranquil master bedroom suite and indulge in a warm soak in the spa-like bath. There are four generously appointed en-suite bedrooms that round out the second floor. Gorgeously sited on 2.03 level acres with room for your dream pool. 6-7 MONTHS FOR COMPLETION.
Easton Rd to Crestwood Rd
MLS #: 170315918
Style: Colonial
Color:
Total Rooms: 11
Bedrooms: 5
Bathrooms: 7
Acres: 2.03
Year Built: 2021 (Public Records)
New Construction: No/Resale
Home Warranty Offered:
Property Tax: $0
Zoning: AAA
Mil Rate:
Assessed Value: $0
Potential Short Sale:
Square Footage: Estimated HEATED Sq.Ft. above grade is 5700; below grade sq feet total is ; total sq ft is 5700
| Appliances Incl.: | Cook Top,Wall Oven,Microwave,Refrigerator,Freezer,Dishwasher |
| Laundry Location & Info: | Upper Level |
| Fireplaces: | 3 |
| Interior Features: | Central Vacuum,Security System |
| Basement Desc.: | Full,None |
| Exterior Siding: | Shingle,Cedar,Stone |
| Exterior Features: | French Doors,Gutters,Patio,Underground Sprinkler |
| Foundation: | Concrete |
| Roof: | Asphalt Shingle |
| Parking Spaces: | 3 |
| Driveway Type: | Private,Paved,Asphalt |
| Garage/Parking Type: | Attached Garage |
| Swimming Pool: | 0 |
| Waterfront Feat.: | Not Applicable |
| Lot Description: | Level Lot,Lightly Wooded |
| Nearby Amenities: | Library,Medical Facilities,Park,Public Rec Facilities,Shopping/Mall |
Hot Water System
Heat Type:
Fueled By: Hot Air,Zoned.
Cooling: Central Air,Zoned
Fuel Tank Location: Non Applicable
Water Service: Public Water Connected
Sewage System: Septic
Elementary: Coleytown
Intermediate:
Middle: Coleytown
High School: Staples
Current List Price: $2,899,000
Original List Price: $2,899,000
DOM: 220
Listing Date: 7/13/2020
Last Updated: 2/19/2021 1:37:22 PM
List Agent Name: Jeff Wright
List Office Name: RE/MAX Right Choice
