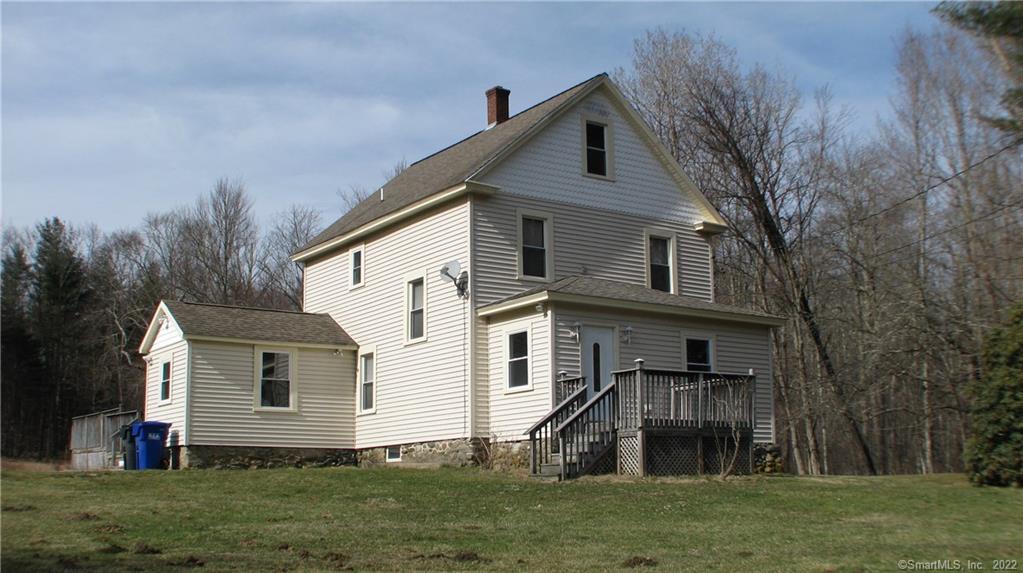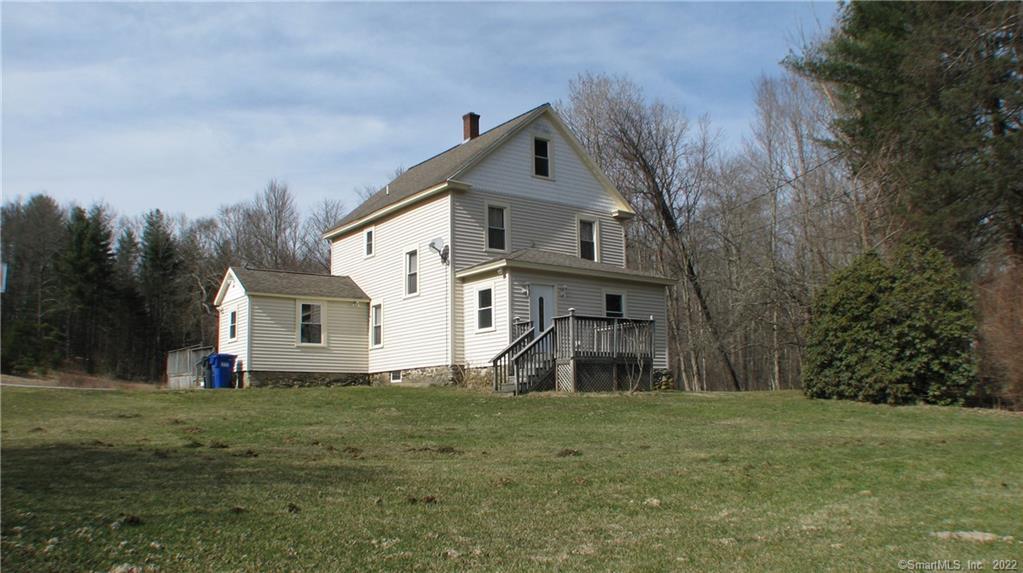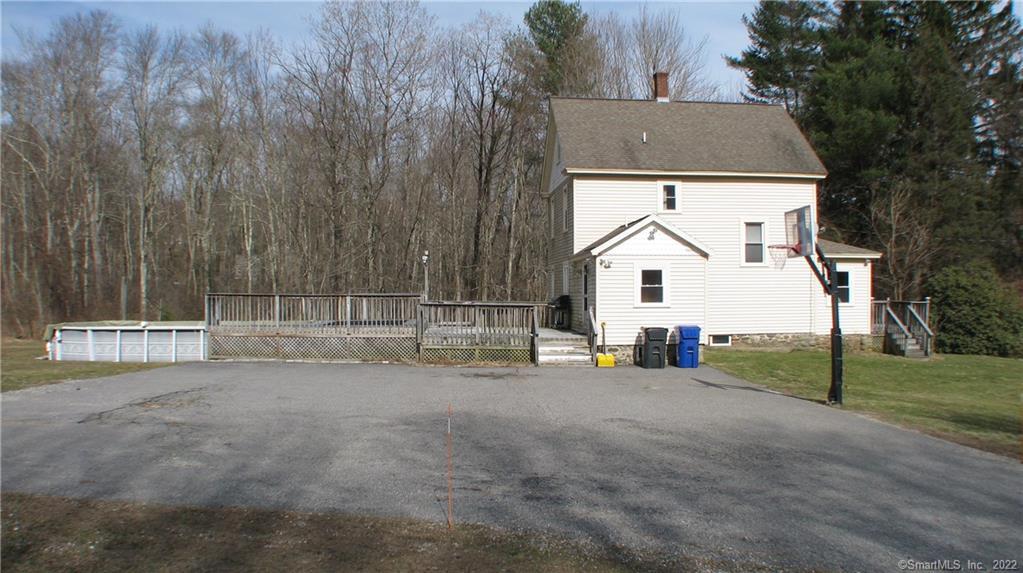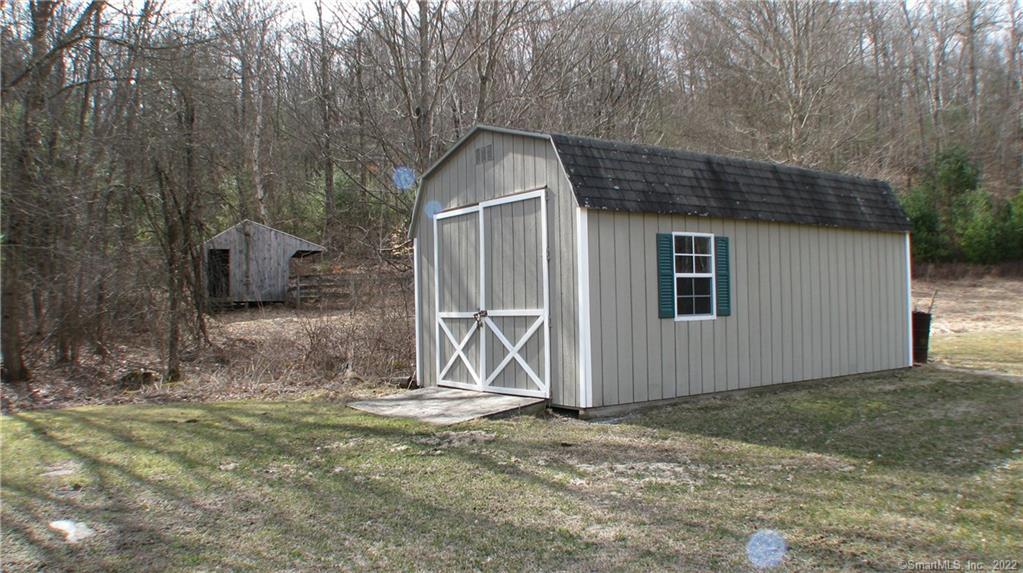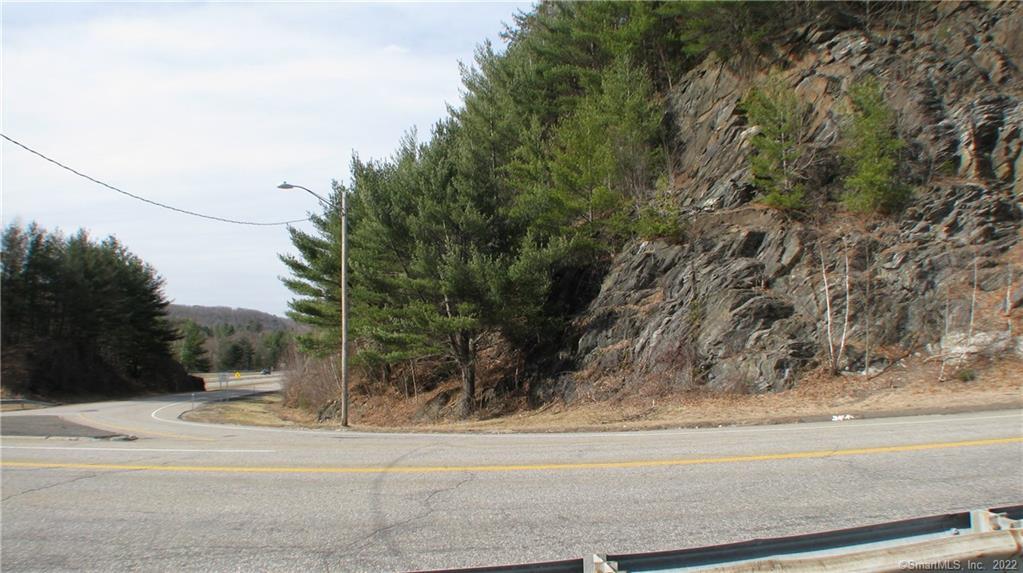More about this Property
If you are interested in more information or having a tour of this property with an experienced agent, please fill out this quick form and we will get back to you!
544 Litchfield Road, Harwinton CT 06791
Current Price: $975,000
 3 beds
3 beds  2 baths
2 baths  1596 sq. ft
1596 sq. ft
Last Update: 6/22/2025
Property Type: Single Family For Sale
EARLY 1900S SINGLE FAMILY HOME ON A TOTAL OF 58.9 ACRES. IMAGINATION NEEDED HERE DUE TO ITS STRATEGIC LOCATION. EXTENSIVE ROAD FRONTAGE ALONG ROUTE 118 PLUS DIRECT VISIBILITY OF ACREAGE BORDERING THE NORTH BOUND LANE OF ROUTE 8. SUBJECT PROPERTY HAS 3-SEPARATE ASSESSOR FIELD CARDS. THE HOUSE IS SITUATED ON 32.5 ACRES, OF WHICH 23.6 ACRES ARE IN FOREST CLASSIFICATION. THE SECOND FIELD CARD DENOTES 21.5 ACRES AND ALL ARE IN FOREST LAND. THIRD CARD REFERENCES 4.93 ACRES IN FOREST LAND AS WELL. IN TOTAL THERE IS APPROXIMATELY 1,500 OF ROAD FRONTAGE ON ROUTE 118. THE ASSESSMENT AND TAXES ON THIS DATA SHEET IS FOR ALL THREE PARCELS. THIS PROPERTY IS ALSO IN THE MLS UNDER LAND - CTMLS LISTING #170178356
ROUTE 8 TO EXIT 42 - TURN ON ROUTE 118 EAST - WHICH IS LITCHFIELD ROAD. PROPERTY ON LEFT PRIOR TO ORCHARD HILL ROAD. - SIGNAGE IS ON ORDER TO POSTED SOON.
MLS #: 170178353
Style: Colonial
Color: BEIGE
Total Rooms: 0
Bedrooms: 3
Bathrooms: 2
Acres: 58.9
Year Built: 1910 (Public Records)
New Construction: No/Resale
Home Warranty Offered:
Property Tax: $5,614
Zoning: TR1_5
Mil Rate:
Assessed Value: $245,170
Potential Short Sale:
Square Footage: Estimated HEATED Sq.Ft. above grade is 1596; below grade sq feet total is 0; total sq ft is 1596
| Appliances Incl.: | Dishwasher |
| Laundry Location & Info: | Upper Level |
| Fireplaces: | 0 |
| Interior Features: | Cable - Available |
| Basement Desc.: | Partial With Walk-Out |
| Exterior Siding: | Vinyl Siding |
| Exterior Features: | Deck |
| Foundation: | Stone |
| Roof: | Asphalt Shingle |
| Parking Spaces: | 0 |
| Driveway Type: | Gravel |
| Garage/Parking Type: | Off Street Parking |
| Swimming Pool: | 0 |
| Waterfront Feat.: | Not Applicable |
| Lot Description: | Open Lot,Sloping Lot,Treed |
| Nearby Amenities: | Golf Course,Library,Medical Facilities,Public Rec Facilities,Shopping/Mall |
| Occupied: | Tenant |
Hot Water System
Heat Type:
Fueled By: Hot Air.
Cooling: None
Fuel Tank Location: Above Ground
Water Service: Private Well
Sewage System: Septic
Elementary: Harwinton Consolidated
Intermediate:
Middle:
High School: Lewis Mills
Current List Price: $975,000
Original List Price: $975,000
DOM: 2273
Listing Date: 3/31/2019
Last Updated: 3/28/2024 11:45:40 PM
List Agent Name: Marshall Cohen
List Office Name: Cohen Agency
