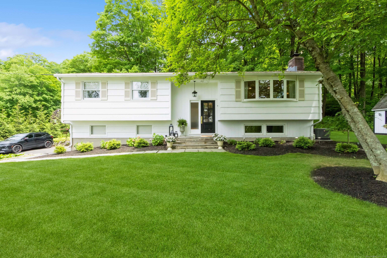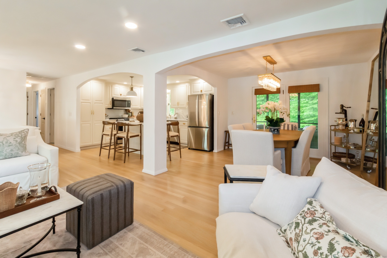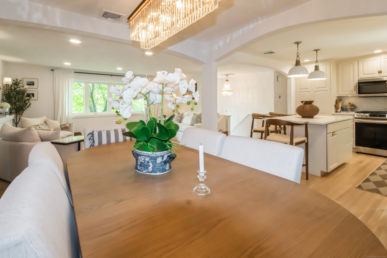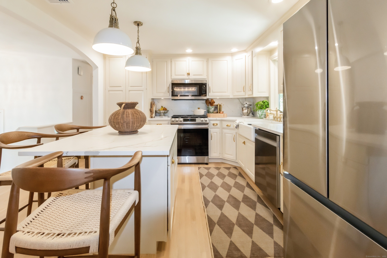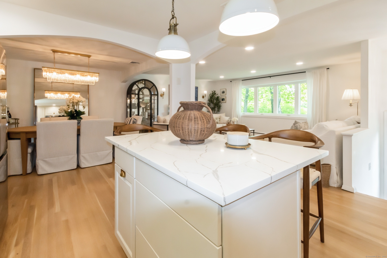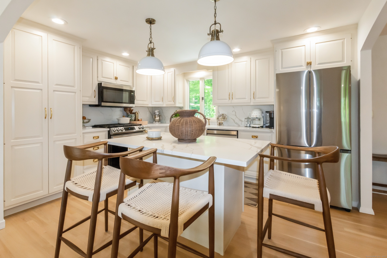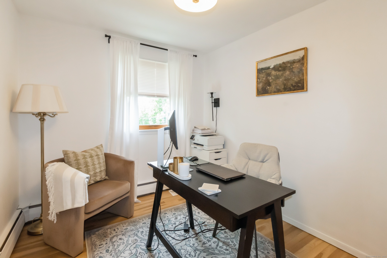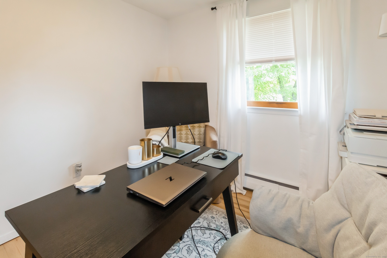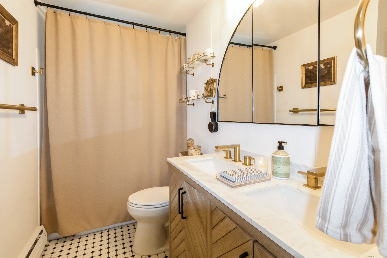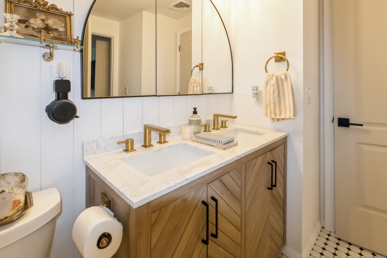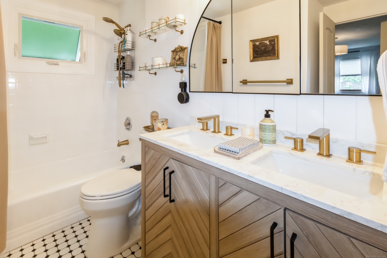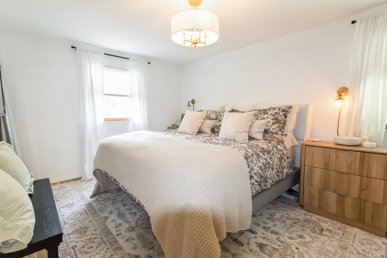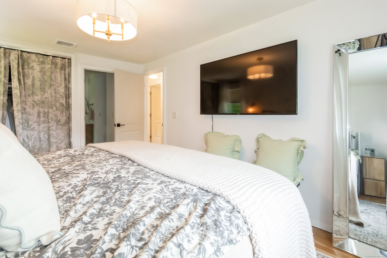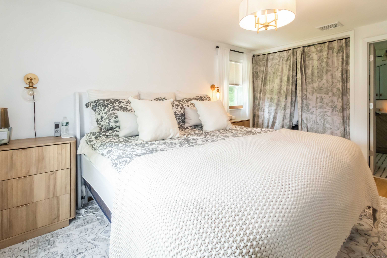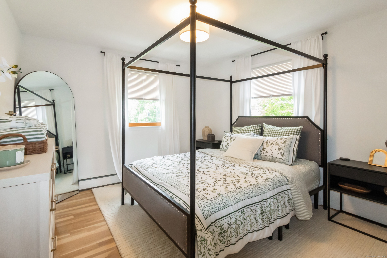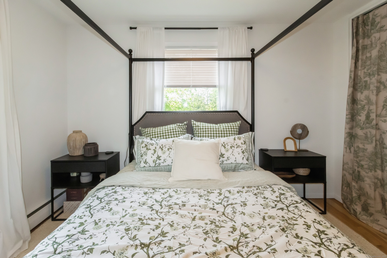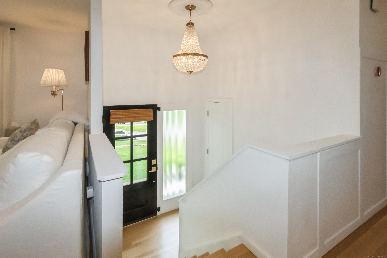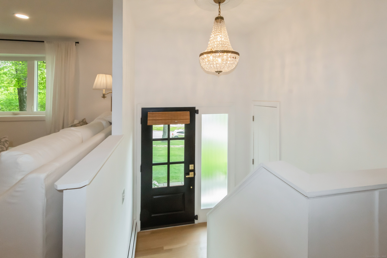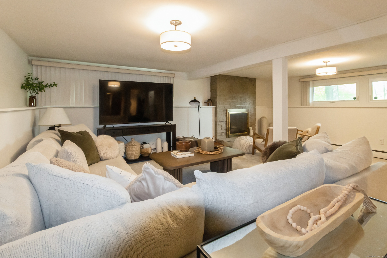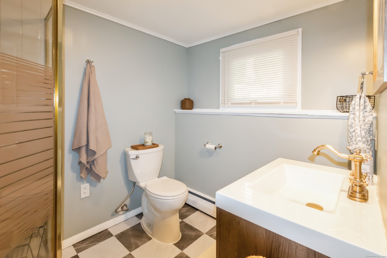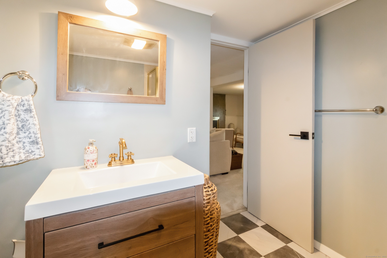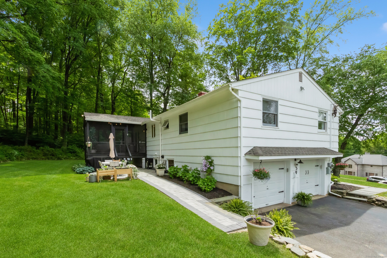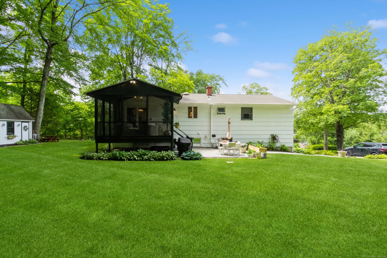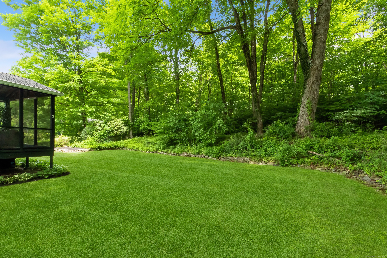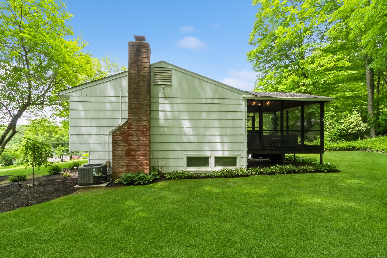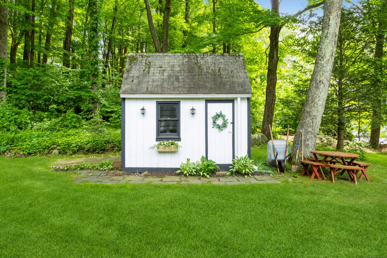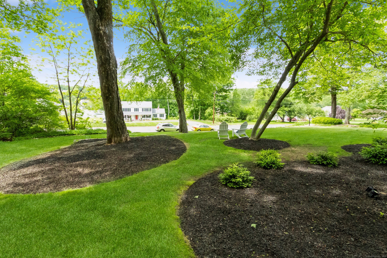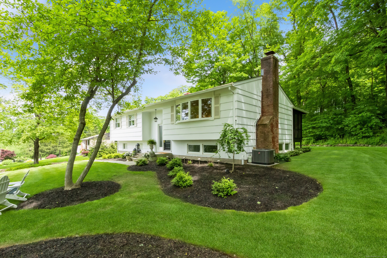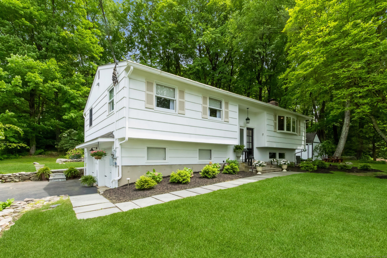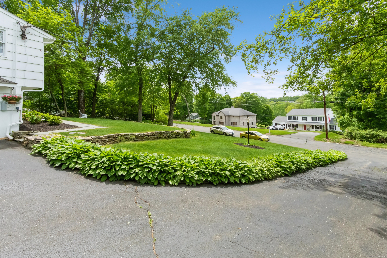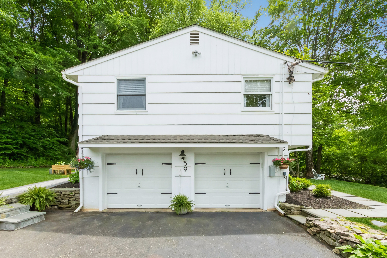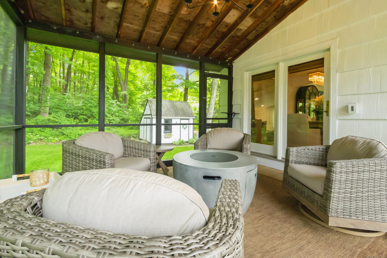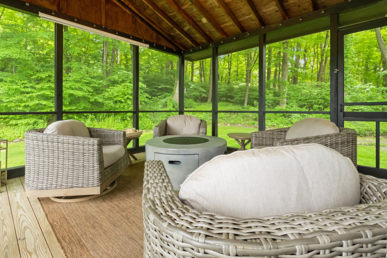More about this Property
If you are interested in more information or having a tour of this property with an experienced agent, please fill out this quick form and we will get back to you!
59 Flint Ridge Road, Monroe CT 06468
Current Price: $699,900
 3 beds
3 beds  2 baths
2 baths  1799 sq. ft
1799 sq. ft
Last Update: 7/22/2025
Property Type: Single Family For Sale
Water Views & Designer Updates - Lovingly renovated home in Lakewood Estates! Located in the sought-after Lakewood Estates community, this beautiful light and airy home offers peaceful water views from all three bedrooms and living room and high-end features throughout. Enjoy worry-free living with a new roof, insulation, A/C, water heater, newer furnace and more! The renovated chefs kitchen boasts a dramatic waterfall quartz backsplash, center island, stainless steel appliances, and elegant brass hardware. The open floor plan is enhanced by custom archways, making it ideal for entertaining. Just off the dining room, a bonus screened-in porch provides the perfect spot to relax and take in the serene surroundings. Nothing to do but move in - they say a picture says a thousand words so please scroll. Voluntary lake association membership. Sale subject to owners finding suitable housing.
Use Address for GPS
MLS #: 24109041
Style: Raised Ranch
Color: White
Total Rooms:
Bedrooms: 3
Bathrooms: 2
Acres: 1.02
Year Built: 1961 (Public Records)
New Construction: No/Resale
Home Warranty Offered:
Property Tax: $7,738
Zoning: RF1
Mil Rate:
Assessed Value: $202,200
Potential Short Sale:
Square Footage: Estimated HEATED Sq.Ft. above grade is 1799; below grade sq feet total is ; total sq ft is 1799
| Appliances Incl.: | Oven/Range,Refrigerator,Dishwasher |
| Fireplaces: | 1 |
| Basement Desc.: | None |
| Exterior Siding: | Shingle |
| Exterior Features: | Shed |
| Foundation: | Concrete |
| Roof: | Asphalt Shingle |
| Parking Spaces: | 2 |
| Driveway Type: | Paved,Asphalt |
| Garage/Parking Type: | Under House Garage,Driveway |
| Swimming Pool: | 0 |
| Waterfront Feat.: | Association Optional |
| Lot Description: | Sloping Lot |
| Occupied: | Owner |
Hot Water System
Heat Type:
Fueled By: Hot Water.
Cooling: Central Air
Fuel Tank Location:
Water Service: Public Water Connected
Sewage System: Septic
Elementary: Fawn Hollow
Intermediate:
Middle: Jockey Hollow
High School: Masuk
Current List Price: $699,900
Original List Price: $699,900
DOM: 14
Listing Date: 7/3/2025
Last Updated: 7/18/2025 12:56:36 AM
List Agent Name: Janice Seawright
List Office Name: Berkshire Hathaway NE Prop.
