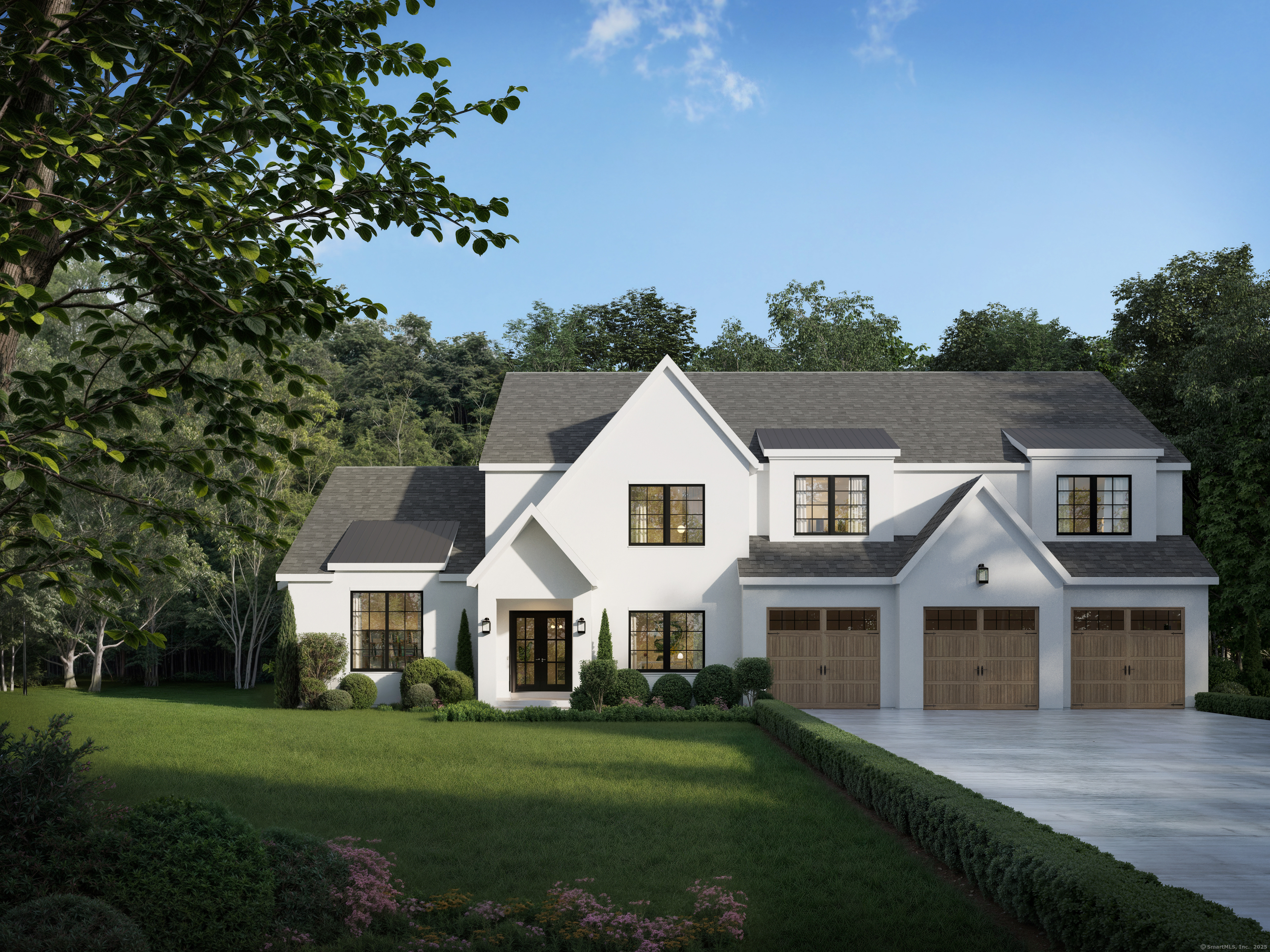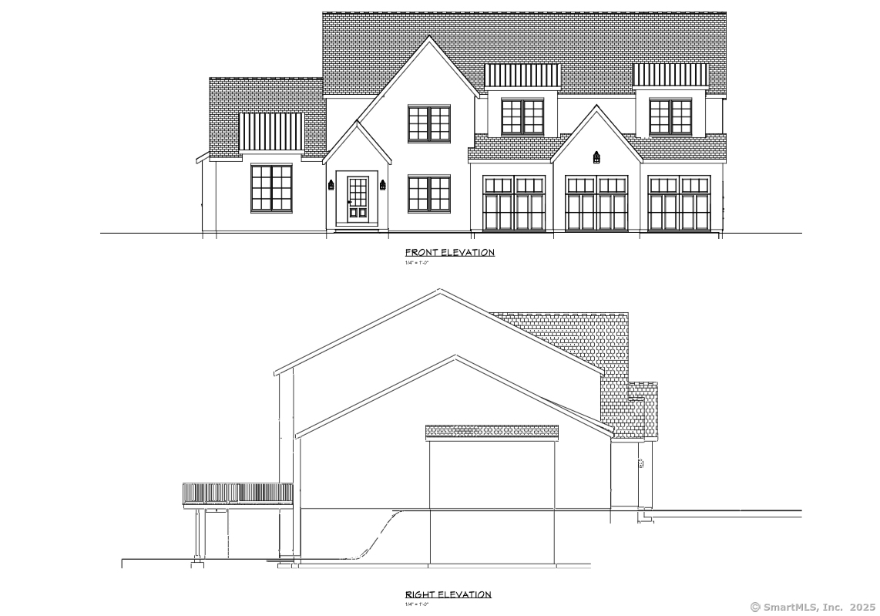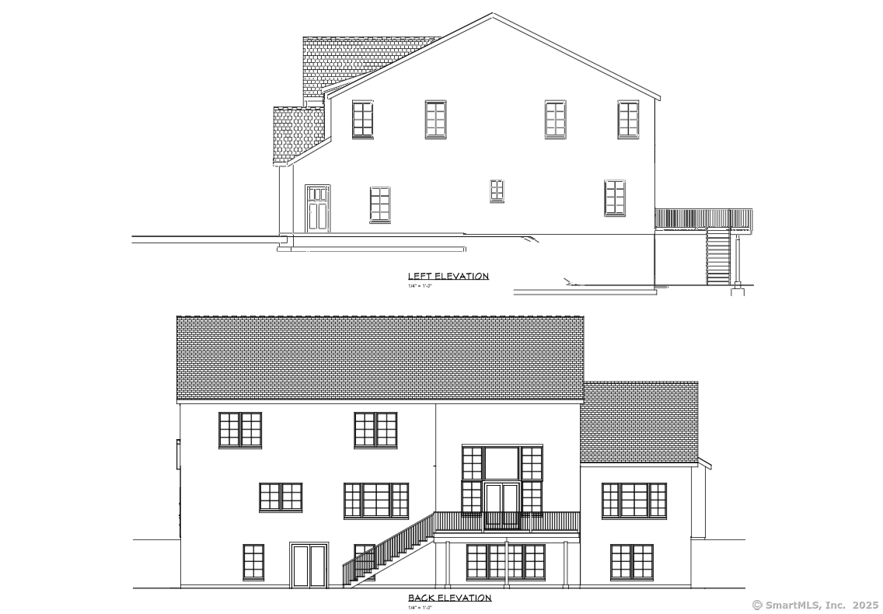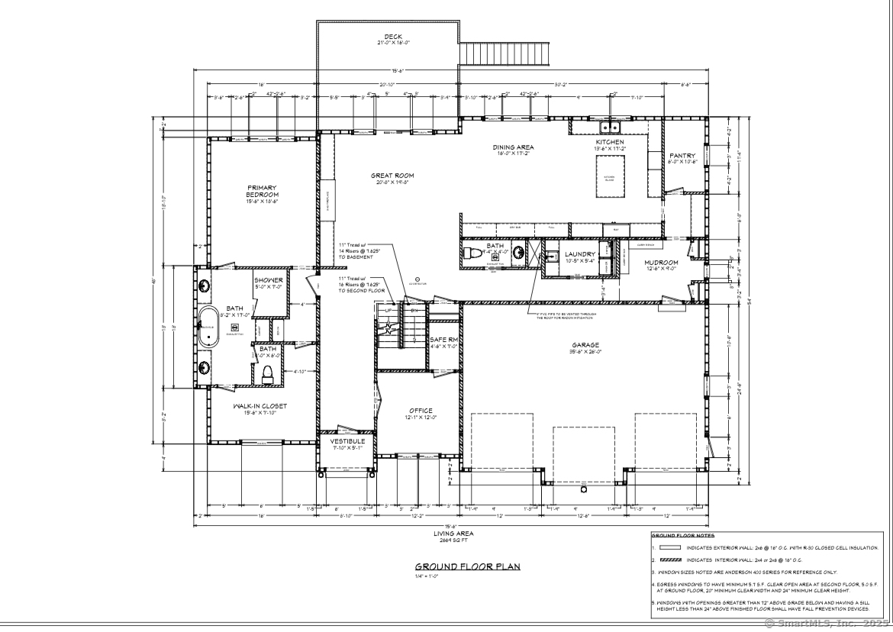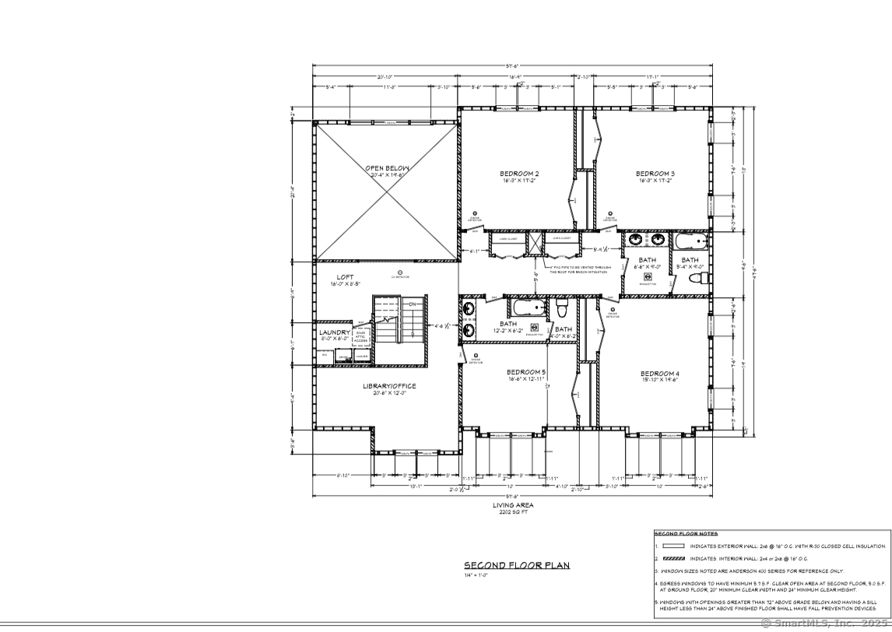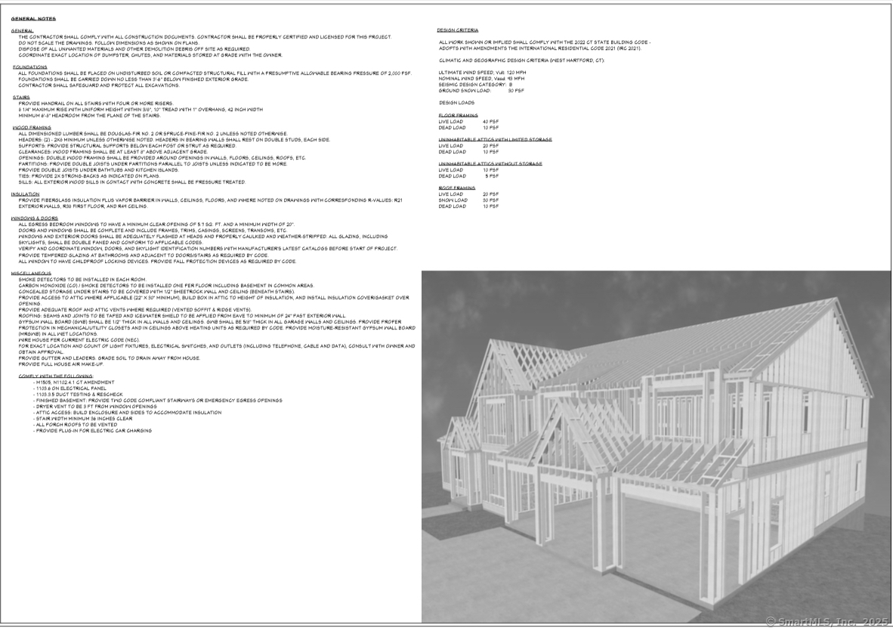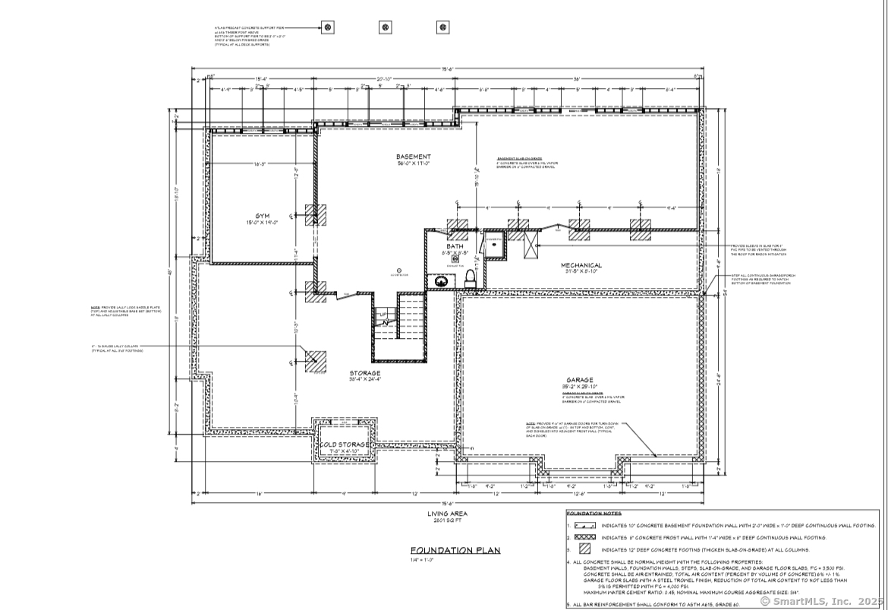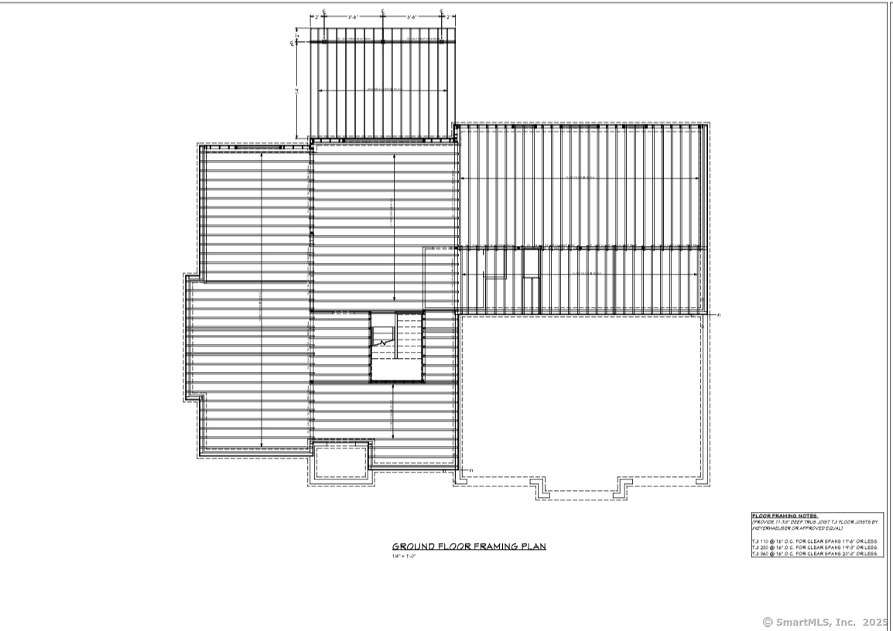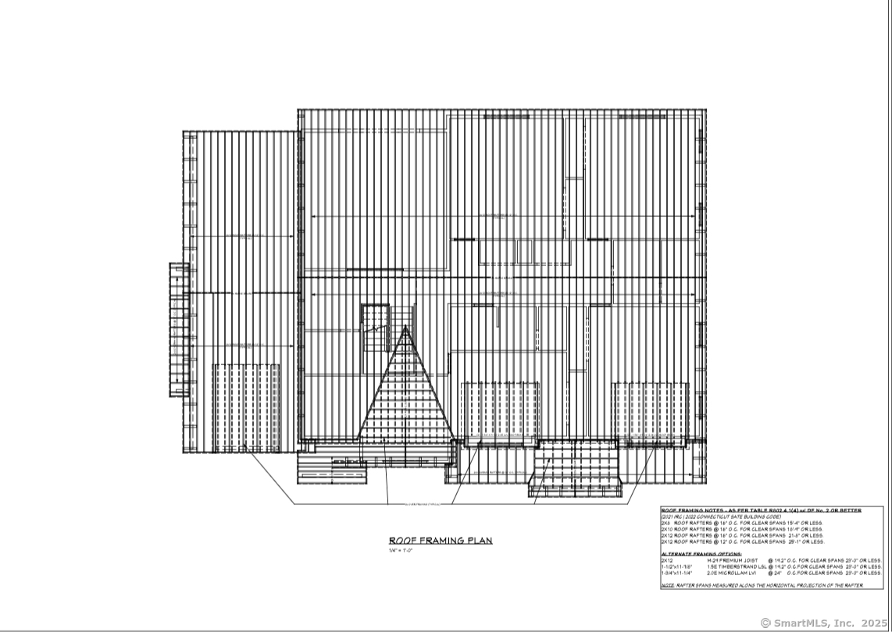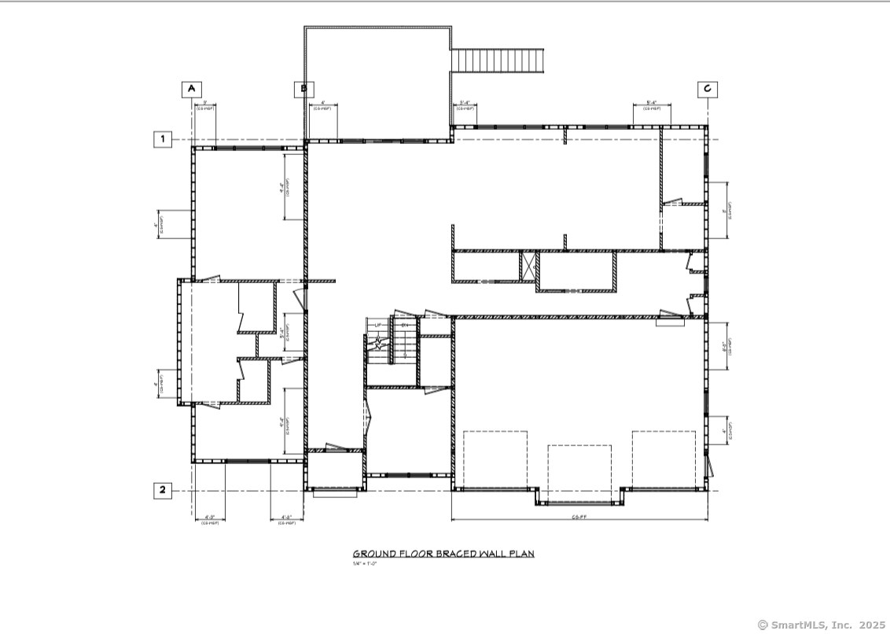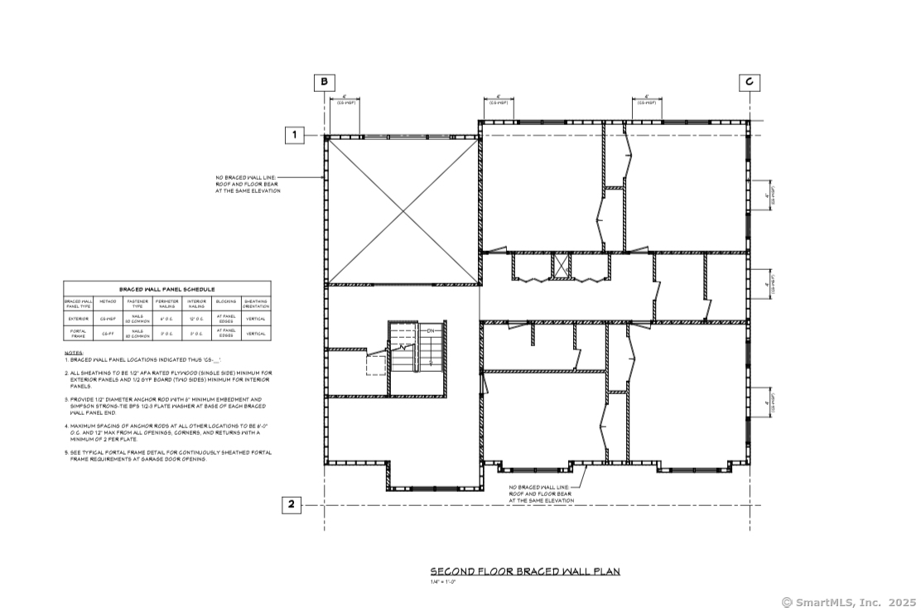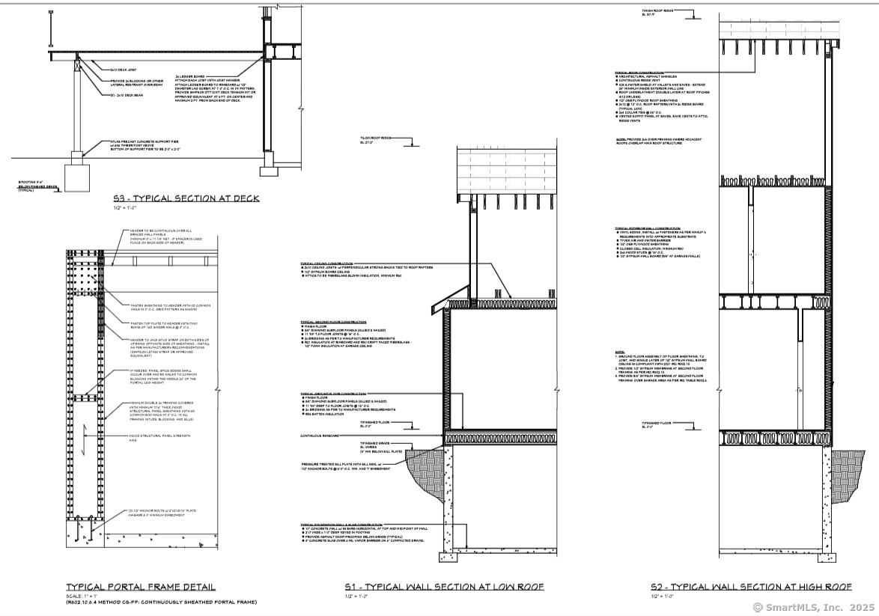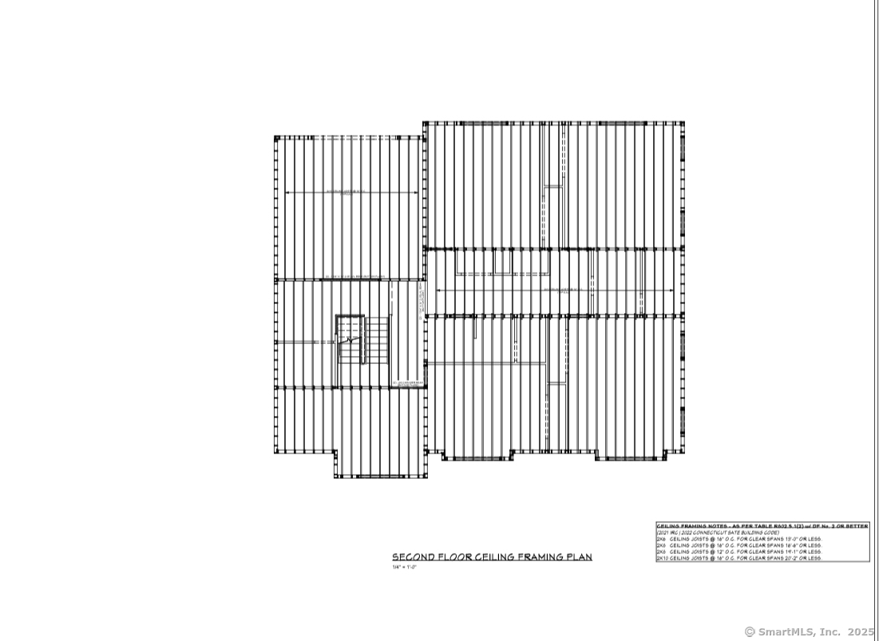More about this Property
If you are interested in more information or having a tour of this property with an experienced agent, please fill out this quick form and we will get back to you!
21 Rushleigh Road, West Hartford CT 06117
Current Price: $1,750,000
 5 beds
5 beds  5 baths
5 baths  6400 sq. ft
6400 sq. ft
Last Update: 8/11/2025
Property Type: Single Family For Sale
Introducing the epitome of modern luxury living at 21 Rushleigh Road, West Hartford. This newly constructed masterpiece boasts an impressive aprox 5,000 square feet of sophisticated living space, complemented by an additional 1,400 square feet in the finished lower level. With 5 generously sized bedrooms and 4.5 elegant bathrooms this home is designed to cater to the most discerning tastes. Upon entering, you are greeted by a welcoming foyer that seamlessly transitions into an open floor plan where natural light floods through expansive windows, illuminating the high-end finishes and meticulous attention to detail. The gourmet kitchen, equipped with state-of-the-art appliances, is a chefs dream, while the adjoining living spaces provide the perfect backdrop for entertaining and relaxation. The primary bedroom suite includes a well-appointed bathroom and generous walk in closet space. Four additional bedrooms a secondary Laundry Room area are to be found on the second floor. The lower level presents a multitude of possibilities for entertainment, fitness, or additional living quarters, further enhancing the homes appeal. Outside, the propertys grounds promise a tranquil retreat creating a serene outdoor environment. Located in the prestigious West Hartford neighborhood, this home is a true testament to luxury and craftsmanship. Dont miss the opportunity to own this unparalleled residence.
Mountain Road to Orchard Road to Rushleigh Road
MLS #: 24107265
Style: Colonial,Modern
Color:
Total Rooms:
Bedrooms: 5
Bathrooms: 5
Acres: 1.01
Year Built: 2026 (Public Records)
New Construction: No/Resale
Home Warranty Offered:
Property Tax: $5,169
Zoning: R-40
Mil Rate:
Assessed Value: $115,430
Potential Short Sale:
Square Footage: Estimated HEATED Sq.Ft. above grade is 5000; below grade sq feet total is 1400; total sq ft is 6400
| Appliances Incl.: | Gas Cooktop,Wall Oven,Microwave,Range Hood,Refrigerator,Freezer,Dishwasher,Disposal |
| Laundry Location & Info: | Main Level,Upper Level |
| Fireplaces: | 1 |
| Interior Features: | Open Floor Plan |
| Basement Desc.: | Full,Heated,Storage,Fully Finished,Cooled,Liveable Space,Full With Walk-Out |
| Exterior Siding: | Stucco |
| Exterior Features: | Deck,Lighting,French Doors |
| Foundation: | Concrete |
| Roof: | Asphalt Shingle,Metal |
| Parking Spaces: | 3 |
| Garage/Parking Type: | Attached Garage |
| Swimming Pool: | 0 |
| Waterfront Feat.: | Not Applicable |
| Lot Description: | N/A |
| Nearby Amenities: | Golf Course,Library,Medical Facilities,Park,Playground/Tot Lot,Private School(s),Public Rec Facilities,Shopping/Mall |
| Occupied: | Vacant |
Hot Water System
Heat Type:
Fueled By: Zoned.
Cooling: Central Air
Fuel Tank Location: In Ground
Water Service: Public Water Connected
Sewage System: Septic
Elementary: Braeburn
Intermediate:
Middle: Sedgwick
High School: Conard
Current List Price: $1,750,000
Original List Price: $1,750,000
DOM: 31
Listing Date: 6/27/2025
Last Updated: 7/11/2025 4:05:01 AM
Expected Active Date: 7/11/2025
List Agent Name: Monika Pietras
List Office Name: William Pitt Sothebys Intl
