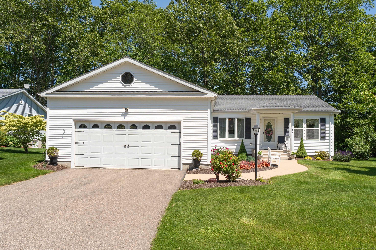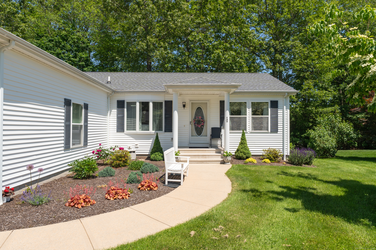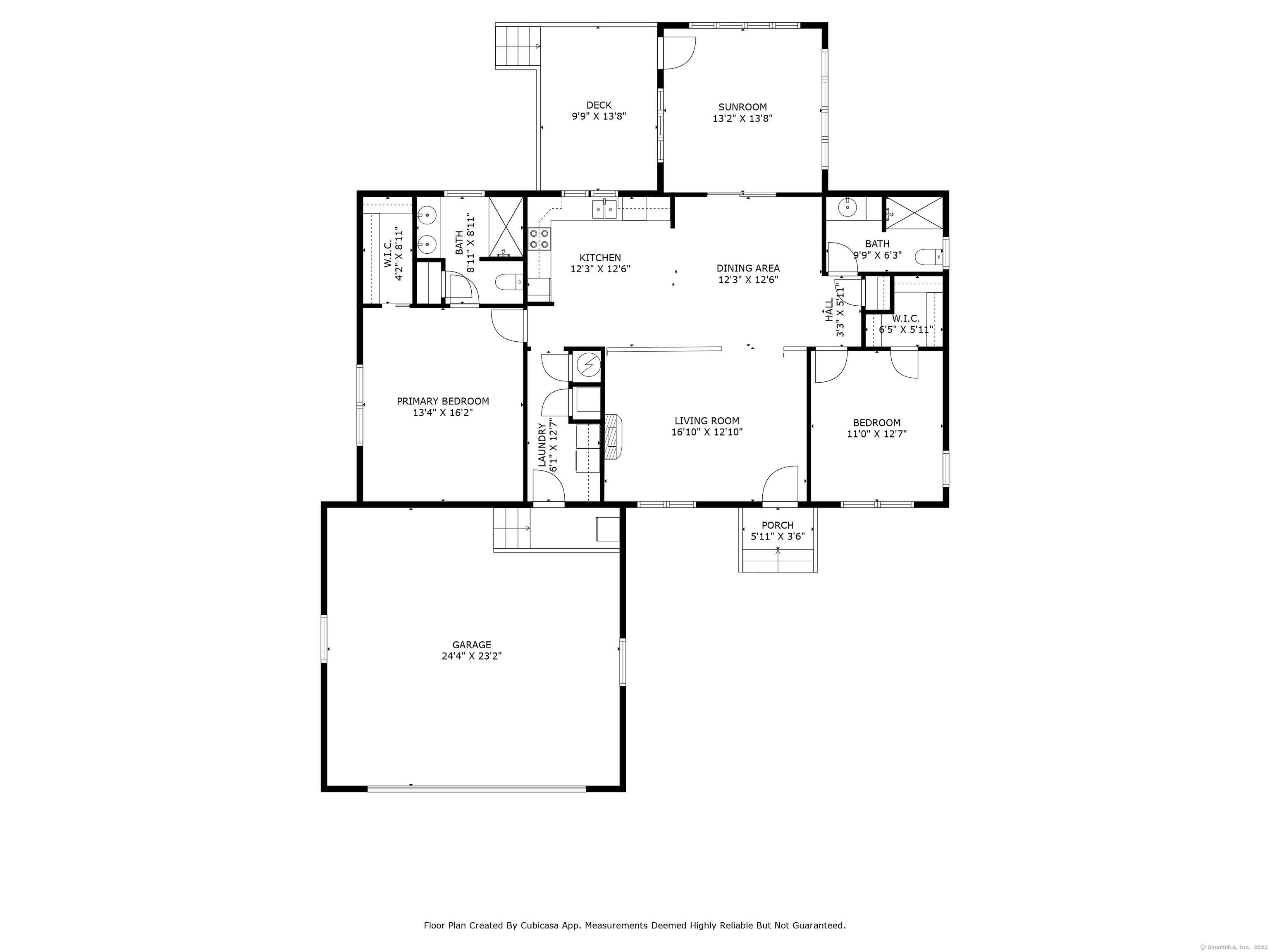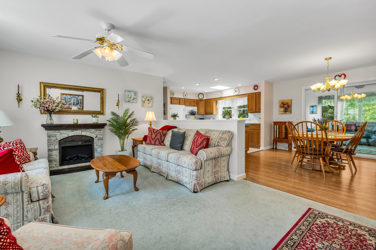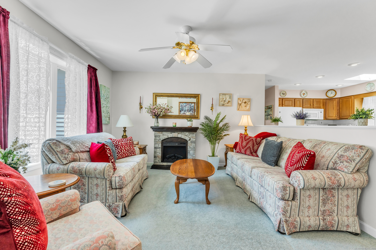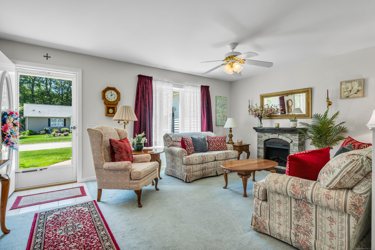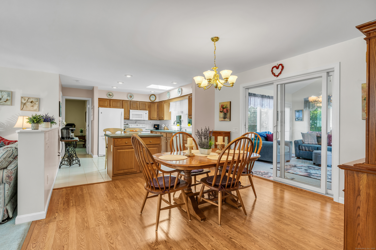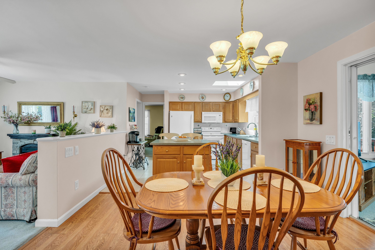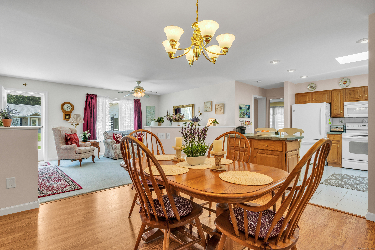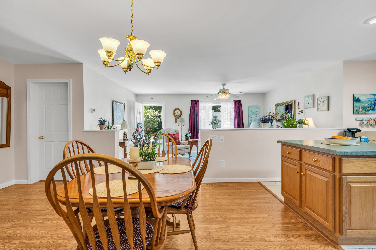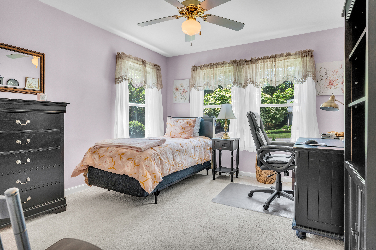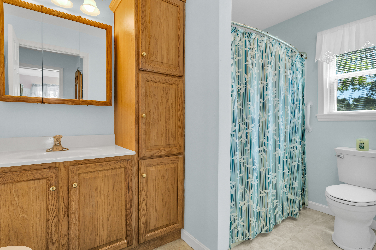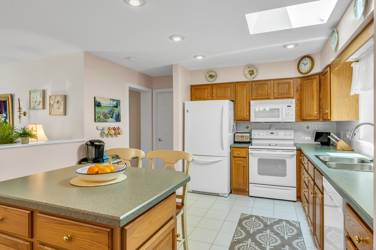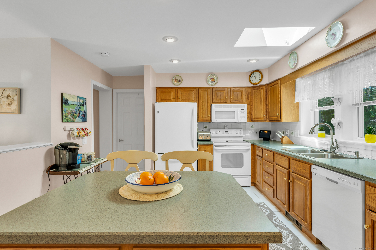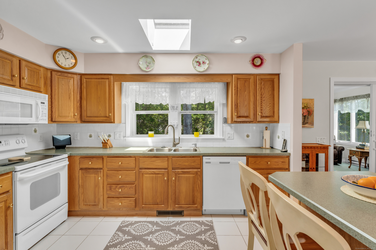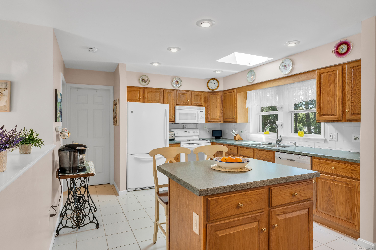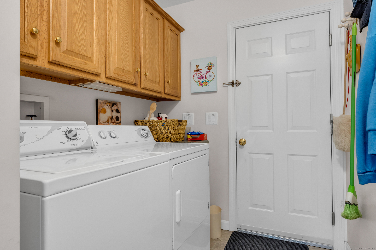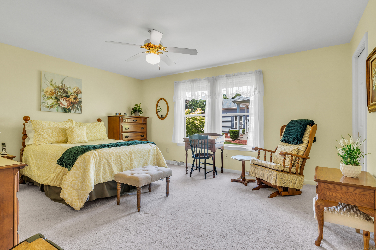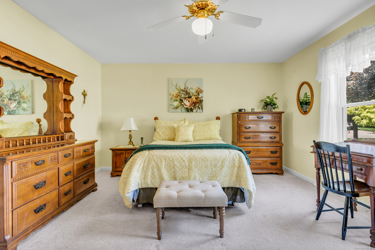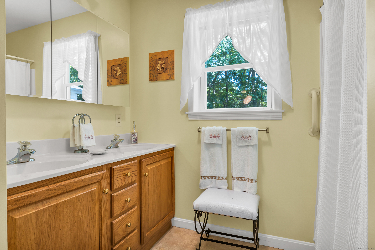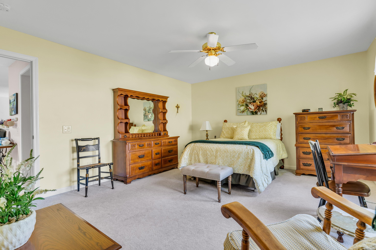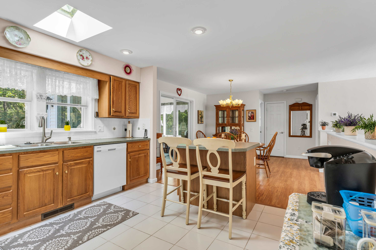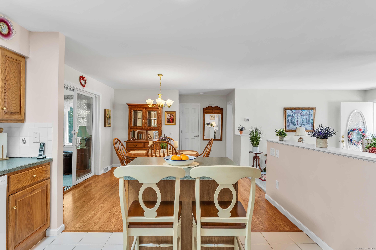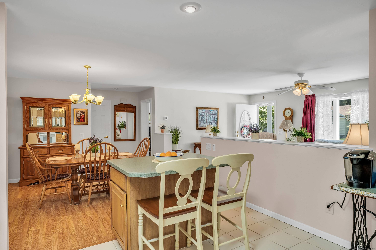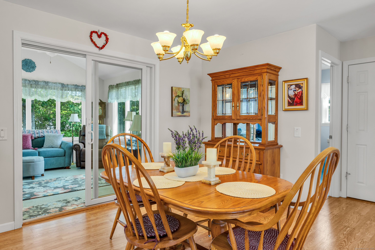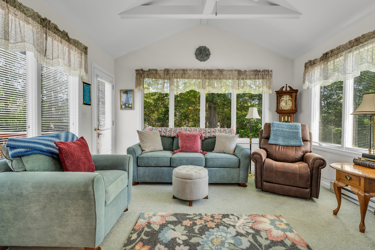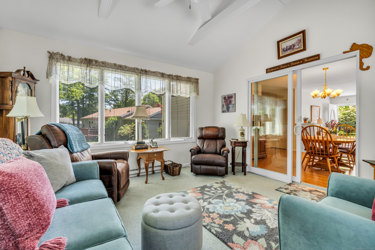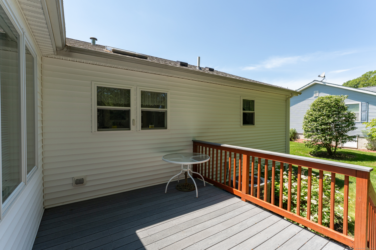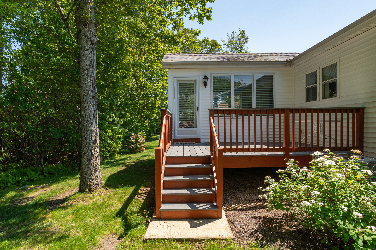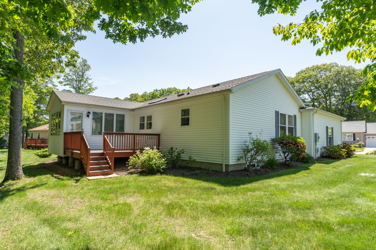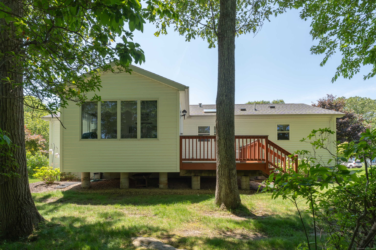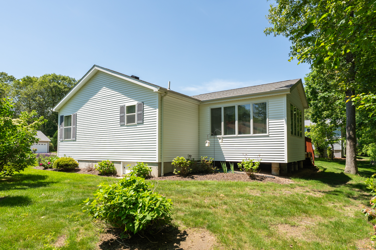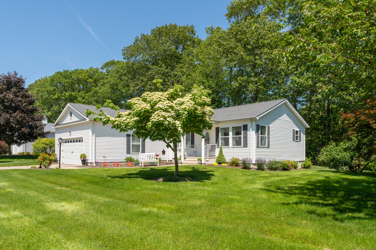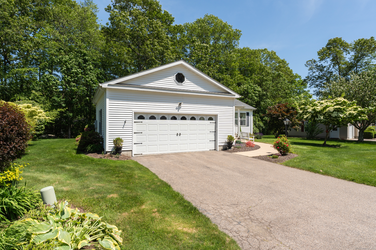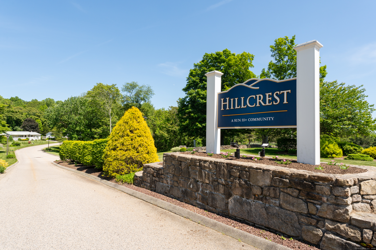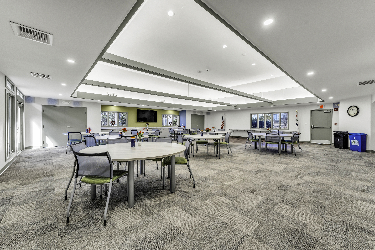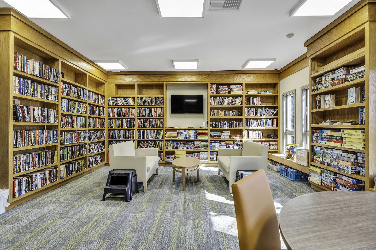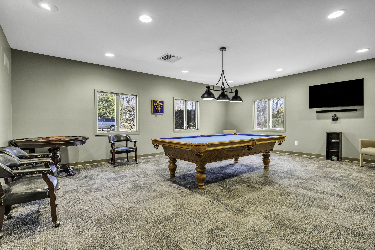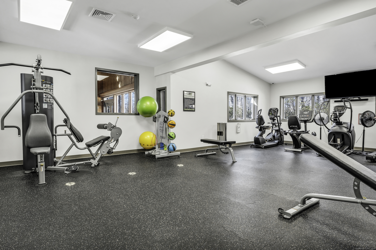More about this Property
If you are interested in more information or having a tour of this property with an experienced agent, please fill out this quick form and we will get back to you!
12 Wyndwood Road, Montville CT 06382
Current Price: $299,000
 2 beds
2 beds  2 baths
2 baths  1300 sq. ft
1300 sq. ft
Last Update: 7/20/2025
Property Type: Single Family For Sale
Welcome to this beautifully maintained 2-bedroom, 2-bath ranch-style home, located in a desirable 55+ community that offers the perfect blend of comfort, convenience, & lifestyle amenities. This single-level residence boasts an open-concept layout filled with natural light, ideal for effortless living and entertaining. The spacious living room flows into a well-appointed kitchen featuring ample cabinetry, a breakfast bar, and an adjoining dining area. The primary suite offers a peaceful retreat with a private full bathroom and generous closet space, while the second bedroom is perfect for guests or a home office. A second full bathroom and a dedicated laundry area complete the thoughtful interior layout. Just off the dining area, a bright and airy sunroom provides the perfect spot to enjoy your morning coffee or unwind with a book. Step out onto the back deck to take in the fresh air or host a summer gathering. As part of a vibrant 55+ community, residents enjoy access to an indoor heated pool, fitness center, exercise room, library, and beautifully maintained grounds, all designed to enhance your active lifestyle. With beautifully maintained grounds & a calendar full of activities, this home offers the best in low-maintenance living for adults aged 55 & over. Located just a short drive from shopping centers, restaurants, Electric Boat, Pfizer, the US Navy Sub Base, & both casinos, this home is convenient & comfortable. Schedule an appointment to preview this property today!
Old Colchester Rd to Indian Hill, right onto Wyndwood. 12 Wyndwood will be on your left.
MLS #: 24103848
Style: Ranch
Color: White
Total Rooms:
Bedrooms: 2
Bathrooms: 2
Acres: 0
Year Built: 2005 (Public Records)
New Construction: No/Resale
Home Warranty Offered:
Property Tax: $3,704
Zoning: R40
Mil Rate:
Assessed Value: $128,310
Potential Short Sale:
Square Footage: Estimated HEATED Sq.Ft. above grade is 1300; below grade sq feet total is ; total sq ft is 1300
| Appliances Incl.: | Oven/Range,Microwave,Refrigerator,Dishwasher,Washer,Dryer |
| Laundry Location & Info: | Main Level |
| Fireplaces: | 0 |
| Interior Features: | Auto Garage Door Opener,Open Floor Plan |
| Basement Desc.: | Crawl Space,Unfinished |
| Exterior Siding: | Vinyl Siding |
| Exterior Features: | Porch-Heated,Porch,Deck,Gutters,Lighting |
| Foundation: | Concrete |
| Roof: | Asphalt Shingle |
| Parking Spaces: | 2 |
| Garage/Parking Type: | Attached Garage |
| Swimming Pool: | 1 |
| Waterfront Feat.: | Not Applicable |
| Lot Description: | Level Lot |
| Nearby Amenities: | Health Club,Library,Park,Shopping/Mall |
| Occupied: | Owner |
HOA Fee Amount 753
HOA Fee Frequency: Monthly
Association Amenities: Club House,Exercise Room/Health Club,Gardening Area,Guest Parking,Park,Pool.
Association Fee Includes:
Hot Water System
Heat Type:
Fueled By: Heat Pump.
Cooling: Ceiling Fans,Central Air
Fuel Tank Location:
Water Service: Public Water Connected
Sewage System: Public Sewer Connected
Elementary: Per Board of Ed
Intermediate: Per Board of Ed
Middle: Per Board of Ed
High School: Per Board of Ed
Current List Price: $299,000
Original List Price: $299,000
DOM: 5
Listing Date: 6/15/2025
Last Updated: 6/24/2025 3:19:29 PM
List Agent Name: Angela Hancock
List Office Name: RE/MAX Coast and Country
