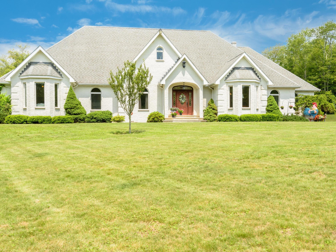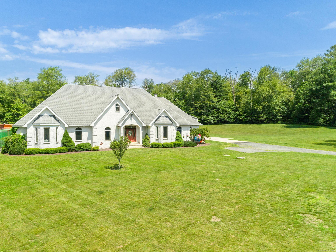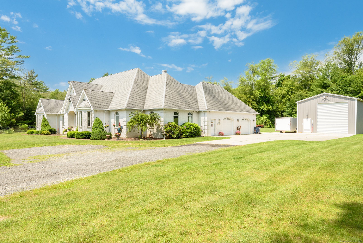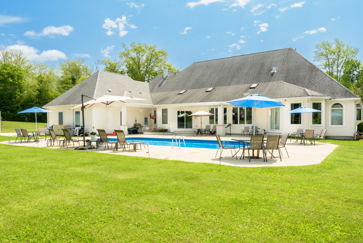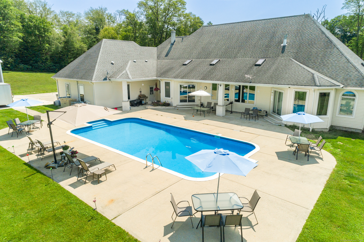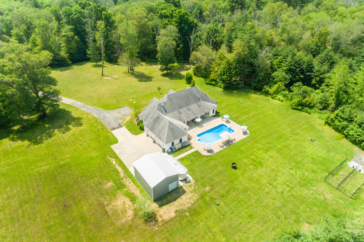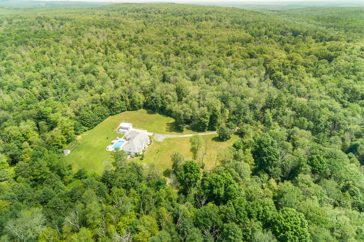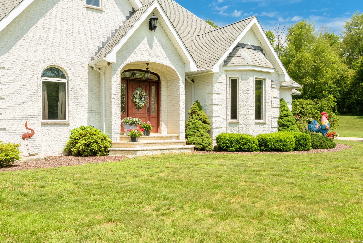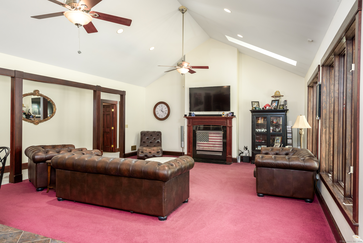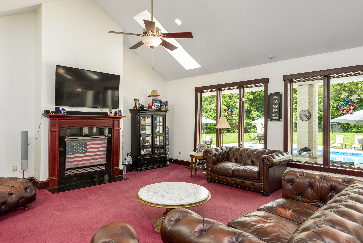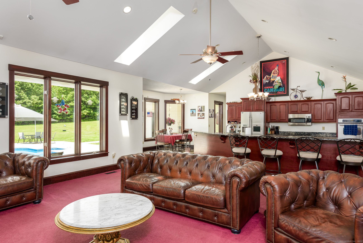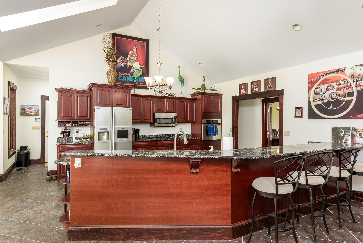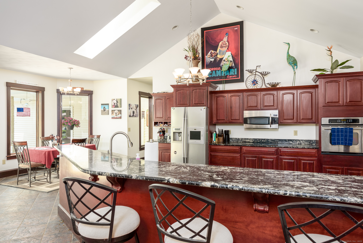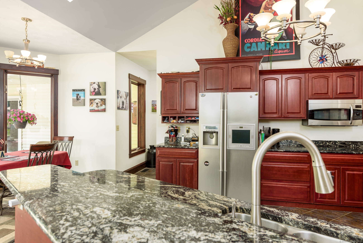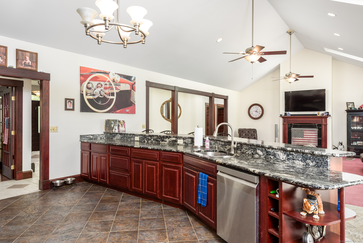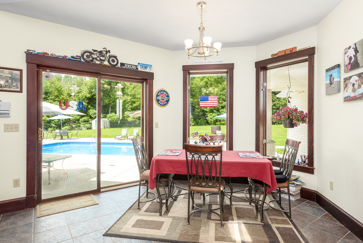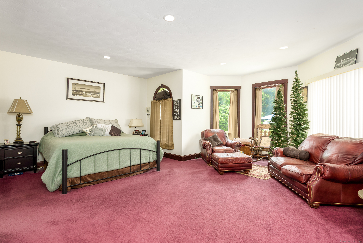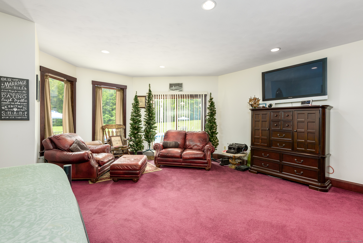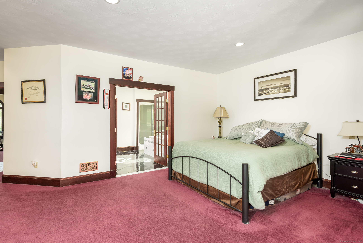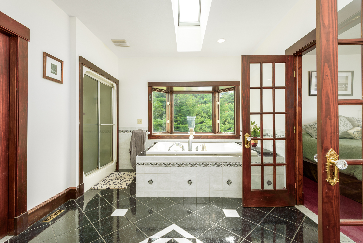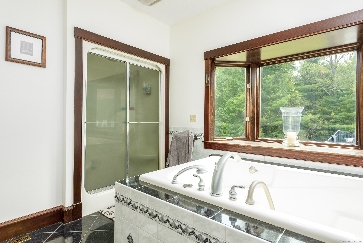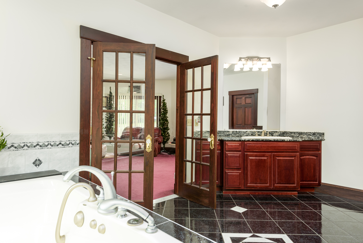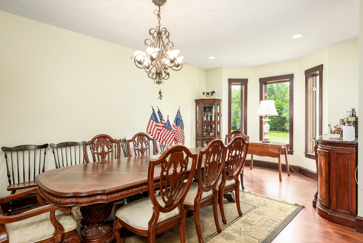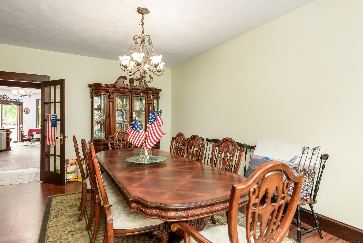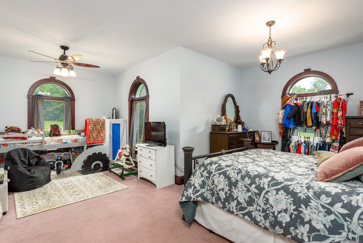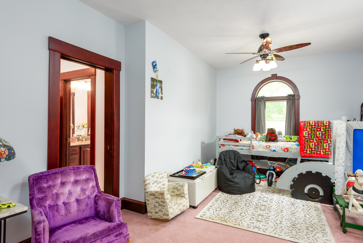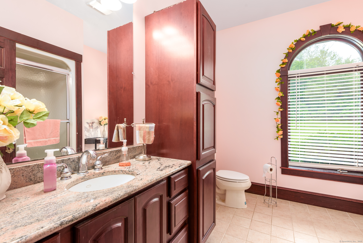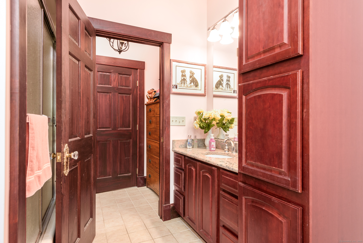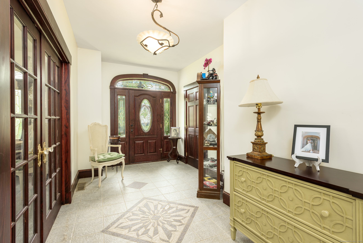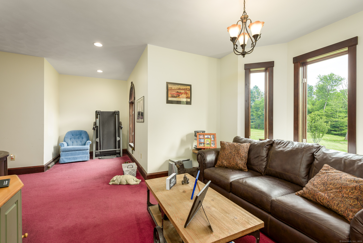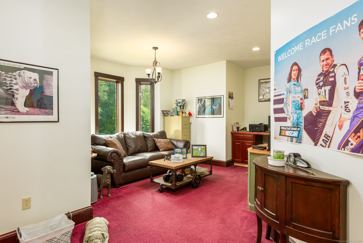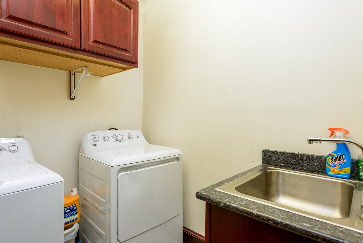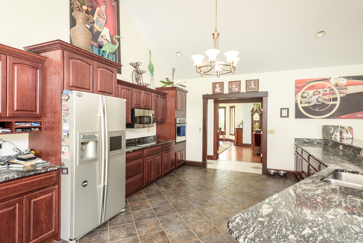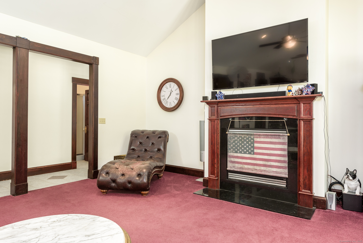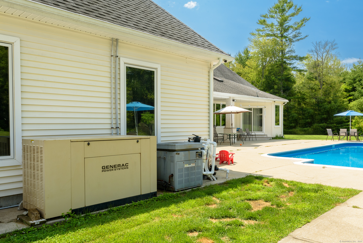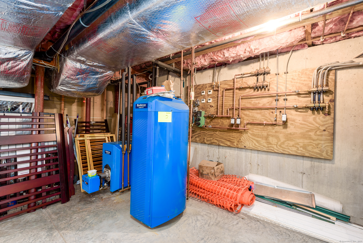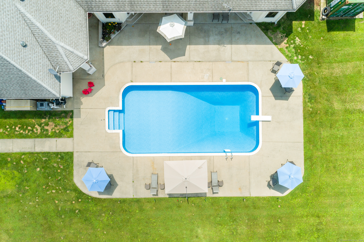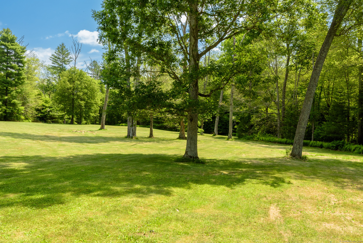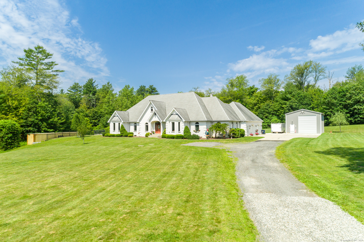More about this Property
If you are interested in more information or having a tour of this property with an experienced agent, please fill out this quick form and we will get back to you!
180 Jericho Road, Pomfret CT 06259
Current Price: $1,220,000
 3 beds
3 beds  4 baths
4 baths  3460 sq. ft
3460 sq. ft
Last Update: 7/30/2025
Property Type: Single Family For Sale
A one of a kind stunning Contemporary Ranch custom built by the current owners! Set on a level 17 acre lot that has been partially cleared for recreational activities & built-in heated pool. This home is a private, quiet sanctuary for you and yours! The exterior has aggregate bricks that sparkle in the sun, limestone sills/steps, & vinyl siding in sides/back. The home was designed with an open floor plan which is great for entertaining with vaulted ceilings w/remote controlled skylights, gas FP, huge kitchen for the chefs in the family, granite tops, cherry cabinets, pantry, SS appliances & large breakfast bar. Huge formal dining room w/French doors. The primary Bd suite has sliders to patio, huge bathroom w/whirlpool tub, steam shower & walk-n closet. There are 2 additional bds; 1 could be for an in-law with its own bathroom & walk-in closet. The study could be converted to a 4th bd. This home is perfect for the car lover enthusiast w/ 20x40 attached garage w/ radiant heat floors, a 24x30 metal outbuilding w/ 14 high door & plus an under house garage that can hold 5+ cars! A 15,000kw Generac whole house generator provides peace of mind during storms. It is fueled w/ energy efficient geothermal heat & oil as backup, radiant heat under all tiled floors, 9 ceilings & Marvin windows. Horses possible. Within 20 minutes of 2 private airports! Come view this truly unique home; it could be yours!!
Rte 6 to Cherry Hill Rd to Jericho Rd. No Sign. U.S. Flag near driveway entrance.
MLS #: 24103649
Style: Contemporary,Ranch
Color: white
Total Rooms:
Bedrooms: 3
Bathrooms: 4
Acres: 17.58
Year Built: 2004 (Public Records)
New Construction: No/Resale
Home Warranty Offered:
Property Tax: $14,908
Zoning: R-01
Mil Rate:
Assessed Value: $719,170
Potential Short Sale:
Square Footage: Estimated HEATED Sq.Ft. above grade is 3460; below grade sq feet total is ; total sq ft is 3460
| Appliances Incl.: | Cook Top,Wall Oven,Microwave,Refrigerator,Dishwasher |
| Laundry Location & Info: | Main Level |
| Fireplaces: | 1 |
| Energy Features: | Extra Insulation,Generator,Geothermal Heat,Thermopane Windows |
| Interior Features: | Cable - Available,Intercom,Open Floor Plan,Security System |
| Energy Features: | Extra Insulation,Generator,Geothermal Heat,Thermopane Windows |
| Basement Desc.: | Full,Storage,Garage Access,Concrete Floor,Full With Walk-Out |
| Exterior Siding: | Vinyl Siding,Stone |
| Exterior Features: | Underground Utilities,Stone Wall,Kennel,Patio |
| Foundation: | Concrete |
| Roof: | Asphalt Shingle |
| Parking Spaces: | 4 |
| Garage/Parking Type: | Attached Garage,Detached Garage,Under House Garage |
| Swimming Pool: | 1 |
| Waterfront Feat.: | Not Applicable |
| Lot Description: | Secluded,Treed,Level Lot,Cleared |
| Nearby Amenities: | Health Club,Library,Medical Facilities,Park,Private School(s),Tennis Courts |
| Occupied: | Owner |
Hot Water System
Heat Type:
Fueled By: Radiant.
Cooling: Ceiling Fans,Central Air
Fuel Tank Location: In Basement
Water Service: Private Well
Sewage System: Septic
Elementary: Pomfret Community
Intermediate:
Middle:
High School: Woodstock Academy
Current List Price: $1,220,000
Original List Price: $1,220,000
DOM: 45
Listing Date: 6/15/2025
Last Updated: 7/19/2025 6:00:24 PM
List Agent Name: Armand Colello
List Office Name: Executive Real Estate Inc.
