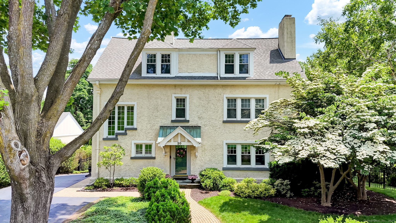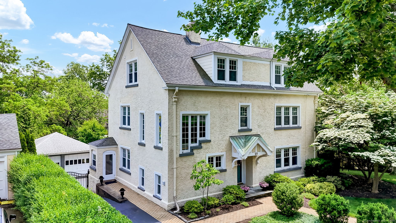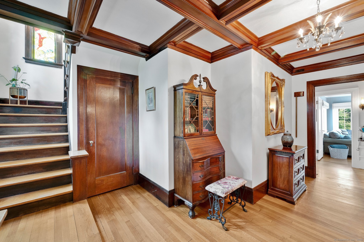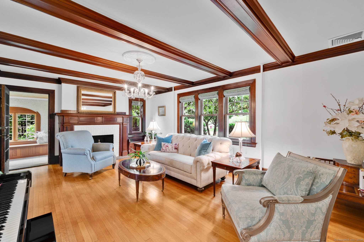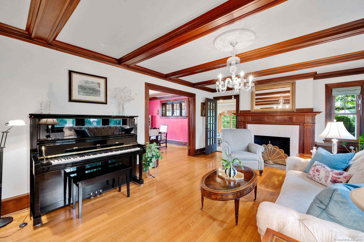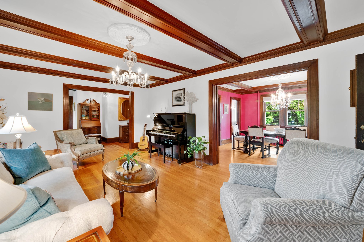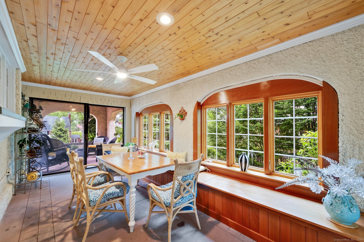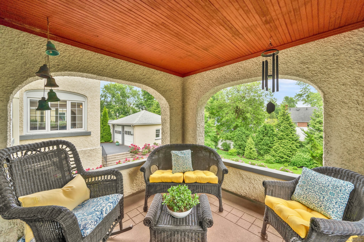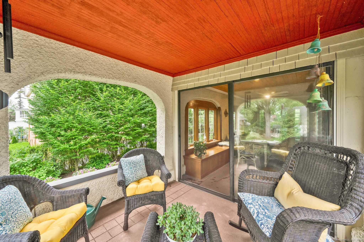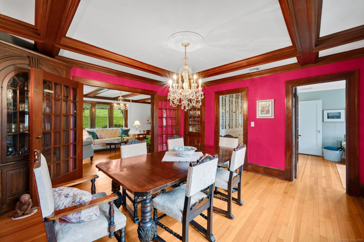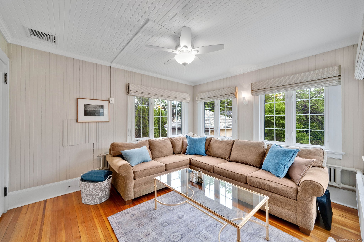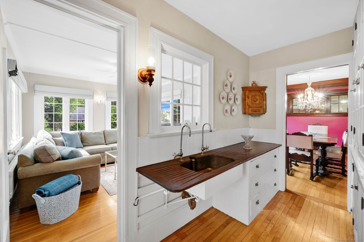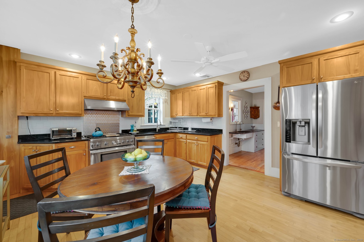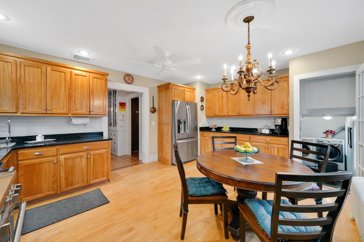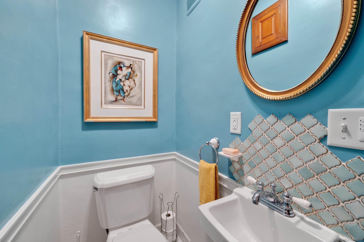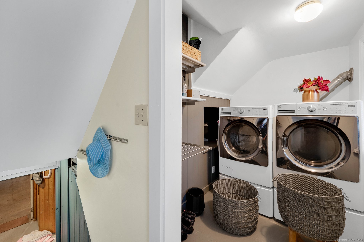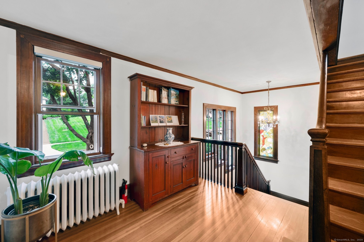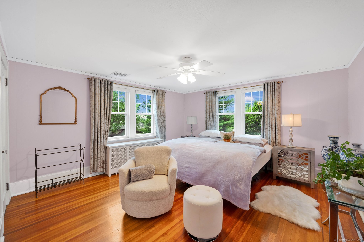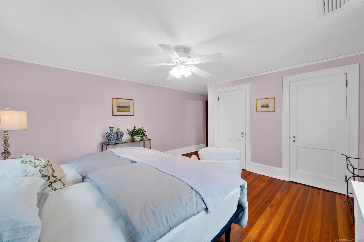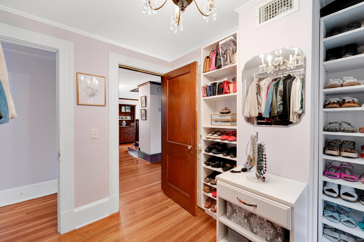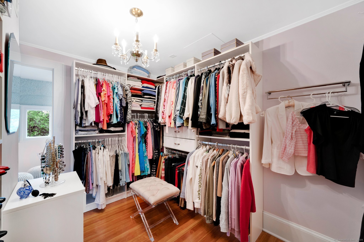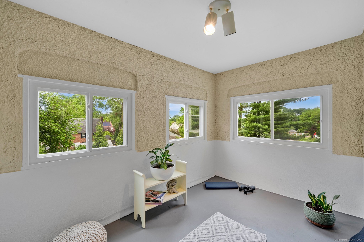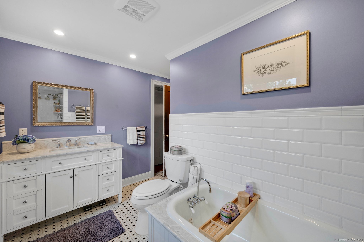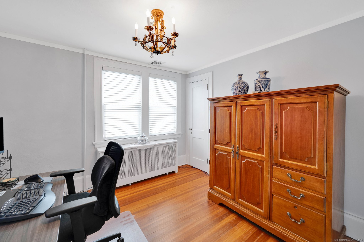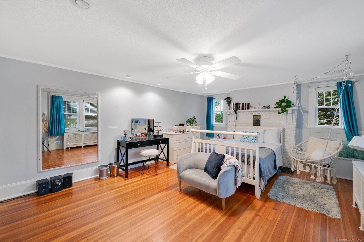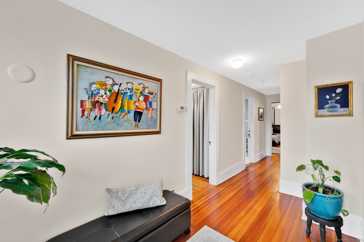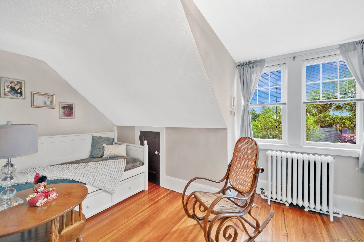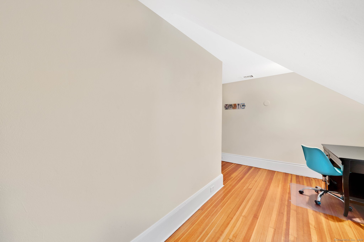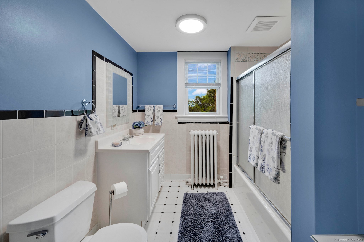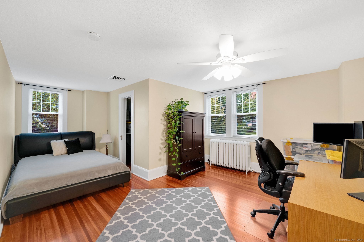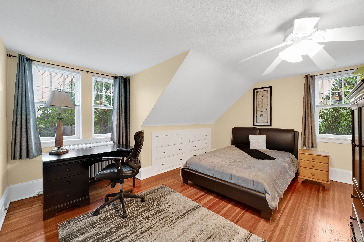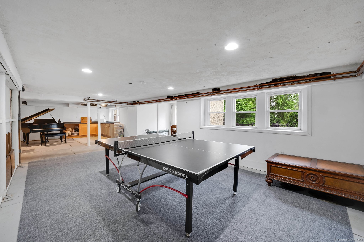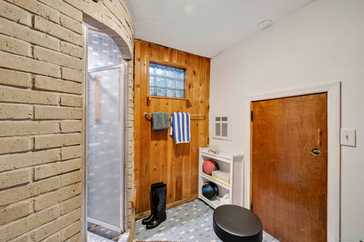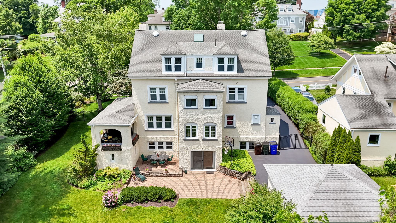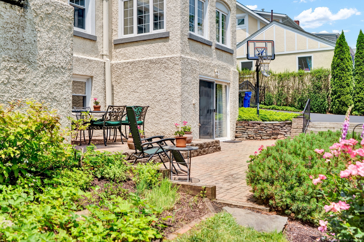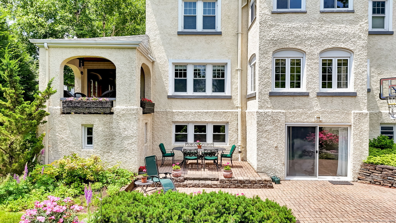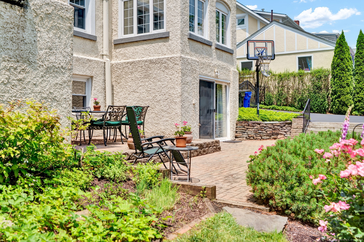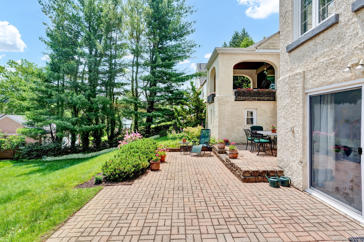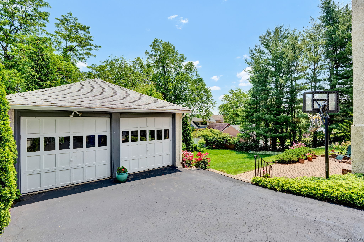More about this Property
If you are interested in more information or having a tour of this property with an experienced agent, please fill out this quick form and we will get back to you!
20 Arnoldale Road, West Hartford CT 06119
Current Price: $889,000
 7 beds
7 beds  3 baths
3 baths  3555 sq. ft
3555 sq. ft
Last Update: 7/19/2025
Property Type: Single Family For Sale
Discover this one-of-a-kind, three-story gem nestled amid lush greenery - offering the perfect blend of space, character, and tranquility, just moments from everything West Hartford has to offer. Step inside to find gorgeous wood flooring flowing throughout the home, adding warmth and timeless elegance to every room. The main level is thoughtfully designed featuring a gracious living room, formal dining room, a cozy family room, and a sun-drenched porch with a balcony that overlooks the exquisitely landscaped backyard! Complete with a spacious chefs kitchen and a well-appointed butlers pantry - ideal for effortless entertaining. With 7 spacious bedrooms, including a luxurious primary suite complete with a private dressing room, theres room for everyone to live, work, and relax in style. The home features 2.5 bathrooms that are a beautiful blend of classic charm and modern comfort. The walk-out basement offers incredible flexibility, presenting an ideal opportunity for a possible in-law suite - perfect for entertaining or multigenerational living. And the location cant be beat - this green oasis is just a short stroll from Elizabeth Park, as well as an abundance of shops, restaurants, and cafes, making it easy to enjoy all the best that West Hartford has to offer - right outside your door. Dont miss the chance to own this special property - where charm, comfort, and endless possibilities await!
Farmington Ave to Arnoldale Rd
MLS #: 24102776
Style: Colonial
Color:
Total Rooms:
Bedrooms: 7
Bathrooms: 3
Acres: 0.37
Year Built: 1914 (Public Records)
New Construction: No/Resale
Home Warranty Offered:
Property Tax: $16,262
Zoning: R-6
Mil Rate:
Assessed Value: $363,160
Potential Short Sale:
Square Footage: Estimated HEATED Sq.Ft. above grade is 3555; below grade sq feet total is ; total sq ft is 3555
| Appliances Incl.: | Oven/Range,Refrigerator,Dishwasher,Washer,Dryer |
| Laundry Location & Info: | Main Level Off of kitchen, down a few steps. |
| Fireplaces: | 1 |
| Basement Desc.: | Full,Storage,Interior Access,Partially Finished,Liveable Space,Concrete Floor,Full With Walk-Out |
| Exterior Siding: | Stone,Stucco |
| Foundation: | Concrete |
| Roof: | Asphalt Shingle |
| Parking Spaces: | 2 |
| Garage/Parking Type: | Detached Garage |
| Swimming Pool: | 0 |
| Waterfront Feat.: | Not Applicable |
| Lot Description: | Professionally Landscaped |
| Occupied: | Owner |
Hot Water System
Heat Type:
Fueled By: Radiator.
Cooling: Central Air
Fuel Tank Location:
Water Service: Public Water Connected
Sewage System: Public Sewer Connected
Elementary: Per Board of Ed
Intermediate:
Middle:
High School: Per Board of Ed
Current List Price: $889,000
Original List Price: $889,000
DOM: 35
Listing Date: 6/9/2025
Last Updated: 6/20/2025 3:45:55 PM
Expected Active Date: 6/14/2025
List Agent Name: Julia White
List Office Name: Coldwell Banker Realty
