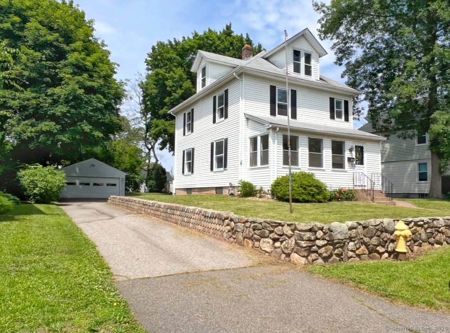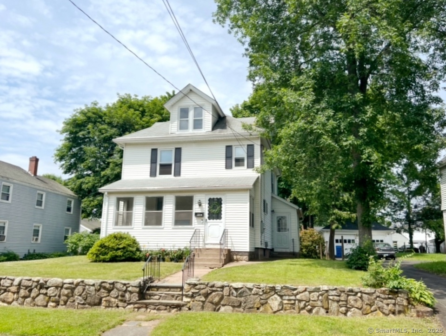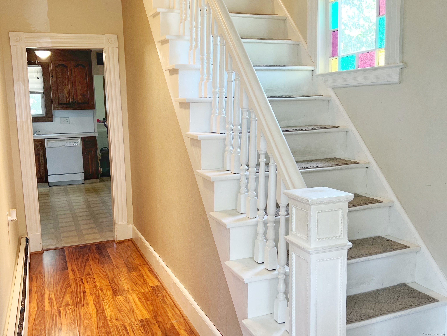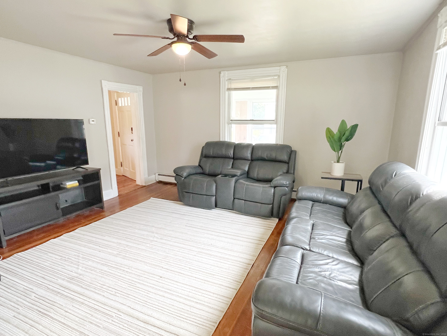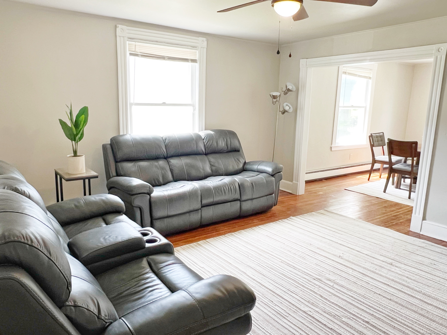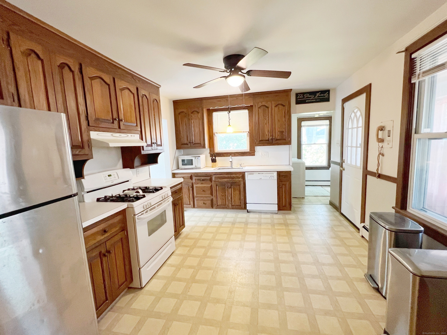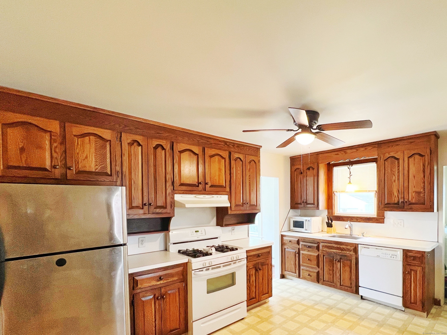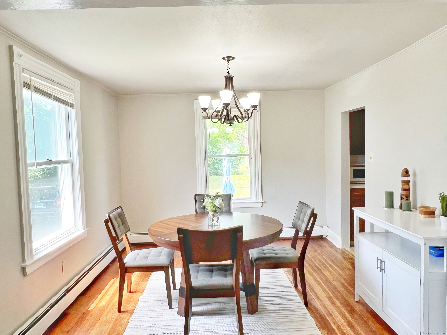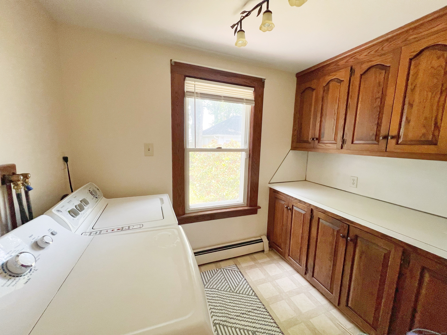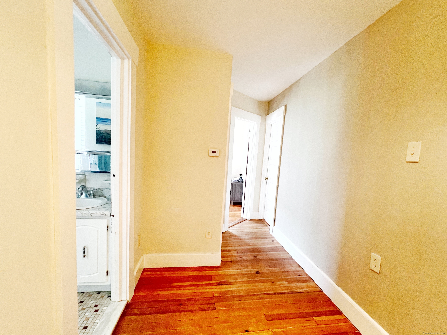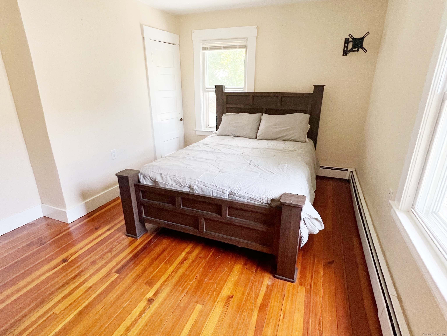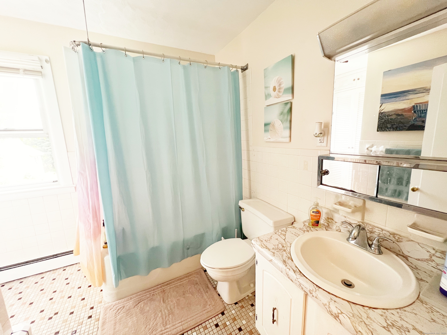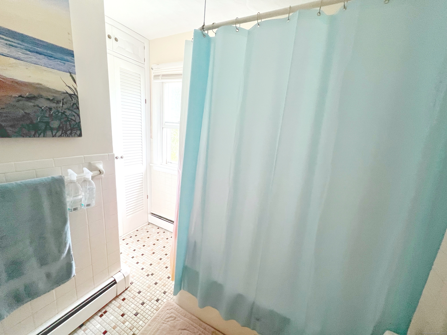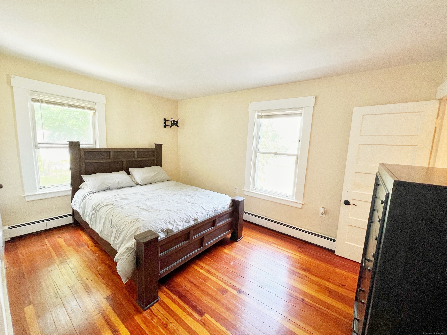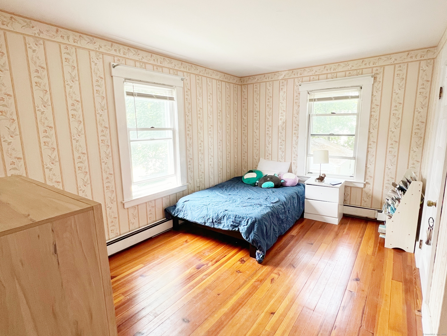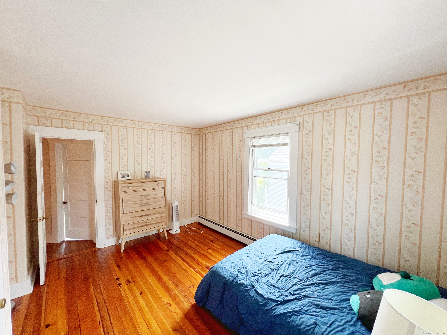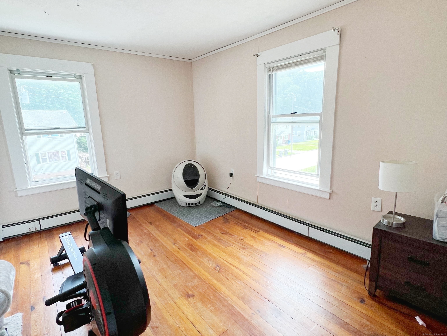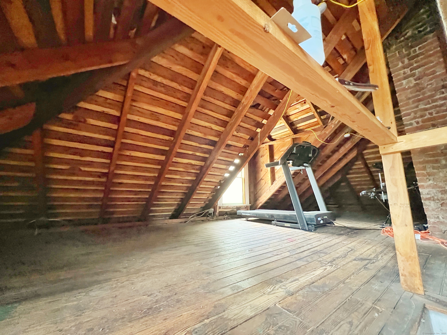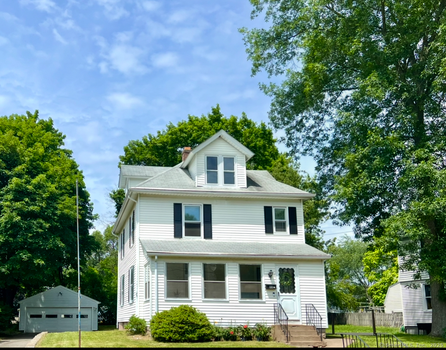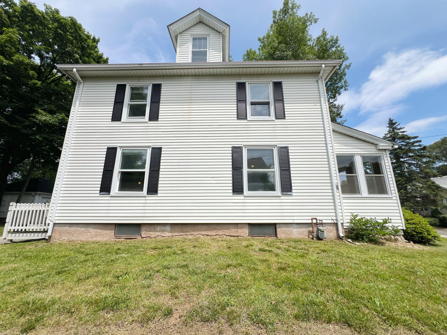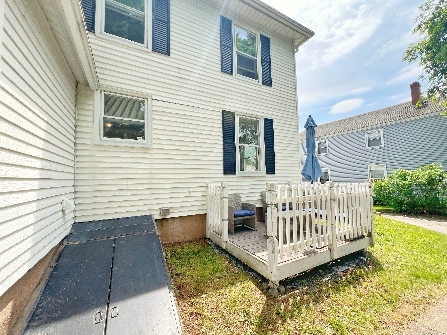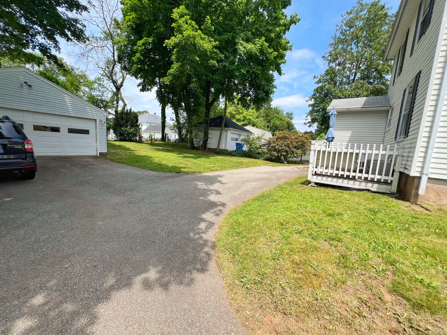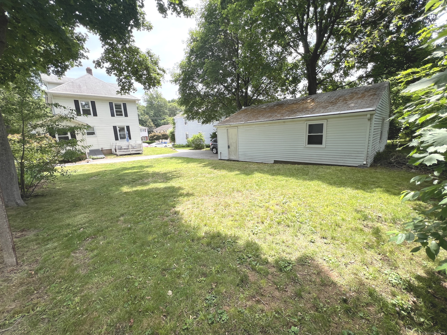More about this Property
If you are interested in more information or having a tour of this property with an experienced agent, please fill out this quick form and we will get back to you!
46 Glenwood Street, Manchester CT 06040
Current Price: $359,900
 3 beds
3 beds  1 baths
1 baths  1510 sq. ft
1510 sq. ft
Last Update: 6/26/2025
Property Type: Single Family For Sale
Charming and versatile Colonial Home! Welcome to this beautifully maintained and sun-filled 3-bedroom Colonial, offering 1,500 sq ft of inviting living space that perfectly blends classic charm with modern potential. Nestled on a level lot with a spacious, detached two-car garage, this home is move-in ready with exciting possibilities for future expansion. Step inside to discover light-drenched rooms and a thoughtfully designed layout thats ideal for both everyday living and entertaining. The oversized walk-in pantry-already plumbed-is a dream opportunity to create a stylish second bathroom, a convenient laundry room, or a bright home office to suit your lifestyle. Enjoy morning coffee on the enclosed front porch or unwind with a glass of wine on the cozy back deck overlooking the serene, level backyard-perfect for summer barbecues, kids play, or a peaceful garden retreat. Additional highlights include energy-efficient gas heat, Thermopane windows, and a full walk-up attic just waiting to be transformed into additional living space or a private hideaway. A perfect blend of timeless character, thoughtful updates, and the flexibility to grow with your needs. Dont miss your opportunity to call this house your home.
**Additional Photos Coming Soon
Main St to Oak St to Glenwood
MLS #: 24102730
Style: Colonial
Color: White
Total Rooms:
Bedrooms: 3
Bathrooms: 1
Acres: 0.19
Year Built: 1916 (Public Records)
New Construction: No/Resale
Home Warranty Offered:
Property Tax: $5,779
Zoning: RB
Mil Rate:
Assessed Value: $149,400
Potential Short Sale:
Square Footage: Estimated HEATED Sq.Ft. above grade is 1510; below grade sq feet total is ; total sq ft is 1510
| Appliances Incl.: | Gas Range,Range Hood,Refrigerator,Dishwasher,Disposal,Washer,Dryer |
| Laundry Location & Info: | Main Level main level off of kitchen |
| Fireplaces: | 0 |
| Energy Features: | Thermopane Windows |
| Interior Features: | Cable - Available,Open Floor Plan |
| Energy Features: | Thermopane Windows |
| Basement Desc.: | Full,Full With Hatchway |
| Exterior Siding: | Aluminum |
| Exterior Features: | Porch-Enclosed,Porch,Deck |
| Foundation: | Concrete |
| Roof: | Asphalt Shingle |
| Parking Spaces: | 2 |
| Driveway Type: | Paved |
| Garage/Parking Type: | Detached Garage,Driveway |
| Swimming Pool: | 0 |
| Waterfront Feat.: | Not Applicable |
| Lot Description: | Lightly Wooded,Level Lot |
| Nearby Amenities: | Library,Medical Facilities,Park,Playground/Tot Lot,Public Rec Facilities,Shopping/Mall,Walk to Bus Lines |
| Occupied: | Owner |
Hot Water System
Heat Type:
Fueled By: Hot Water.
Cooling: None
Fuel Tank Location:
Water Service: Public Water Connected
Sewage System: Public Sewer Connected
Elementary: Per Board of Ed
Intermediate:
Middle: Illing
High School: Manchester
Current List Price: $359,900
Original List Price: $359,900
DOM: 5
Listing Date: 6/9/2025
Last Updated: 6/21/2025 4:05:02 AM
Expected Active Date: 6/21/2025
List Agent Name: Odalys Bekanich
List Office Name: Coldwell Banker Realty
