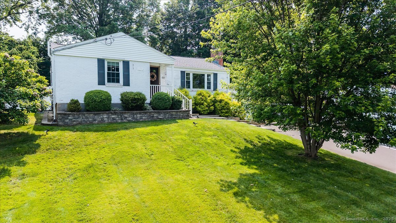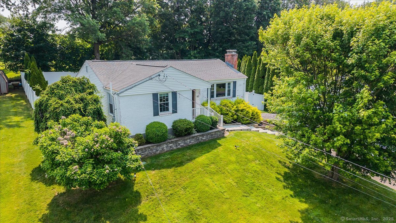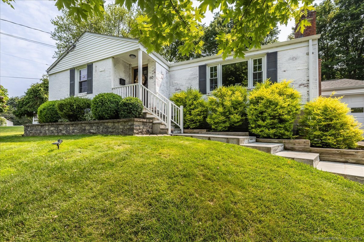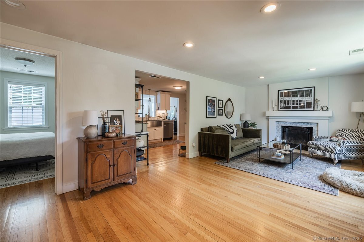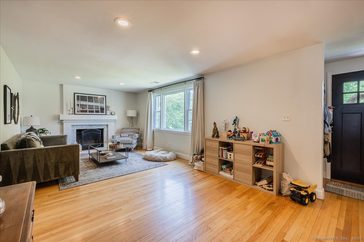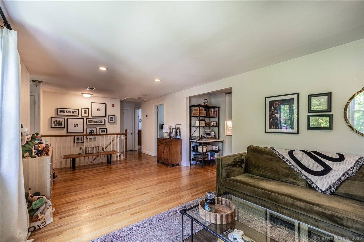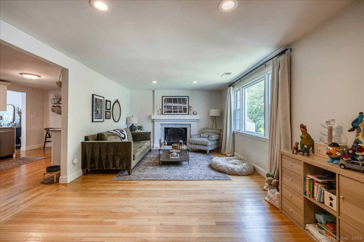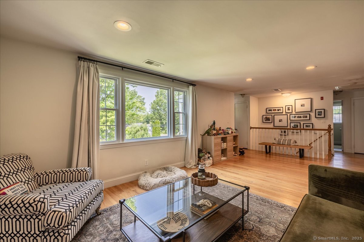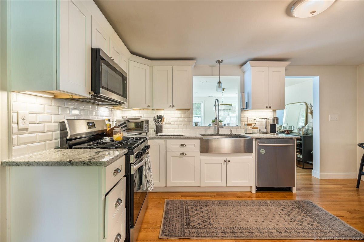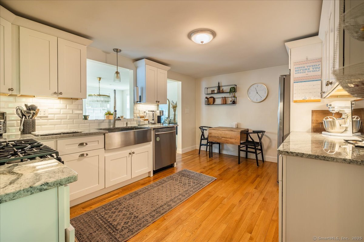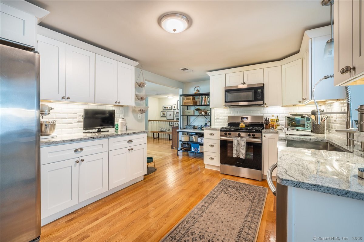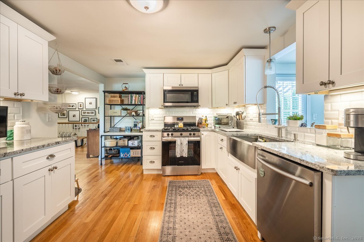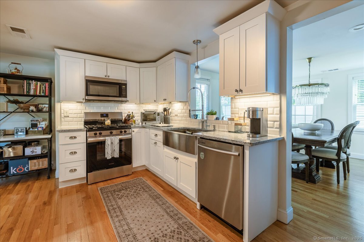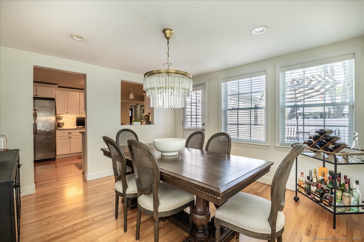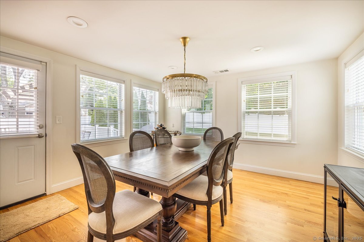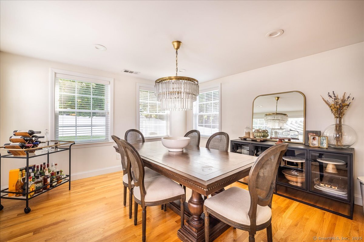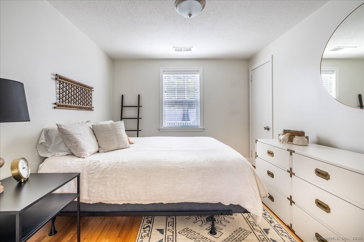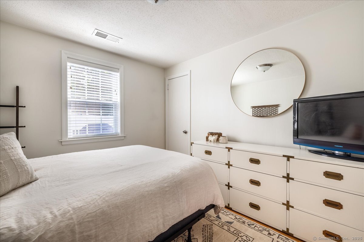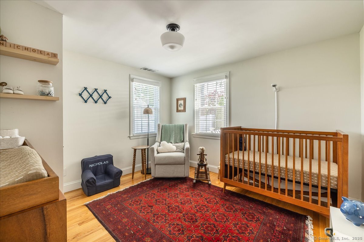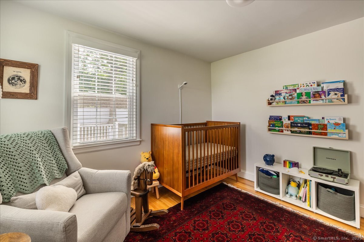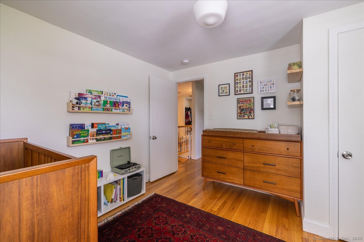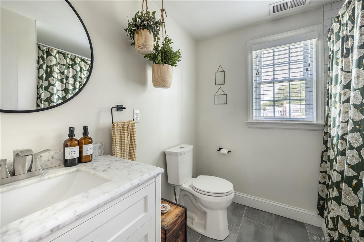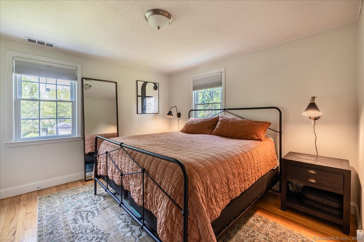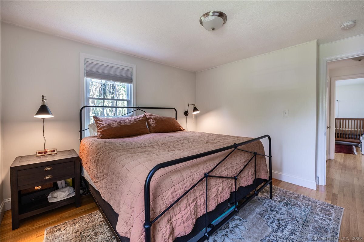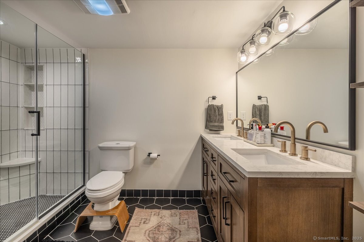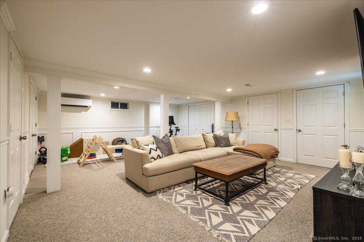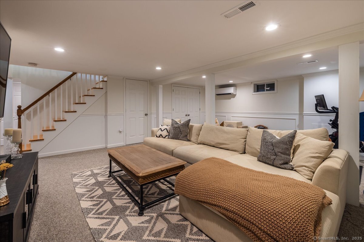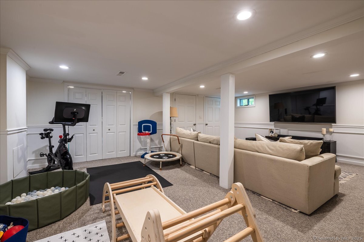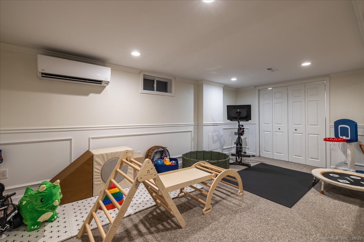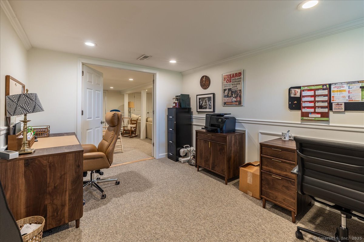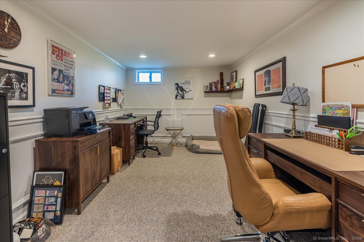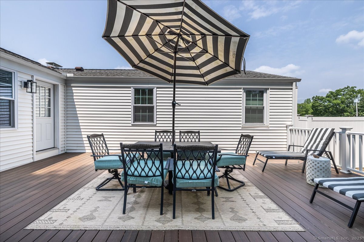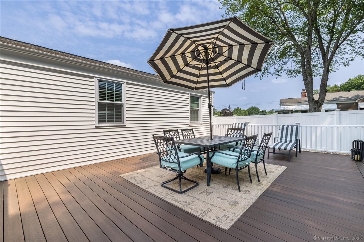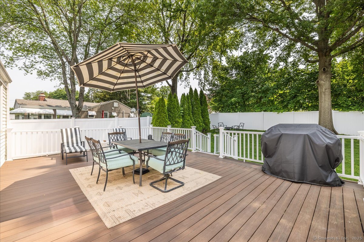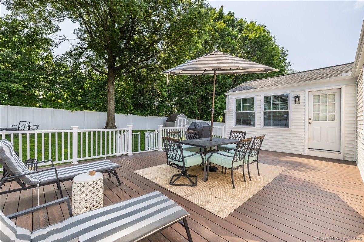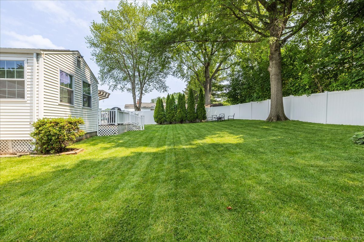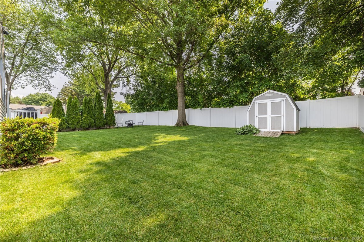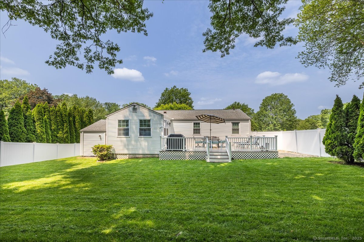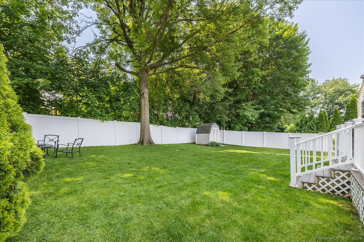More about this Property
If you are interested in more information or having a tour of this property with an experienced agent, please fill out this quick form and we will get back to you!
60 Davenport Road, West Hartford CT 06110
Current Price: $439,000
 4 beds
4 beds  2 baths
2 baths  2412 sq. ft
2412 sq. ft
Last Update: 7/19/2025
Property Type: Single Family For Sale
Welcome to 60 Davenport - A Pristine Cape Full of Charm and Modern Comforts. This beautifully maintained Cape-style home offers 4 bedrooms and 2 full bathrooms, perfectly blending classic charm with contemporary upgrades. Step inside to find a spacious and inviting living room on the main level, ideal for relaxing or entertaining. The open-concept kitchen features gleaming granite countertops, stainless steel appliances, and seamlessly flows into an oversized dining area-perfect for hosting gatherings. From here, step out onto the brand-new deck that overlooks a fully fenced, professionally landscaped backyard-your private outdoor retreat. Downstairs, the lower level offers a true oasis with an expansive living area, a full bathroom, walk-in closets, and an additional large bedroom or office space-ideal for guests, a home office, or multigenerational living. This home is truly one of a kind-dont miss the opportunity to make it yours! Highest & Best due by 4pm on Monday 23rd.
gps friendly
MLS #: 24102721
Style: Ranch
Color:
Total Rooms:
Bedrooms: 4
Bathrooms: 2
Acres: 0.28
Year Built: 1953 (Public Records)
New Construction: No/Resale
Home Warranty Offered:
Property Tax: $8,896
Zoning: R-10
Mil Rate:
Assessed Value: $198,660
Potential Short Sale:
Square Footage: Estimated HEATED Sq.Ft. above grade is 1304; below grade sq feet total is 1108; total sq ft is 2412
| Appliances Incl.: | Gas Cooktop,Gas Range,Microwave,Range Hood,Refrigerator,Freezer,Icemaker,Dishwasher,Washer,Dryer |
| Laundry Location & Info: | Lower Level in basement |
| Fireplaces: | 1 |
| Energy Features: | Energy Star Rated |
| Interior Features: | Auto Garage Door Opener,Cable - Pre-wired |
| Energy Features: | Energy Star Rated |
| Home Automation: | Lighting,Thermostat(s) |
| Basement Desc.: | Full,Heated,Storage,Fully Finished,Cooled,Liveable Space |
| Exterior Siding: | Vinyl Siding,Brick |
| Exterior Features: | Shed,Deck,Gutters,Lighting,Underground Sprinkler |
| Foundation: | Masonry |
| Roof: | Asphalt Shingle |
| Parking Spaces: | 1 |
| Garage/Parking Type: | Attached Garage |
| Swimming Pool: | 0 |
| Waterfront Feat.: | Not Applicable |
| Lot Description: | Fence - Full,Level Lot,Cleared |
| Nearby Amenities: | Basketball Court,Commuter Bus,Golf Course,Library,Medical Facilities,Playground/Tot Lot,Public Pool,Shopping/Mall |
| Occupied: | Owner |
Hot Water System
Heat Type:
Fueled By: Hot Air,Wall Unit.
Cooling: Central Air,Wall Unit
Fuel Tank Location:
Water Service: Public Water Connected
Sewage System: Public Sewer Connected
Elementary: Per Board of Ed
Intermediate:
Middle:
High School: Per Board of Ed
Current List Price: $439,000
Original List Price: $439,000
DOM: 6
Listing Date: 6/12/2025
Last Updated: 6/25/2025 5:24:38 PM
Expected Active Date: 6/19/2025
List Agent Name: Michael DeBiase
List Office Name: Keller Williams Realty
