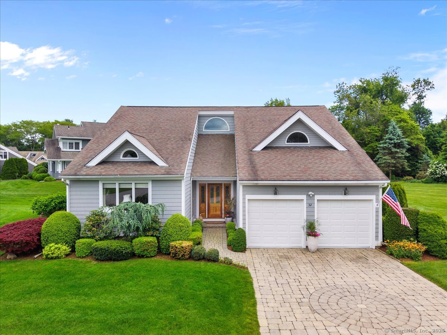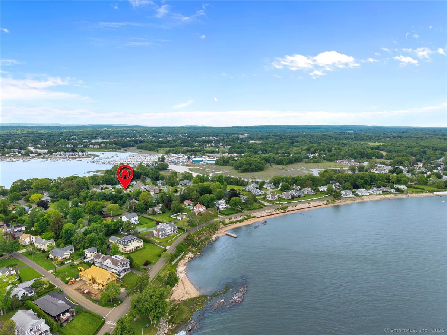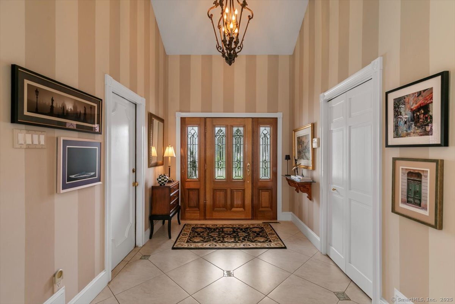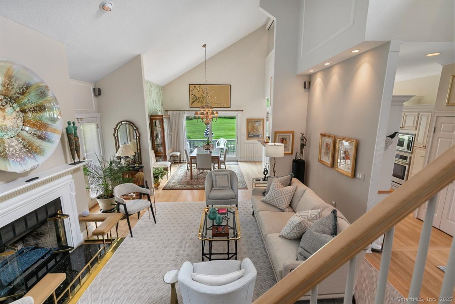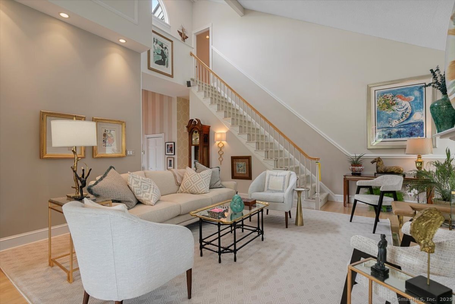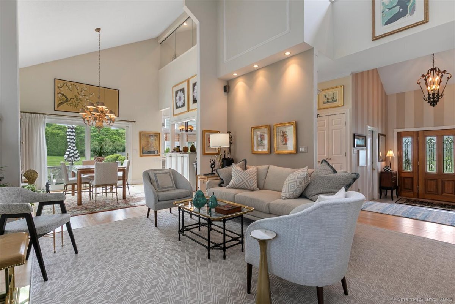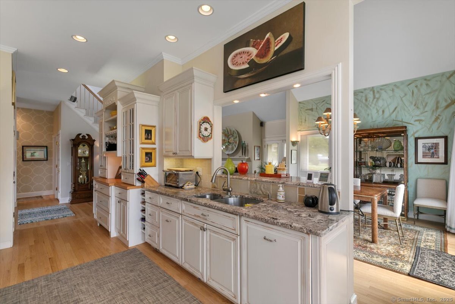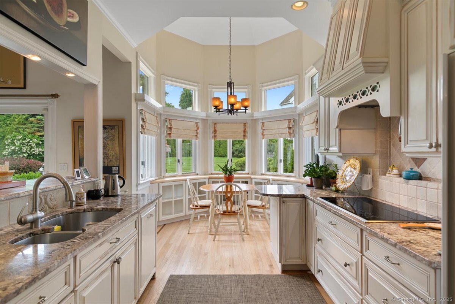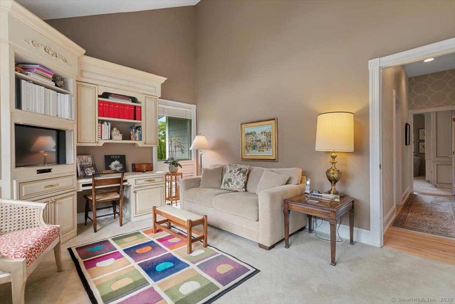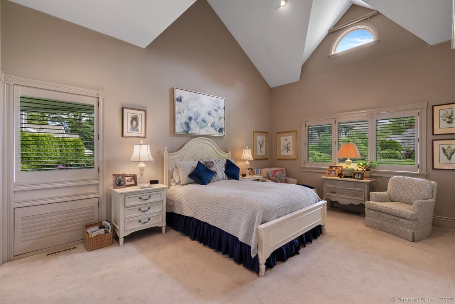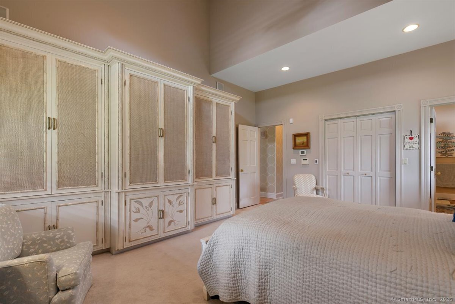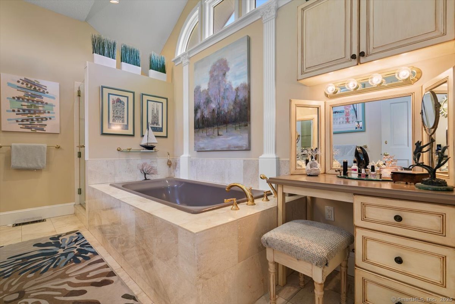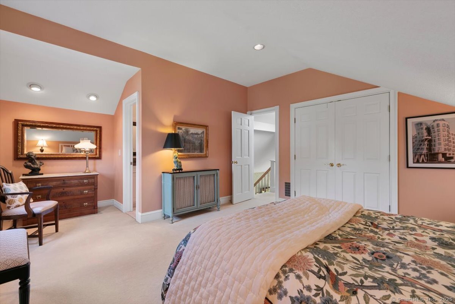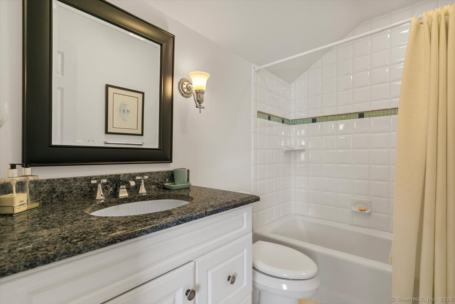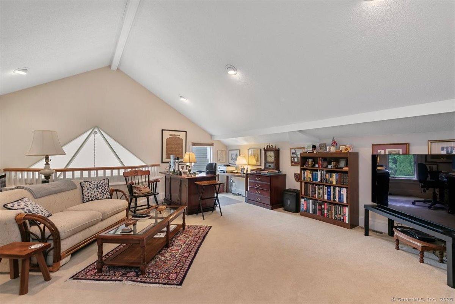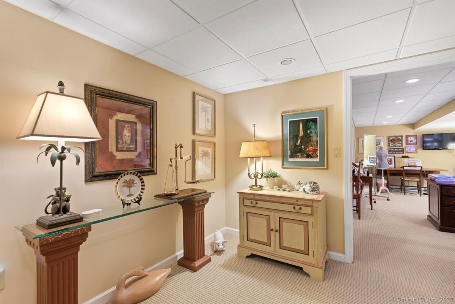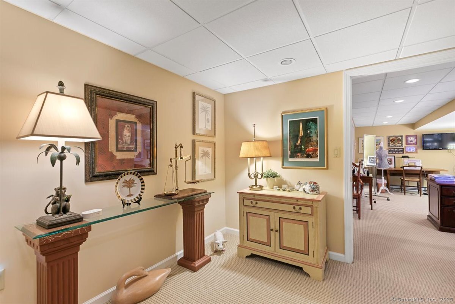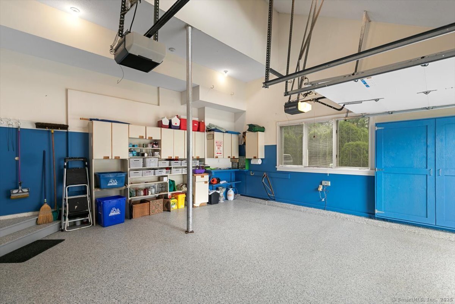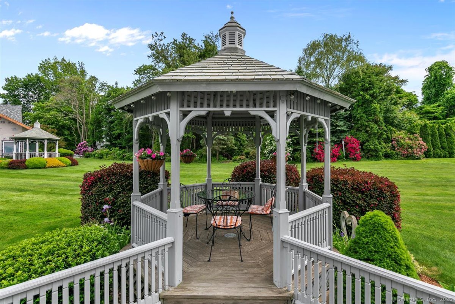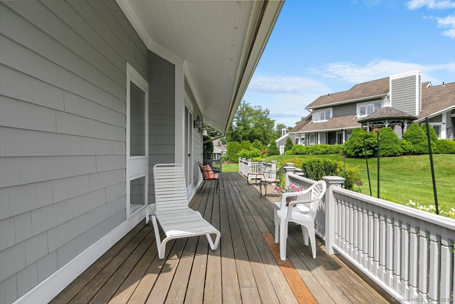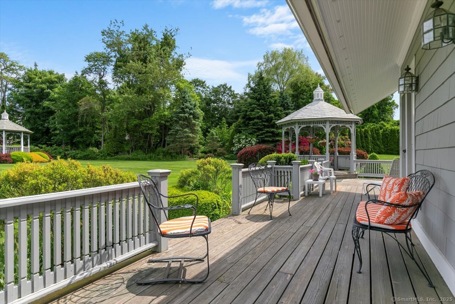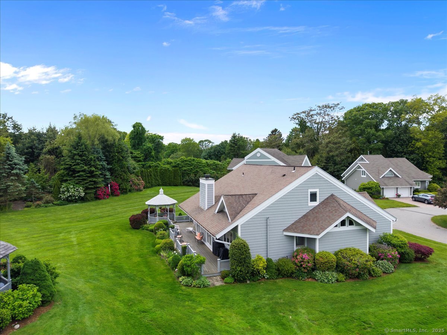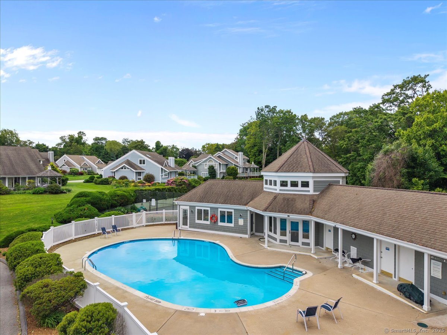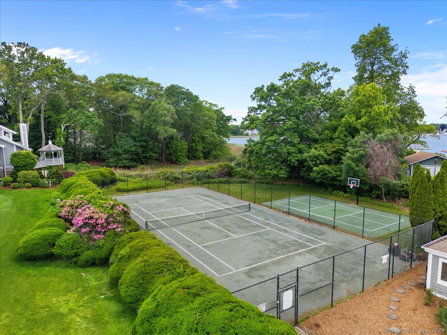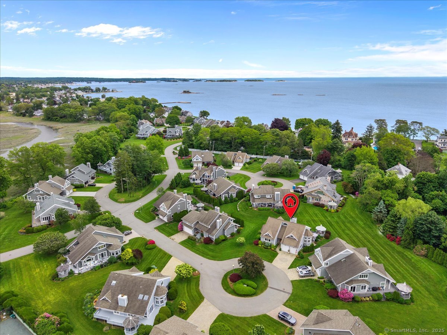More about this Property
If you are interested in more information or having a tour of this property with an experienced agent, please fill out this quick form and we will get back to you!
32 Linden Shores AKA Harbor Side, Branford CT 06405
Current Price: $1,195,000
 3 beds
3 beds  3 baths
3 baths  2796 sq. ft
2796 sq. ft
Last Update: 7/19/2025
Property Type: Condo/Co-Op For Sale
Stunning Condominium residence at highly desirable Linden Shores waterfront community. This updated 2 story, 2,796 SF, 3-bedroom home features a gracious entry foyer, leading to the light filled living with fireplace and dining area with vaulted ceilings. The first-floor primary bedroom suite boasts vaulted ceilings, custom built-ins, and a luxurious bathroom with Jacuzzi tub. There is a second first floor bedroom that is currently used as a den with custom built-ins, plus a second full bath. The second level features another bedroom suite with full bath, and a large loft area used as a family room/office, The partially finished lower level offers an office, large cedar closet, workbench, and storage area. Newer gas heating and hot water systems. Linden Shores offers a delightful lifestyle, only 42 detached units, pool, clubhouse, tennis, and pickleball/basketball courts. With deeded beach rights to the Linden Shore District beaches, enjoyable walking, kayaking, wildlife, and sunsets make it a very special place. Well located just 15 minutes to New Haven, close to shopping, dining parks and walking trails.
Montowese to Linden Ave., to Linden Shores,
MLS #: 24102688
Style: Single Family Detached
Color: Grey
Total Rooms:
Bedrooms: 3
Bathrooms: 3
Acres: 0
Year Built: 1988 (Public Records)
New Construction: No/Resale
Home Warranty Offered:
Property Tax: $13,358
Zoning: R-3
Mil Rate:
Assessed Value: $624,200
Potential Short Sale:
Square Footage: Estimated HEATED Sq.Ft. above grade is 2796; below grade sq feet total is ; total sq ft is 2796
| Appliances Incl.: | Cook Top,Wall Oven,Microwave,Dishwasher,Disposal,Washer,Dryer |
| Laundry Location & Info: | Lower Level,Main Level |
| Fireplaces: | 1 |
| Interior Features: | Audio System,Cable - Pre-wired,Central Vacuum,Open Floor Plan |
| Basement Desc.: | Full,Partially Finished |
| Exterior Siding: | Clapboard |
| Exterior Features: | Gazebo,Wrap Around Deck,Deck,Gutters,Lighting |
| Parking Spaces: | 2 |
| Garage/Parking Type: | Attached Garage |
| Swimming Pool: | 1 |
| Waterfront Feat.: | Walk to Water,Beach Rights,Association Required,View |
| Lot Description: | On Cul-De-Sac,Water View |
| In Flood Zone: | 0 |
| Occupied: | Owner |
HOA Fee Amount 565
HOA Fee Frequency: Monthly
Association Amenities: Basketball Court,Club House,Guest Parking,Pool,Tennis Courts.
Association Fee Includes:
Hot Water System
Heat Type:
Fueled By: Hot Air,Hydro Air.
Cooling: Central Air
Fuel Tank Location:
Water Service: Public Water Connected
Sewage System: Public Sewer Connected
Elementary: Per Board of Ed
Intermediate: Per Board of Ed
Middle: Francis Walsh
High School: Branford
Current List Price: $1,195,000
Original List Price: $1,195,000
DOM: 1
Listing Date: 6/9/2025
Last Updated: 6/12/2025 7:01:47 PM
List Agent Name: Stephen Press
List Office Name: Press/Cuozzo Realtors
