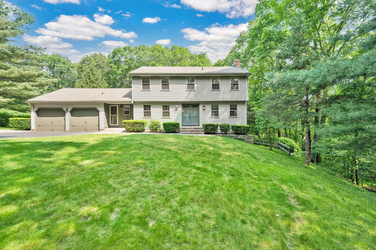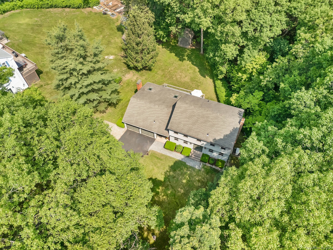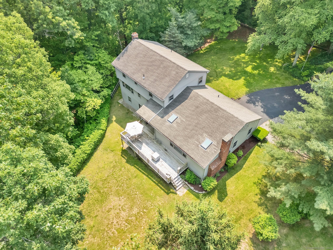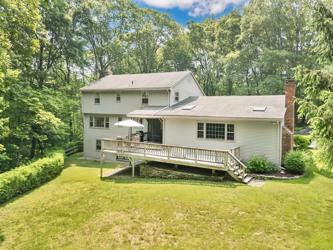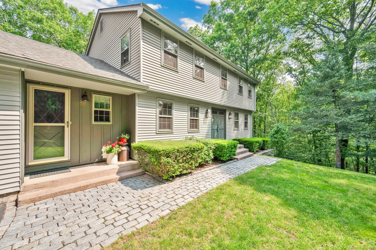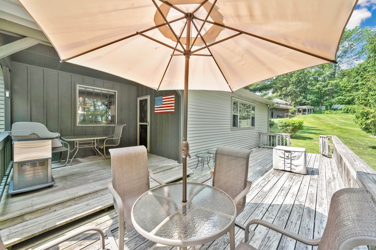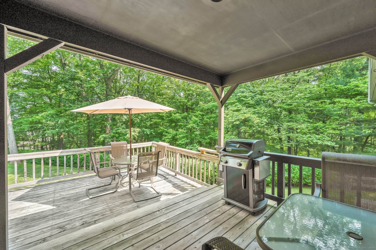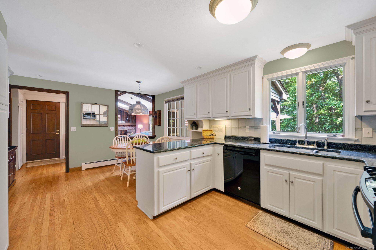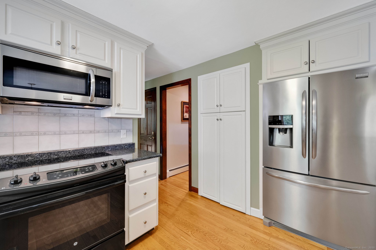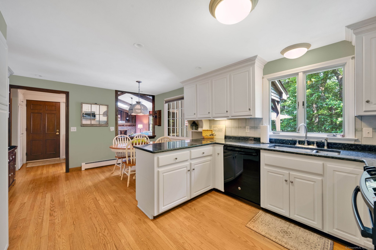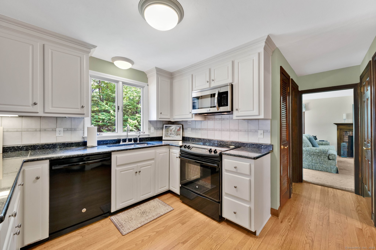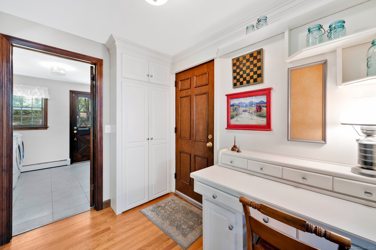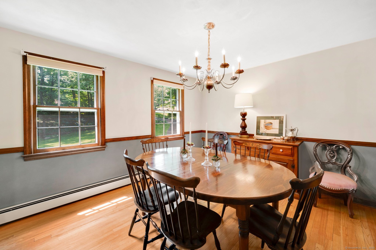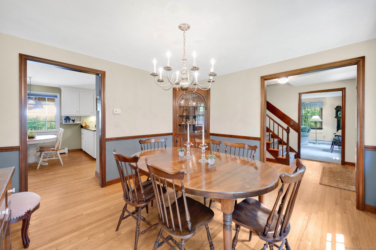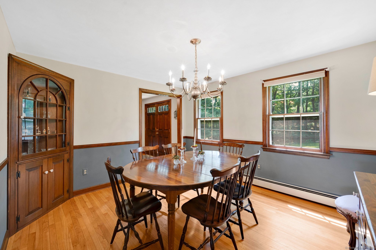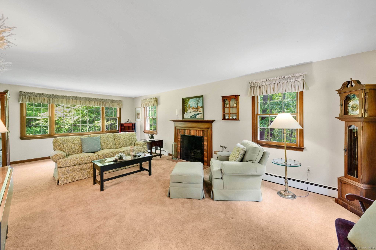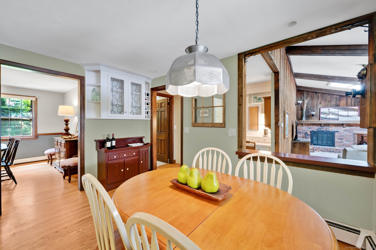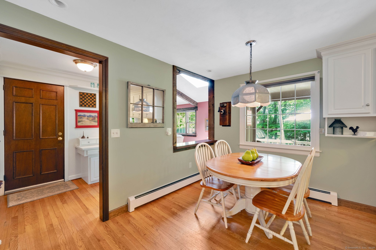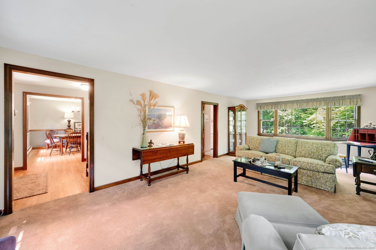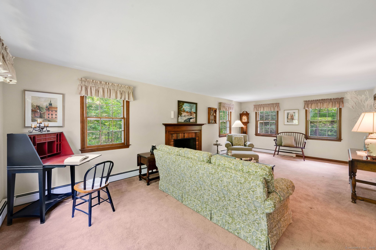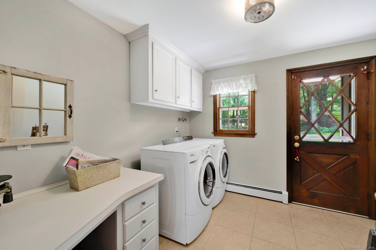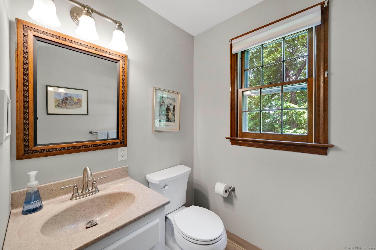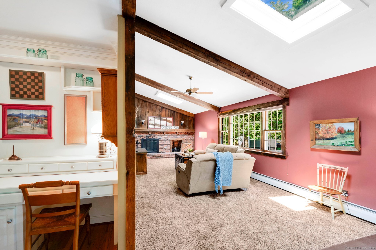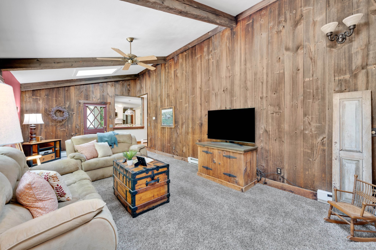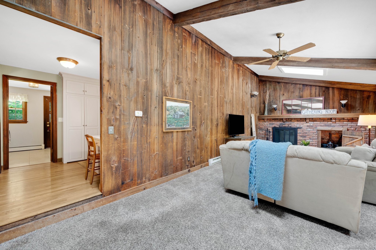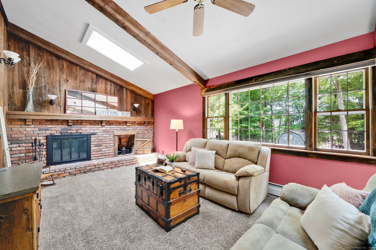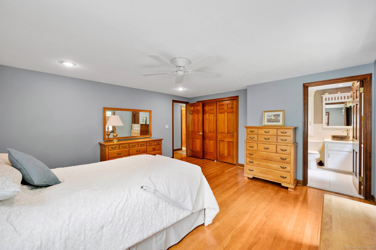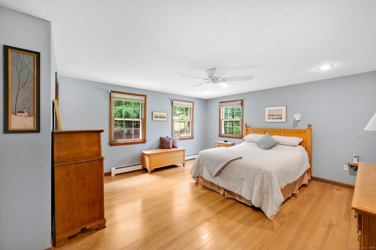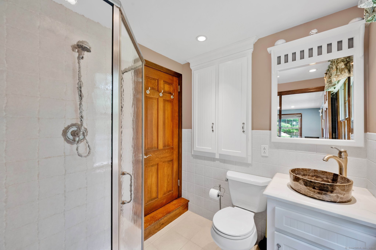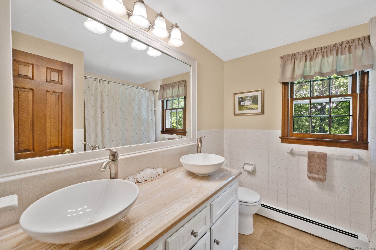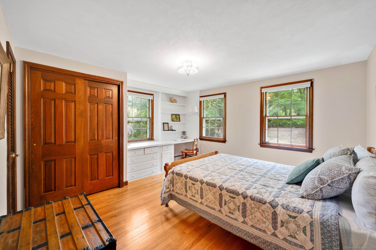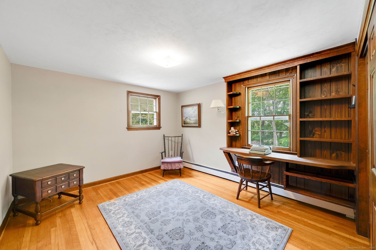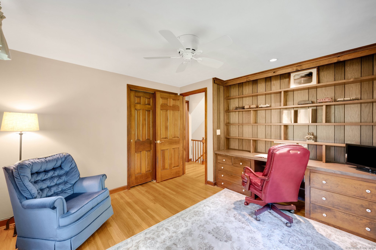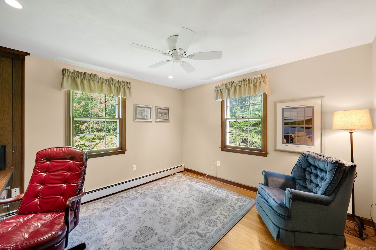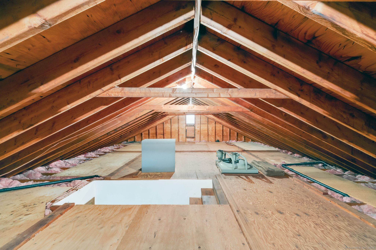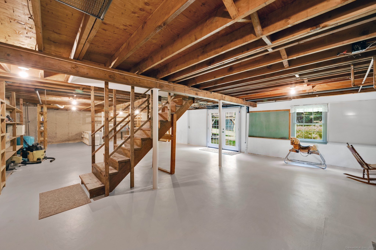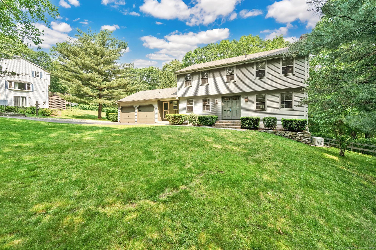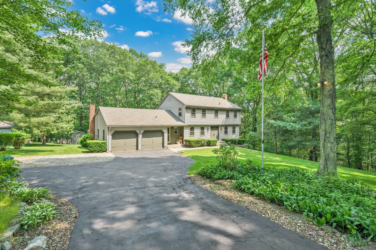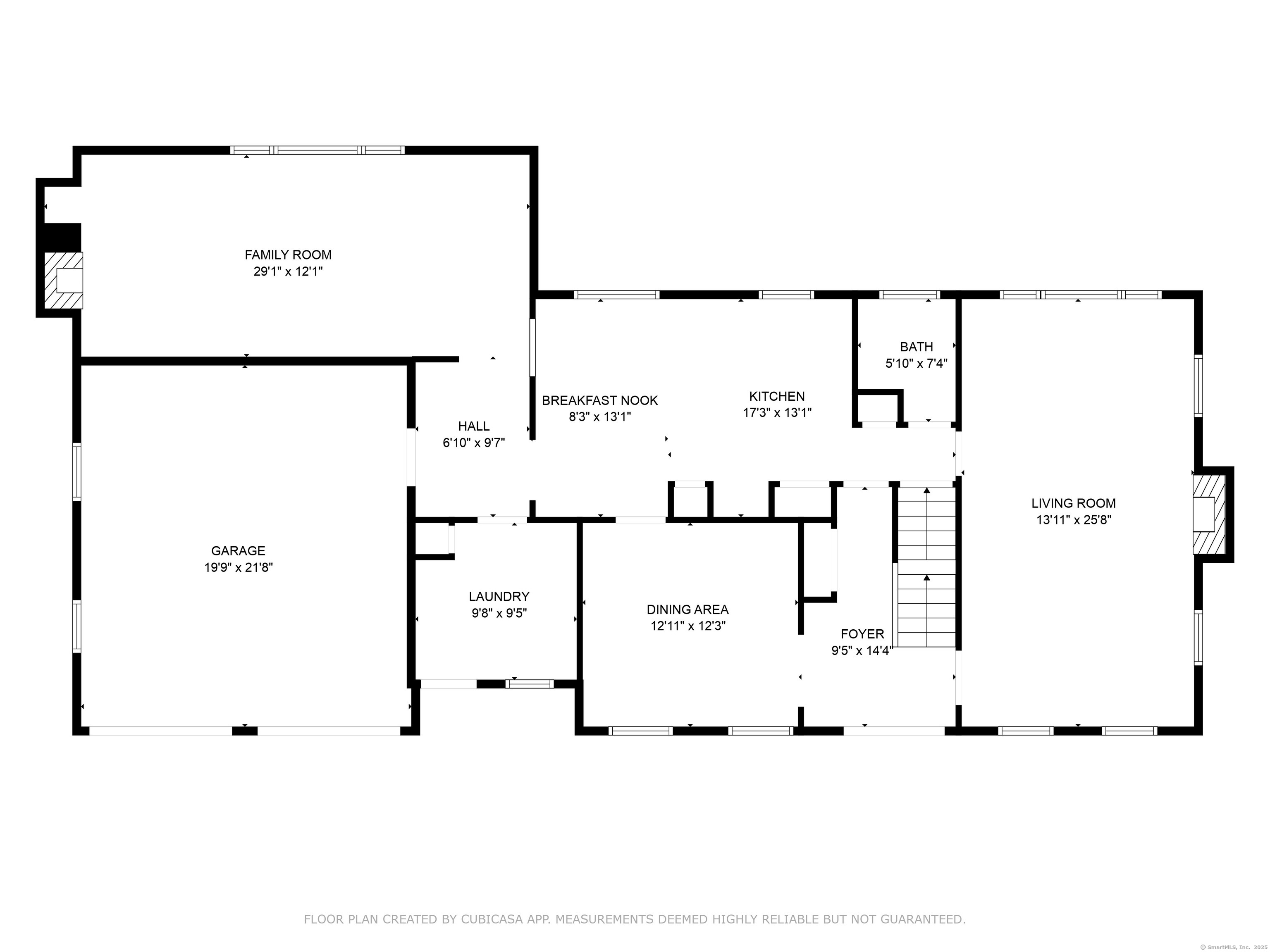More about this Property
If you are interested in more information or having a tour of this property with an experienced agent, please fill out this quick form and we will get back to you!
59 Gregory Hill Drive, Glastonbury CT 06033
Current Price: $599,900
 4 beds
4 beds  3 baths
3 baths  2300 sq. ft
2300 sq. ft
Last Update: 7/19/2025
Property Type: Single Family For Sale
Experience the perfect blend of charm and modernity in this exquisite traditional colonial, located on a serene dead-end street. Pride of ownership shines throughout this meticulously maintained home. Step inside to a spacious foyer leading to a generous living room featuring a cozy gas fireplace and a large picture window that frames your private backyard. The elegant formal dining room includes a built-in corner hutch, perfect for entertaining. The remodeled eat-in kitchen is a highlight, boasting gleaming appliances, stylish cabinetry, and two pantries, all enhanced by a bright picture window. A convenient mudroom offers access to the garage and laundry, while a dedicated hallway office provides built-in desks and great functionality. The rustic den, with cathedral ceilings and a stunning reproduction Mason fireplace, connects to a covered deck and a large sun deck for summer enjoyment. Upstairs, the tranquil primary suite features a remodeled bath, accompanied by three additional bedrooms, all with built-in desks and shelves, along with a walk-up floored attic for extra storage. The basement includes double back doors and updated mechanicals for peace of mind. Nestled on over an acre, this property provides privacy adorned with lush landscaping and a two-car garage with built-in storage. Dont miss the chance to make this exceptional home yours!
off strickland
MLS #: 24102543
Style: Colonial
Color:
Total Rooms:
Bedrooms: 4
Bathrooms: 3
Acres: 1.18
Year Built: 1968 (Public Records)
New Construction: No/Resale
Home Warranty Offered:
Property Tax: $9,577
Zoning: RR
Mil Rate:
Assessed Value: $291,700
Potential Short Sale:
Square Footage: Estimated HEATED Sq.Ft. above grade is 2300; below grade sq feet total is 0; total sq ft is 2300
| Appliances Incl.: | Oven/Range,Microwave,Range Hood,Refrigerator,Dishwasher,Washer,Dryer |
| Laundry Location & Info: | Main Level |
| Fireplaces: | 2 |
| Energy Features: | Programmable Thermostat,Ridge Vents,Storm Windows |
| Interior Features: | Cable - Available |
| Energy Features: | Programmable Thermostat,Ridge Vents,Storm Windows |
| Basement Desc.: | Full,Interior Access,Walk-out,Full With Walk-Out |
| Exterior Siding: | Aluminum |
| Exterior Features: | Shed,Porch,Deck,Covered Deck,Stone Wall |
| Foundation: | Concrete |
| Roof: | Asphalt Shingle |
| Parking Spaces: | 2 |
| Garage/Parking Type: | Attached Garage |
| Swimming Pool: | 0 |
| Waterfront Feat.: | Not Applicable |
| Lot Description: | On Cul-De-Sac |
| Occupied: | Owner |
Hot Water System
Heat Type:
Fueled By: Hot Water.
Cooling: Attic Fan
Fuel Tank Location:
Water Service: Private Well
Sewage System: Septic
Elementary: Hebron Avenue
Intermediate:
Middle:
High School: Glastonbury
Current List Price: $599,900
Original List Price: $599,900
DOM: 9
Listing Date: 6/9/2025
Last Updated: 6/20/2025 4:24:48 PM
Expected Active Date: 6/11/2025
List Agent Name: Kristin DeMarco
List Office Name: Coldwell Banker Realty
