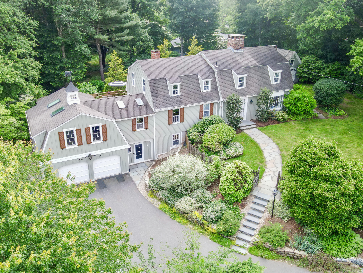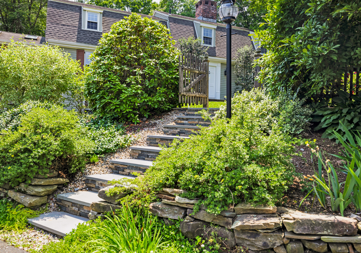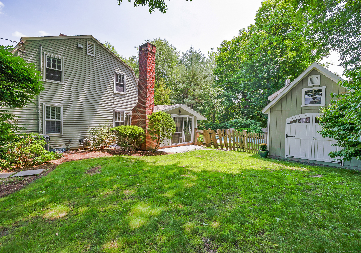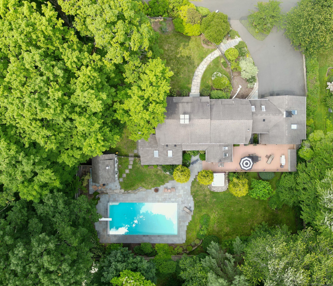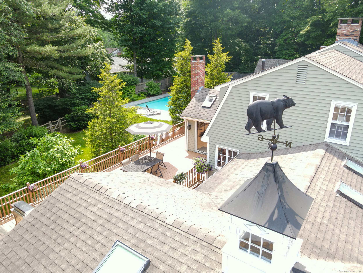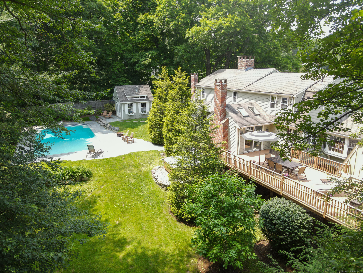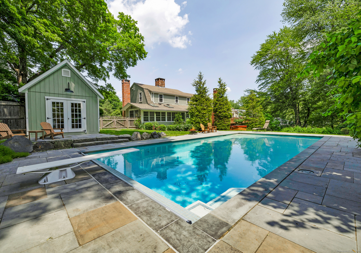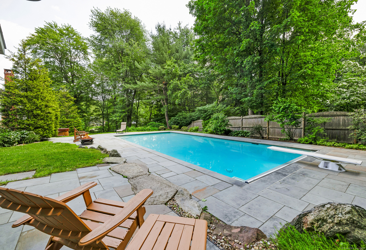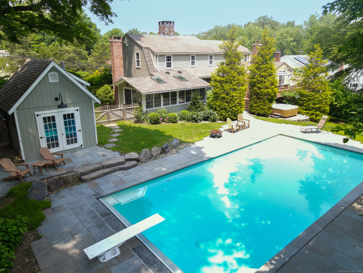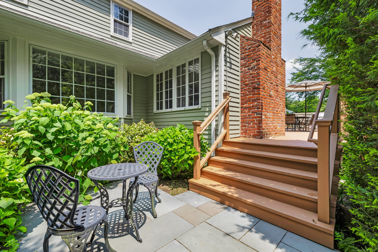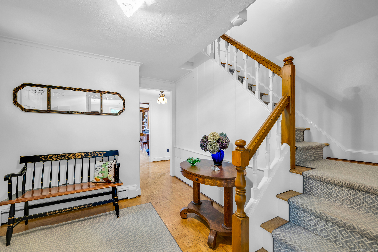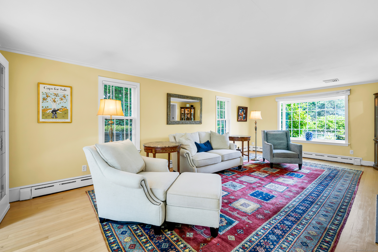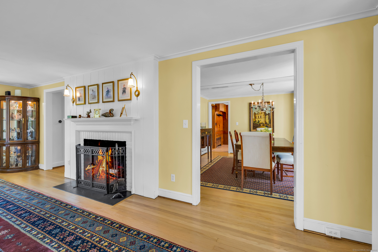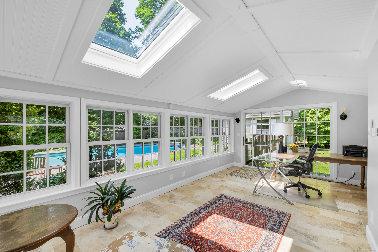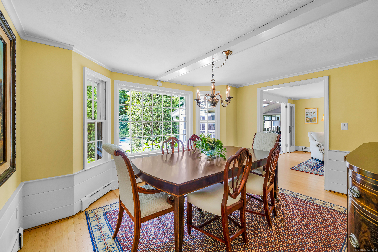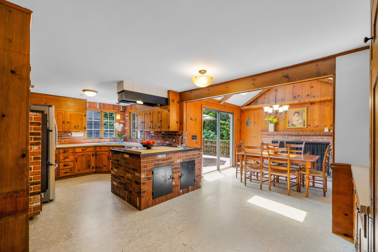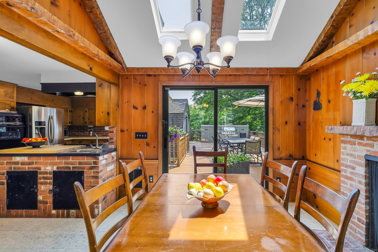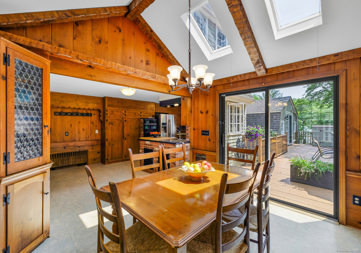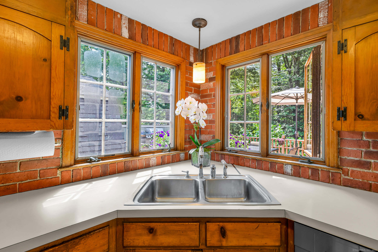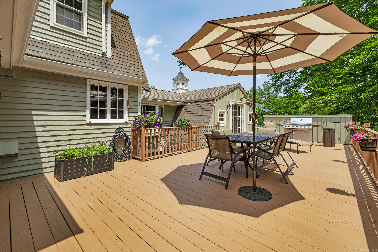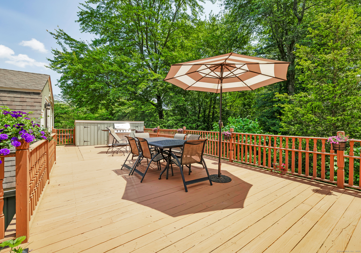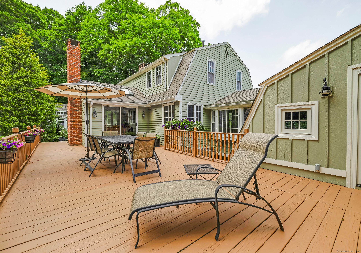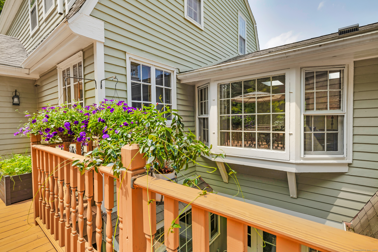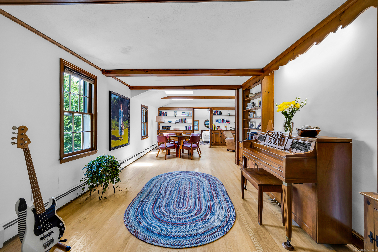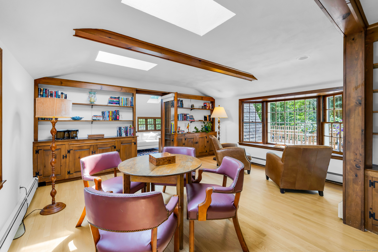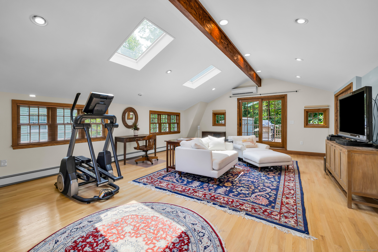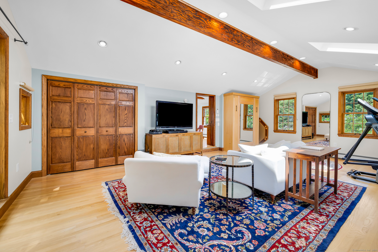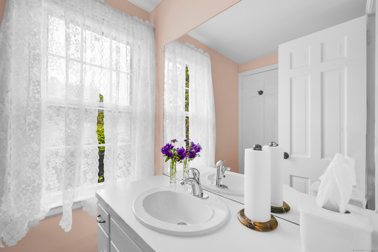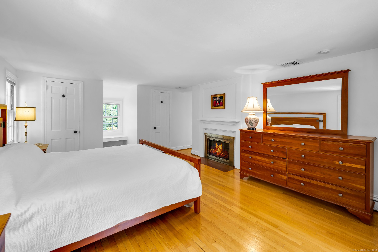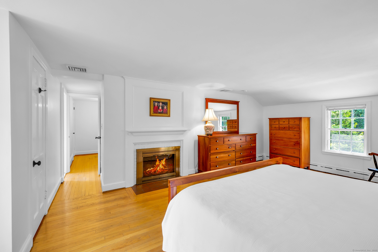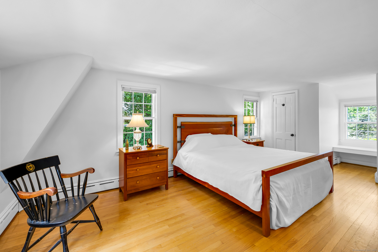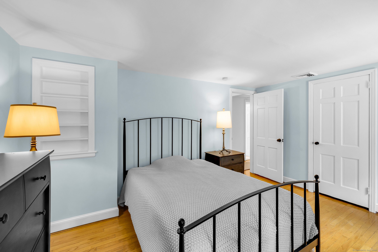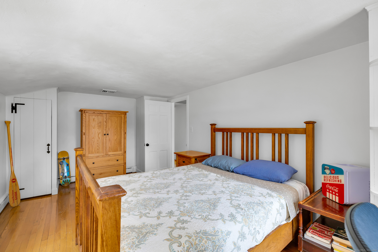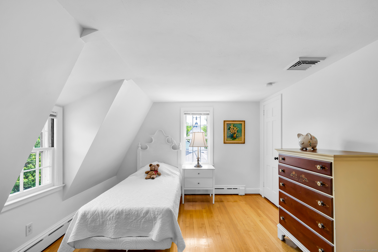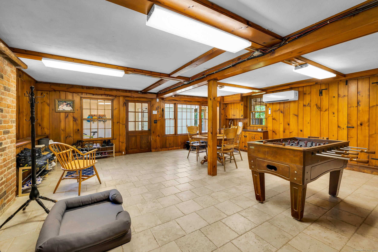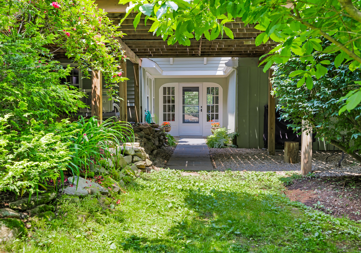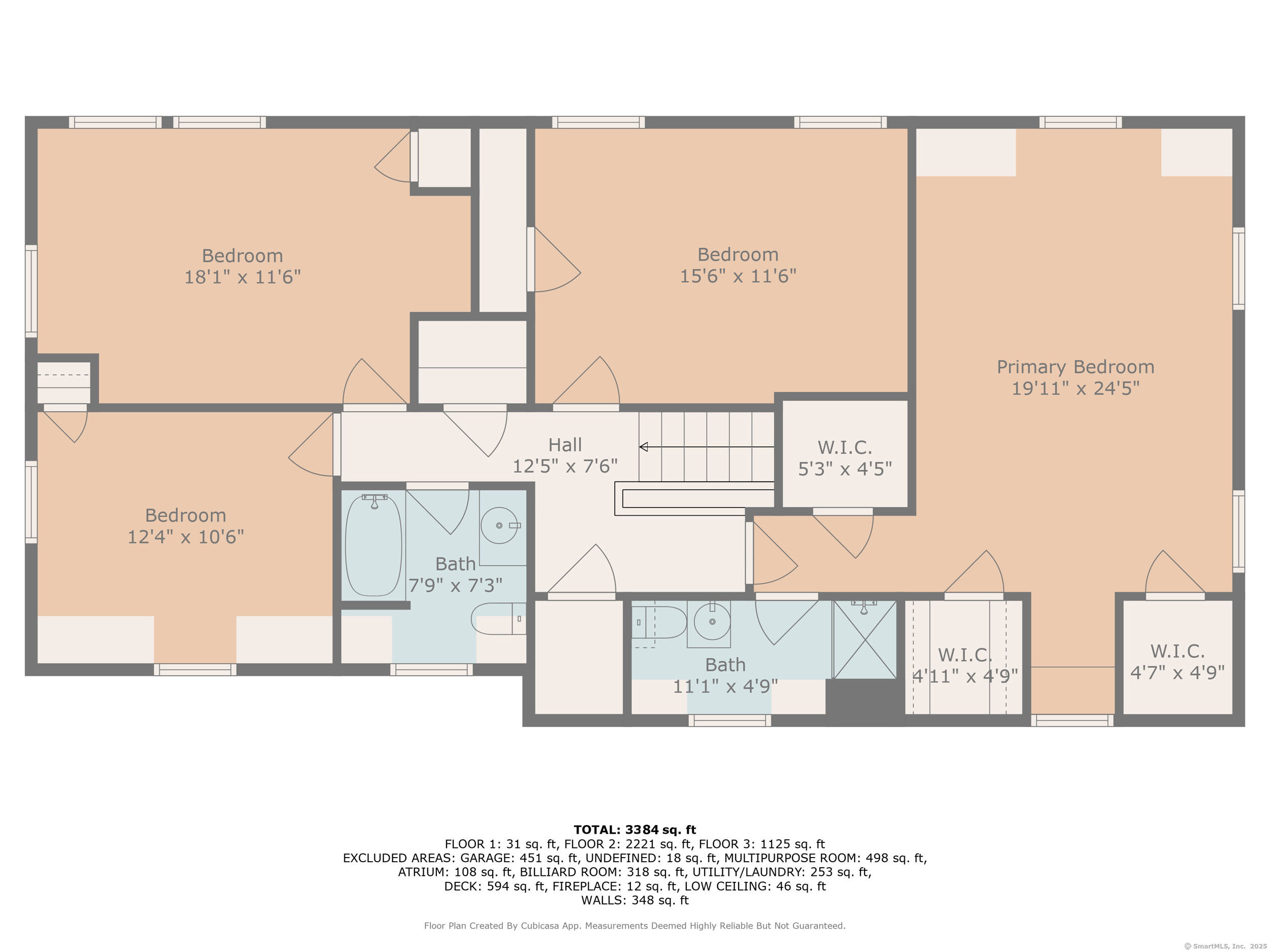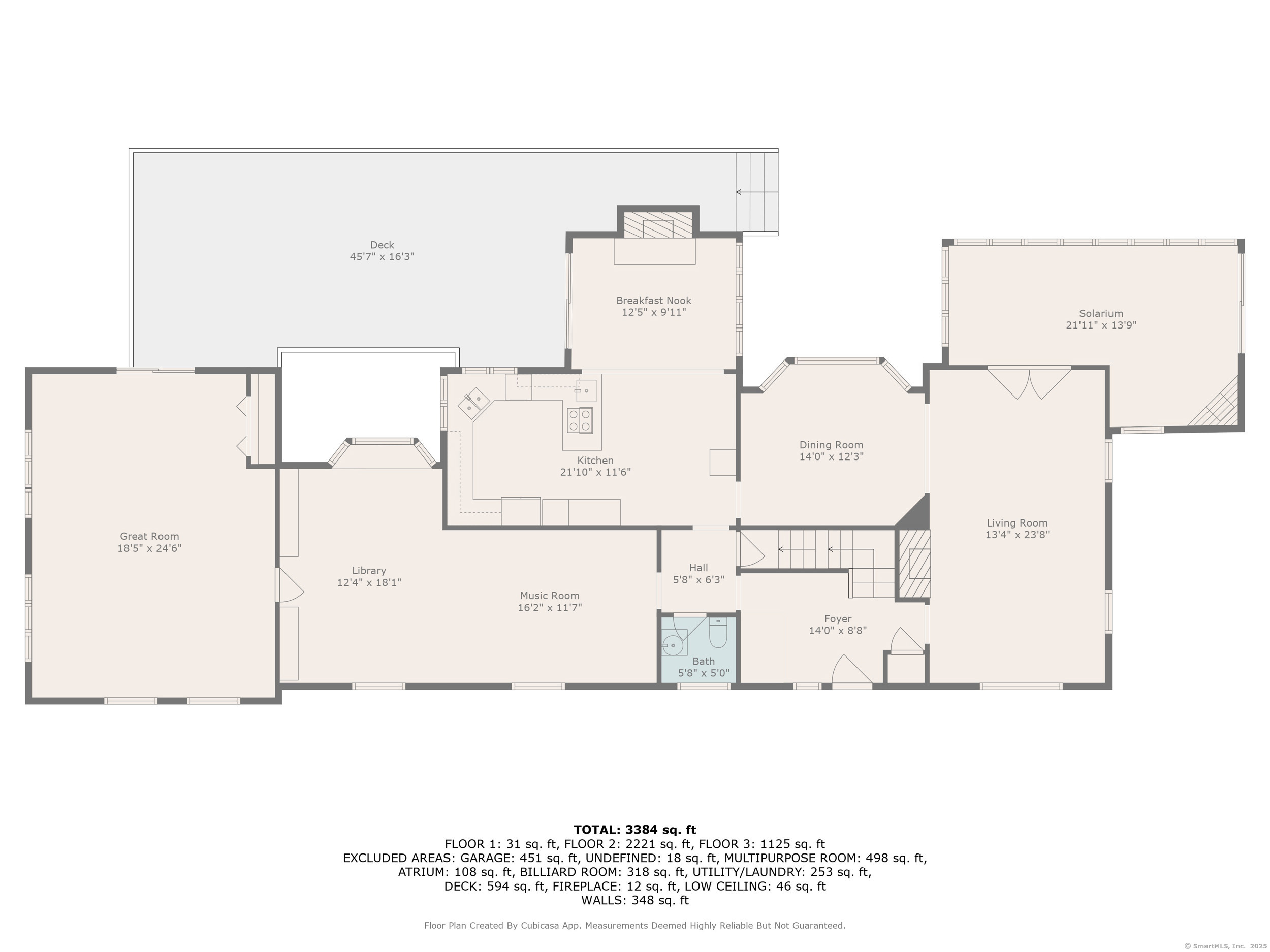More about this Property
If you are interested in more information or having a tour of this property with an experienced agent, please fill out this quick form and we will get back to you!
171 Still Road, West Hartford CT 06117
Current Price: $756,000
 4 beds
4 beds  3 baths
3 baths  4418 sq. ft
4418 sq. ft
Last Update: 7/19/2025
Property Type: Single Family For Sale
Charming New England Home-A Magical, Expansive Private Family Retreat. A warm, sunlit living room featuring a cozy fireplace adjacent to a solarium overlooking a spectacular 20 x 40 Aquapool-built Gunite pool, complete with a remote-controlled safety cover that keeps the pool clean, comfortable from March through November. A separate Jacuzzi hot tub operates year-round. The formal yet casual dining room overlooks beautifully landscaped grounds with bluestone decking. A library, music room and game room provide versatile spaces for creativity, connection and relaxation. A beautifully renovated room is ideal for use as a movie theater, dance studio, or overnight guest retreat with a Murphy bed. Great lighting, new windows and incredible space. The kitchen offers historic character and features a large, warming fireplace, an induction cooktop, and a Miele dishwasher. The breakfast area opens to the elevated outdoor deck/picnic area surrounded by nature. Throughout the centrally air-conditioned home, five fireplaces add warmth and character. Upstairs, youll find three inviting, cozy bedrooms and a primary suite, main bath and fireplace. The lower level offers a craft room, yoga/exercise studio, or even a home-based business. A classic pool shed is divided into two functional spaces: one for pool equipment (chlorination system, pump, ionizer), a changing area, storage for pool toys/floats, with attic stairs to a loft clubhouse. Brand New Central AC July 2025!
Ideally situated near top public and private schools, music academies, colleges, West Hartford Center, and vibrant downtown cultural venues. Less than 30 minutes to both public and private airports.
North Main Street to Still Road
MLS #: 24102495
Style: Colonial
Color: Green
Total Rooms:
Bedrooms: 4
Bathrooms: 3
Acres: 0.49
Year Built: 1953 (Public Records)
New Construction: No/Resale
Home Warranty Offered:
Property Tax: $15,514
Zoning: R-13
Mil Rate:
Assessed Value: $346,460
Potential Short Sale:
Square Footage: Estimated HEATED Sq.Ft. above grade is 3384; below grade sq feet total is 1034; total sq ft is 4418
| Appliances Incl.: | Cook Top,Wall Oven,Refrigerator,Dishwasher,Disposal,Washer,Dryer |
| Laundry Location & Info: | Lower Level |
| Fireplaces: | 5 |
| Interior Features: | Auto Garage Door Opener,Cable - Available |
| Home Automation: | Security System |
| Basement Desc.: | Full,Garage Access,Full With Walk-Out |
| Exterior Siding: | Clapboard |
| Exterior Features: | Cabana,Deck,Hot Tub |
| Foundation: | Concrete |
| Roof: | Asphalt Shingle |
| Parking Spaces: | 2 |
| Driveway Type: | Paved |
| Garage/Parking Type: | Under House Garage,Driveway |
| Swimming Pool: | 1 |
| Waterfront Feat.: | Not Applicable |
| Lot Description: | Fence - Full,Level Lot |
| Nearby Amenities: | Golf Course,Private School(s) |
| Occupied: | Owner |
Hot Water System
Heat Type:
Fueled By: Hot Water.
Cooling: Central Air
Fuel Tank Location:
Water Service: Public Water Connected
Sewage System: Public Sewer Connected
Elementary: Norfeldt
Intermediate:
Middle: King Philip
High School: Hall
Current List Price: $756,000
Original List Price: $756,000
DOM: 36
Listing Date: 6/8/2025
Last Updated: 7/15/2025 6:30:39 PM
Expected Active Date: 6/13/2025
List Agent Name: Ina Cooper
List Office Name: William Raveis Real Estate
