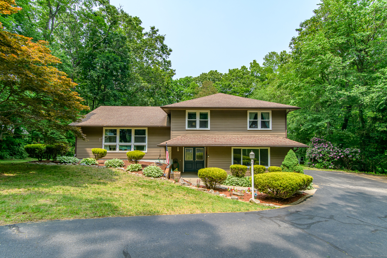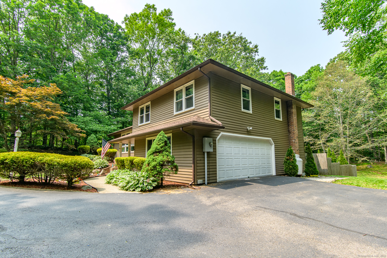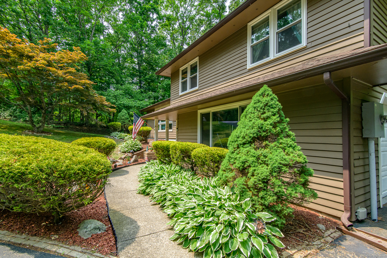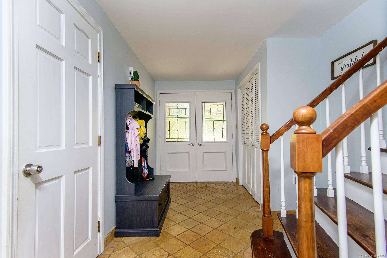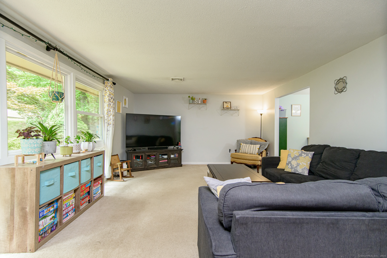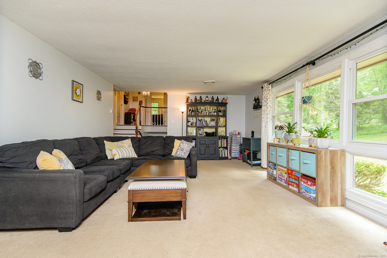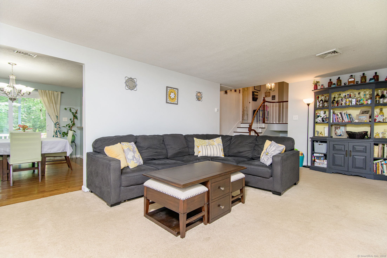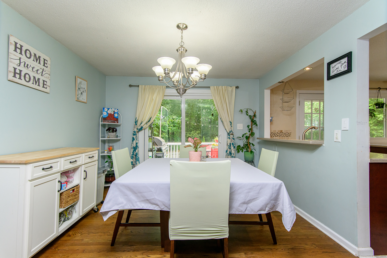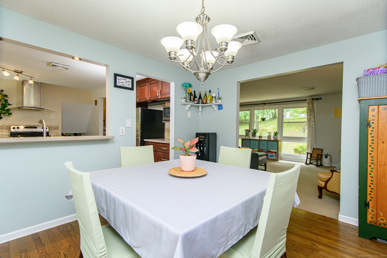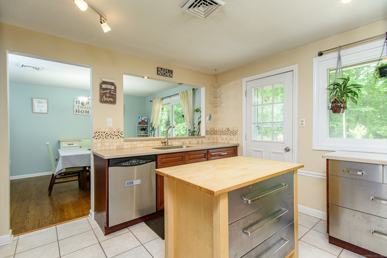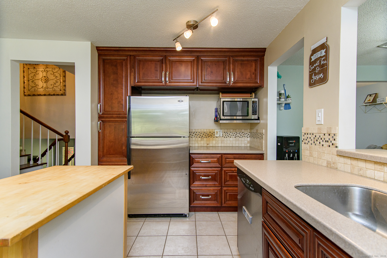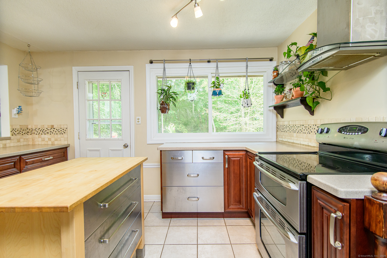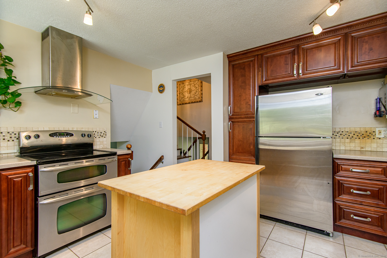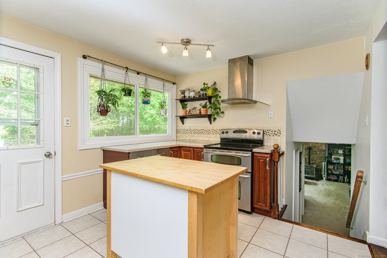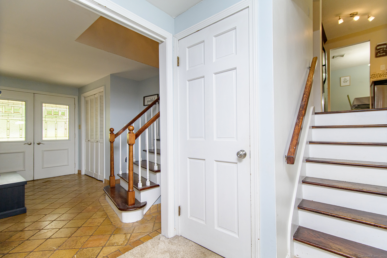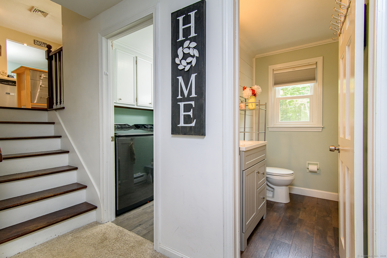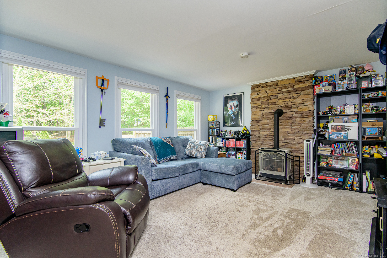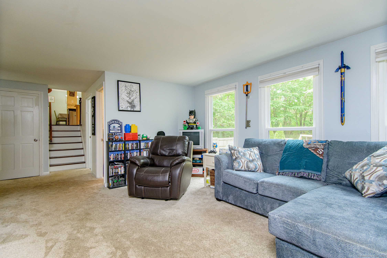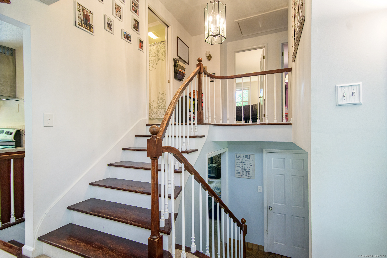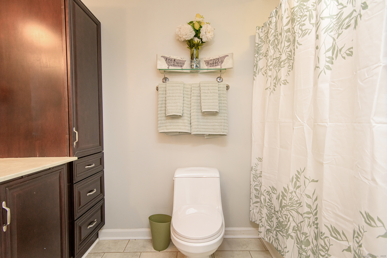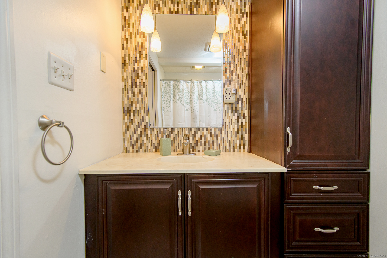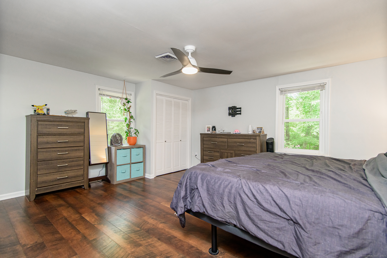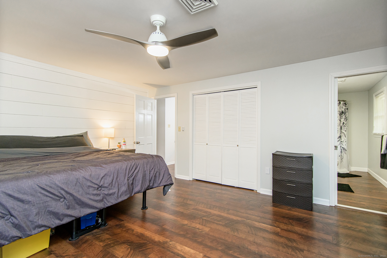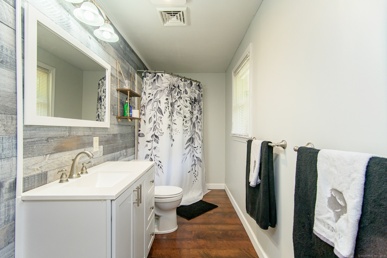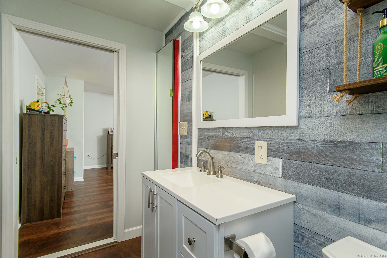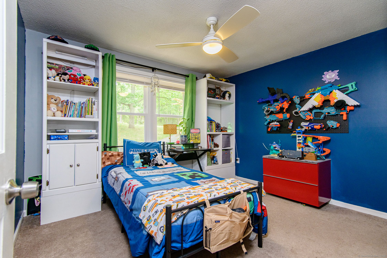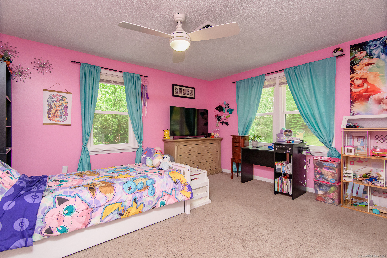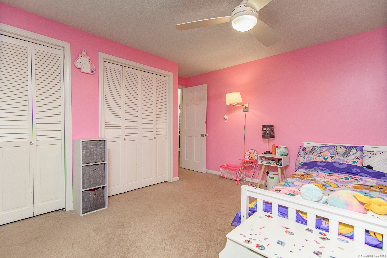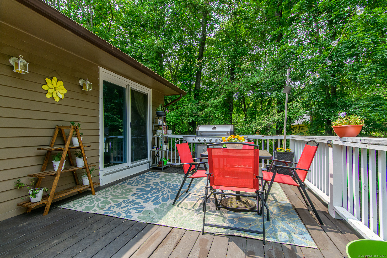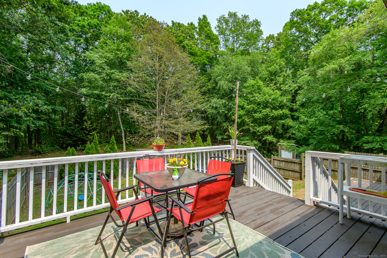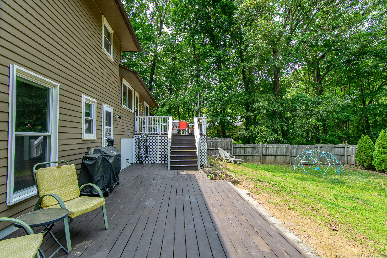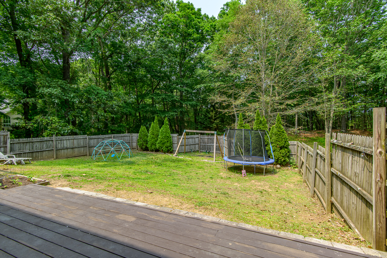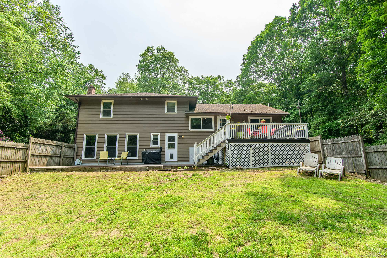More about this Property
If you are interested in more information or having a tour of this property with an experienced agent, please fill out this quick form and we will get back to you!
17 Chris Drive, Montville CT 06382
Current Price: $424,900
 3 beds
3 beds  3 baths
3 baths  2778 sq. ft
2778 sq. ft
Last Update: 7/19/2025
Property Type: Single Family For Sale
Welcome to this immaculate and lovingly updated custom split-level home, ideally located in a well-established, peaceful cul-de-sac neighborhood. Boasting 3 spacious bedrooms and 2.5 beautifully renovated bathrooms, this home reflects true pride of ownership and thoughtful design throughout. The primary suite is a private retreat featuring gleaming hardwood floors, generous closet space, and a luxurious custom-tiled en-suite bath complete with a rainfall showerhead. Formal living and dining rooms provide elegant entertaining spaces, while the cozy family room is the perfect gathering spot, highlighted by either a floor-to-ceiling stone fireplace or a charming propane stove-ideal for chilly New England evenings. Enjoy extra flexibility with a partially finished basement offering a bonus room, perfect for a home office, gym, or playroom. Step outside to a spacious 35x12 two-level deck, ideal for entertaining, that overlooks a private, fenced, and beautifully landscaped backyard. Additional features include a 2-car attached garage, central air conditioning, and easy access to I-95. Conveniently located just minutes from Mohegan Sun and a short commute to Electric Boat, Groton Naval Sub Base, and the U.S. Coast Guard Academy. This home offers comfort, space, and an unbeatable location-dont miss the opportunity to make it yours!
Use GPS
MLS #: 24102487
Style: Split Level
Color:
Total Rooms:
Bedrooms: 3
Bathrooms: 3
Acres: 0.93
Year Built: 1979 (Public Records)
New Construction: No/Resale
Home Warranty Offered:
Property Tax: $6,647
Zoning: R40
Mil Rate:
Assessed Value: $230,230
Potential Short Sale:
Square Footage: Estimated HEATED Sq.Ft. above grade is 2086; below grade sq feet total is 692; total sq ft is 2778
| Appliances Incl.: | Oven/Range,Microwave,Range Hood,Refrigerator,Dishwasher |
| Fireplaces: | 1 |
| Basement Desc.: | Full,Partially Finished |
| Exterior Siding: | Clapboard,Cedar |
| Exterior Features: | Shed,Deck,Gutters,Garden Area,Lighting,French Doors,Patio |
| Foundation: | Concrete |
| Roof: | Asphalt Shingle |
| Parking Spaces: | 2 |
| Garage/Parking Type: | Attached Garage,Under House Garage |
| Swimming Pool: | 0 |
| Waterfront Feat.: | Not Applicable |
| Lot Description: | Fence - Wood,Fence - Partial,Lightly Wooded,Cleared,Rolling |
| Nearby Amenities: | Golf Course,Park,Shopping/Mall |
| Occupied: | Owner |
Hot Water System
Heat Type:
Fueled By: Hot Air.
Cooling: Ceiling Fans,Central Air
Fuel Tank Location: In Basement
Water Service: Public Water Connected
Sewage System: Septic
Elementary: Per Board of Ed
Intermediate:
Middle:
High School: Per Board of Ed
Current List Price: $424,900
Original List Price: $424,900
DOM: 4
Listing Date: 6/9/2025
Last Updated: 6/16/2025 6:33:08 PM
Expected Active Date: 6/12/2025
List Agent Name: Michele Geragotelis
List Office Name: RE/MAX Bell Park Realty
