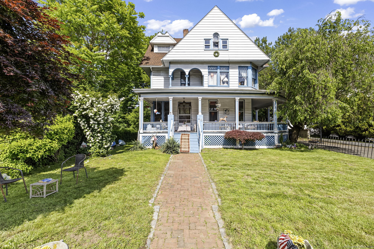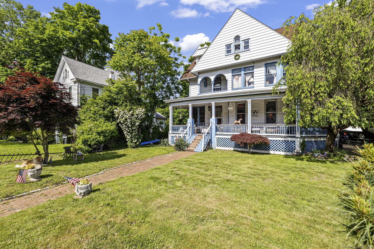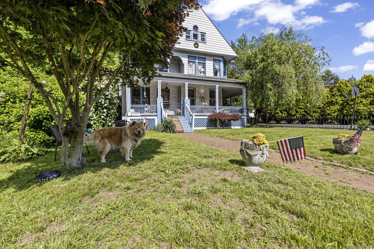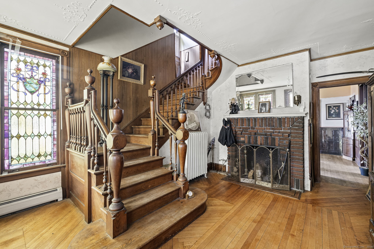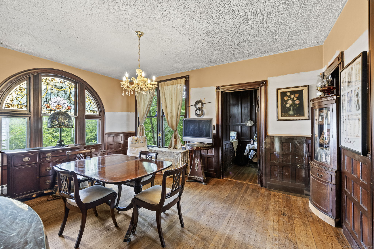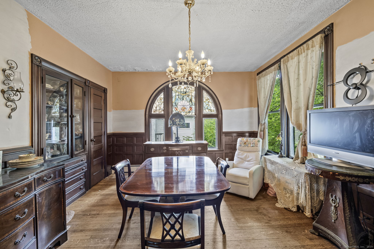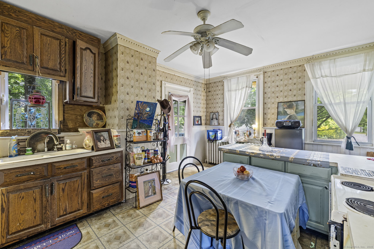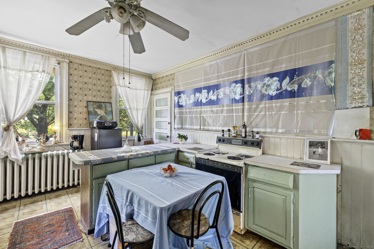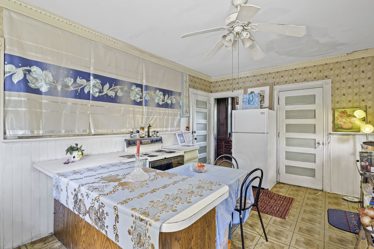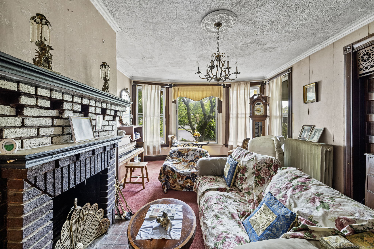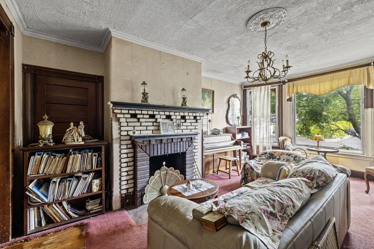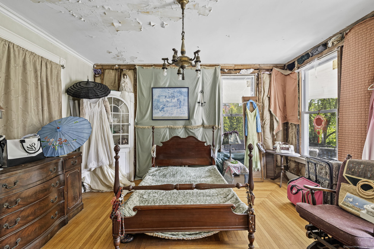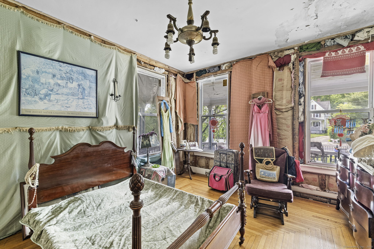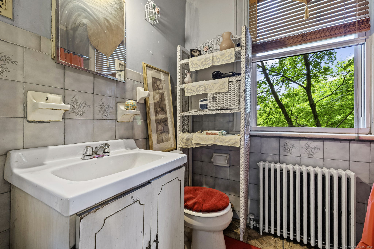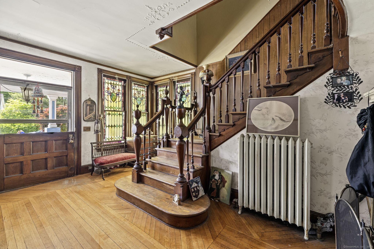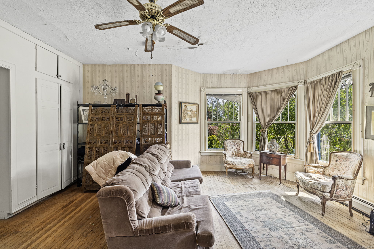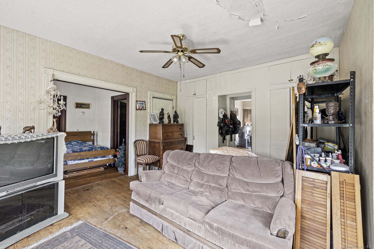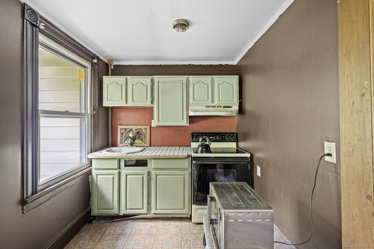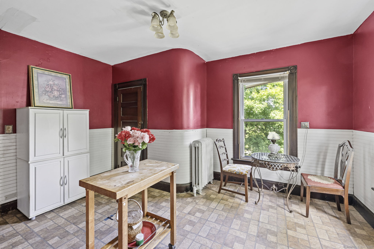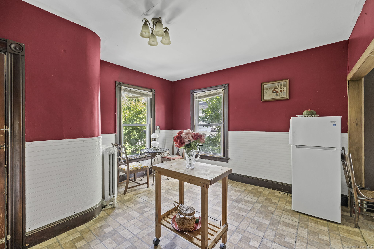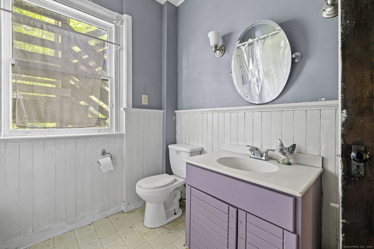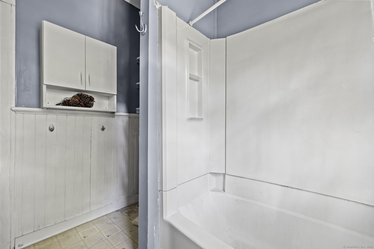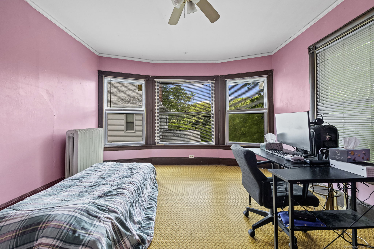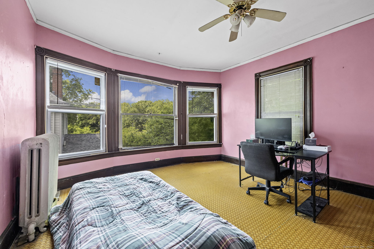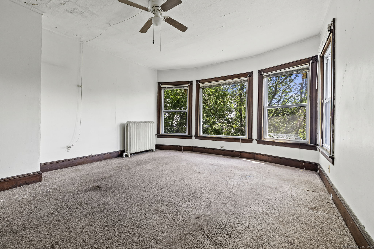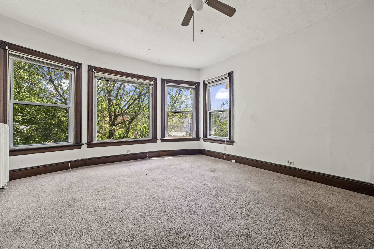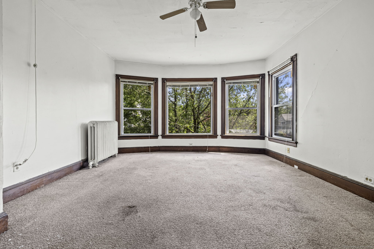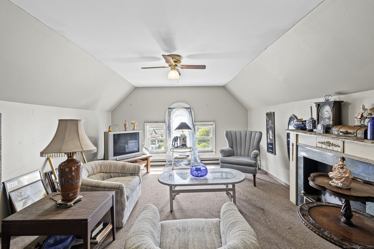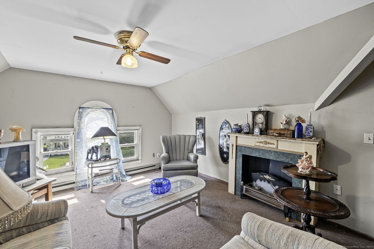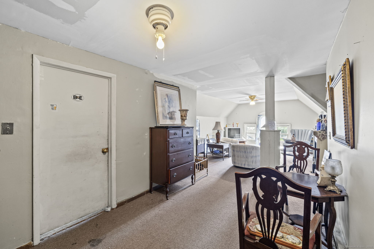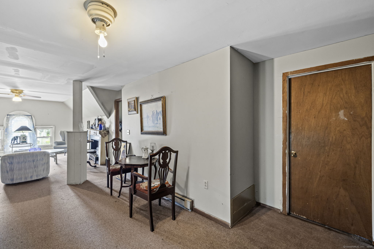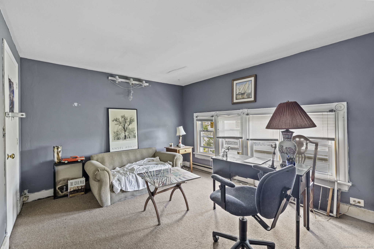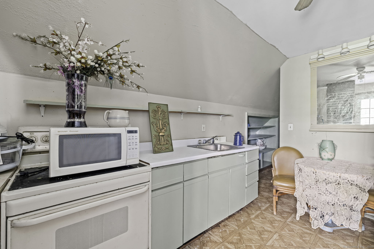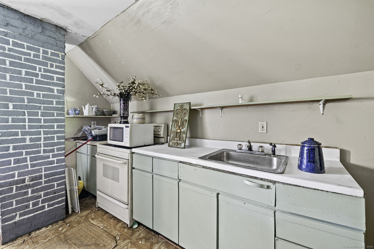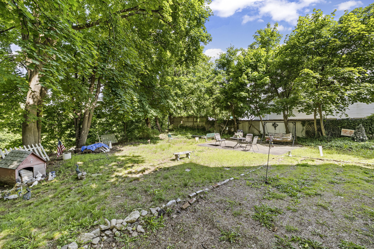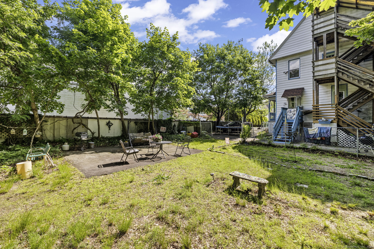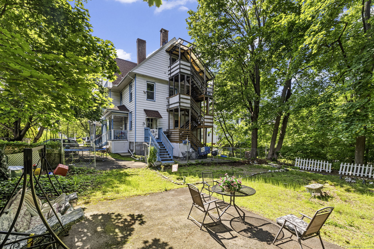More about this Property
If you are interested in more information or having a tour of this property with an experienced agent, please fill out this quick form and we will get back to you!
69 Seymour Avenue, Derby CT 06418
Current Price: $425,000
 5 beds
5 beds  3 baths
3 baths  4205 sq. ft
4205 sq. ft
Last Update: 7/4/2025
Property Type: Multi-Family For Sale
Welcome to 69 Seymour Avenue, nestled in the small city of Derby CT. This late 1800s two-family Victorian home is full of so much charm and is bursting with potential. With over 4,000 square feet of livable space and high ceilings throughout, this gem has so much to offer the savvy investor looking for their next project. The first floor consists of a townhouse-style setup with two spacious bedrooms, a full bath, large kitchen, dining, and living room with a fireplace. Just off the front entry way you are greeted by beautiful stained glass windows. The second and third floor units are combined via a staircase just off the hallway and consists of three bedrooms, two full baths, 2 spacious living rooms, a large eat-in kitchen, and a smaller kitchenette on the third floor with plenty of storage space. The roof and mechanicals of the home have been updated recently and most of the windows have been replaced throughout. This wonderful home is located just off the route 8 highway making it an ideal location for commutes to Bridgeport, Waterbury, New Haven, Milford, the Merritt Parkway, and just a 15-minute ride to the I-95 connector. This wonderful home puts an emphasis on convenience with everything you need within walking distance such as the Derby Green Way and Train station. Just a stones throw you can also find many popular stores, shops, cafes, and restaurants such as CVS, StarBucks, & Panera bread. Your nearby grocery stores would be Aldi, ShopRite, and Big Y.
Derby has a fabulous maritime history as the home of Commodore Isaac Hull (USS Constitution) and General David Humphrey, Ambassador, Poet, Inventor. All within walking distance the Green, Riverwalk, Derby Recreation Center, Osborndale State Park, Wells State Park and public boat launch nearby fabulous restaurants like Twisted Vine, 500 Degrees, Riverwalk Cafe. The Derby Cultural Commissions hosts year-round family and entertainment events as does Gallery 37. The Derby Historical Society has open viewings on Sundays featuring a tour of the historic district and General David Humphreys Home the 3rd Sunday of the month. The Derby Lions Club sponsors eye and diabetes events. Griffin Hospital two blocks away hosts community lectures and seminars on a variety of health topics. Take a tour of the historic district and afterwards delight in costumed docents creating delicious soups and cakes on open hearths, learn to spin wool and weave a bookmark. DISCOVER DERBY!
Route 8 North / Take exit 12b, left at the light, under the overpass, right at the second light to Seymour ave. House is located on the right, before the light.
MLS #: 24102432
Style: Units on different Floors
Color: Blue and White
Total Rooms:
Bedrooms: 5
Bathrooms: 3
Acres: 0.24
Year Built: 1894 (Public Records)
New Construction: No/Resale
Home Warranty Offered:
Property Tax: $10,009
Zoning: R-5
Mil Rate:
Assessed Value: $231,700
Potential Short Sale:
Square Footage: Estimated HEATED Sq.Ft. above grade is 4205; below grade sq feet total is ; total sq ft is 4205
| Fireplaces: | 2 |
| Basement Desc.: | Full |
| Exterior Siding: | Aluminum |
| Exterior Features: | Wrap Around Deck |
| Foundation: | Block |
| Roof: | Asphalt Shingle |
| Parking Spaces: | 0 |
| Garage/Parking Type: | None |
| Swimming Pool: | 0 |
| Waterfront Feat.: | Not Applicable |
| Lot Description: | Lightly Wooded,Level Lot |
| Nearby Amenities: | Basketball Court,Health Club,Library,Medical Facilities,Park,Public Transportation,Shopping/Mall,Walk to Bus Lines |
| Occupied: | Owner |
Hot Water System
Heat Type:
Fueled By: Hot Water.
Cooling: Window Unit
Fuel Tank Location: In Basement
Water Service: Public Water Connected
Sewage System: Public Sewer Connected
Elementary: Bradley
Intermediate:
Middle: Derby Middle
High School: Derby
Current List Price: $425,000
Original List Price: $425,000
DOM: 26
Listing Date: 6/8/2025
Last Updated: 6/8/2025 10:40:43 PM
List Agent Name: Gav Thompson
List Office Name: YellowBrick Real Estate LLC
