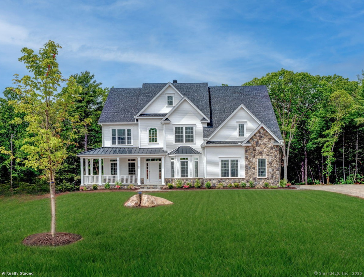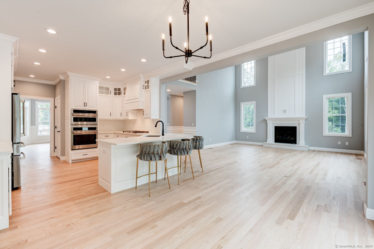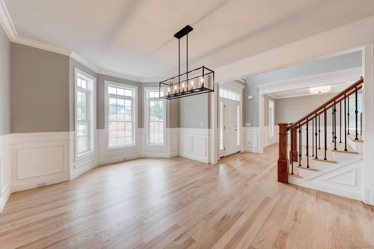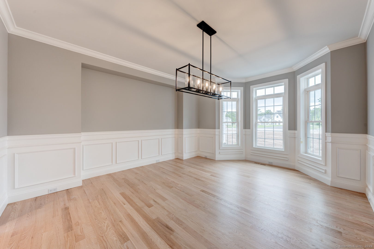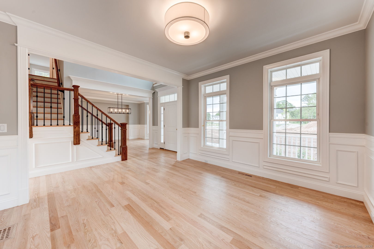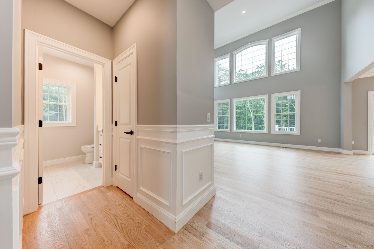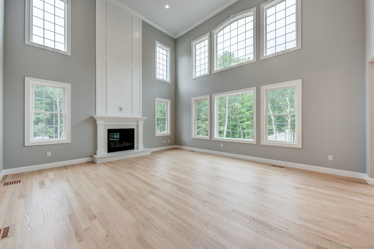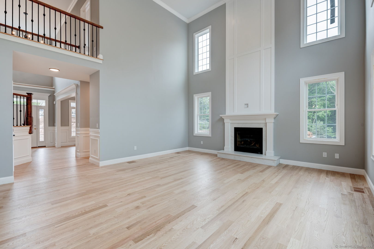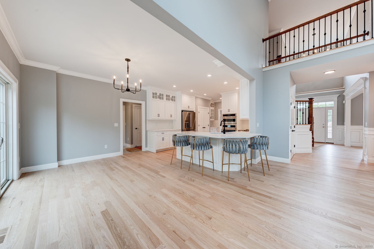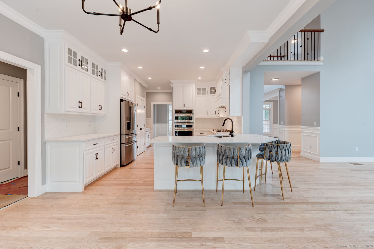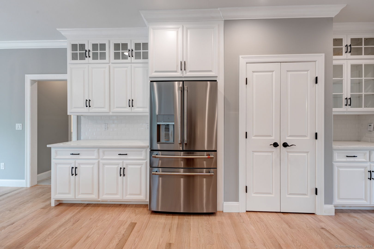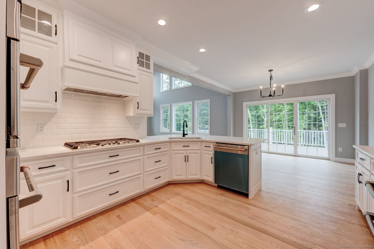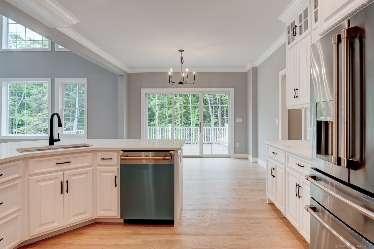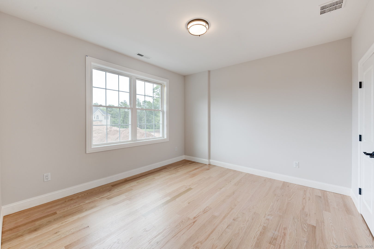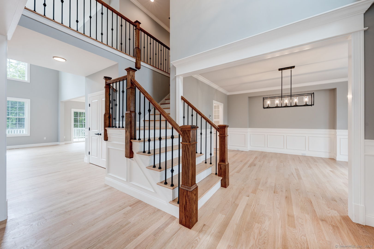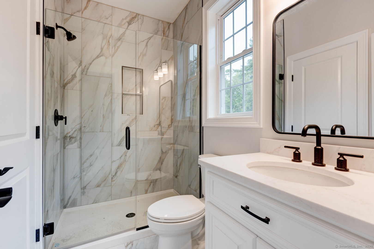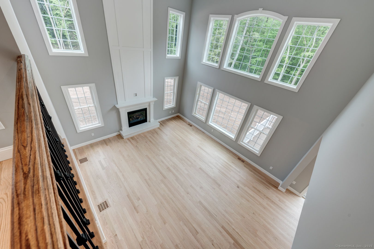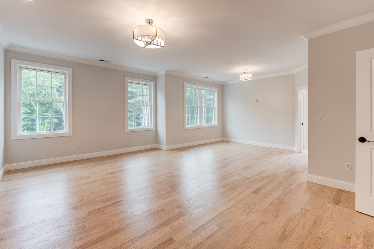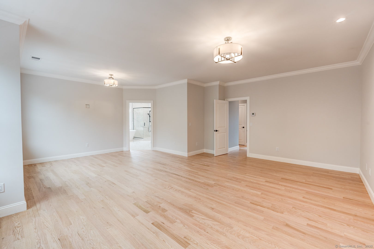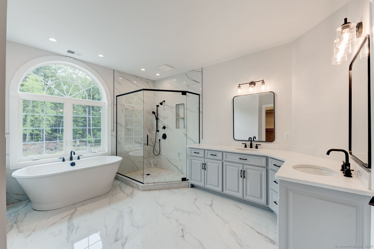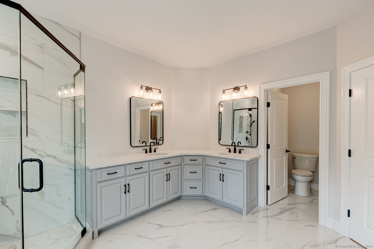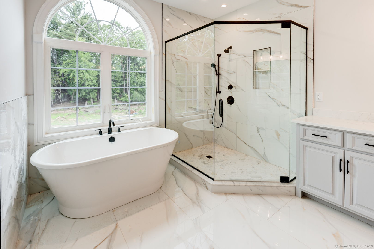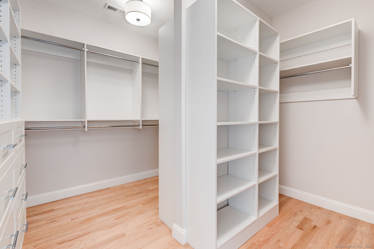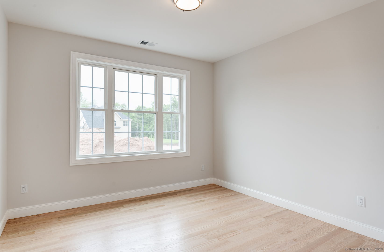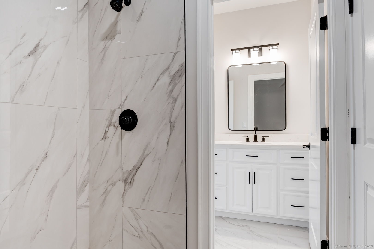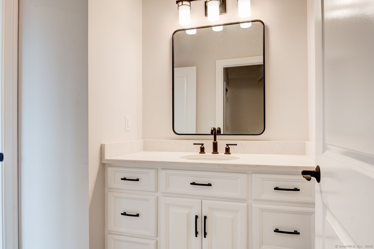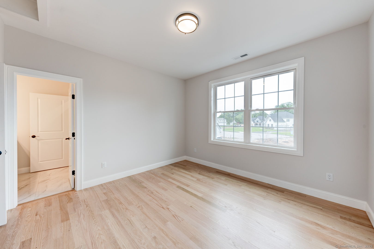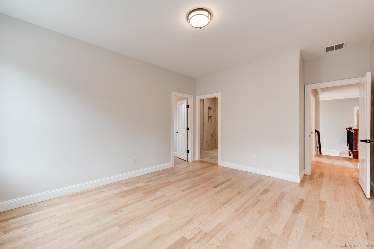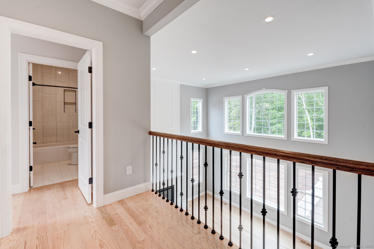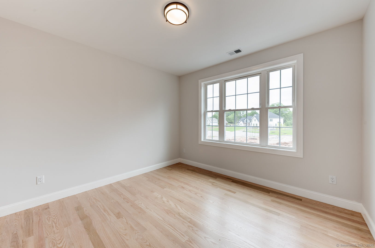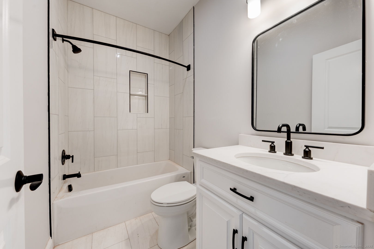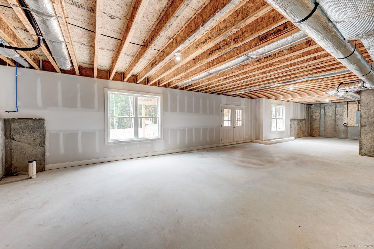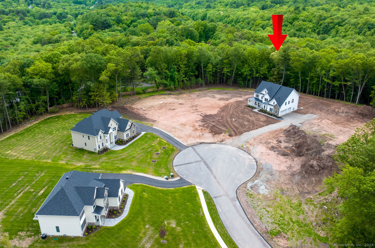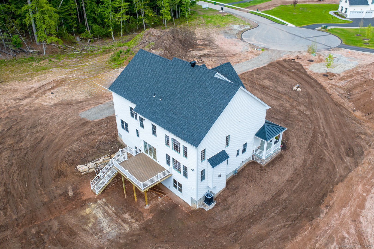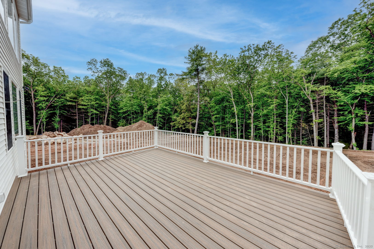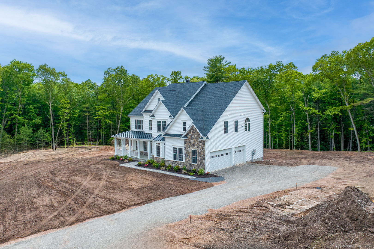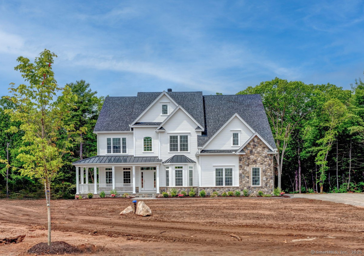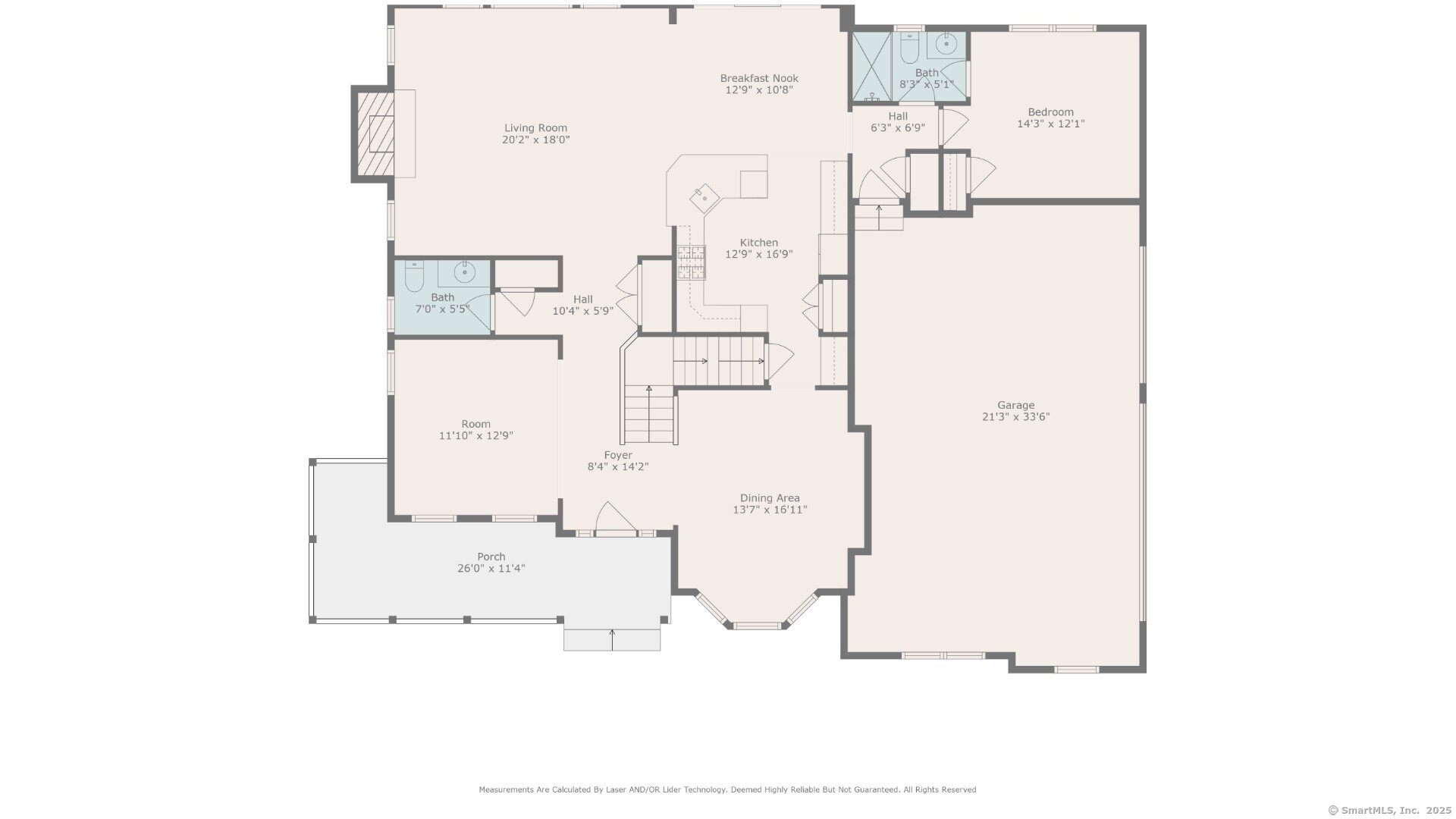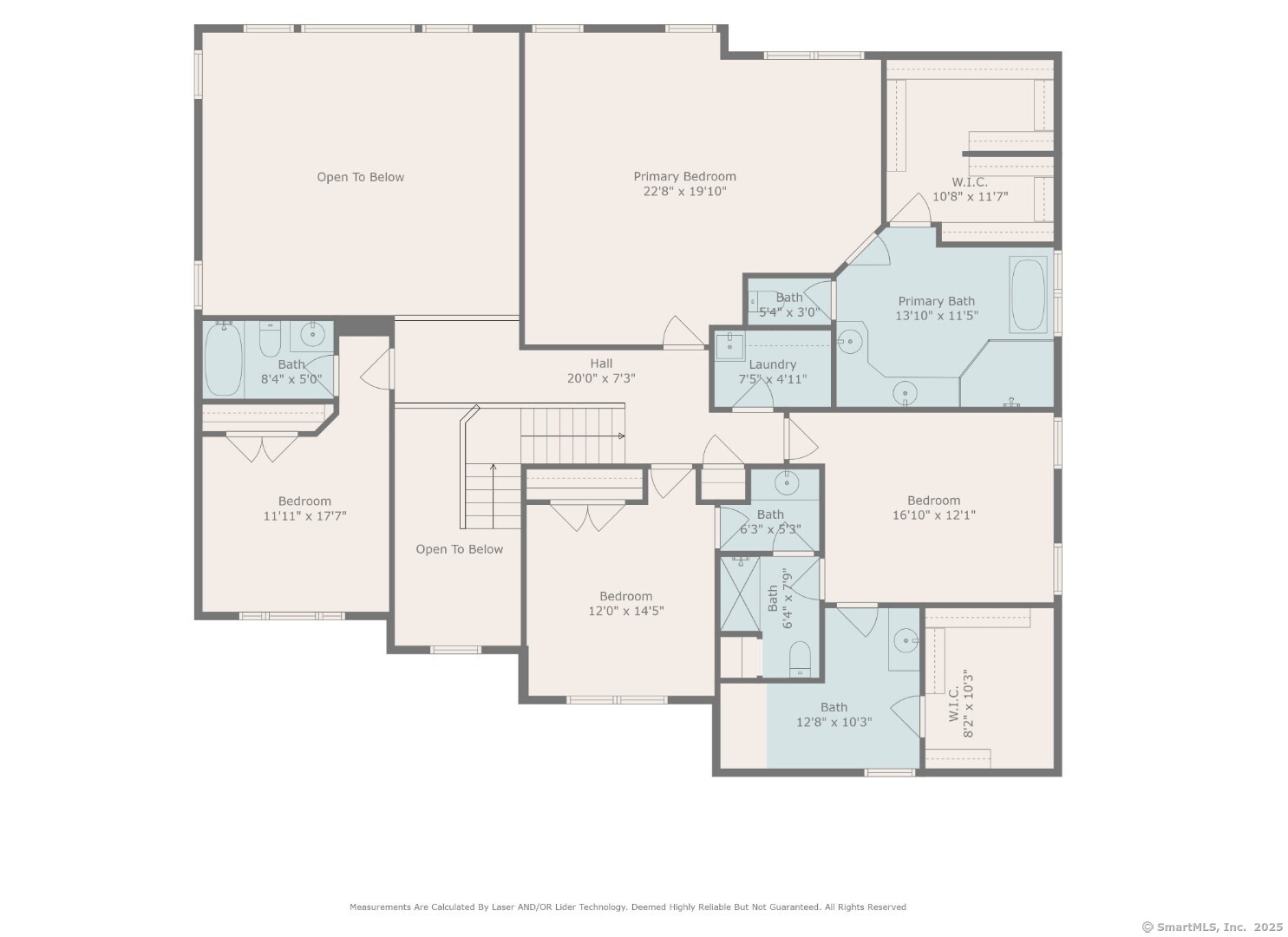More about this Property
If you are interested in more information or having a tour of this property with an experienced agent, please fill out this quick form and we will get back to you!
97 Crosby Road, Glastonbury CT 06033
Current Price: $1,350,000
 5 beds
5 beds  5 baths
5 baths  3410 sq. ft
3410 sq. ft
Last Update: 7/20/2025
Property Type: Single Family For Sale
Fully Completed New Construction in the highly desirable Crosby II Subdivision by Glastonburys premier builder, Reggie Jacques! Gorgeous curb-appeal with beautiful stone veneer and elegant wrap around porch directly situated on cul-de-sac. This home offers luxury living & the perfect floorplan around a timeless design and lower level walk-out. A grand two-story foyer greets you upon entry, beginning with formal living and dining rooms positioned elegantly on either side. The dramatic family room serves as a true showstopper, w/ a soaring wall of windows and striking millwork surrounding the fireplace. The kitchen is equally captivating, features custom ceiling height cabinetry and hood, along w/ quartz countertops & blk finishes. The main level also includes a private bedroom suite, ideal for guests or the perfect office space. Upstairs, the primary suite is pure luxury w/ a serene sitting area, huge custom walk-in closet, and a spa-like bath. Three additional bedrooms, two full baths, and a 2nd-floor laundry room complete the upper level. Ready to expand? The walk-out lower level is prepped w/ rough plumbing -perfect for your future vision. 9 ceiling on 1st floor, 2nd floor & in basement.
Backyard allows for inground pool. Subdivision has 20,000 gallon water reserve in place to reduce insurance cost.
Neipsic Rd to Crosby Rd. Follow Crosby down to end of cul-de-sac. White house
MLS #: 24102141
Style: Colonial
Color: White
Total Rooms:
Bedrooms: 5
Bathrooms: 5
Acres: 2.05
Year Built: 2025 (Public Records)
New Construction: No/Resale
Home Warranty Offered:
Property Tax: $14,248
Zoning: RR
Mil Rate:
Assessed Value: $434,000
Potential Short Sale:
Square Footage: Estimated HEATED Sq.Ft. above grade is 3410; below grade sq feet total is ; total sq ft is 3410
| Appliances Incl.: | Gas Cooktop,Wall Oven,Microwave,Refrigerator,Dishwasher |
| Laundry Location & Info: | Upper Level |
| Fireplaces: | 1 |
| Energy Features: | Programmable Thermostat,Thermopane Windows |
| Interior Features: | Auto Garage Door Opener,Open Floor Plan |
| Energy Features: | Programmable Thermostat,Thermopane Windows |
| Basement Desc.: | Full,Full With Walk-Out |
| Exterior Siding: | Vinyl Siding,Stone |
| Exterior Features: | Underground Utilities,Wrap Around Deck,Deck,Gutters,Lighting,Stone Wall |
| Foundation: | Concrete |
| Roof: | Asphalt Shingle,Metal |
| Parking Spaces: | 3 |
| Garage/Parking Type: | Attached Garage |
| Swimming Pool: | 0 |
| Waterfront Feat.: | Not Applicable |
| Lot Description: | In Subdivision,Lightly Wooded,Level Lot,Sloping Lot,Open Lot |
| Occupied: | Vacant |
Hot Water System
Heat Type:
Fueled By: Hot Air,Zoned.
Cooling: Central Air
Fuel Tank Location:
Water Service: Private Well
Sewage System: Septic
Elementary: Hopewell
Intermediate: Gideon Welles
Middle: Smith
High School: Glastonbury
Current List Price: $1,350,000
Original List Price: $1,350,000
DOM: 44
Listing Date: 6/6/2025
Last Updated: 6/6/2025 8:15:07 PM
List Agent Name: Margaret Wilcox
List Office Name: William Raveis Real Estate
