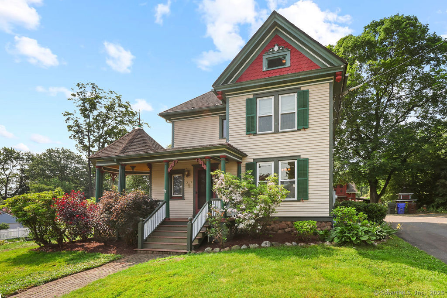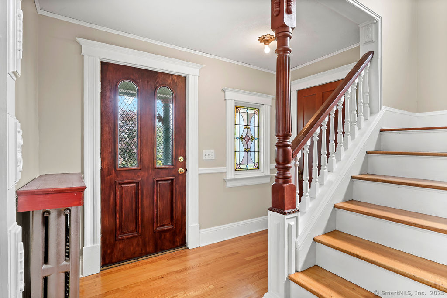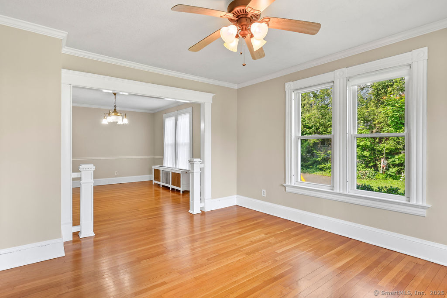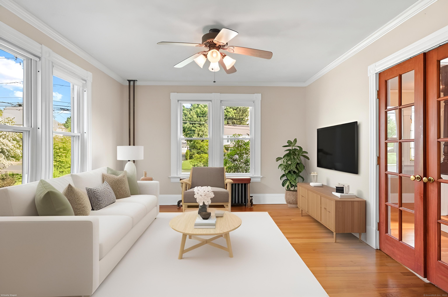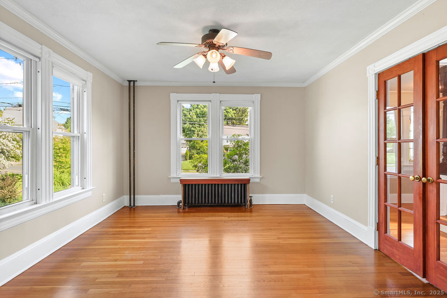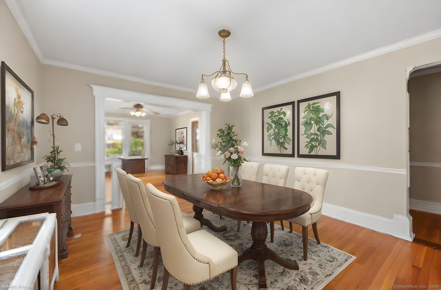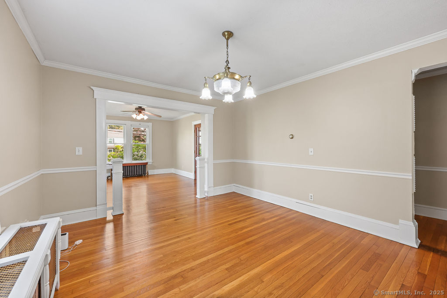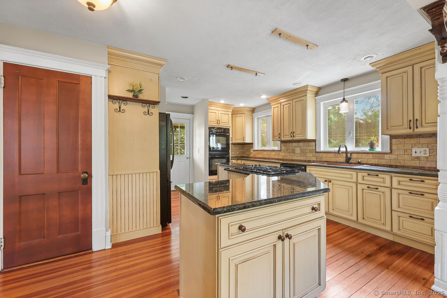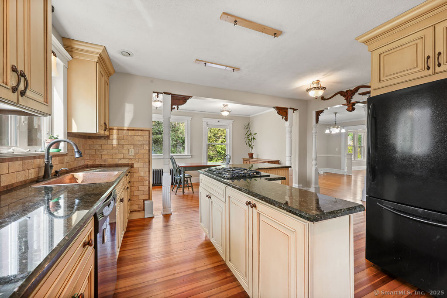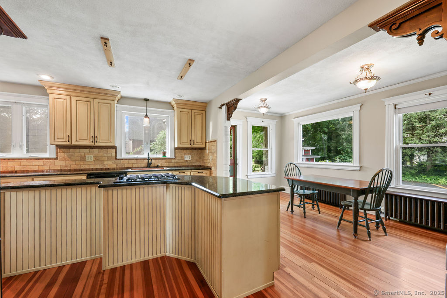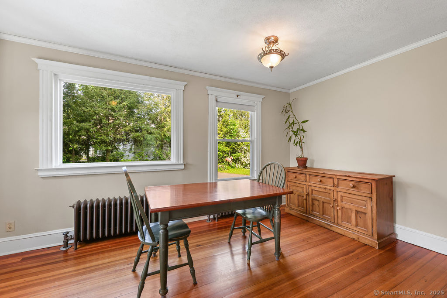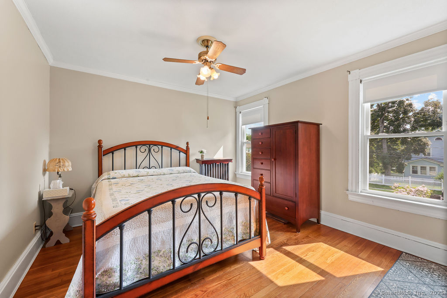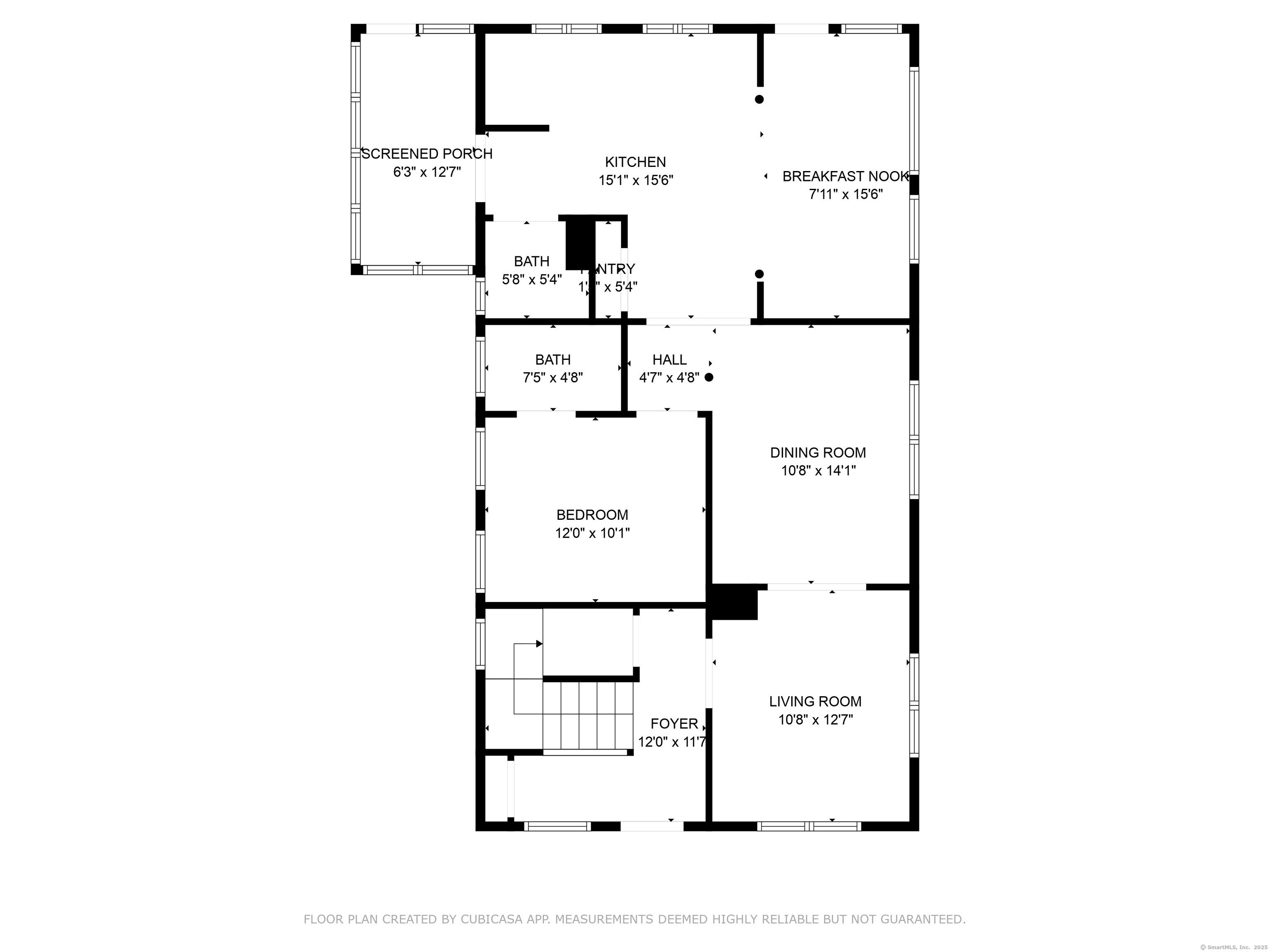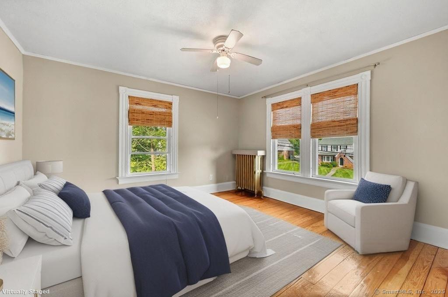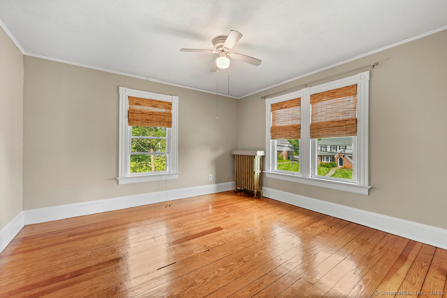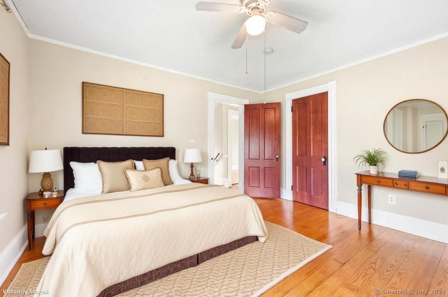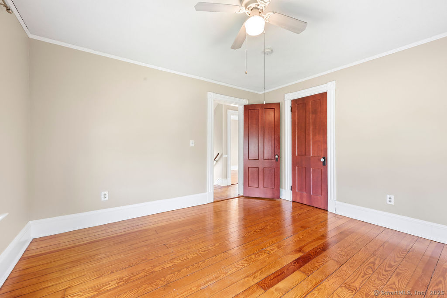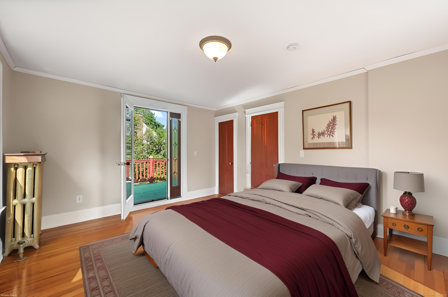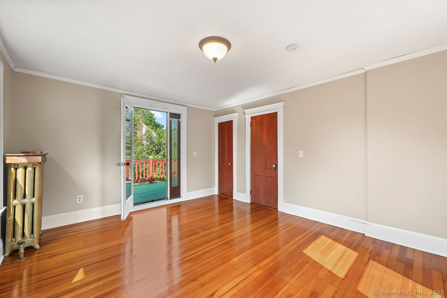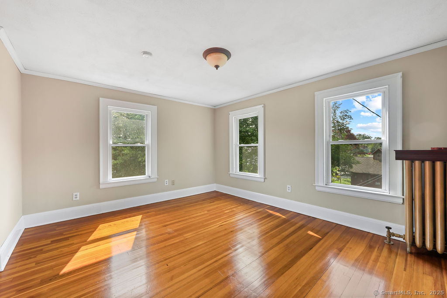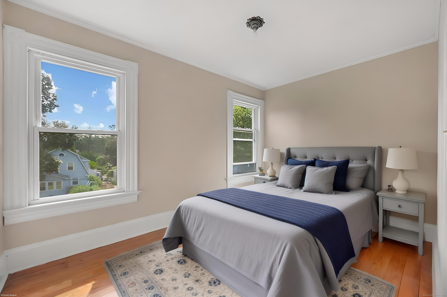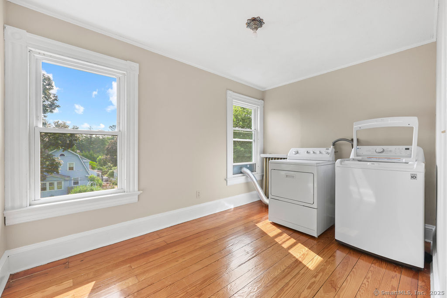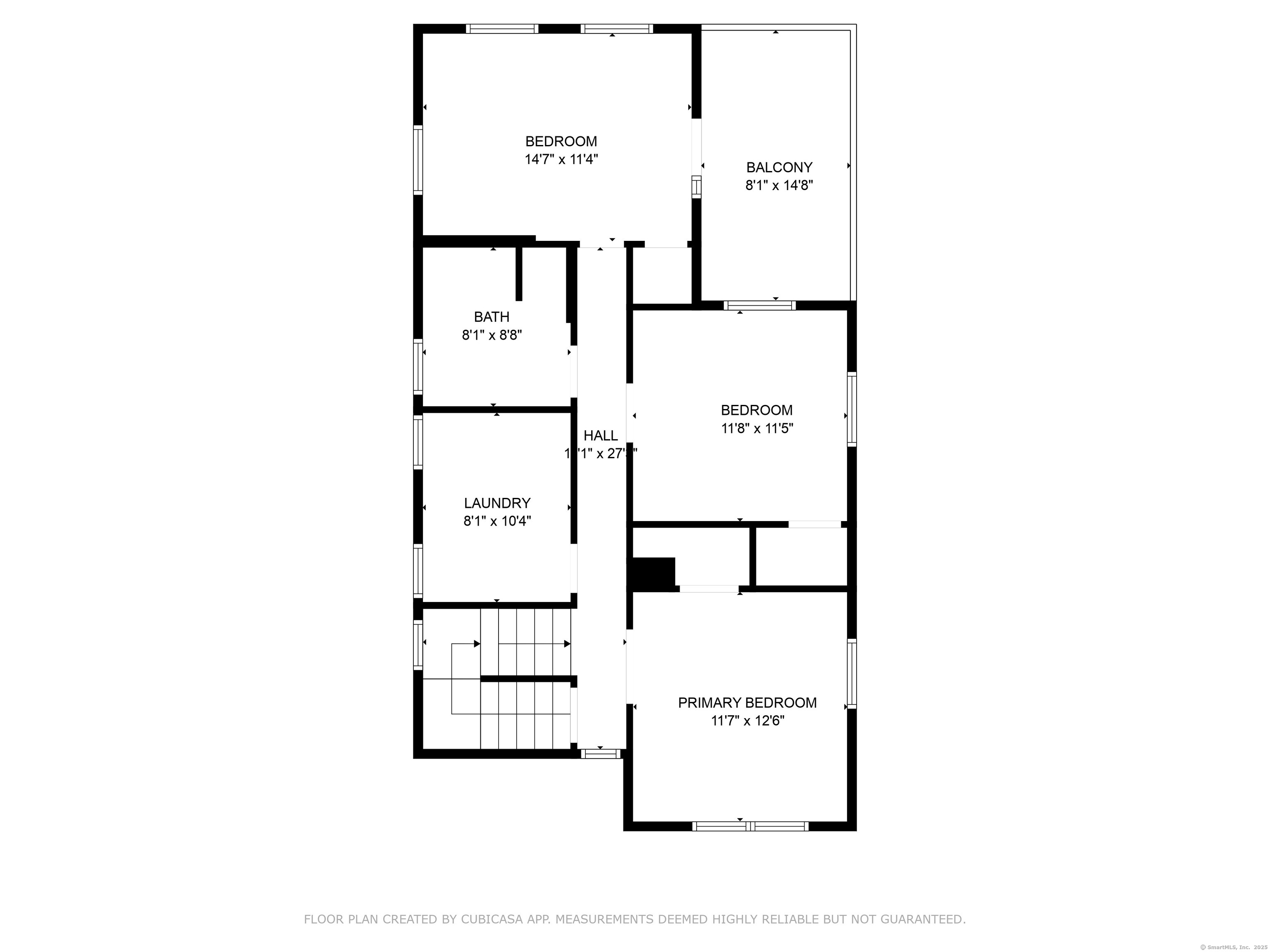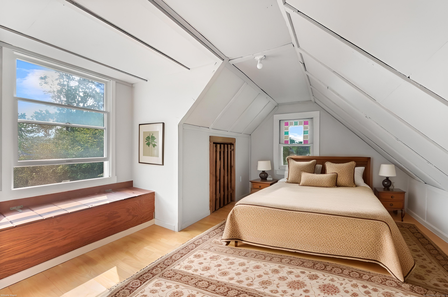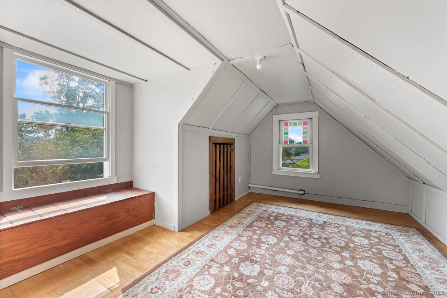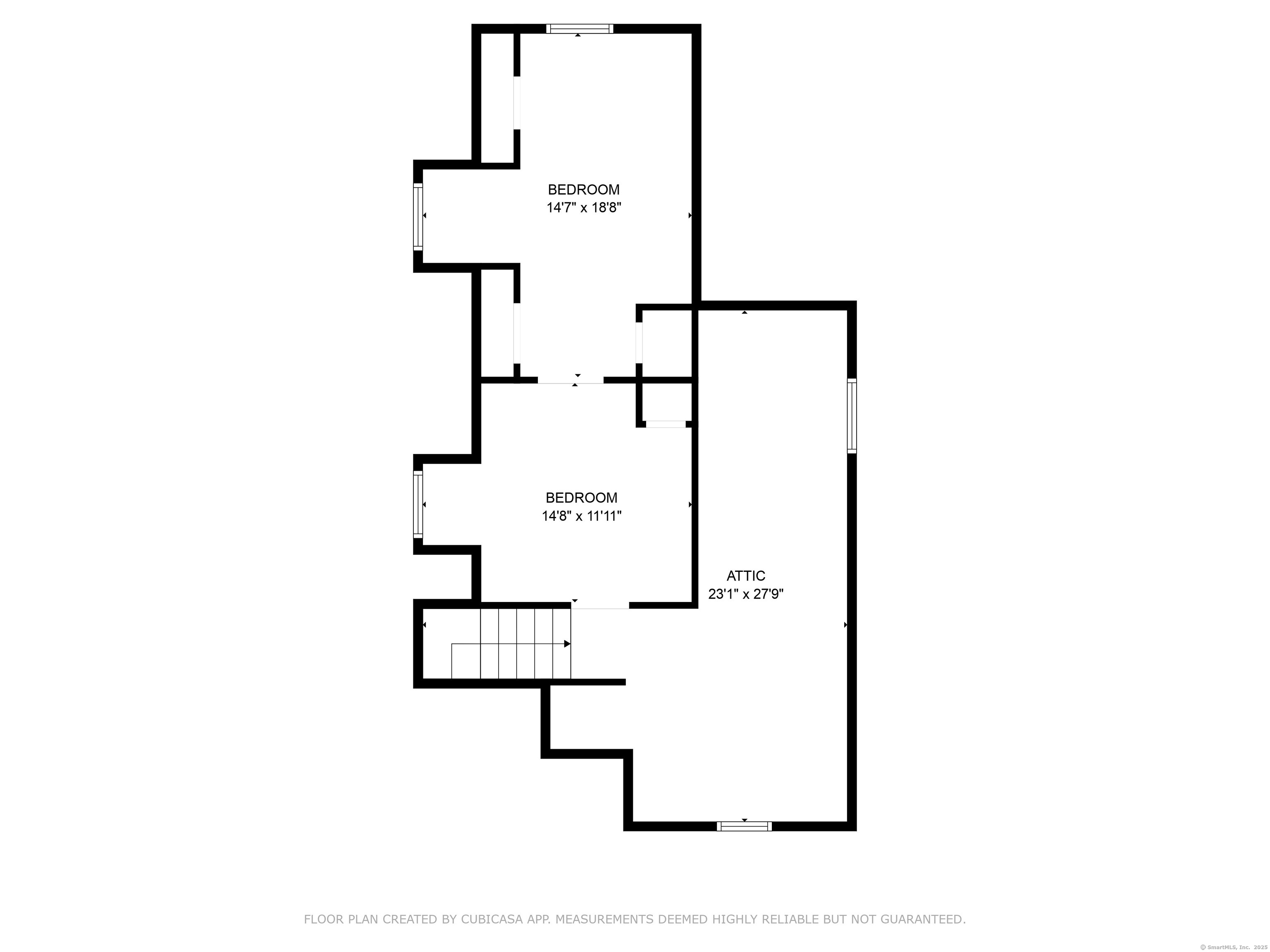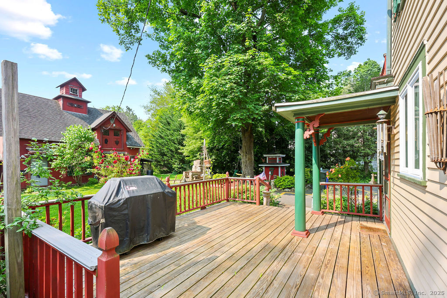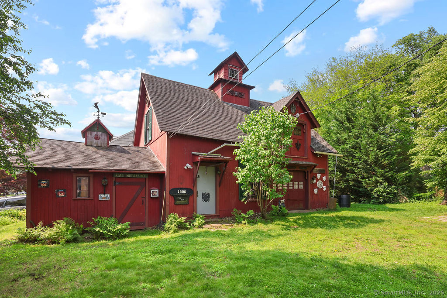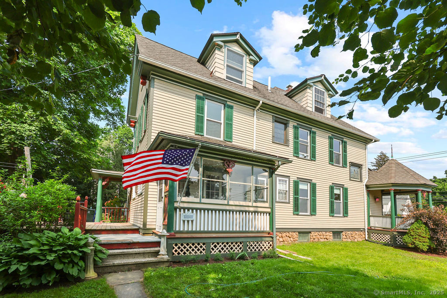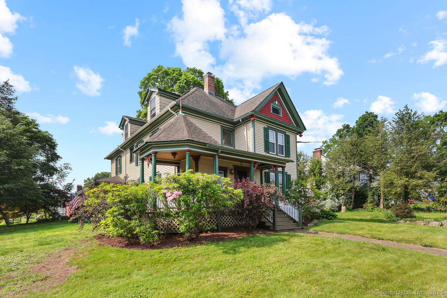More about this Property
If you are interested in more information or having a tour of this property with an experienced agent, please fill out this quick form and we will get back to you!
583 Park Road, West Hartford CT 06107
Current Price: $549,000
 4 beds
4 beds  2 baths
2 baths  2096 sq. ft
2096 sq. ft
Last Update: 7/20/2025
Property Type: Single Family For Sale
This distinctive Victorian home blends classic charm with modern upgrades, offering 4-5 bedrooms, 2.5 bathrooms, hardwood floors throughout. Located just a short walk from West Hartford Centers vibrant shops, dining, and entertainment, this property delivers both character and convenience. Inside, youll find a formal dining room perfect for gatherings, a large updated kitchen with granite countertops, and a flexible first-floor bedroom with a full bath-ideal for guests or multi-generational living. The second floor features a dedicated laundry room, adding everyday functionality right where you need it most. The heated walk-up attic offers the potential for an additional bedroom, studio, or home office. Thermopane windows provide energy efficiency throughout, updated plumbing, and a brand new water heater. Outside, the generous lot includes mature landscaping, blueberry bushes, and a large garage/barn with electricity-perfect for storage, a workshop, or future creative space. This beautifully maintained home is a rare find in one of West Hartfords most sought-after walkable neighborhoods.
use gps
MLS #: 24102127
Style: Victorian
Color:
Total Rooms:
Bedrooms: 4
Bathrooms: 2
Acres: 0.39
Year Built: 1902 (Public Records)
New Construction: No/Resale
Home Warranty Offered:
Property Tax: $10,001
Zoning: R-10
Mil Rate:
Assessed Value: $223,330
Potential Short Sale:
Square Footage: Estimated HEATED Sq.Ft. above grade is 2096; below grade sq feet total is ; total sq ft is 2096
| Appliances Incl.: | Oven/Range,Microwave,Refrigerator,Dishwasher |
| Laundry Location & Info: | Upper Level 2nd floor |
| Fireplaces: | 0 |
| Basement Desc.: | Full |
| Exterior Siding: | Wood |
| Foundation: | Concrete,Stone |
| Roof: | Shingle,Gable |
| Garage/Parking Type: | None |
| Swimming Pool: | 0 |
| Waterfront Feat.: | Not Applicable |
| Lot Description: | Level Lot |
| Occupied: | Owner |
Hot Water System
Heat Type:
Fueled By: Hot Water.
Cooling: Ceiling Fans,Window Unit
Fuel Tank Location:
Water Service: Public Water Connected
Sewage System: Public Sewer Connected
Elementary: Per Board of Ed
Intermediate:
Middle:
High School: Per Board of Ed
Current List Price: $549,000
Original List Price: $549,000
DOM: 38
Listing Date: 6/12/2025
Last Updated: 7/3/2025 1:34:59 PM
List Agent Name: Melissa Kiehl
List Office Name: KW Legacy Partners
