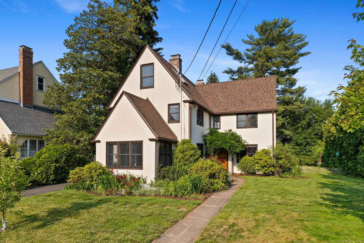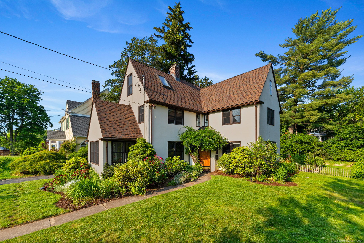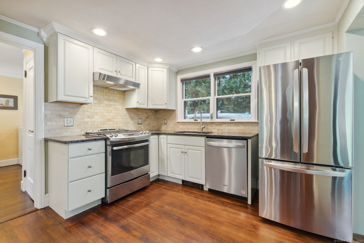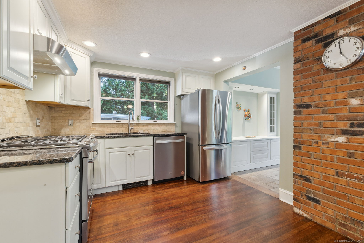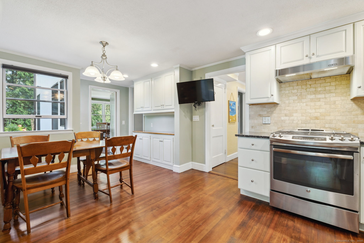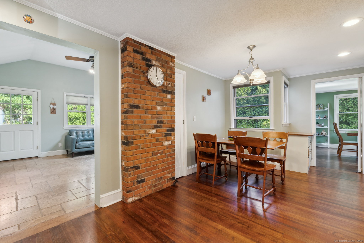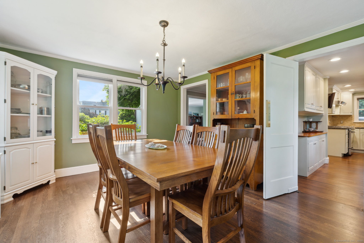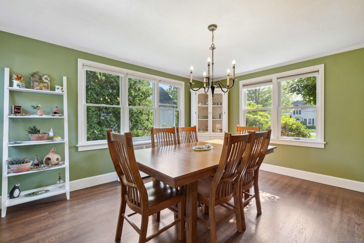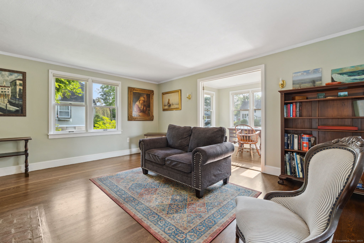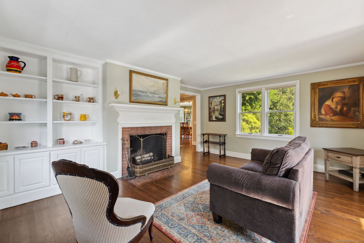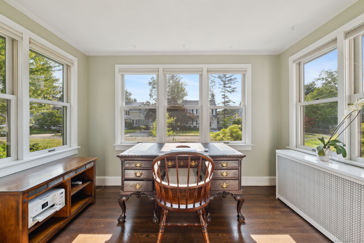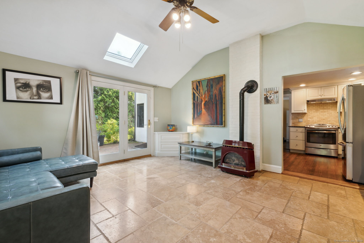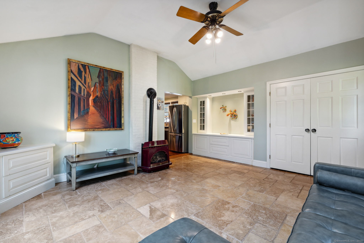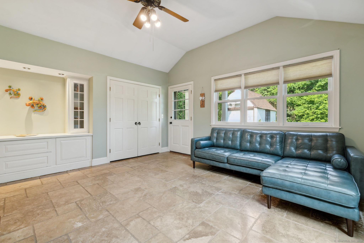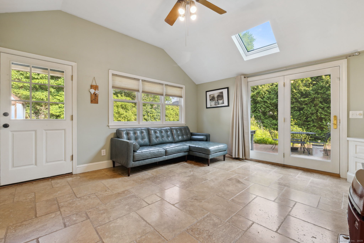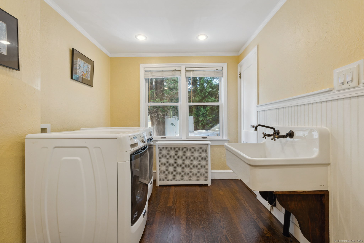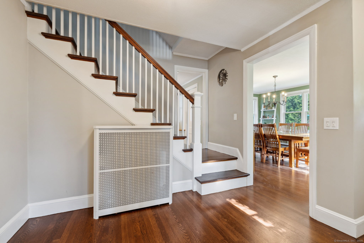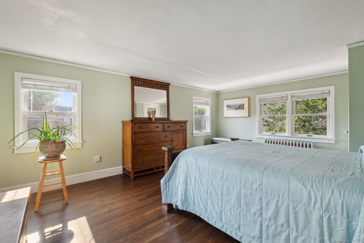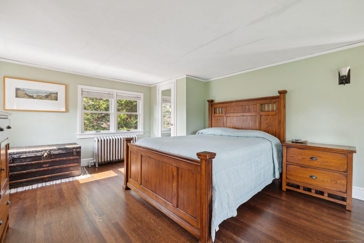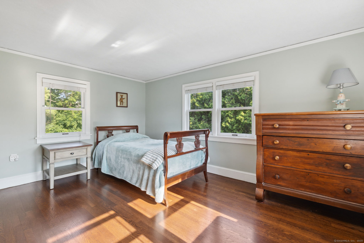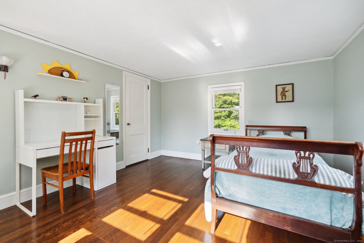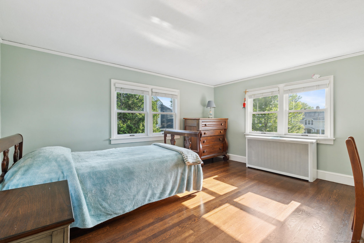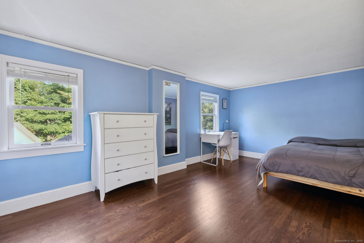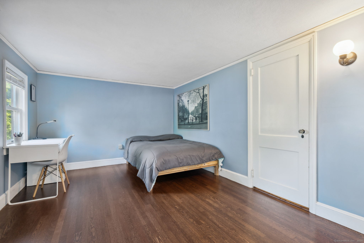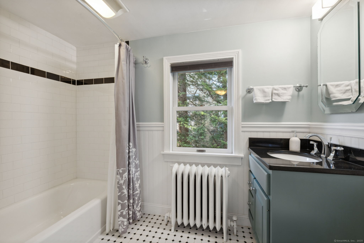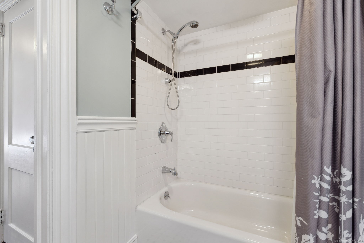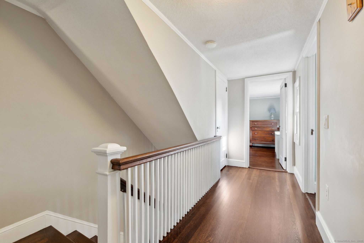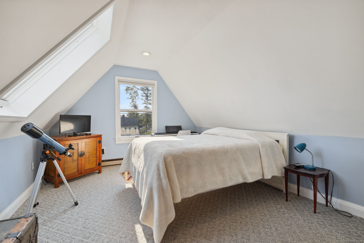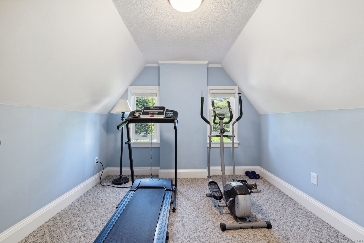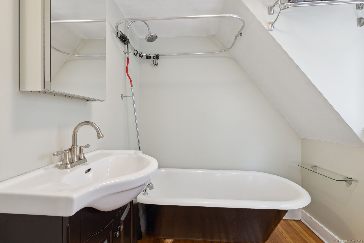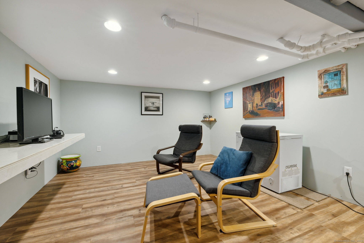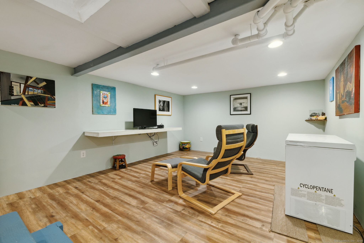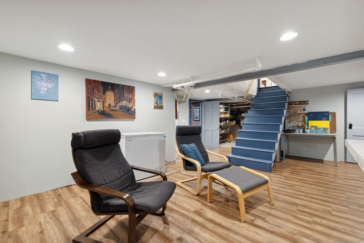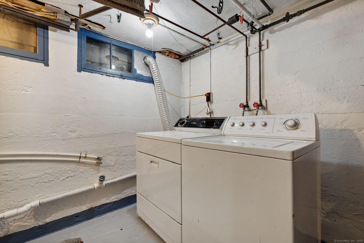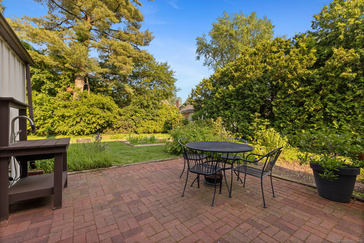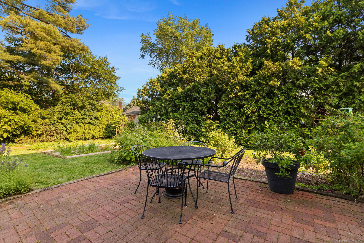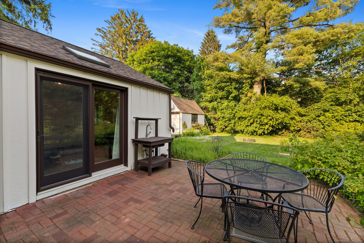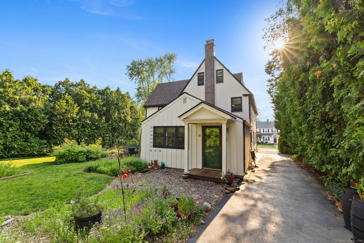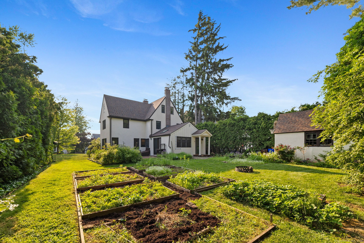More about this Property
If you are interested in more information or having a tour of this property with an experienced agent, please fill out this quick form and we will get back to you!
46 Auburn Road, West Hartford CT 06119
Current Price: $639,900
 4 beds
4 beds  3 baths
3 baths  2512 sq. ft
2512 sq. ft
Last Update: 7/20/2025
Property Type: Single Family For Sale
Step into timeless elegance with this stunning 4-bedroom, 2.5-bath Colonial in the heart of West Hartford, just steps from vibrant West Hartford Center and Blueback Square. Spanning multiple levels, this home boasts gleaming hardwood floors throughout, blending classic charm with modern upgrades. The main floor welcomes you with an eat-in kitchen featuring granite countertops, exposed brick, and top-of-the-line stainless steel appliances-perfect for culinary enthusiasts. The living room, anchored by a wood-burning fireplace with a robust mantle and custom built-ins, flows seamlessly into a sun-drenched sunroom. Entertain in style in the formal dining room or unwind in the family room, where a vaulted ceiling, skylight, wood stove, and French doors open to a charming brick patio. Upstairs, the second floor offers three spacious bedrooms, including a serene primary suite, and a full bath. The third floor hosts a private fourth bedroom with its own full bath, ideal for guests or a home office. The finished lower-level rec/play room adds versatile space for fun or relaxation. Outside, a private rear yard with a garden and firepit creates an inviting oasis. Recent updates include a 1-year-old roof and a 2-year-old hot water heater, with efficient natural gas for cooking and heating. A detached one-car garage completes this exquisite home, blending luxury and convenience in a prime location.
Auburn Rd between Fern St and Farmington Ave
MLS #: 24102003
Style: Colonial
Color:
Total Rooms:
Bedrooms: 4
Bathrooms: 3
Acres: 0.25
Year Built: 1926 (Public Records)
New Construction: No/Resale
Home Warranty Offered:
Property Tax: $13,131
Zoning: R-6
Mil Rate:
Assessed Value: $293,230
Potential Short Sale:
Square Footage: Estimated HEATED Sq.Ft. above grade is 2512; below grade sq feet total is ; total sq ft is 2512
| Appliances Incl.: | Oven/Range,Range Hood,Refrigerator,Dishwasher,Disposal,Washer,Dryer |
| Laundry Location & Info: | Lower Level,Main Level |
| Fireplaces: | 2 |
| Basement Desc.: | Full |
| Exterior Siding: | Stucco |
| Exterior Features: | Gutters,Lighting,Patio |
| Foundation: | Stone |
| Roof: | Asphalt Shingle |
| Parking Spaces: | 1 |
| Garage/Parking Type: | Detached Garage |
| Swimming Pool: | 0 |
| Waterfront Feat.: | Not Applicable |
| Lot Description: | Level Lot |
| Occupied: | Owner |
Hot Water System
Heat Type:
Fueled By: Hot Water,Radiator.
Cooling: Ceiling Fans
Fuel Tank Location:
Water Service: Public Water Connected
Sewage System: Public Sewer Connected
Elementary: Morley
Intermediate:
Middle:
High School: Hall
Current List Price: $639,900
Original List Price: $639,900
DOM: 38
Listing Date: 6/10/2025
Last Updated: 6/16/2025 1:38:05 PM
Expected Active Date: 6/12/2025
List Agent Name: Devin Cichowski
List Office Name: KW Legacy Partners
