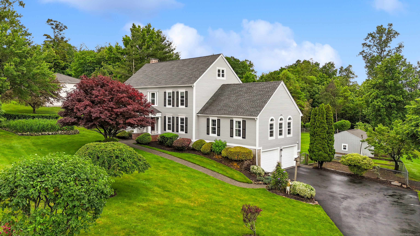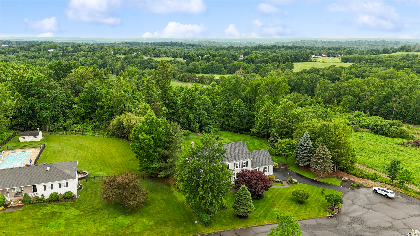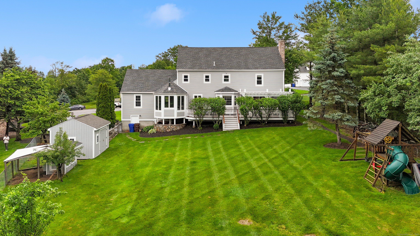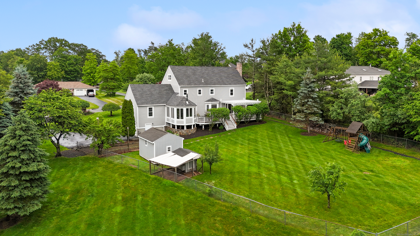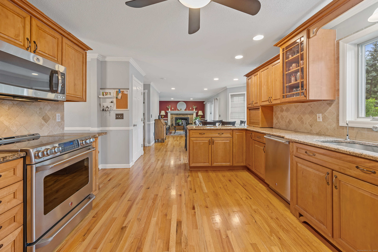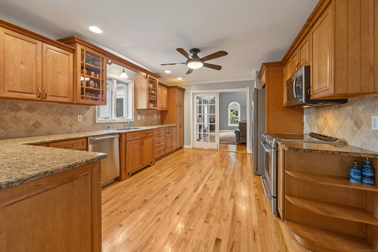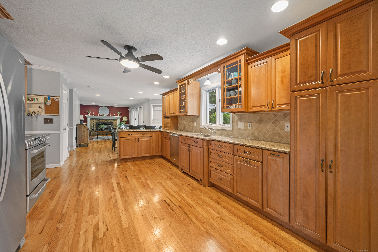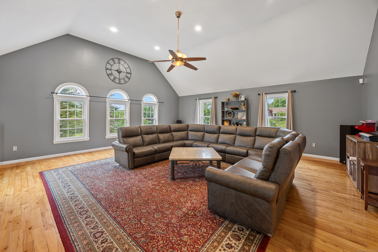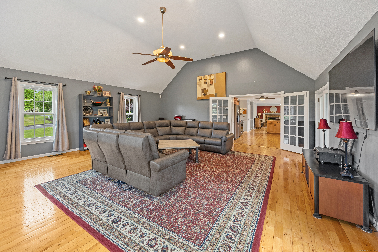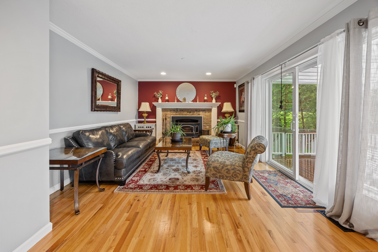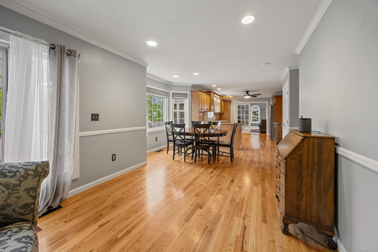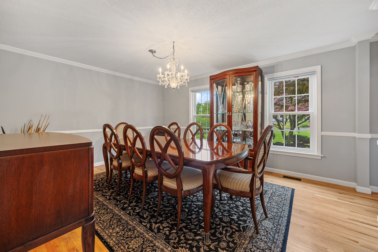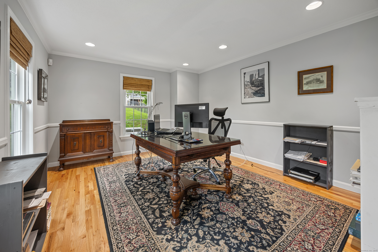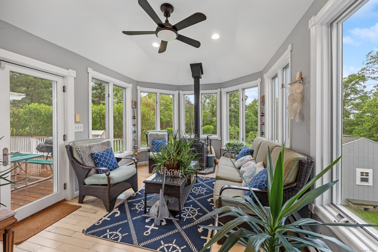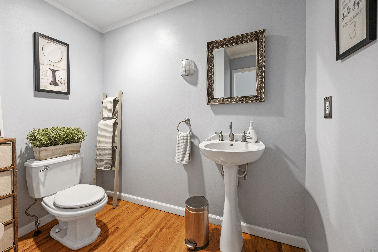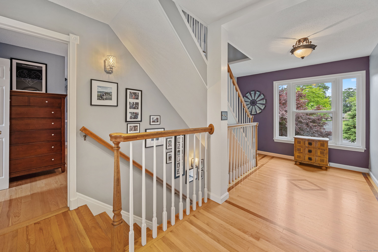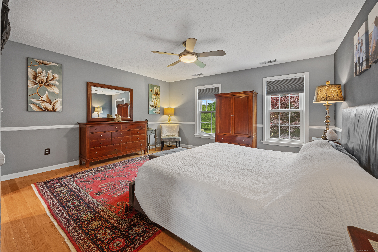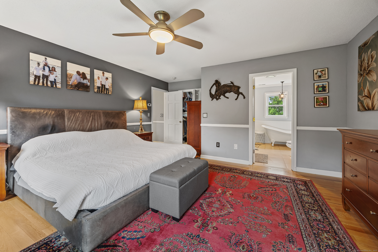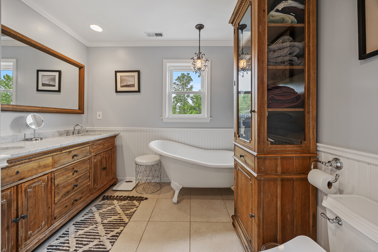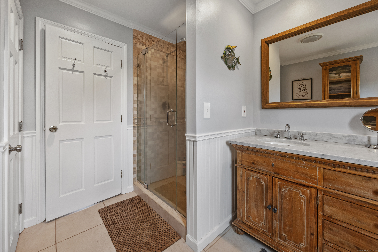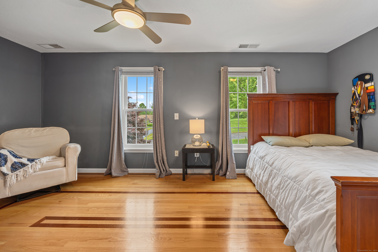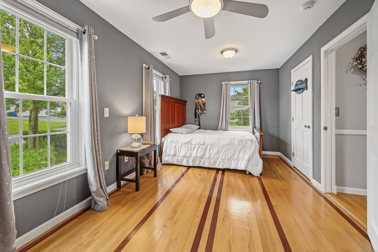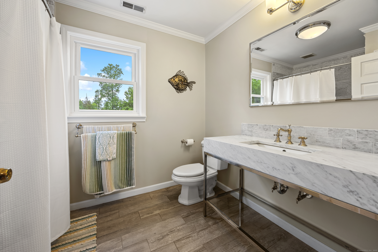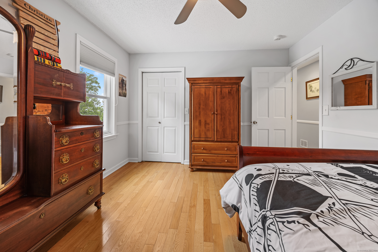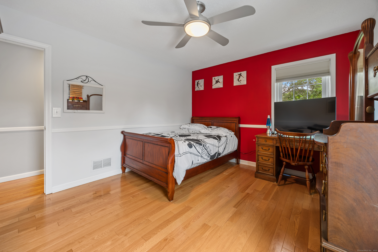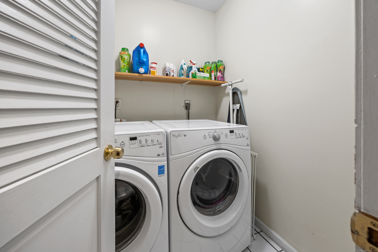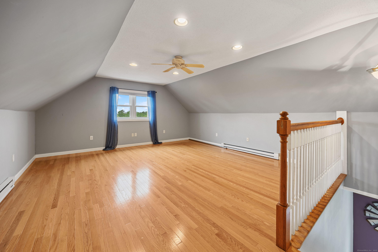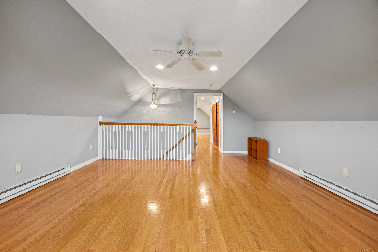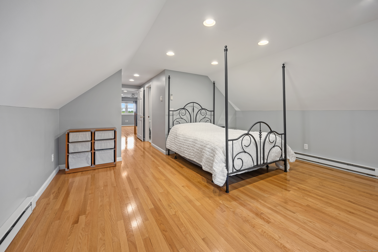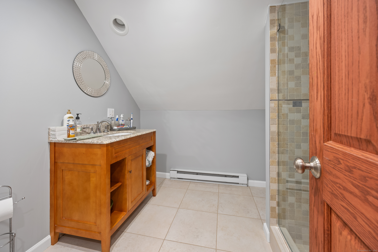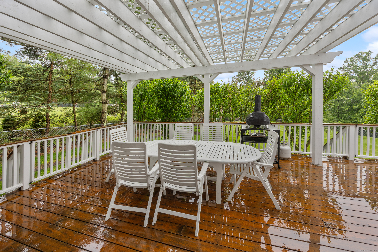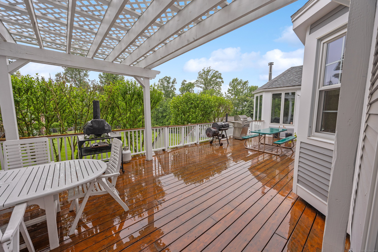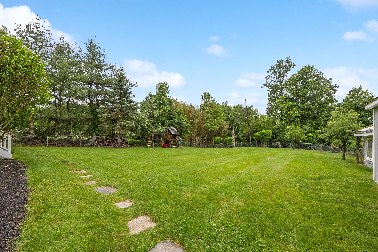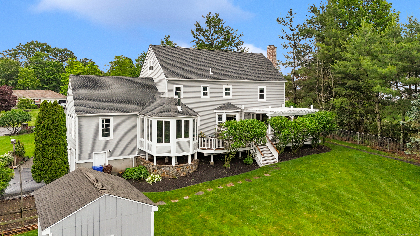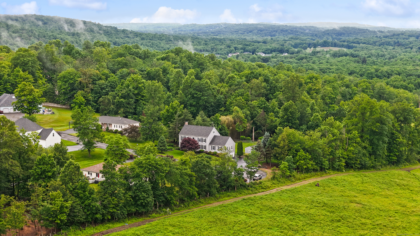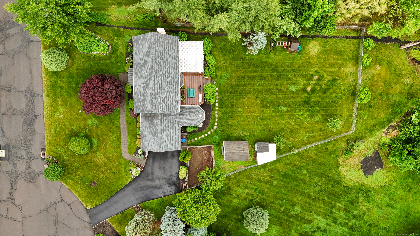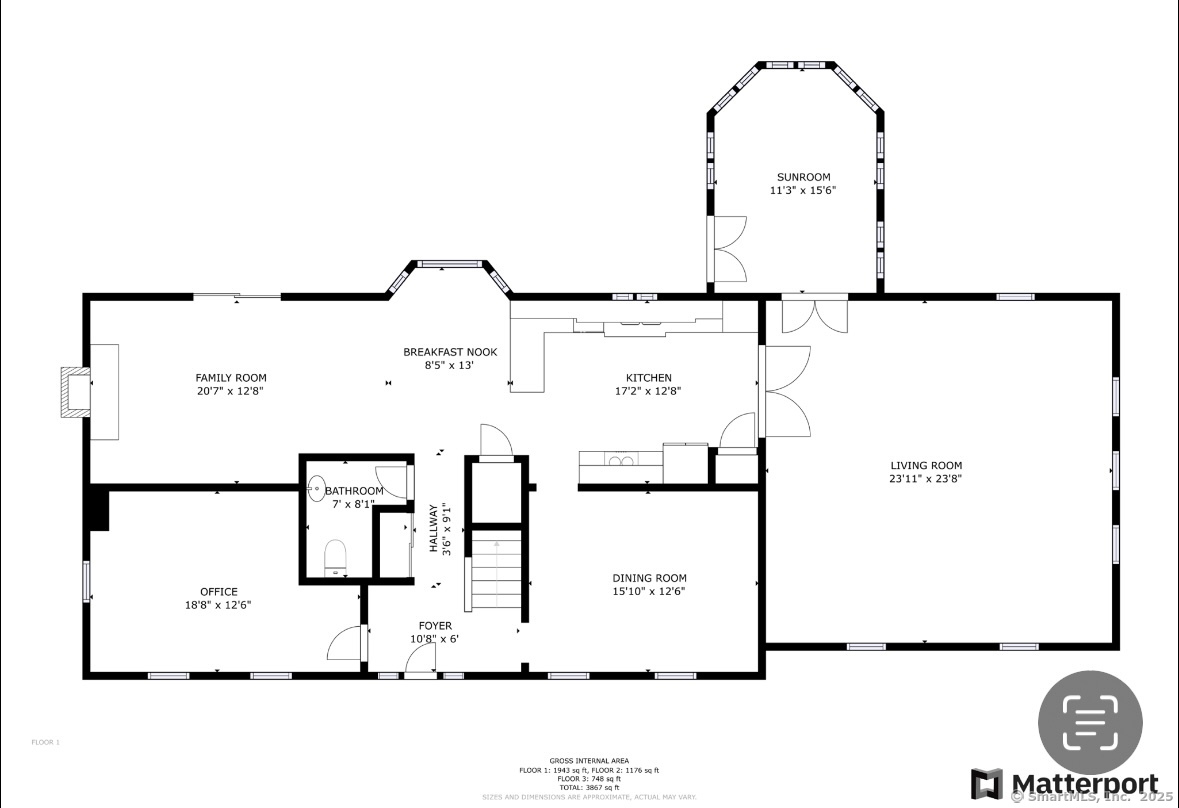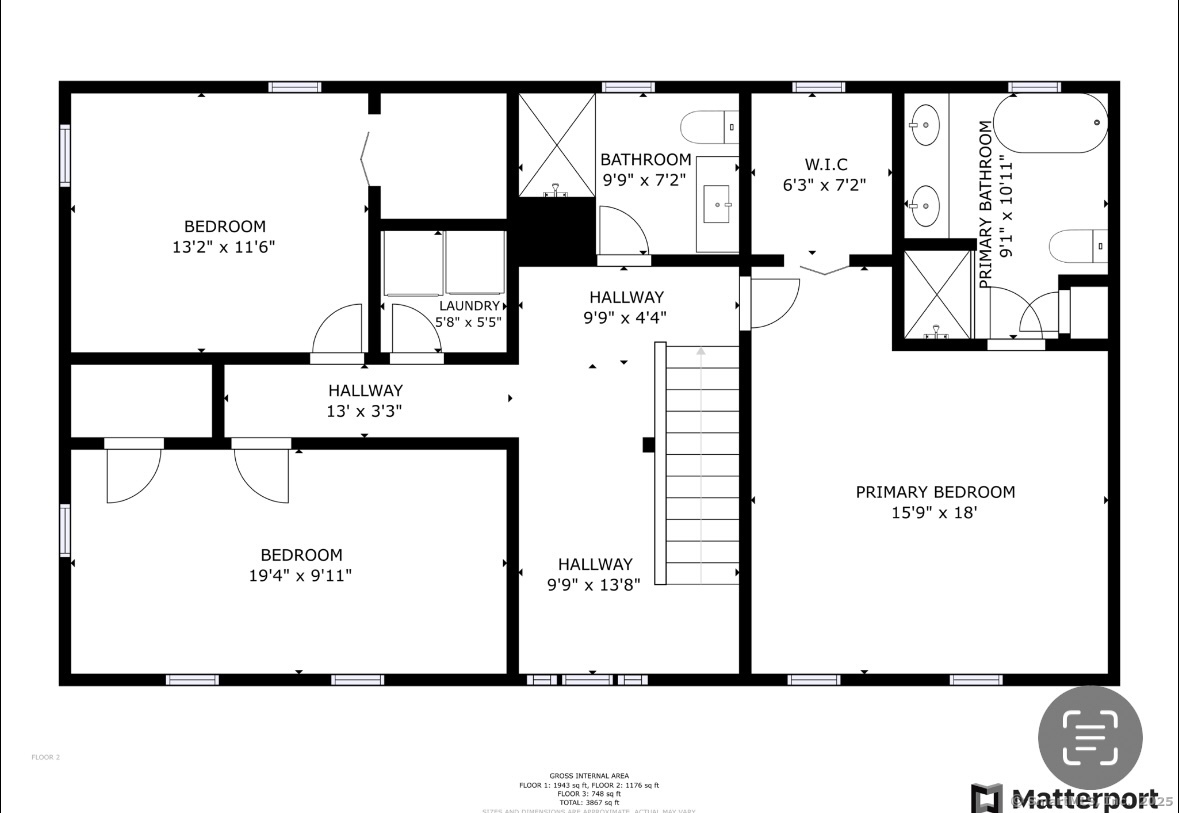More about this Property
If you are interested in more information or having a tour of this property with an experienced agent, please fill out this quick form and we will get back to you!
10 Maria Todd Road, North Branford CT 06472
Current Price: $699,900
 4 beds
4 beds  4 baths
4 baths  2980 sq. ft
2980 sq. ft
Last Update: 7/19/2025
Property Type: Single Family For Sale
*HIGHEST AND BEST DEADLINE FOR OFFERS - TUESDAY, JUNE 24TH AT 12:00pm ET* Some homes are loud. This one is confident. Set at the end of a quiet cul-de-sac, this nearly 3,000 sq ft Colonial blends craftsmanship with care in every corner. With 4 bedrooms, 3.5 baths, and spaces designed to actually live in, it balances formality with flow - from the refinished hardwoods to the sunlit three-season room to a kitchen thats equal parts pristine and practical. The great room offers the kind of scale that invites both quiet nights and lively gatherings, while a dedicated home office keeps your days on track. Over the last five years, nearly every major system has seen upgrades - roof, windows, siding, septic, HVAC, driveway - and all with the kind of attention to detail that shows. The backyard offers privacy without pretense, complete with a freshly sided shed and thoughtful drainage upgrades to keep things clean and low-maintenance. Add Wallingford Electric, a two-car garage, and a neighborhood thats hard to outgrow - and youve found something rare. Welcome to 10 Maria Todd. Where quality speaks softly - and speaks volumes.
GPS Friendly
MLS #: 24101945
Style: Colonial
Color: Blue
Total Rooms:
Bedrooms: 4
Bathrooms: 4
Acres: 0.92
Year Built: 1995 (Public Records)
New Construction: No/Resale
Home Warranty Offered:
Property Tax: $11,577
Zoning: R40
Mil Rate:
Assessed Value: $419,300
Potential Short Sale:
Square Footage: Estimated HEATED Sq.Ft. above grade is 2980; below grade sq feet total is ; total sq ft is 2980
| Appliances Incl.: | Oven/Range,Microwave,Refrigerator,Dishwasher,Washer,Dryer |
| Laundry Location & Info: | Upper Level |
| Fireplaces: | 1 |
| Interior Features: | Security System |
| Basement Desc.: | Full,Unfinished,Storage,Garage Access,Interior Access,Full With Walk-Out |
| Exterior Siding: | Cedar |
| Exterior Features: | Shed,Deck,Gutters,Garden Area,Covered Deck |
| Foundation: | Concrete |
| Roof: | Asphalt Shingle |
| Parking Spaces: | 2 |
| Driveway Type: | Private,Paved,Asphalt |
| Garage/Parking Type: | Attached Garage,Paved,Off Street Parking,Driveway |
| Swimming Pool: | 0 |
| Waterfront Feat.: | Not Applicable |
| Lot Description: | Dry,Level Lot,On Cul-De-Sac,Cleared,Professionally Landscaped |
| Occupied: | Owner |
Hot Water System
Heat Type:
Fueled By: Hot Air.
Cooling: Central Air,Ductless
Fuel Tank Location: In Basement
Water Service: Private Well
Sewage System: Septic
Elementary: Per Board of Ed
Intermediate:
Middle: Per Board of Ed
High School: Per Board of Ed
Current List Price: $699,900
Original List Price: $699,900
DOM: 5
Listing Date: 6/12/2025
Last Updated: 6/25/2025 7:46:46 PM
Expected Active Date: 6/20/2025
List Agent Name: Wesley Krombel
List Office Name: Real Broker CT, LLC
