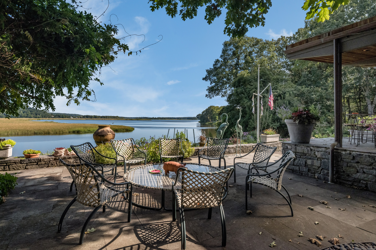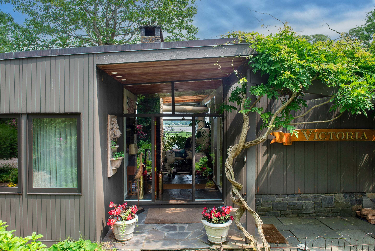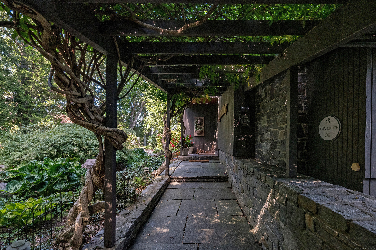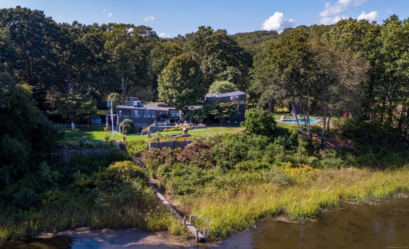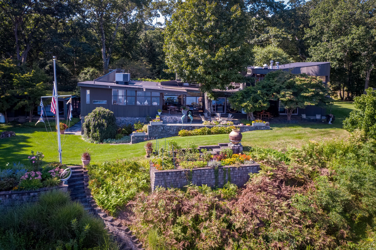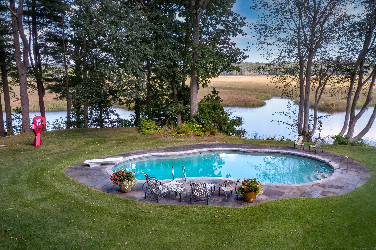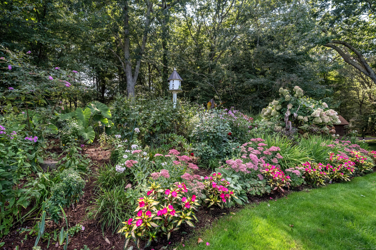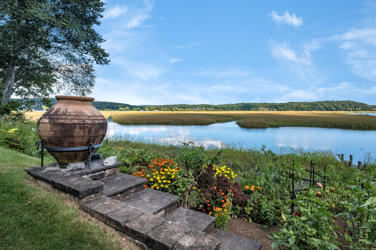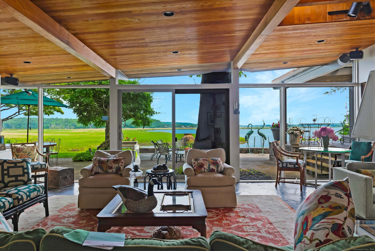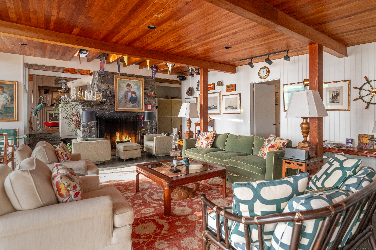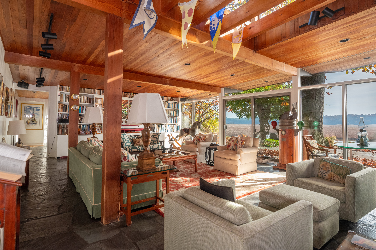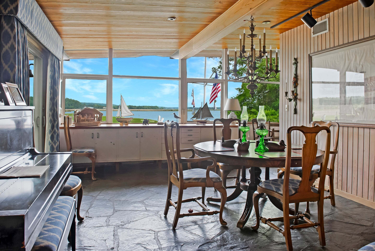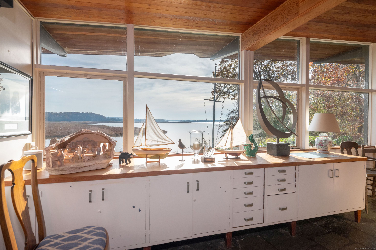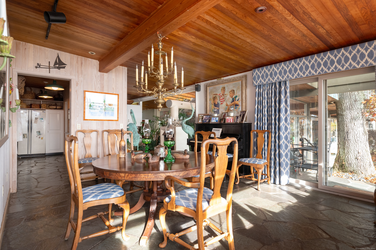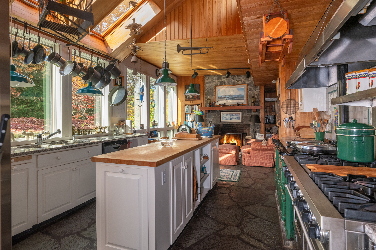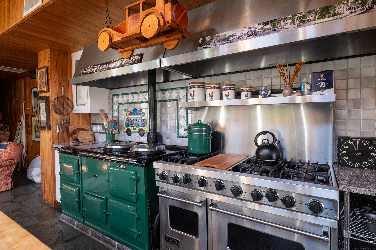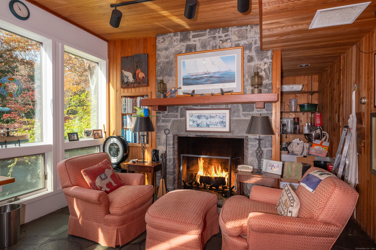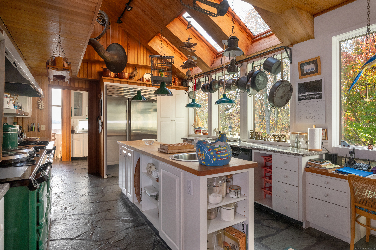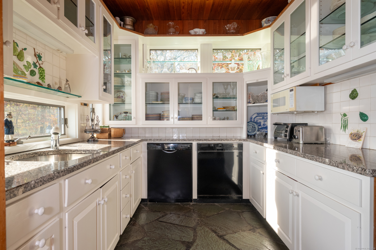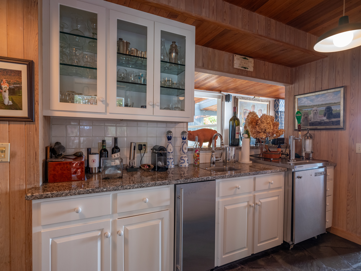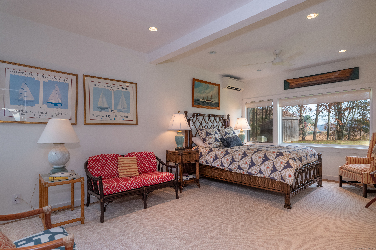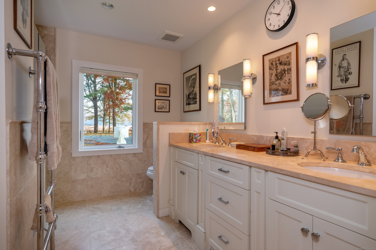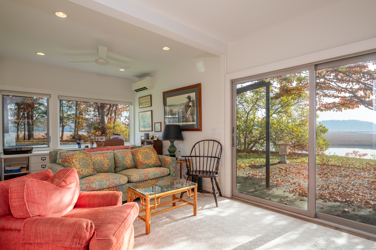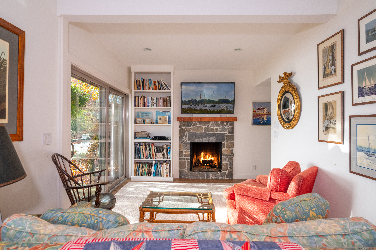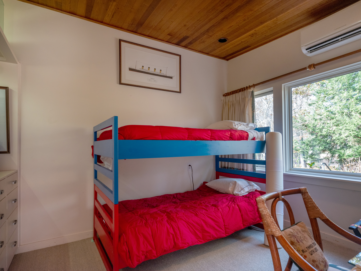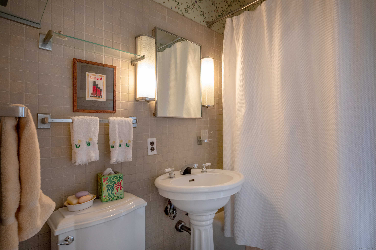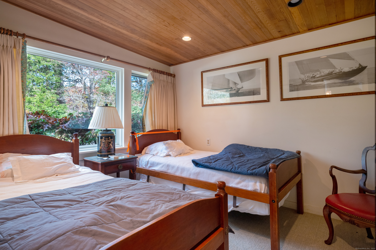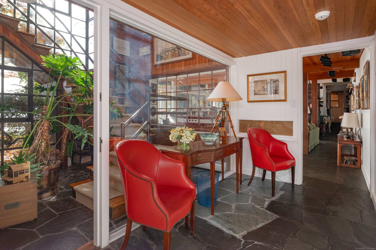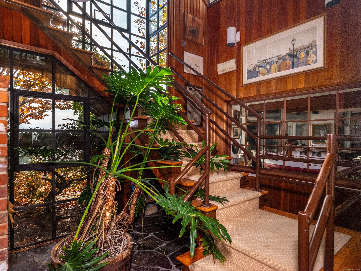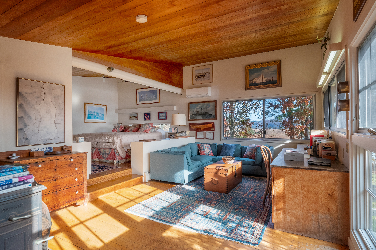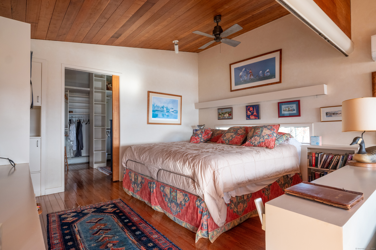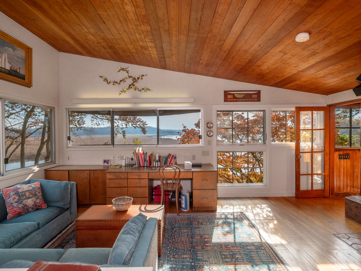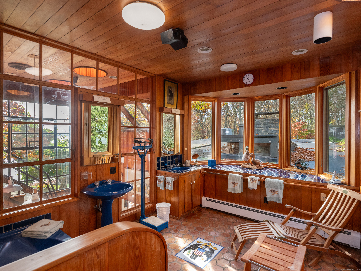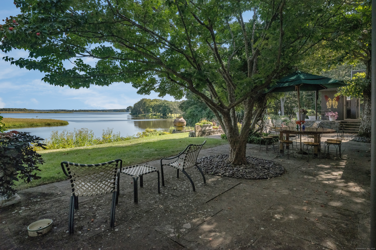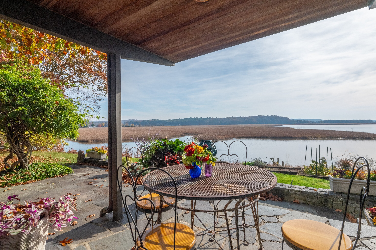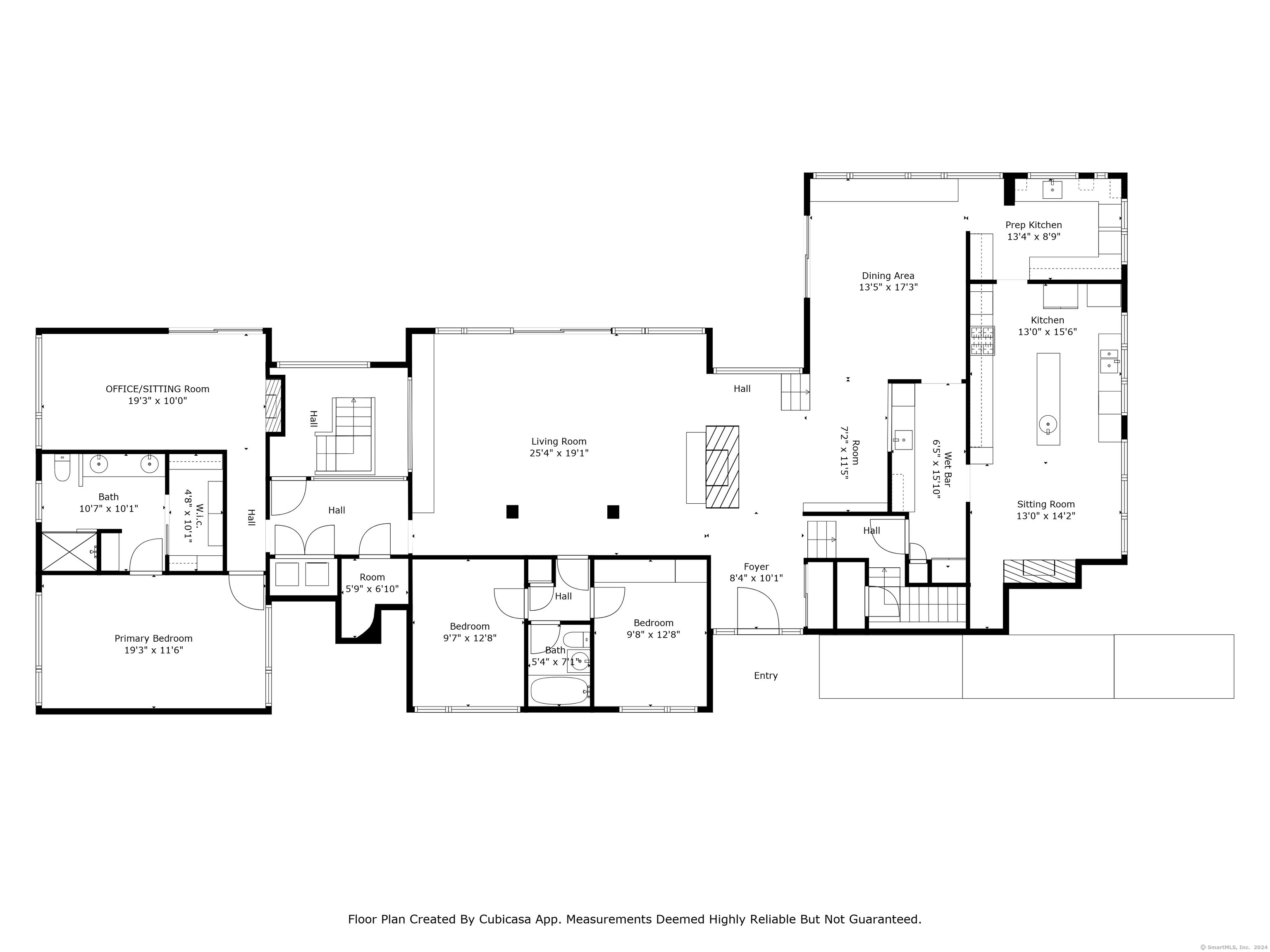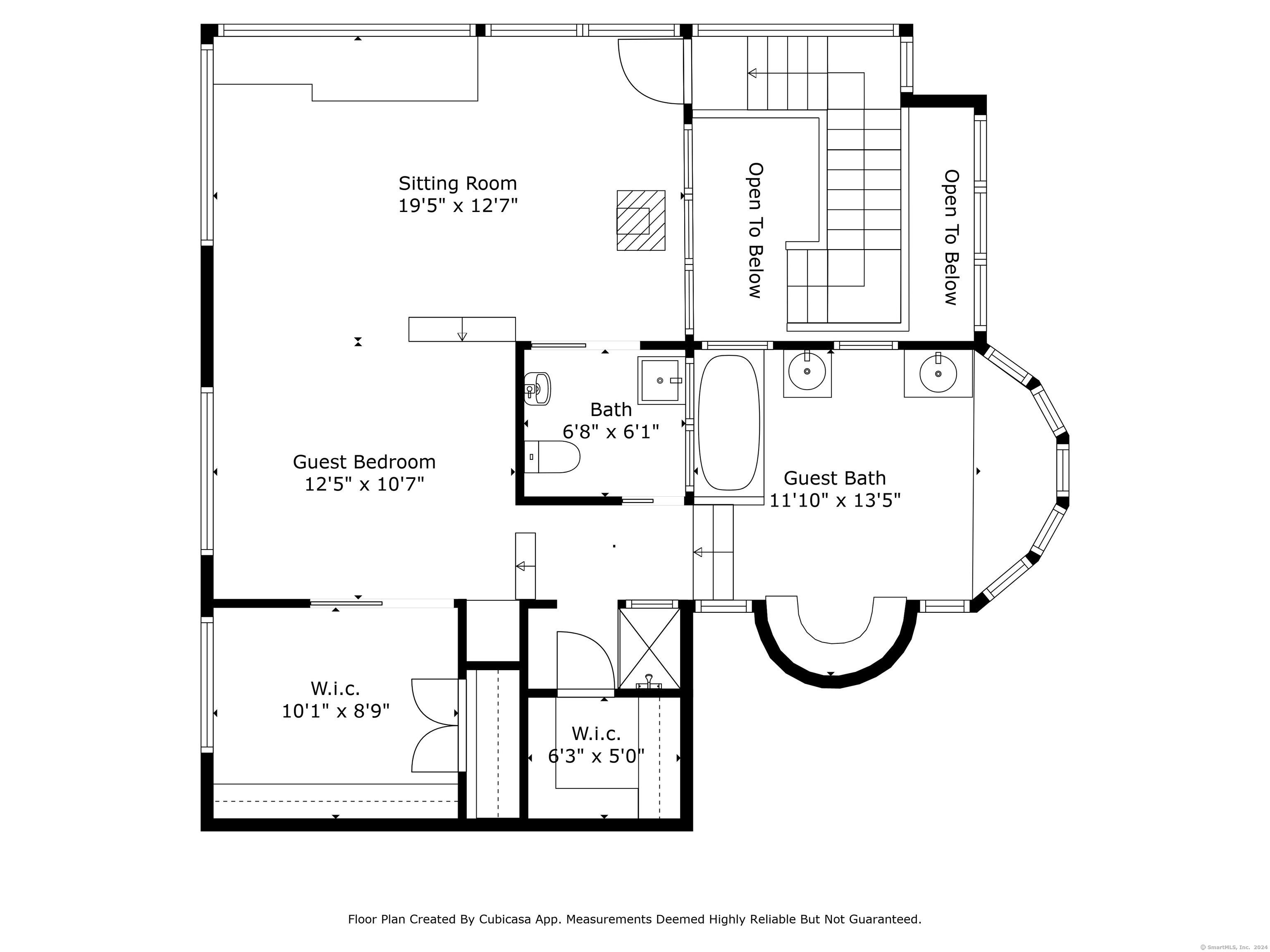More about this Property
If you are interested in more information or having a tour of this property with an experienced agent, please fill out this quick form and we will get back to you!
93 River Road, Essex CT 06426
Current Price: $4,495,000
 6 beds
6 beds  4 baths
4 baths  4951 sq. ft
4951 sq. ft
Last Update: 7/20/2025
Property Type: Single Family For Sale
Nestled on 14.5 private acres with extraordinary views of North Cove, the Great Meadow and the Connecticut River, this property offers a rare opportunity for discerning buyers-available for the first time in over 50 years. The homes design embraces passive solar principles with walls of glass that invite natural light and offer breathtaking views of the surrounding landscape. A heated free form pool with handsome stone surround enjoys the spectacular views. View eagles, herons and osprey from your patio while surrounded by marshes and woodlands protected by the Nature Conservancy. Designed by renowned architect Hugh Stubbins, a student of Frank Lloyd Wright, this iconic mid-century modern home is a true testament to timeless elegance and innovative design. The open-concept living areas seamlessly blend indoor and outdoor spaces, creating an ambiance of tranquility and connection with nature. Heated floors are a delightful luxury in the Living room, Dining room and Kitchen. An AGA stove plus a Viking stove, Subzero refrigerator, granite counters, and a butcher block island prep area are highlights of the Kitchen. A seating space with fireplace provides a comfortable place to keep the cook company!
A secondary area of the Kitchen has space for after party clean up and storage with two dishwashers and second sink. Off the Dining room is a fully equipped bar with ice maker and beer on tap dispenser. The residence boasts four bedrooms and three bathrooms with two overflow bedrooms and bath in the lower level, providing ample space for relaxation for family and guests. A serene primary suite with handicap shower and sitting room with fireplace is located on the first floor, while an optional second-floor primary suite offers flexibility for various lifestyle needs. A three car and two car garages plus a four car carport house multiple vehicles and equipment and a whole house generator. A rare and remarkable property!
North on River Road to #93
MLS #: 24101890
Style: Contemporary
Color: Brown
Total Rooms:
Bedrooms: 6
Bathrooms: 4
Acres: 14.5
Year Built: 1948 (Public Records)
New Construction: No/Resale
Home Warranty Offered:
Property Tax: $16,368
Zoning: RU
Mil Rate:
Assessed Value: $878,600
Potential Short Sale:
Square Footage: Estimated HEATED Sq.Ft. above grade is 4213; below grade sq feet total is 738; total sq ft is 4951
| Appliances Incl.: | Gas Range,Oven/Range,Range Hood,Subzero,Icemaker,Dishwasher,Disposal,Washer,Electric Dryer |
| Laundry Location & Info: | Main Level |
| Fireplaces: | 4 |
| Energy Features: | Passive Solar,Generator,Thermopane Windows |
| Interior Features: | Central Vacuum,Security System |
| Energy Features: | Passive Solar,Generator,Thermopane Windows |
| Home Automation: | Security System |
| Basement Desc.: | Partial,Partially Finished,Walk-out,Liveable Space,Concrete Floor,Partial With Walk-Out |
| Exterior Siding: | Vertical Siding |
| Exterior Features: | Terrace,Garden Area,Patio |
| Foundation: | Concrete |
| Roof: | Other |
| Parking Spaces: | 9 |
| Garage/Parking Type: | Carport,Detached Garage |
| Swimming Pool: | 1 |
| Waterfront Feat.: | River,View |
| Lot Description: | Secluded,Some Wetlands,Lightly Wooded,Water View |
| Nearby Amenities: | Health Club,Library,Medical Facilities,Paddle Tennis,Park,Playground/Tot Lot,Tennis Courts |
| Occupied: | Owner |
Hot Water System
Heat Type:
Fueled By: Baseboard,Radiant,Zoned.
Cooling: Ceiling Fans,Central Air,Wall Unit
Fuel Tank Location: In Basement
Water Service: Private Well
Sewage System: Septic
Elementary: Essex
Intermediate:
Middle: Winthrop
High School: Valley
Current List Price: $4,495,000
Original List Price: $4,495,000
DOM: 43
Listing Date: 6/7/2025
Last Updated: 6/7/2025 10:56:12 PM
List Agent Name: Chip Frost
List Office Name: Compass Connecticut, LLC

