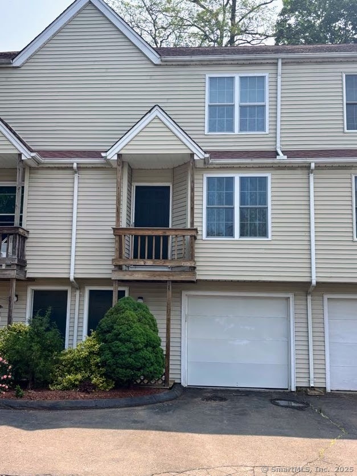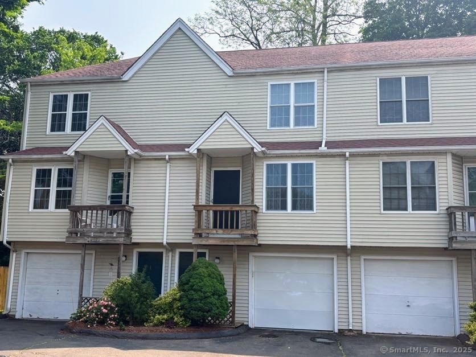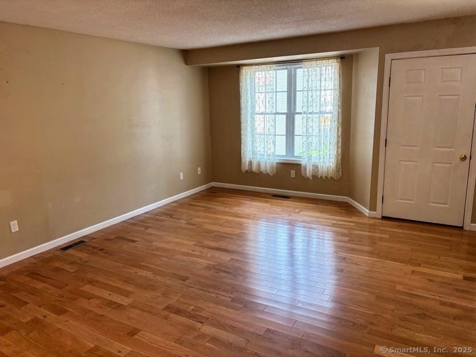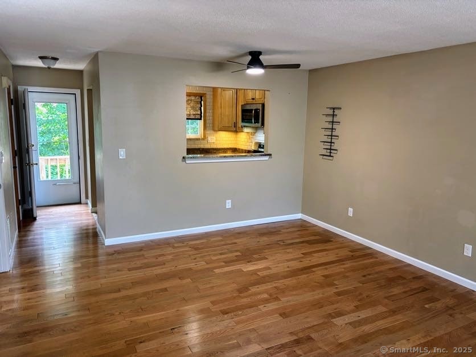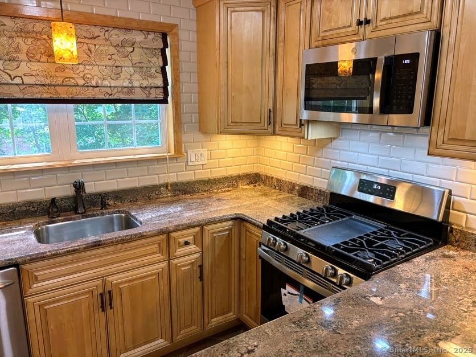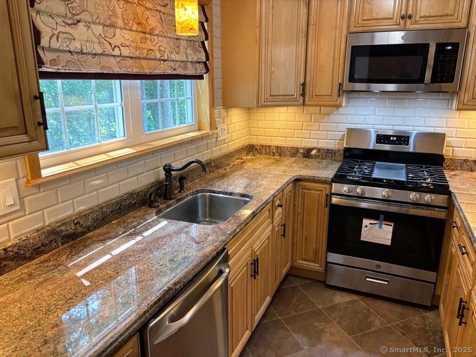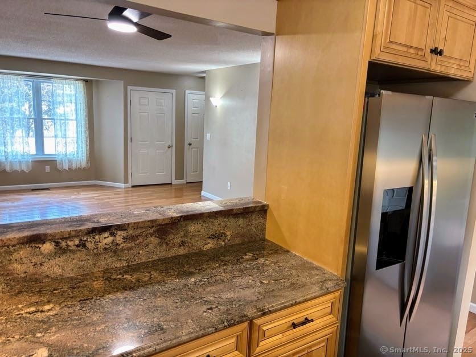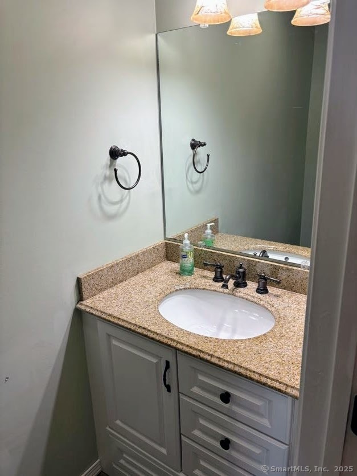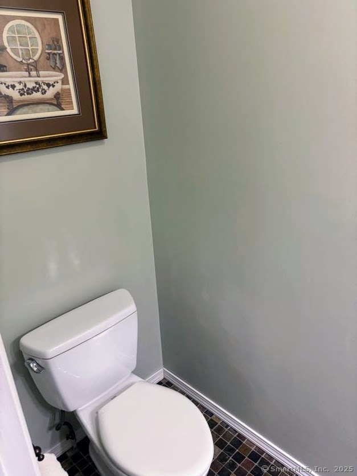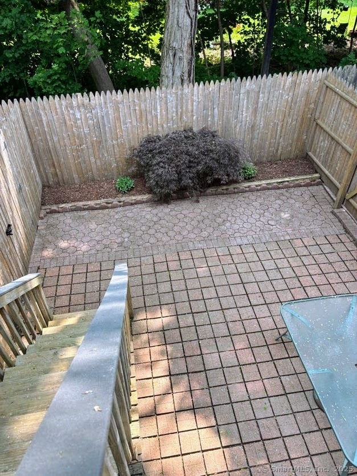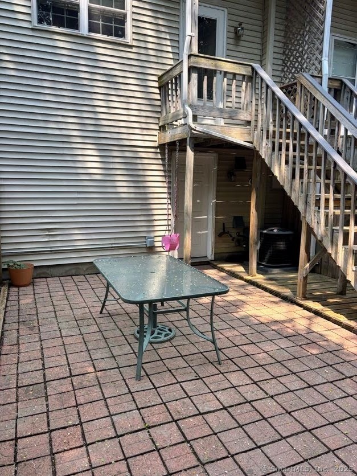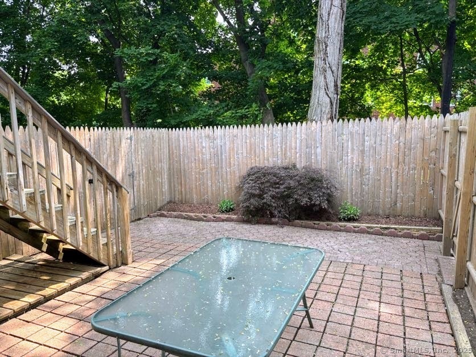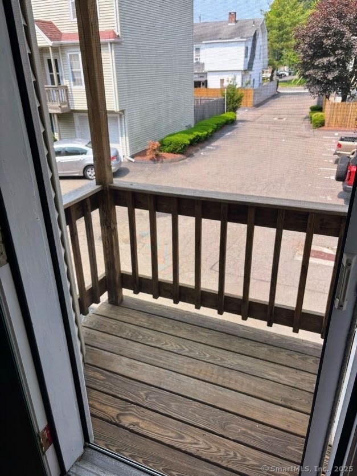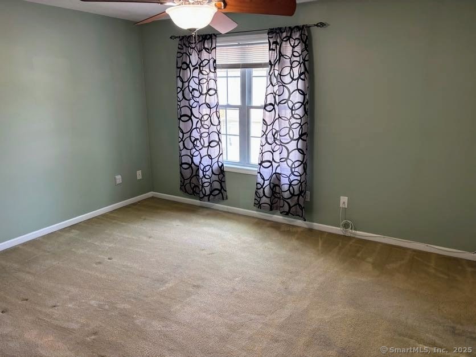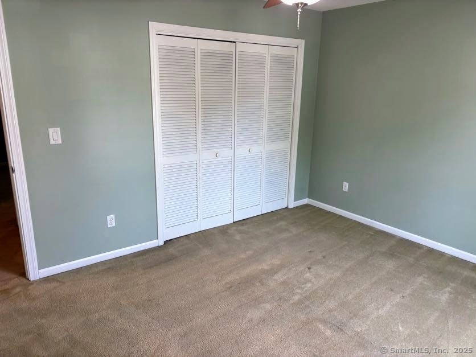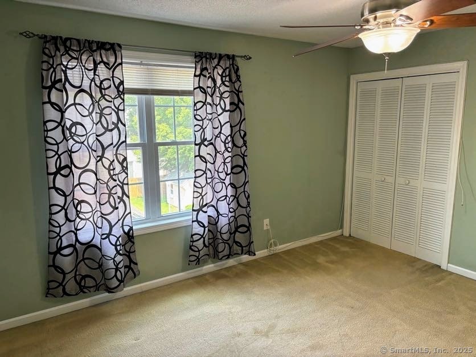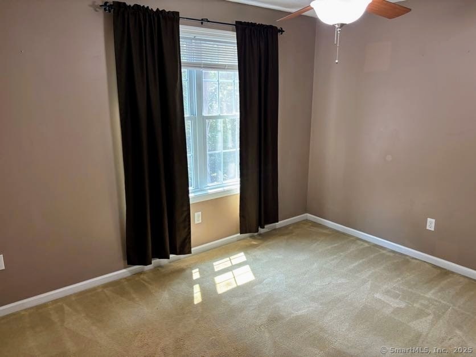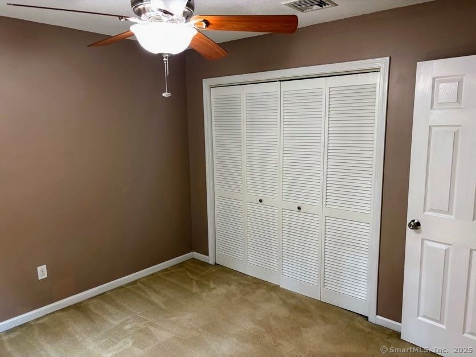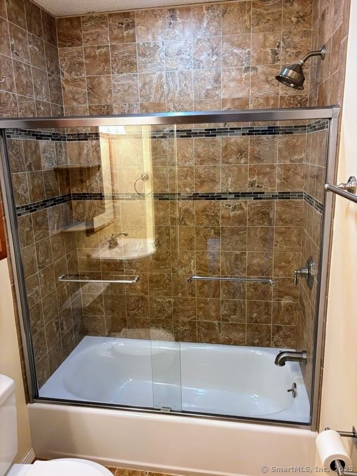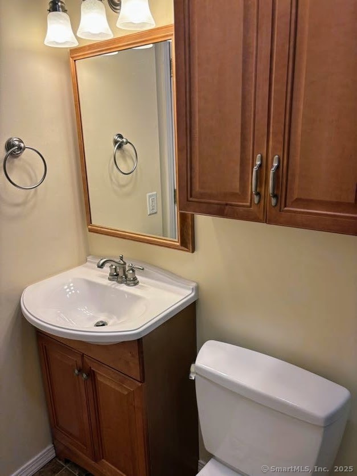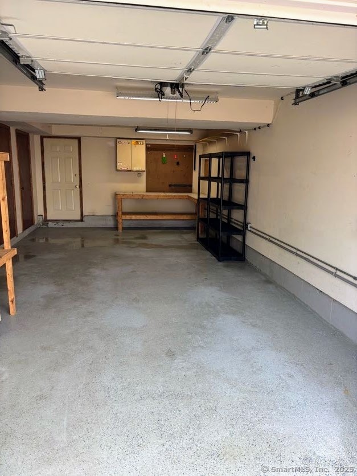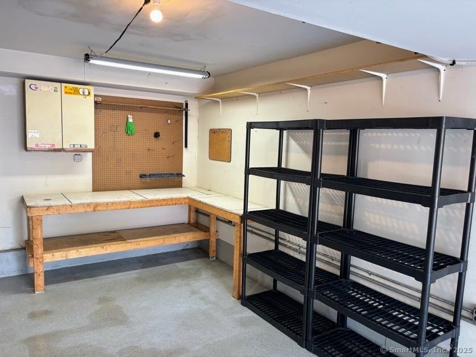More about this Property
If you are interested in more information or having a tour of this property with an experienced agent, please fill out this quick form and we will get back to you!
41 High Street, East Haven CT 06512
Current Price: $249,900
 2 beds
2 beds  2 baths
2 baths  1036 sq. ft
1036 sq. ft
Last Update: 7/19/2025
Property Type: Condo/Co-Op For Sale
Updated 2-bedroom townhouse nestled in a quiet, 7-unit complex just steps from downtown. The spacious primary bedroom features two generously sized closets, and both bedrooms are carpeted with ceiling fans for added comfort. The kitchen has been recently renovated with new cabinetry, granite countertops, stainless steel appliances, a gas stove, and modern lighting. Both bathrooms have been tastefully updated with new vanities, toilets, tile flooring, and the upstairs bath includes a sleek glass-enclosed shower. open-concept living and dining area features hardwood floors. Ample storage is available throughout, with closets on each level and additional shelving and a workbench in the attached garage. The first floor also houses the laundry area with a newer washer and dryer. Additional upgrades include newer windows, an on-demand hot water heater, furnace, and central air conditioning. Enjoy outdoor living with two balconies-front and back-and a private patio. The unit includes two assigned parking spaces and offers excellent access to public transportation, restaurants, shopping, Route 1, and I-95. Move-in ready.
GPS Friendly
MLS #: 24101801
Style: Townhouse
Color: Tan
Total Rooms:
Bedrooms: 2
Bathrooms: 2
Acres: 0
Year Built: 1988 (Public Records)
New Construction: No/Resale
Home Warranty Offered:
Property Tax: $2,912
Zoning: RA-1
Mil Rate:
Assessed Value: $87,080
Potential Short Sale:
Square Footage: Estimated HEATED Sq.Ft. above grade is 1036; below grade sq feet total is ; total sq ft is 1036
| Appliances Incl.: | Oven/Range,Microwave,Refrigerator,Dishwasher,Washer,Dryer |
| Fireplaces: | 0 |
| Energy Features: | Thermopane Windows |
| Energy Features: | Thermopane Windows |
| Basement Desc.: | Full,Storage,Garage Access |
| Exterior Siding: | Vinyl Siding |
| Exterior Features: | Patio |
| Parking Spaces: | 1 |
| Garage/Parking Type: | Under House Garage |
| Swimming Pool: | 0 |
| Waterfront Feat.: | Not Applicable |
| Lot Description: | Level Lot |
| Occupied: | Vacant |
HOA Fee Amount 250
HOA Fee Frequency: Monthly
Association Amenities: .
Association Fee Includes:
Hot Water System
Heat Type:
Fueled By: Hot Air.
Cooling: Central Air
Fuel Tank Location:
Water Service: Public Water Connected
Sewage System: Public Sewer Connected
Elementary: Per Board of Ed
Intermediate:
Middle:
High School: East Haven
Current List Price: $249,900
Original List Price: $249,900
DOM: 36
Listing Date: 6/7/2025
Last Updated: 6/17/2025 3:20:18 PM
Expected Active Date: 6/13/2025
List Agent Name: Craig Milton
List Office Name: Re/Max Valley Shore
