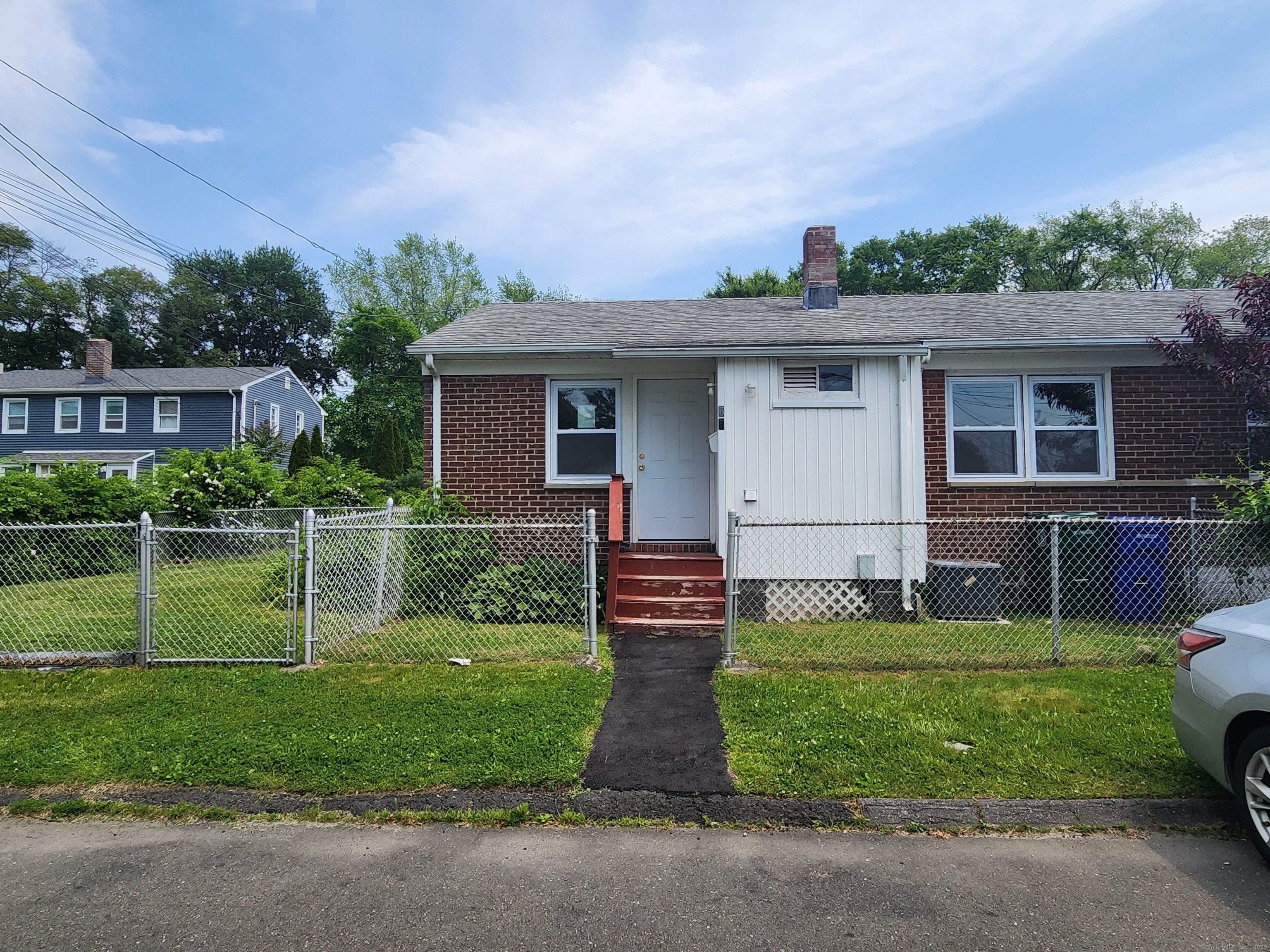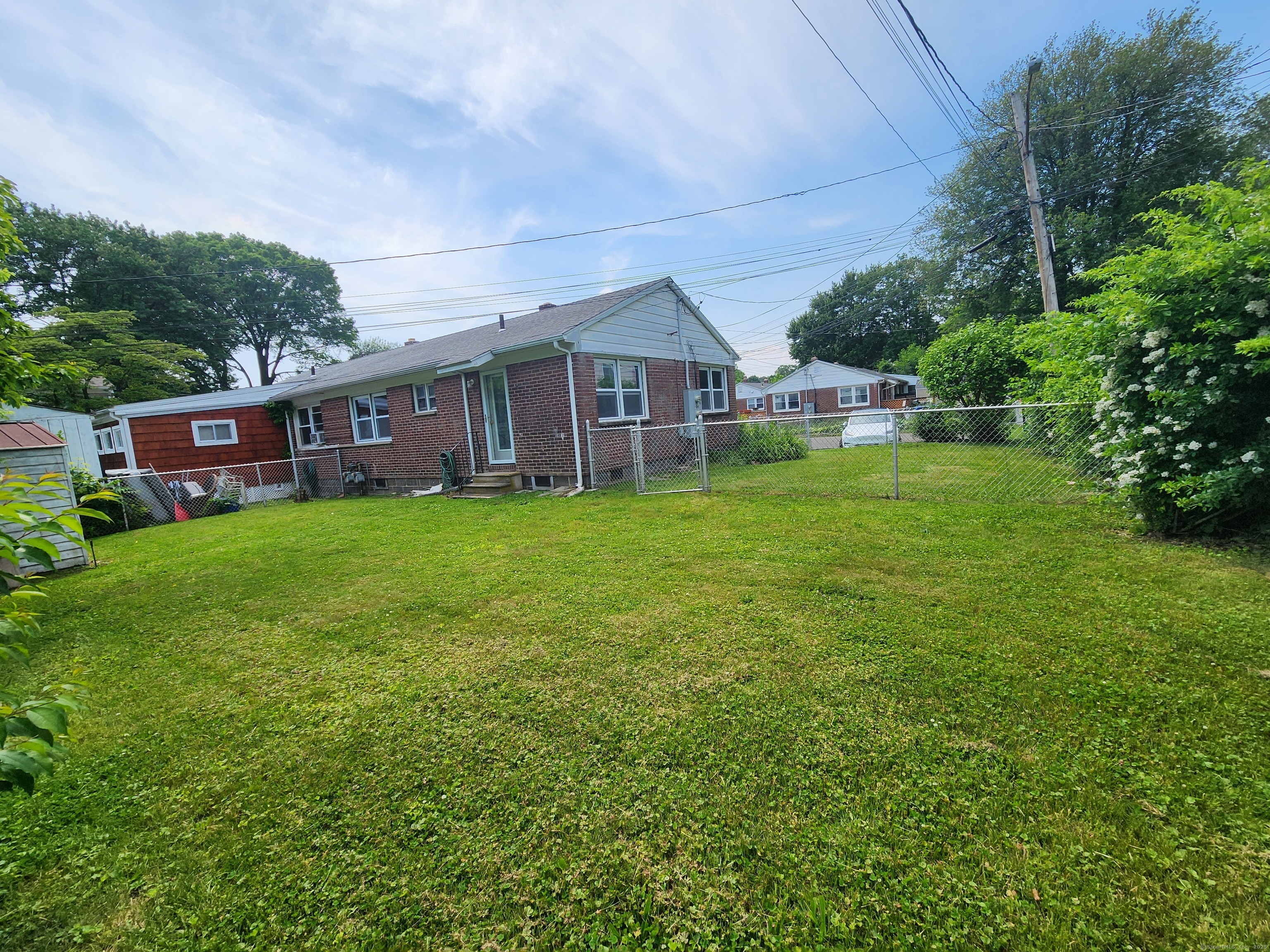More about this Property
If you are interested in more information or having a tour of this property with an experienced agent, please fill out this quick form and we will get back to you!
55 Fisher Court, Stratford CT 06614
Current Price: $150,000
 2 beds
2 beds  1 baths
1 baths  740 sq. ft
740 sq. ft
Last Update: 6/24/2025
Property Type: Condo/Co-Op For Sale
**Charming Ranch-Style Co-Op in Stratfords Stonybrook Gardens!** Tucked away at the end of the street, this brick ranch unit offers privacy, convenience, and modern updates throughout. Parking is right out front, and the fully fenced yard-one of the largest and lushest in the complex-is split into two separate fenced spaces, perfect for relaxing or entertaining. Inside, enjoy 2 bedrooms, all-new flooring, windows, a sleek glass back door, updated kitchen, stylish lighting, refreshed bathroom, central air, and newer mechanicals. The vaulted ceiling, recessed lights, and ceiling fans add an open, airy feel, while the office nook is a smart bonus for remote work or study. This move-in-ready gem blends comfort, style, and functionality-dont miss it! Finishing touches will be completed shortly - professional photos are on the way.
The board requires a minimum credit score of 650, a monthly gross income of $3,500, 2 consecutive years income tax returns ($42,000) as well as other supporting documents. THESE UNITS MUST BE OWNER-OCUPIED
Use GPS
MLS #: 24101721
Style: Ranch
Color: red
Total Rooms:
Bedrooms: 2
Bathrooms: 1
Acres: 0
Year Built: 1940 (Public Records)
New Construction: No/Resale
Home Warranty Offered:
Zoning: res
Mil Rate:
Potential Short Sale:
Square Footage: Estimated HEATED Sq.Ft. above grade is 740; below grade sq feet total is ; total sq ft is 740
| Appliances Incl.: | Oven/Range,Microwave,Refrigerator,Washer,Dryer |
| Laundry Location & Info: | Main Level utility room |
| Fireplaces: | 0 |
| Energy Features: | Thermopane Windows |
| Energy Features: | Thermopane Windows |
| Basement Desc.: | Crawl Space |
| Exterior Siding: | Brick |
| Exterior Features: | Gutters |
| Parking Spaces: | 0 |
| Garage/Parking Type: | None |
| Swimming Pool: | 0 |
| Waterfront Feat.: | Not Applicable |
| Lot Description: | Level Lot |
| Nearby Amenities: | Medical Facilities,Playground/Tot Lot,Public Transportation,Walk to Bus Lines |
| In Flood Zone: | 0 |
| Occupied: | Vacant |
HOA Fee Amount 549
HOA Fee Frequency: Monthly
Association Amenities: .
Association Fee Includes:
Hot Water System
Heat Type:
Fueled By: Hot Air.
Cooling: Central Air
Fuel Tank Location:
Water Service: Public Water Connected
Sewage System: Public Sewer Connected
Elementary: Per Board of Ed
Intermediate:
Middle:
High School: Per Board of Ed
Current List Price: $150,000
Original List Price: $150,000
DOM: 6
Listing Date: 6/6/2025
Last Updated: 6/18/2025 4:05:03 AM
Expected Active Date: 6/18/2025
List Agent Name: Heike Severine
List Office Name: Coldwell Banker Realty











