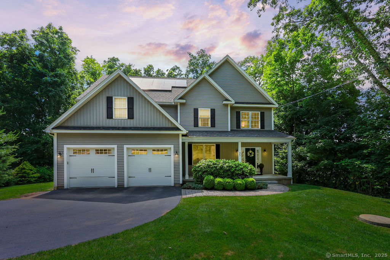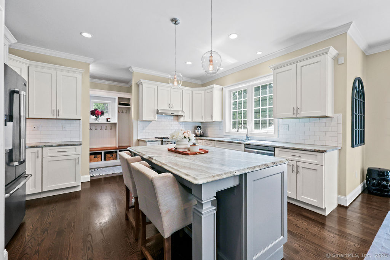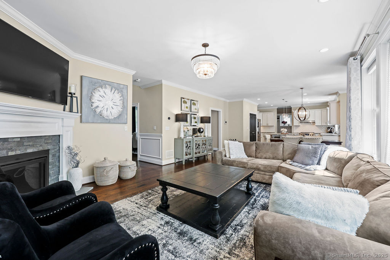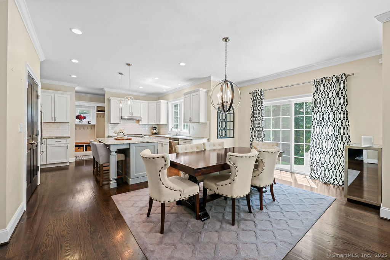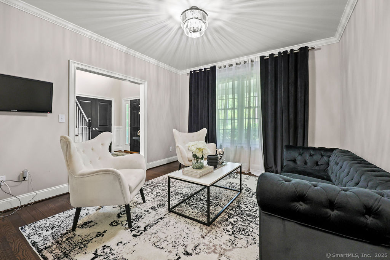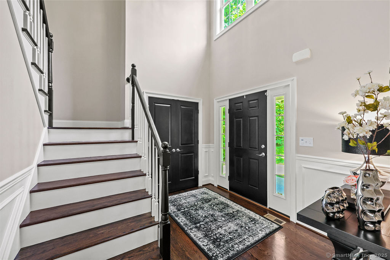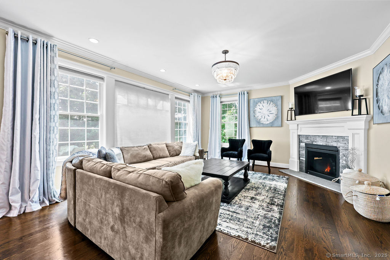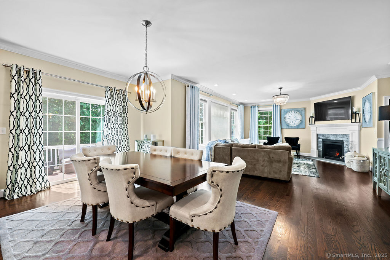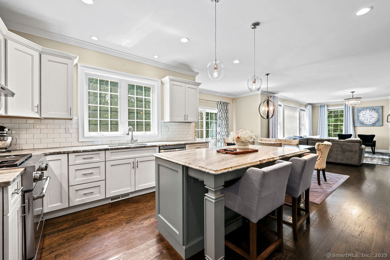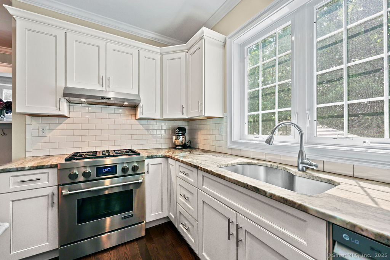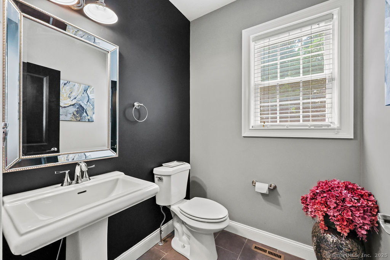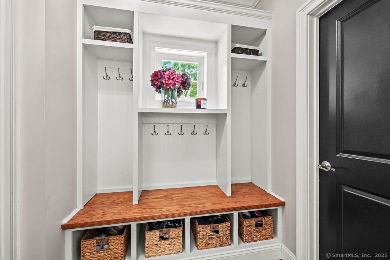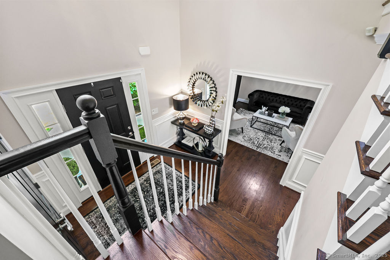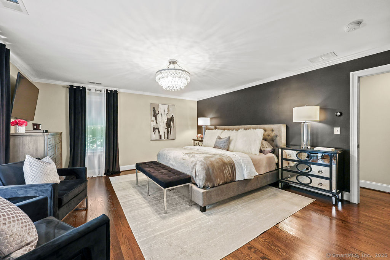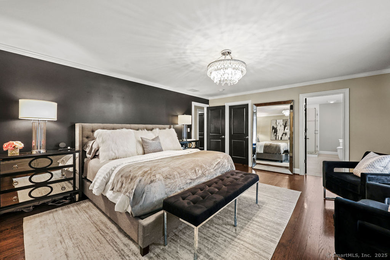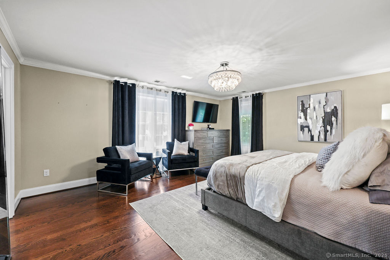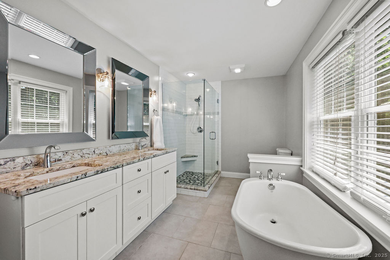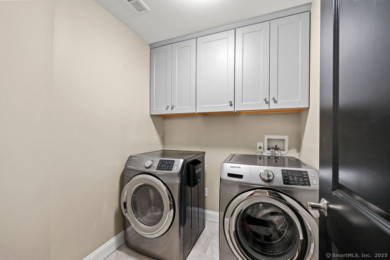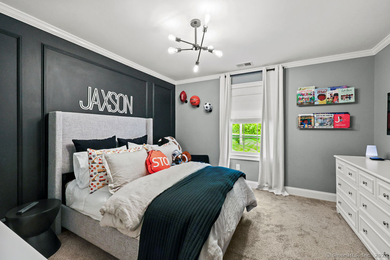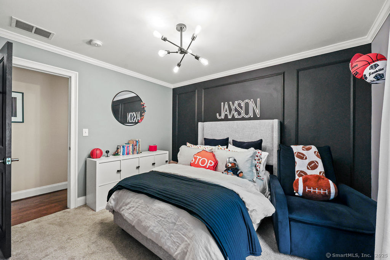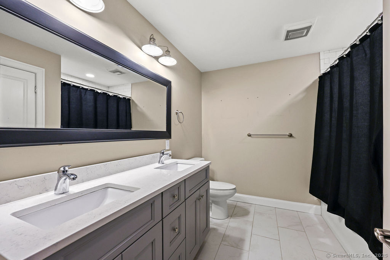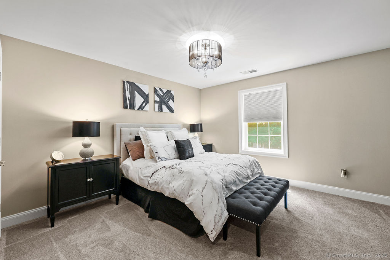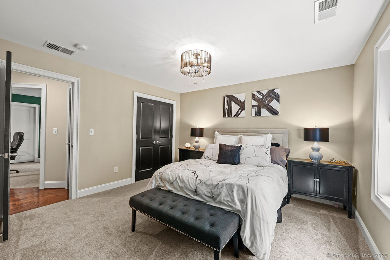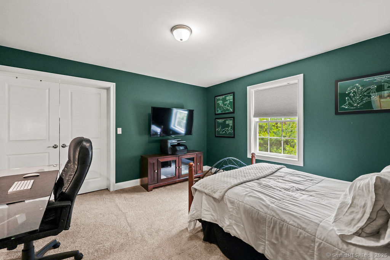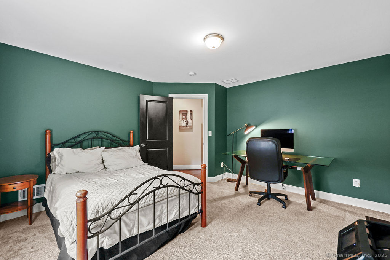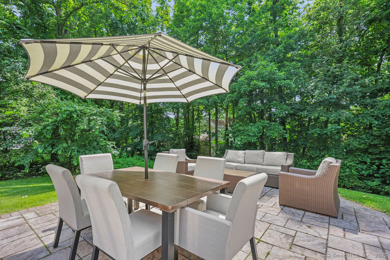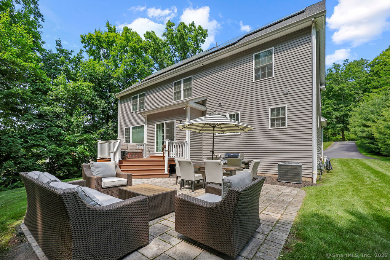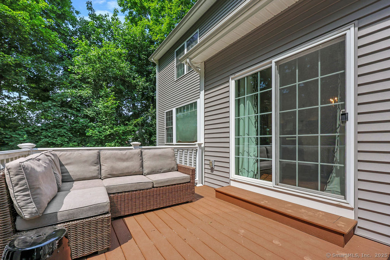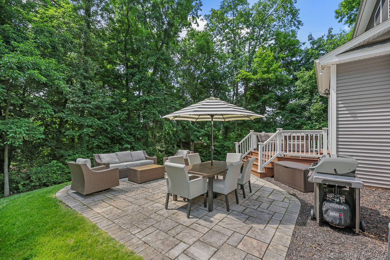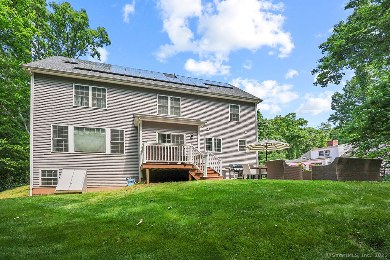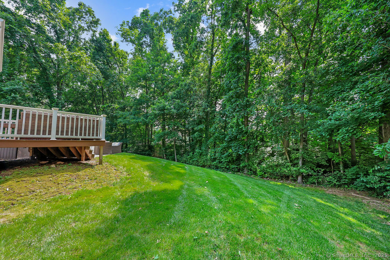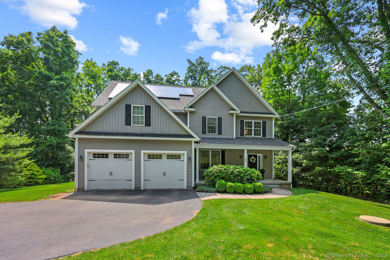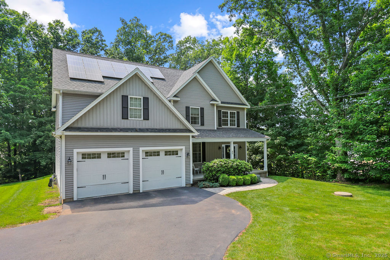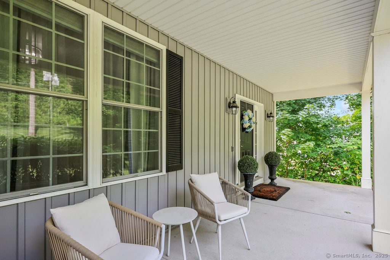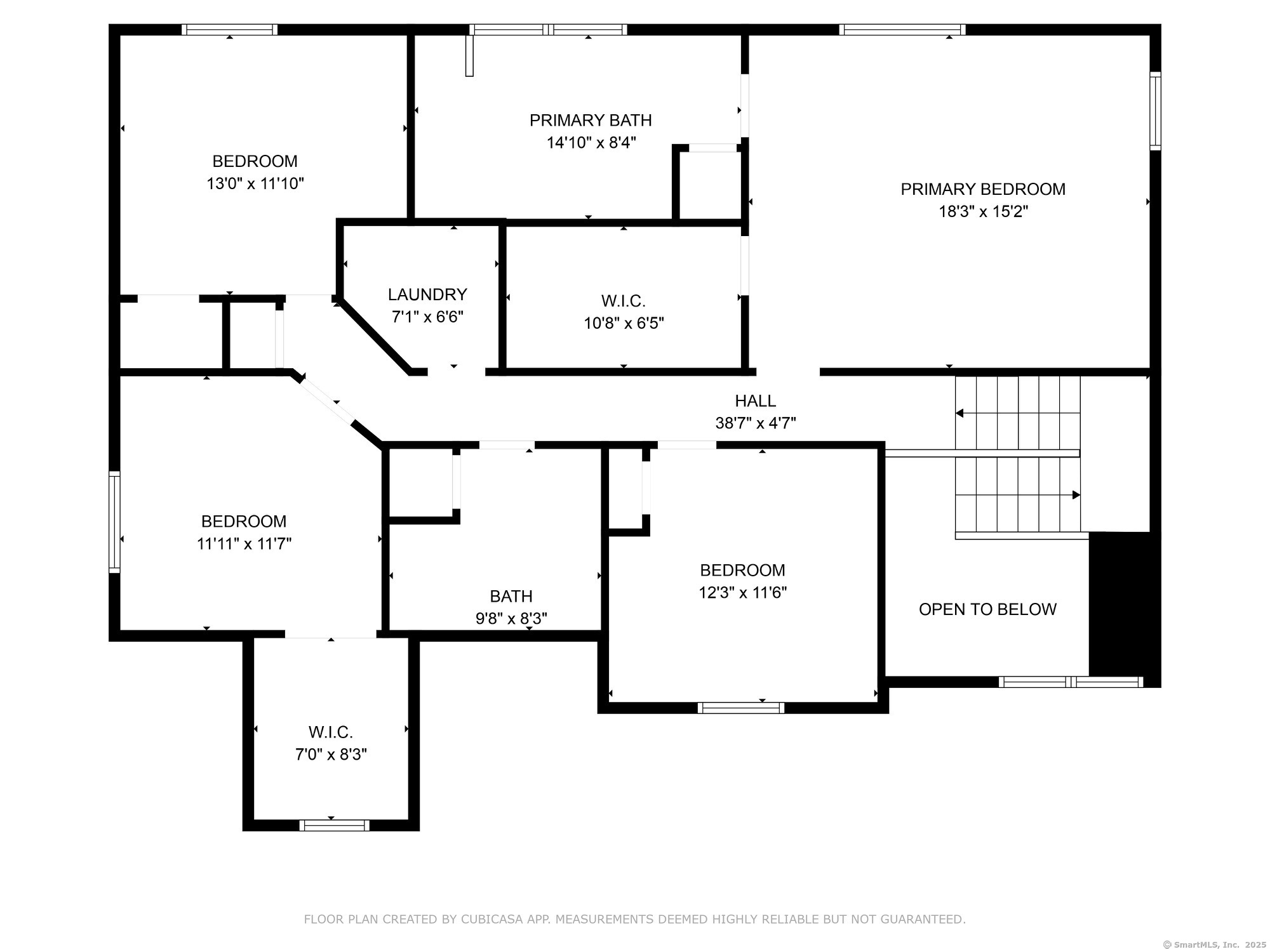More about this Property
If you are interested in more information or having a tour of this property with an experienced agent, please fill out this quick form and we will get back to you!
85 Coleman Road, Glastonbury CT 06033
Current Price: $784,900
 4 beds
4 beds  3 baths
3 baths  2834 sq. ft
2834 sq. ft
Last Update: 7/19/2025
Property Type: Single Family For Sale
This STUNNING modern colonial showcases impeccable design and LUX finishes throughout its 2,834sf of ultra-stylish living space. The bright, open floor plan features gleaming warm toned oak hardwood floors, soaring 9-foot ceilings with crown molding, and oversized west-facing windows that flood the home with natural light. Covered porch to open foyer. The gourmet kitchen is a chefs dream with a spacious 6-foot island, pristine white cabinetry complemented by granite counters, stainless steel appliances, generous pantry, and seamless flow to the dining room and great room with gas stone fireplace. The thoughtfully designed mudroom with custom built-ins and cubbies provides perfect organization, while the upper level boasts a master suite with hardwood floors, walk-in closet, and spa-like bath with dual sinks and tile shower. 3 additional well-appointed bedrooms, including one with a huge walk-in closet, and a convenient upper-level laundry complete the second floor. The property sits on a beautifully wooded .43-acre lot with professional landscaping, stone patio with outdoor dining space, and deck perfect for entertaining. Premium features include central air, public water, gas heat, attached two-car garage, and solar panels. Located in the Nayaug school district near South Glastonbury center, short distance to Orchard Hill Pool Club, this home offers the perfect blend of modern luxury and comfortable living.
Just 2 houses away from sidewalks and you are strolling through the popular Buttonball area of town! No popcorn ceilings.
Main Street to Chestnut Hill to Coleman
MLS #: 24101716
Style: Colonial
Color: Gray
Total Rooms:
Bedrooms: 4
Bathrooms: 3
Acres: 0.43
Year Built: 2016 (Public Records)
New Construction: No/Resale
Home Warranty Offered:
Property Tax: $15,765
Zoning: AA
Mil Rate:
Assessed Value: $480,200
Potential Short Sale:
Square Footage: Estimated HEATED Sq.Ft. above grade is 2834; below grade sq feet total is ; total sq ft is 2834
| Appliances Incl.: | Gas Range,Refrigerator,Dishwasher |
| Laundry Location & Info: | Upper Level |
| Fireplaces: | 1 |
| Basement Desc.: | Full,Unfinished |
| Exterior Siding: | Vinyl Siding |
| Exterior Features: | Porch,Gutters,Patio |
| Foundation: | Concrete |
| Roof: | Asphalt Shingle |
| Parking Spaces: | 2 |
| Garage/Parking Type: | Attached Garage |
| Swimming Pool: | 0 |
| Waterfront Feat.: | Not Applicable |
| Lot Description: | N/A |
| Occupied: | Owner |
Hot Water System
Heat Type:
Fueled By: Hot Air.
Cooling: Central Air
Fuel Tank Location:
Water Service: Public Water Connected
Sewage System: Septic
Elementary: Nayaug
Intermediate: Gideon Welles
Middle: Smith
High School: Glastonbury
Current List Price: $784,900
Original List Price: $784,900
DOM: 28
Listing Date: 6/12/2025
Last Updated: 6/21/2025 4:05:03 AM
Expected Active Date: 6/21/2025
List Agent Name: Linda Edelwich
List Office Name: William Raveis Real Estate
