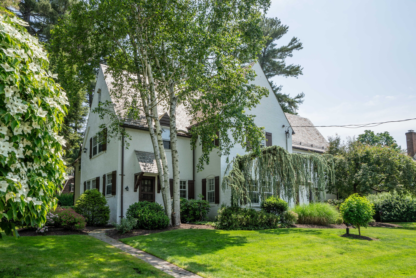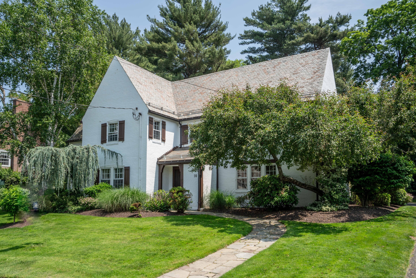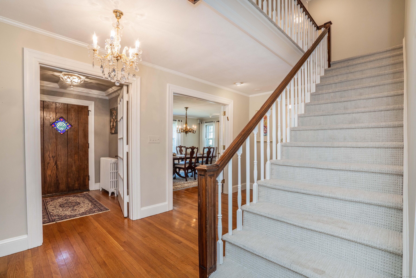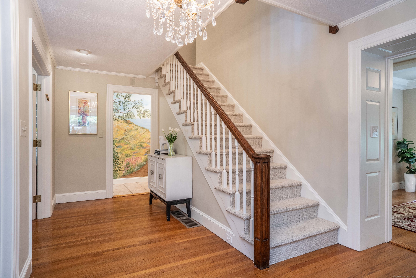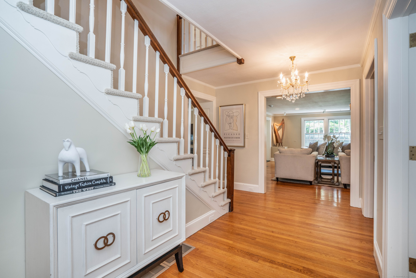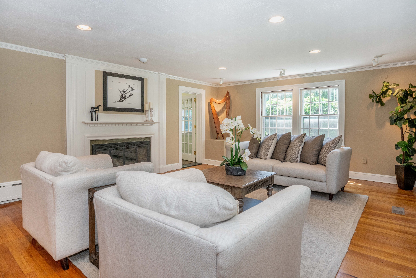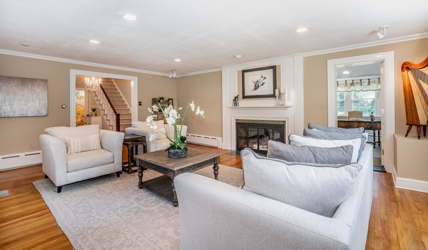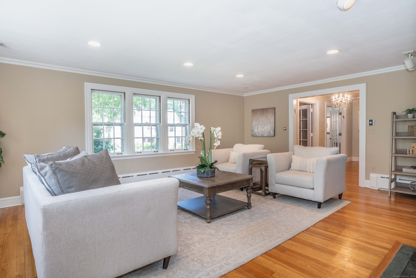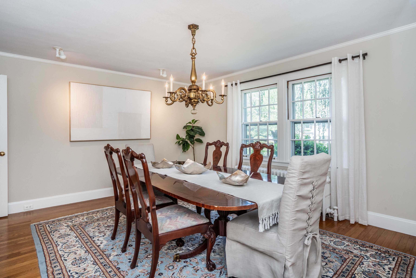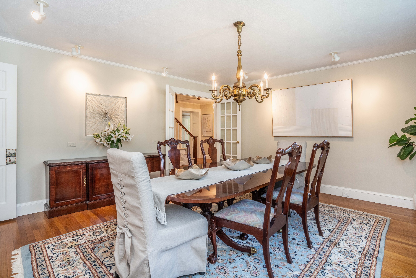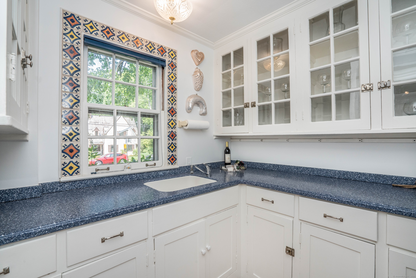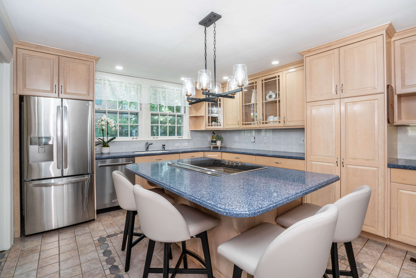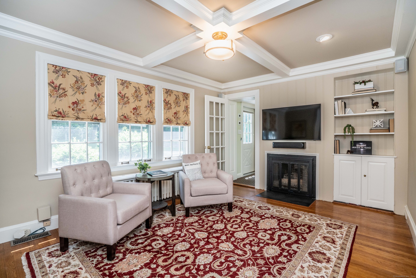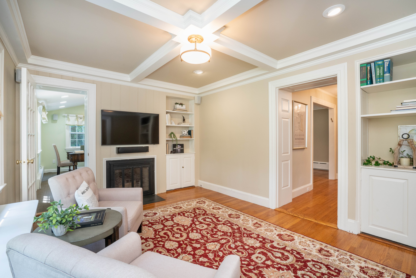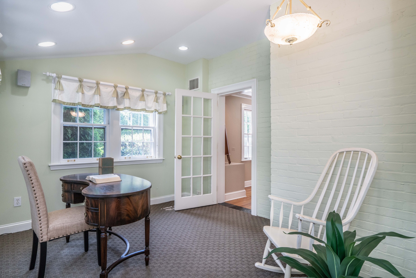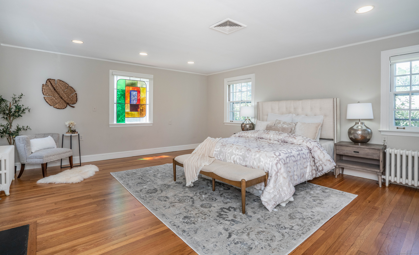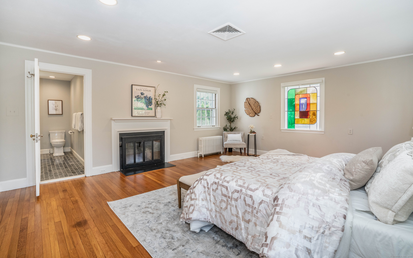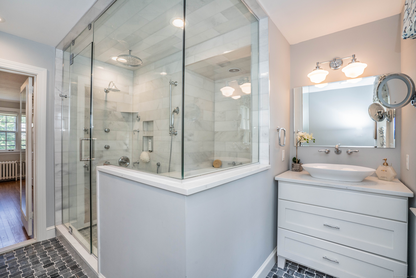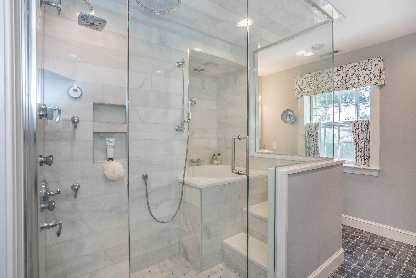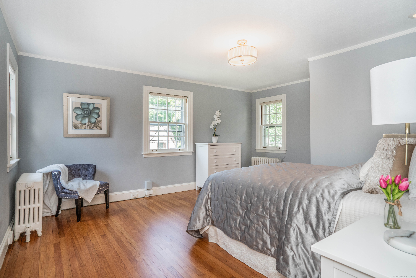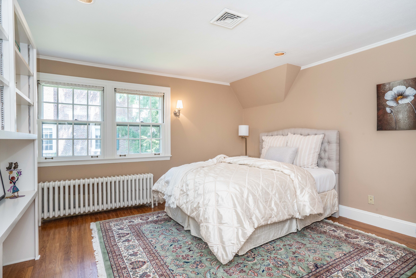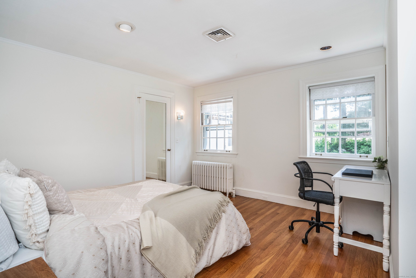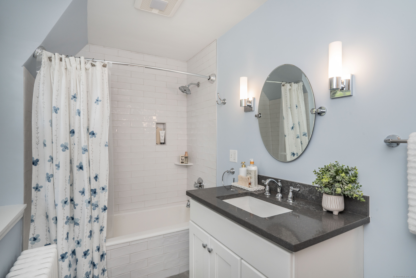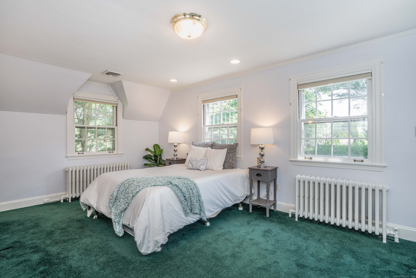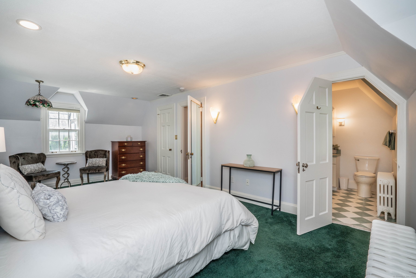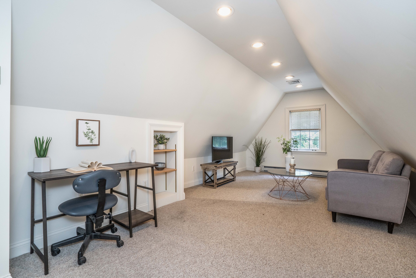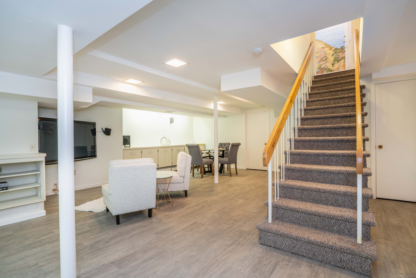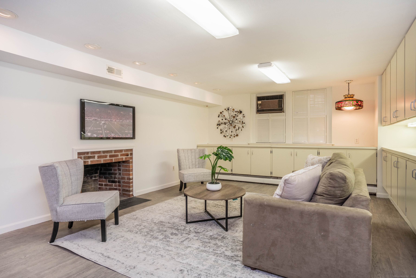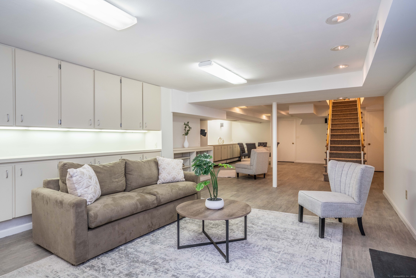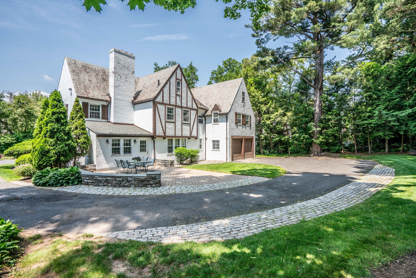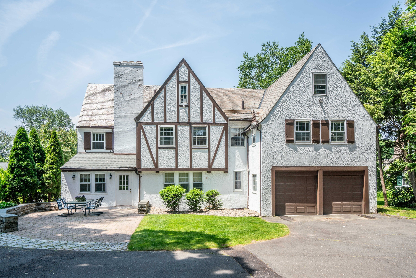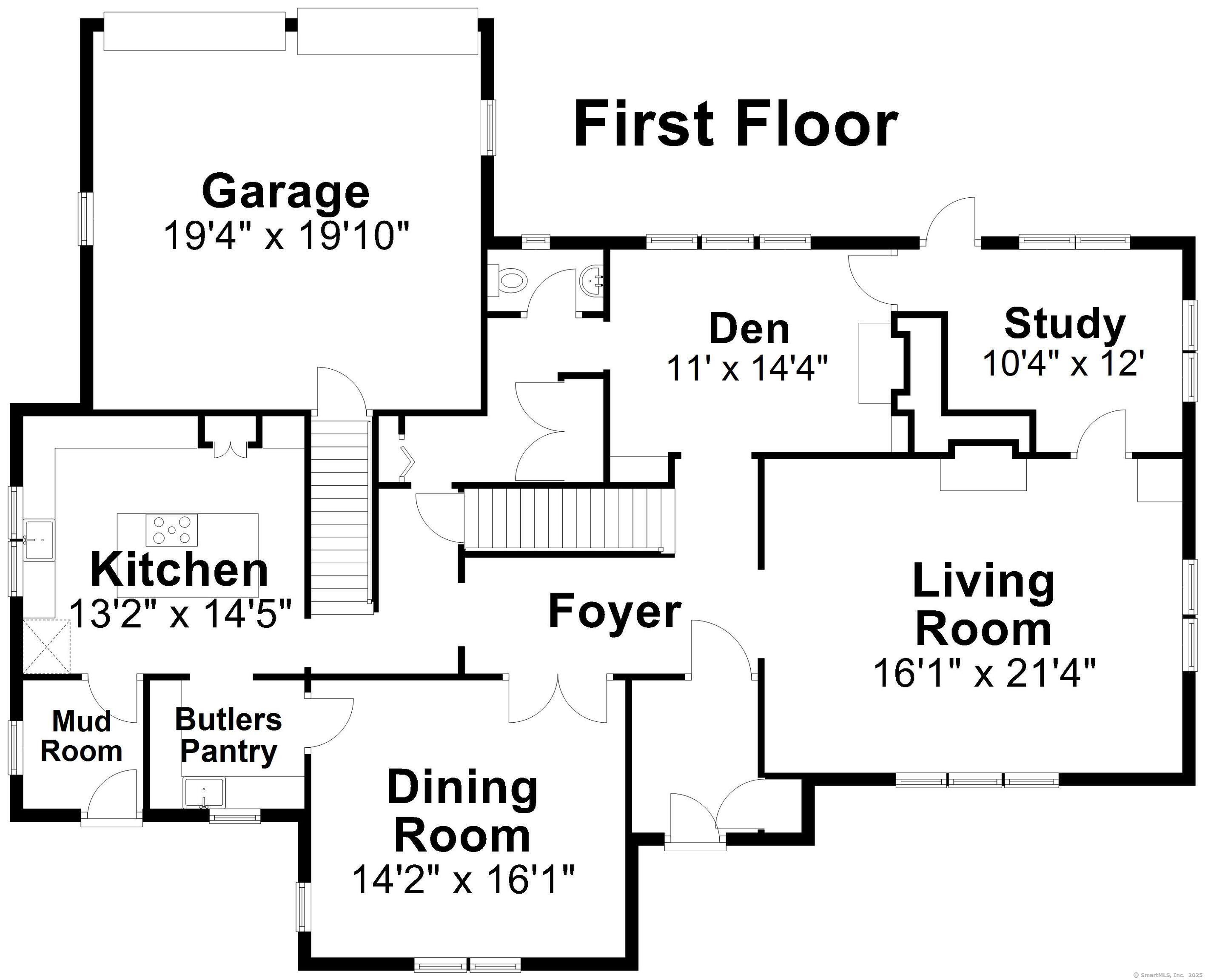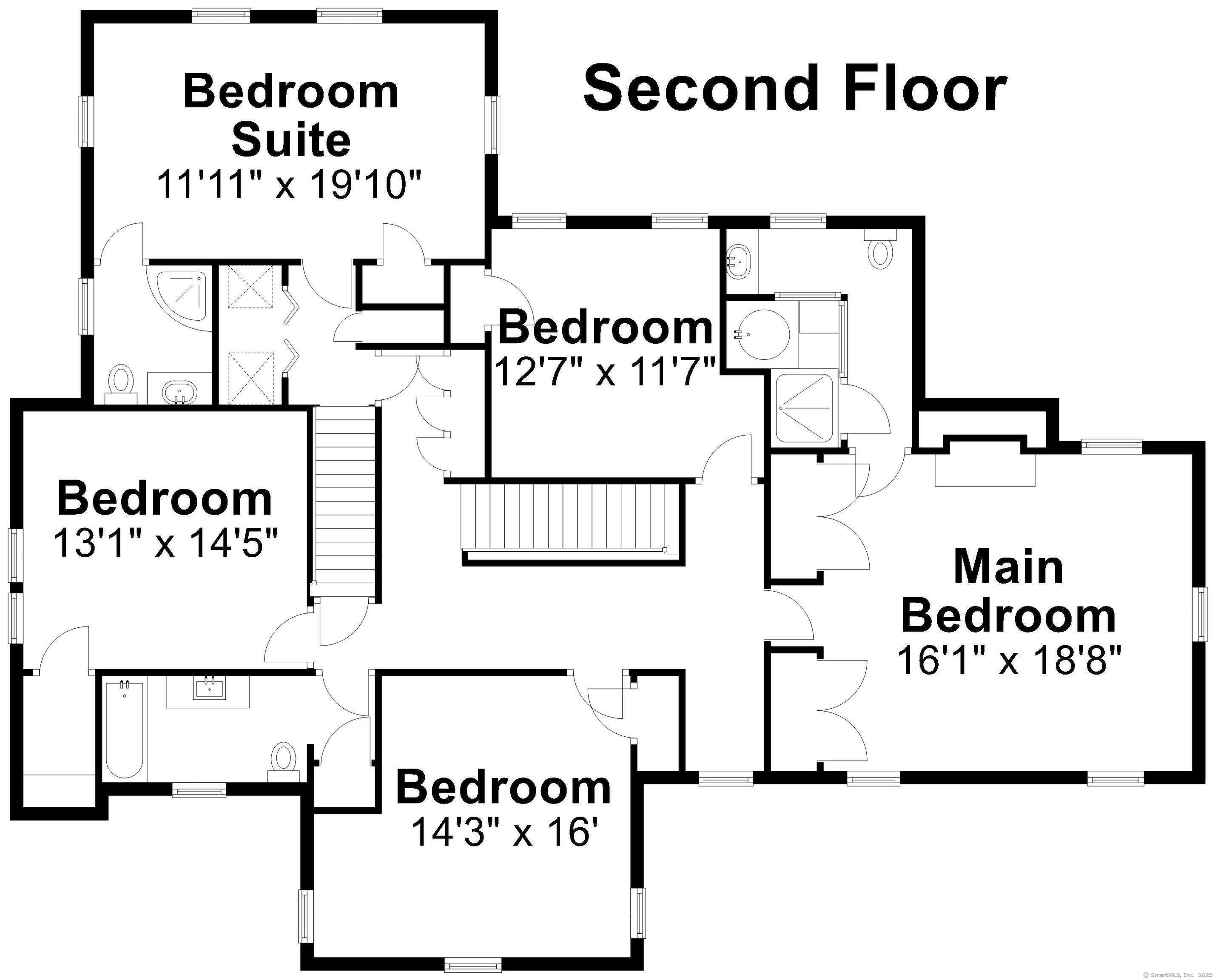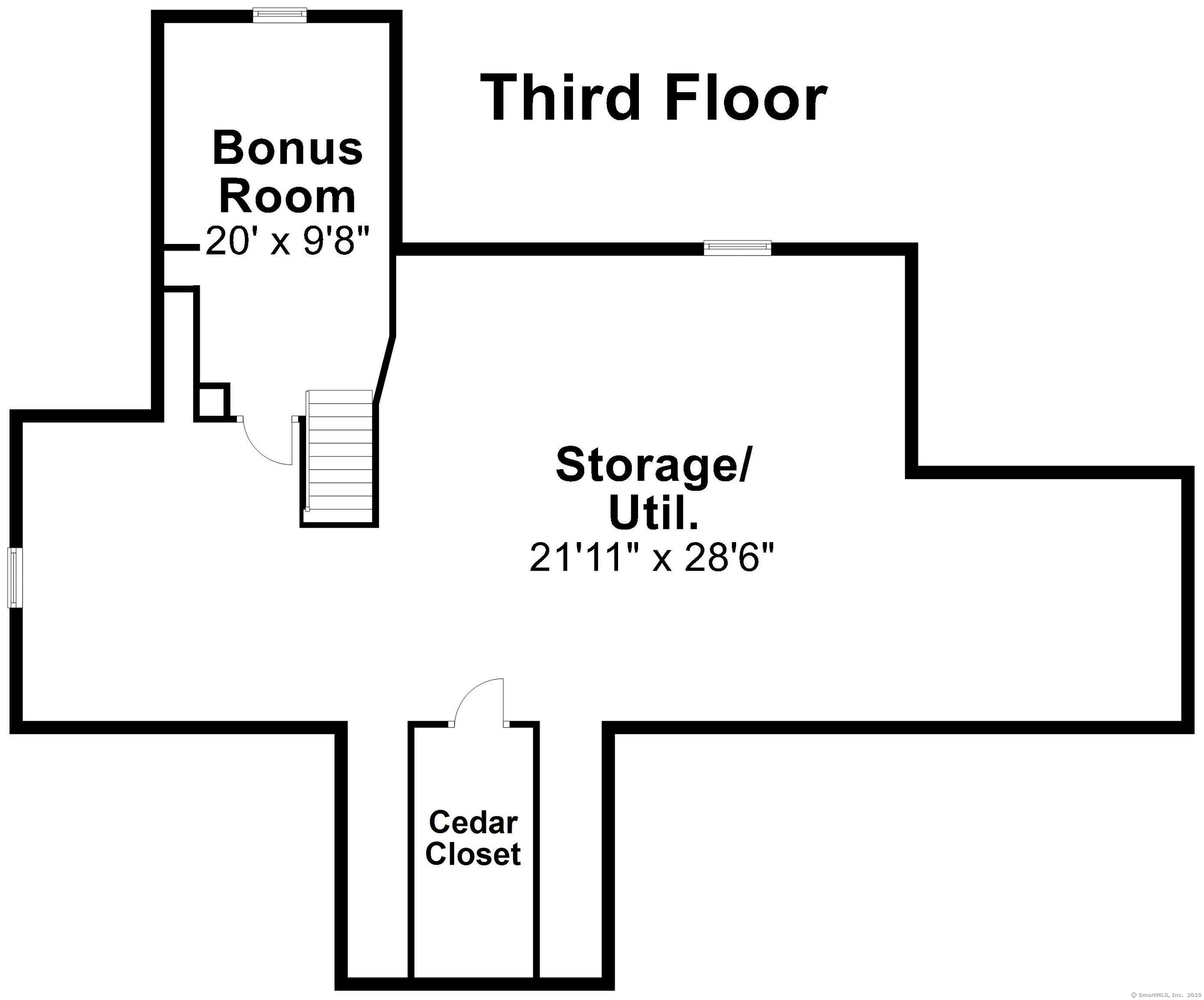More about this Property
If you are interested in more information or having a tour of this property with an experienced agent, please fill out this quick form and we will get back to you!
10 Norwood Road, West Hartford CT 06117
Current Price: $999,000
 5 beds
5 beds  5 baths
5 baths  4650 sq. ft
4650 sq. ft
Last Update: 7/20/2025
Property Type: Single Family For Sale
Welcome to this beautifully maintained and thoughtfully updated Tudor-style home located in one of West Hartfords most desirable neighborhoods! This home blends timeless character with modern comforts offering hardwood floors throughout and four fireplaces. The kitchen features a center island, newer stovetop, refrigerator and dishwasher, and a butlers pantry which provides ample storage.The first floors spacious foyer opens to a formal dining room and a gracious living room creating a great flow for entertaining. On this level you will also find a cozy office and a den. Upstairs, youll find five generously sized bedrooms. The primary suite features an en-suite bath, remodeled in 2021 with a Japanese soaking tub, steam shower, a rainwater shower-head, three wall jets, heated tile floors, and Brizo fixtures. A second bedroom also enjoys a private en-suite bath. The third bath on this level was tastefully renovated in 2022.The finished lower level is ideal for a home gym or rec room and includes a fireplace and a full bath. Additional features include a partially finished walk-up attic with a cedar closet, an attached 2 car garage, central air, a security system and in-ground sprinklers. Ideally located near the Hartford Golf Club, this wonderful home offers the perfect balance of luxury, comfort, and convenience.
Albany Ave. to Norwood Rd.
MLS #: 24101513
Style: Tudor
Color: white
Total Rooms:
Bedrooms: 5
Bathrooms: 5
Acres: 0.33
Year Built: 1929 (Public Records)
New Construction: No/Resale
Home Warranty Offered:
Property Tax: $19,657
Zoning: R-20
Mil Rate:
Assessed Value: $438,970
Potential Short Sale:
Square Footage: Estimated HEATED Sq.Ft. above grade is 4146; below grade sq feet total is 504; total sq ft is 4650
| Appliances Incl.: | Cook Top,Wall Oven,Refrigerator,Dishwasher,Disposal,Washer,Dryer |
| Fireplaces: | 4 |
| Basement Desc.: | Full,Partially Finished |
| Exterior Siding: | Brick,Stucco |
| Foundation: | Concrete |
| Roof: | Slate |
| Parking Spaces: | 2 |
| Garage/Parking Type: | Attached Garage |
| Swimming Pool: | 0 |
| Waterfront Feat.: | Not Applicable |
| Lot Description: | Lightly Wooded,Professionally Landscaped |
| Nearby Amenities: | Commuter Bus,Golf Course,Health Club,Library,Medical Facilities,Park,Playground/Tot Lot,Public Rec Facilities |
| Occupied: | Owner |
Hot Water System
Heat Type:
Fueled By: Hot Water.
Cooling: Central Air
Fuel Tank Location: In Basement
Water Service: Public Water Connected
Sewage System: Public Sewer Connected
Elementary: Aiken
Intermediate:
Middle: King Philip
High School: Hall
Current List Price: $999,000
Original List Price: $1,075,000
DOM: 31
Listing Date: 6/6/2025
Last Updated: 7/8/2025 1:58:33 AM
List Agent Name: Marla Byrnes
List Office Name: Coldwell Banker Realty
