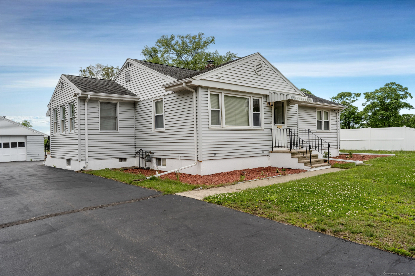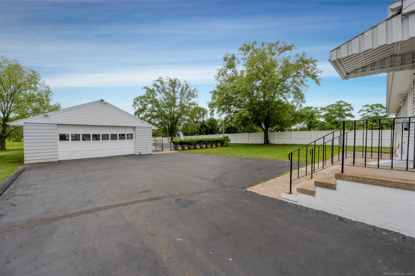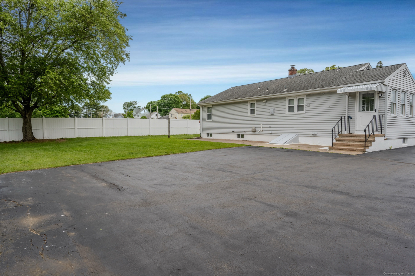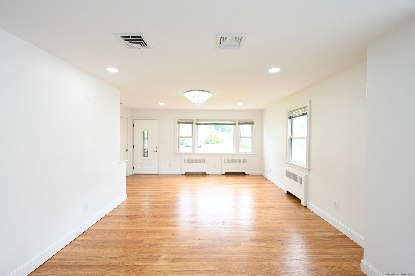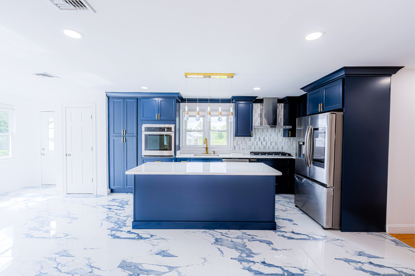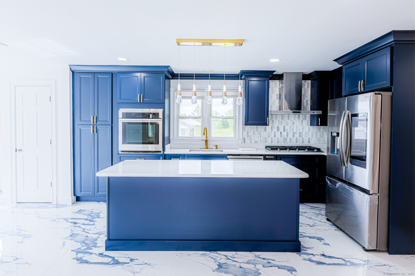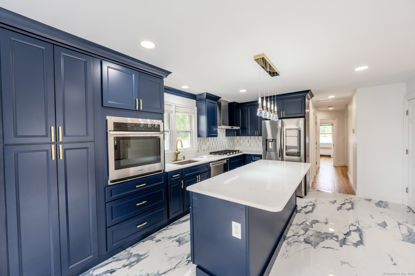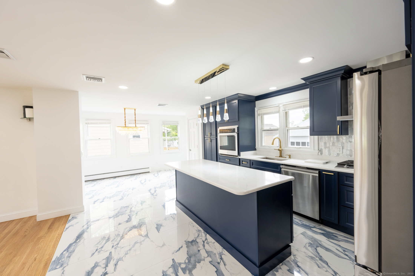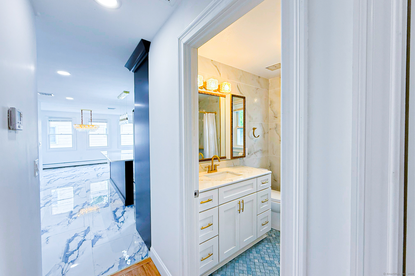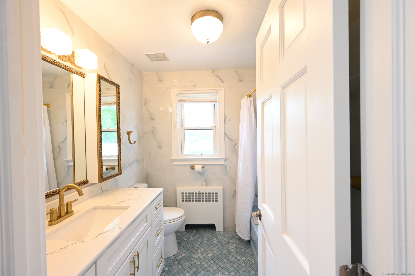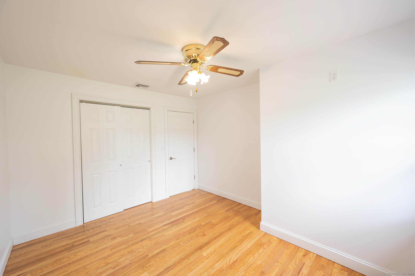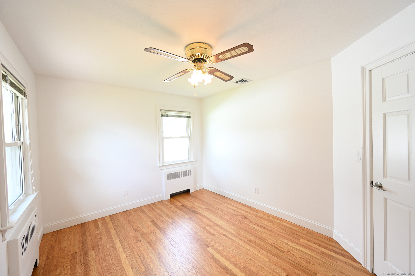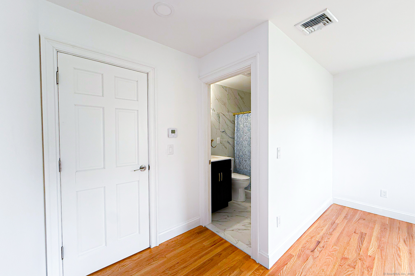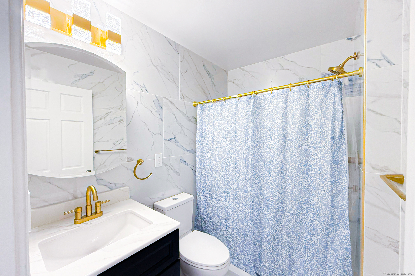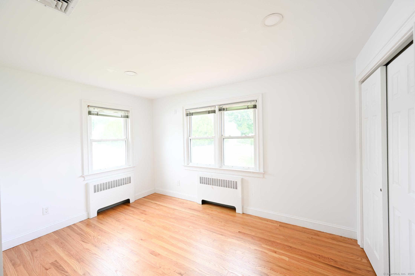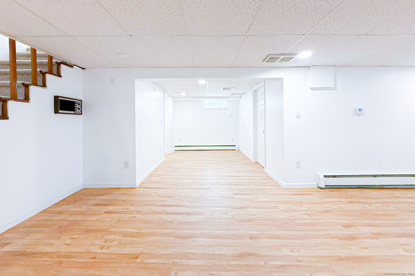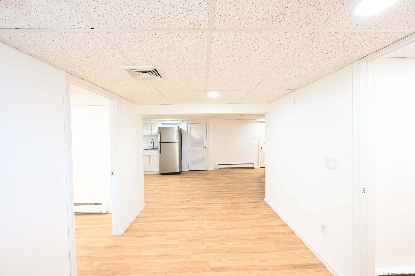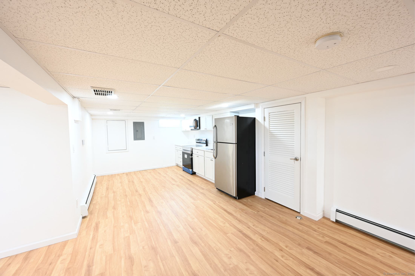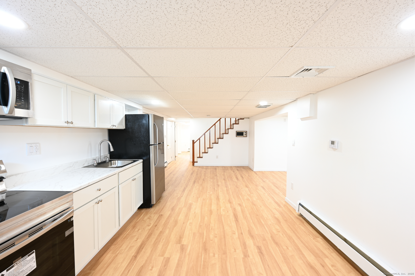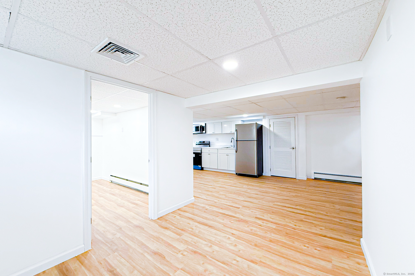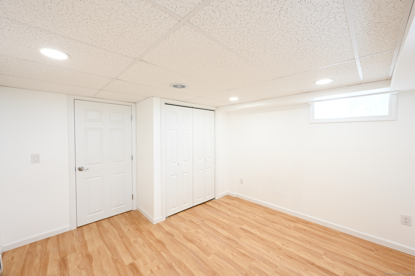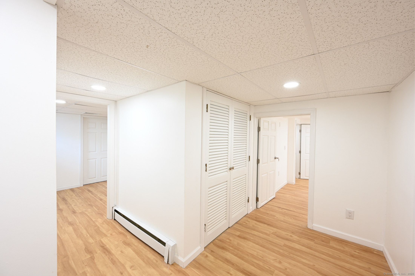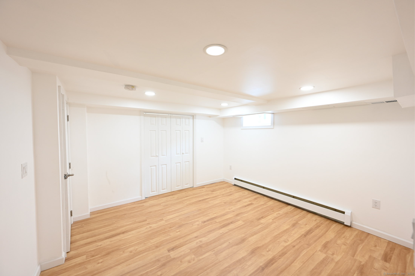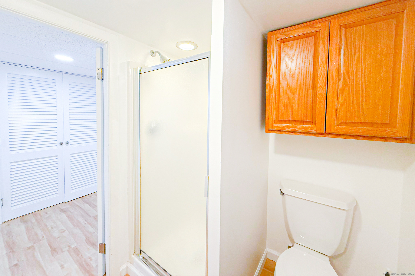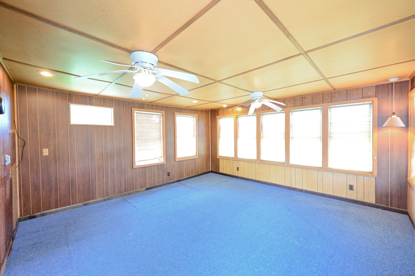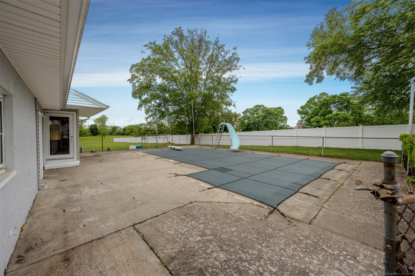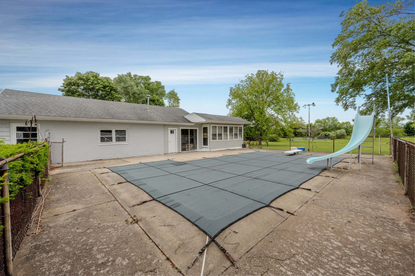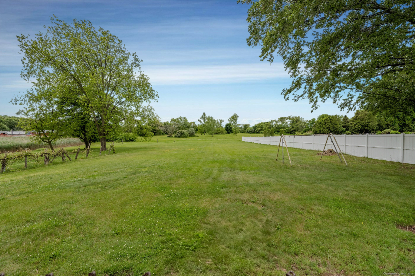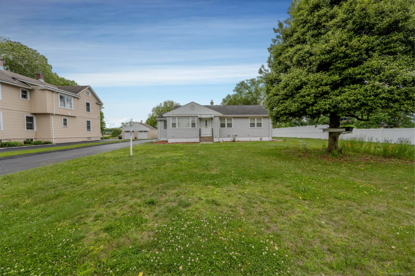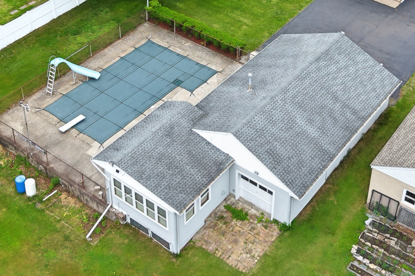More about this Property
If you are interested in more information or having a tour of this property with an experienced agent, please fill out this quick form and we will get back to you!
34 River Street, East Haven CT 06512
Current Price: $600,000
 3 beds
3 beds  2 baths
2 baths  1232 sq. ft
1232 sq. ft
Last Update: 7/20/2025
Property Type: Single Family For Sale
EAST HAVEN HOME with POOL & 3-CAR GARAGE on .85 ACRES! Welcome to this beautifully renovated home set on a spacious lot in East Haven, offering modern living with exceptional amenities both inside and out. The main level features an open-concept design with rich hardwood floors throughout, three generous bedrooms, including a serene primary suite with its own private bathroom featuring a tiled stall shower, a stunning new kitchen complete with granite countertops, a large center island, tile floor that matches perfectly with the new cabinets and stylish finishes, perfect for entertaining and everyday living. Downstairs, additional 900sqft fully renovated with both private and interior access; also features open-concept area with kitchen, and two additional flex rooms easily to adapt for home office, private gym, welcoming guests, or to meet your changing needs. Step outside to your own private oasis. Enjoy summer days by the swimming pool, unwind in the pool-house, or host gatherings in the expansive backyard overlooking the Farm River and Beacon Hill Preserve. The detached garage offers parking for three cars, plus an additional back-bay for a fourth vehicle, workshop, or extra storage.
This turnkey property delivers space, style, and flexibility; all in a desirable East Haven location steps to The Trolley Museum and Town Green, closed to shopping, schools, restaurants, major routes, two miles away from town Beach, Short Beach and Tweed Airport. A truly rare to find gem that has it all!
Frontage Rd to Hemingway ave to River st
MLS #: 24101483
Style: Ranch
Color:
Total Rooms:
Bedrooms: 3
Bathrooms: 2
Acres: 0.85
Year Built: 1957 (Public Records)
New Construction: No/Resale
Home Warranty Offered:
Property Tax: $6,435
Zoning: R-1
Mil Rate:
Assessed Value: $192,430
Potential Short Sale:
Square Footage: Estimated HEATED Sq.Ft. above grade is 1232; below grade sq feet total is ; total sq ft is 1232
| Appliances Incl.: | Gas Cooktop,Electric Range,Wall Oven,Microwave,Range Hood,Refrigerator,Dishwasher,Disposal,Washer,Dryer,Wine Chiller |
| Fireplaces: | 0 |
| Energy Features: | Programmable Thermostat,Storm Doors,Thermopane Windows |
| Energy Features: | Programmable Thermostat,Storm Doors,Thermopane Windows |
| Basement Desc.: | Full,Heated,Fully Finished,Apartment,Interior Access,Liveable Space,Full With Hatchway |
| Exterior Siding: | Vinyl Siding |
| Exterior Features: | Porch-Screened,Porch-Heated,Porch-Enclosed,Awnings,Porch,Gutters,Garden Area,Lighting,Patio |
| Foundation: | Concrete |
| Roof: | Asphalt Shingle |
| Parking Spaces: | 4 |
| Driveway Type: | Asphalt |
| Garage/Parking Type: | Detached Garage,Paved,Driveway |
| Swimming Pool: | 1 |
| Waterfront Feat.: | Walk to Water,View |
| Lot Description: | City Views,Level Lot,Cleared,Water View,Open Lot |
| Nearby Amenities: | Golf Course,Health Club,Lake,Library,Medical Facilities,Paddle Tennis,Park,Playground/Tot Lot |
| In Flood Zone: | 0 |
| Occupied: | Vacant |
Hot Water System
Heat Type:
Fueled By: Hot Water.
Cooling: Attic Fan,Ceiling Fans,Central Air
Fuel Tank Location:
Water Service: Public Water Connected
Sewage System: Public Sewer Connected
Elementary: Per Board of Ed
Intermediate:
Middle:
High School: Per Board of Ed
Current List Price: $600,000
Original List Price: $600,000
DOM: 45
Listing Date: 6/5/2025
Last Updated: 6/5/2025 2:44:00 PM
List Agent Name: Martha Torres
List Office Name: Century 21 Scala Group
