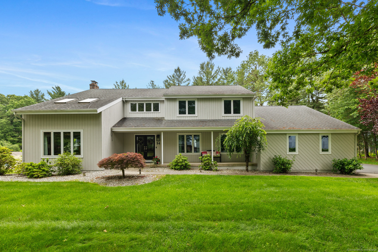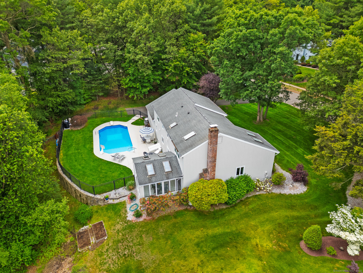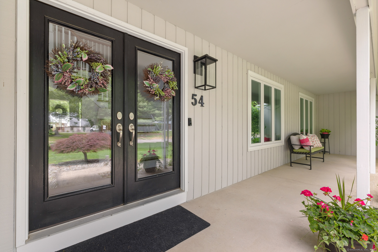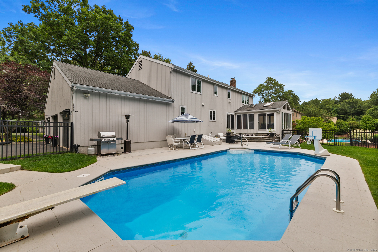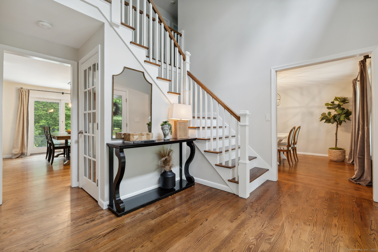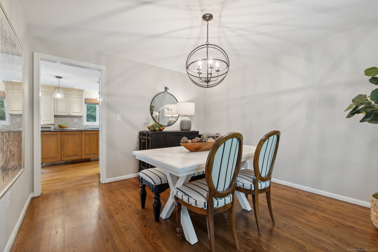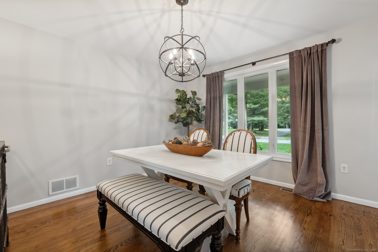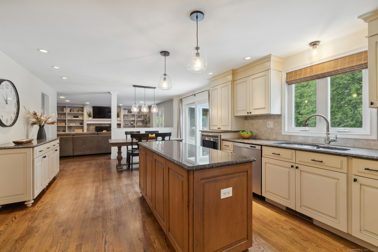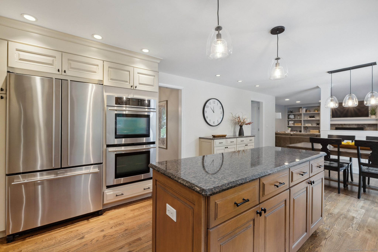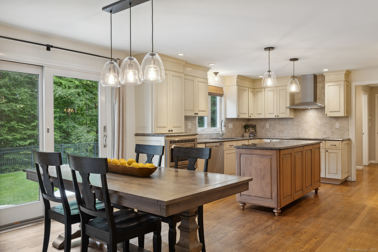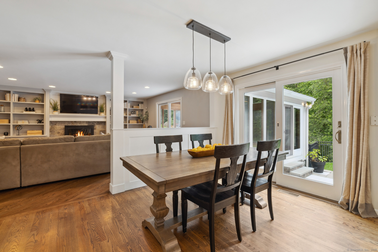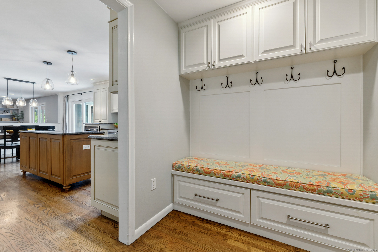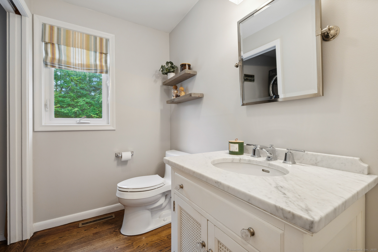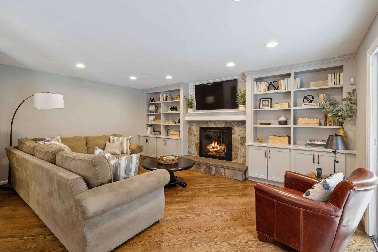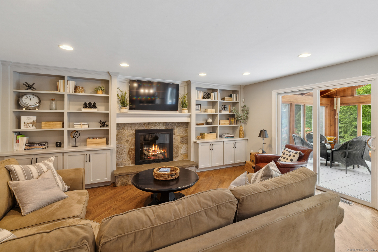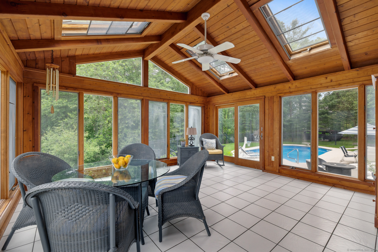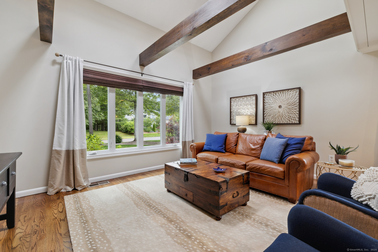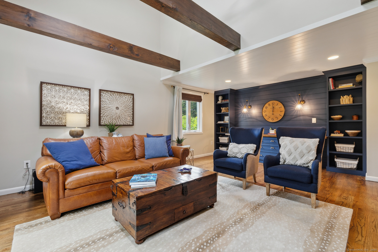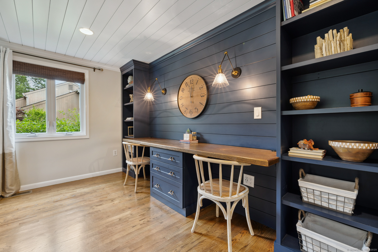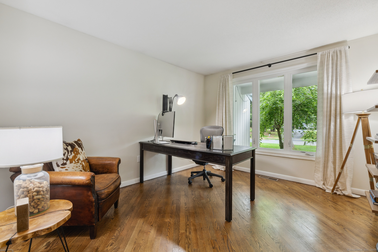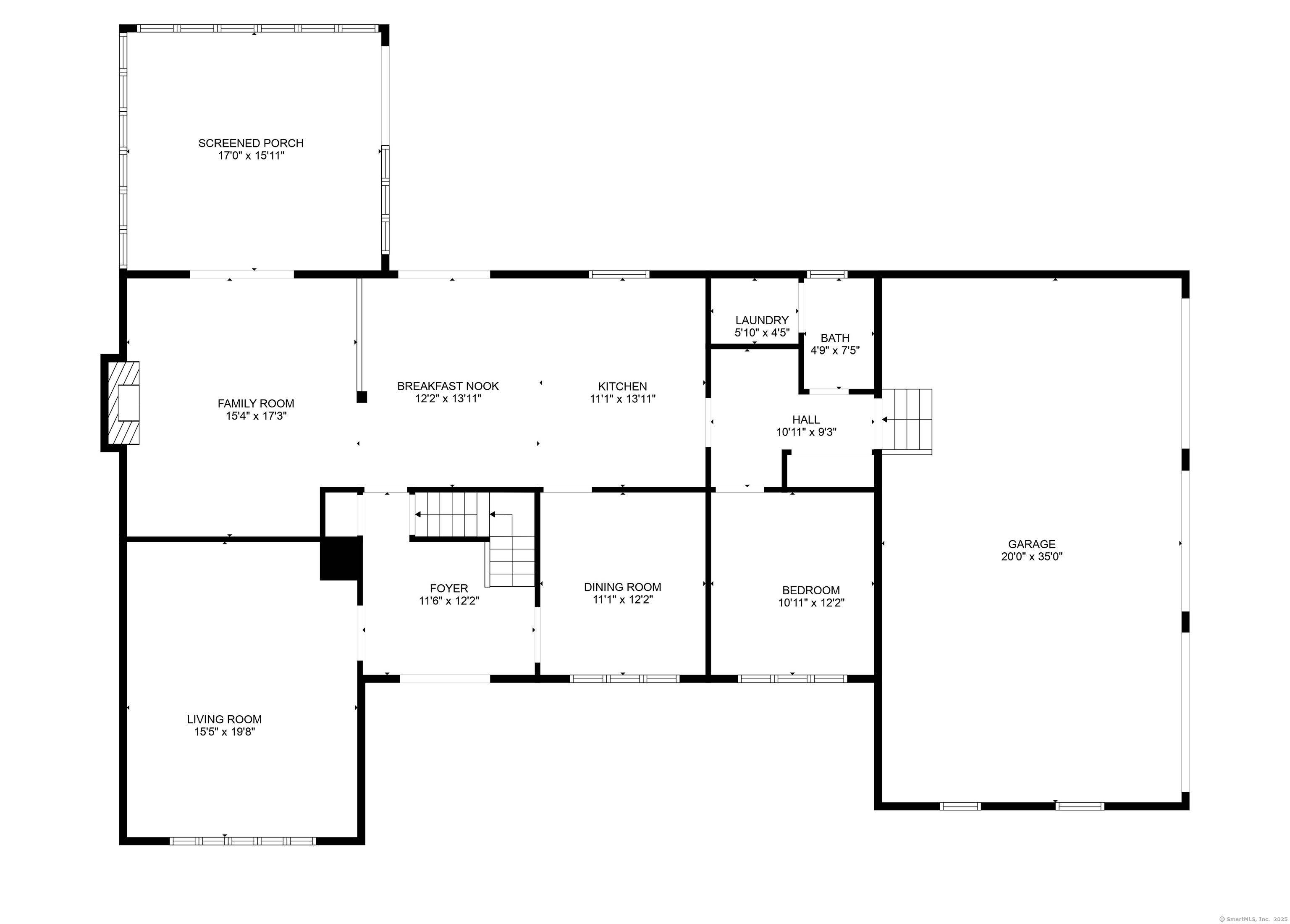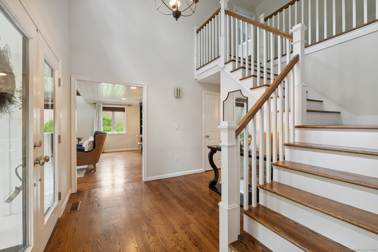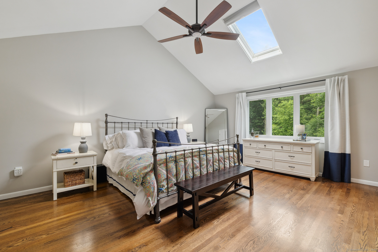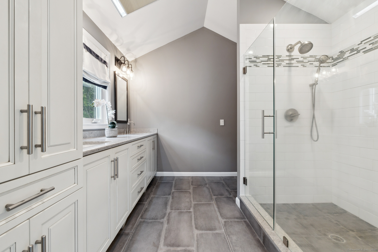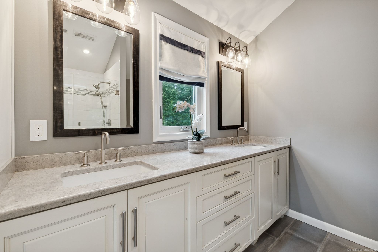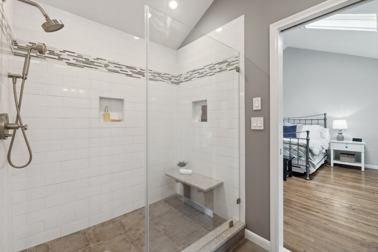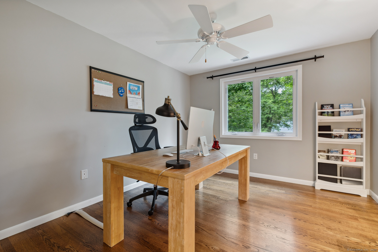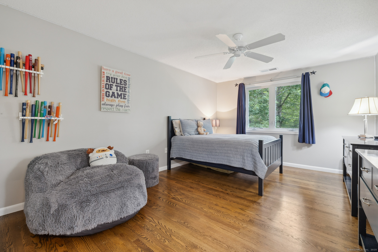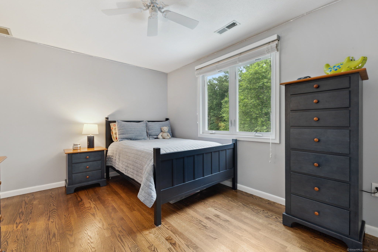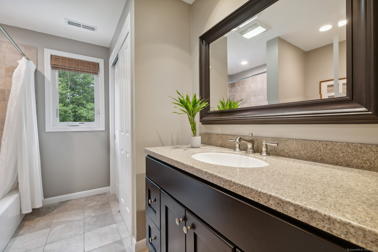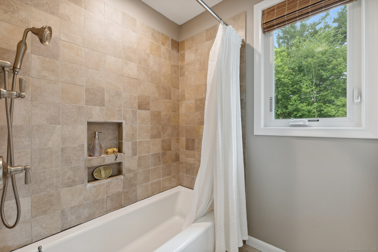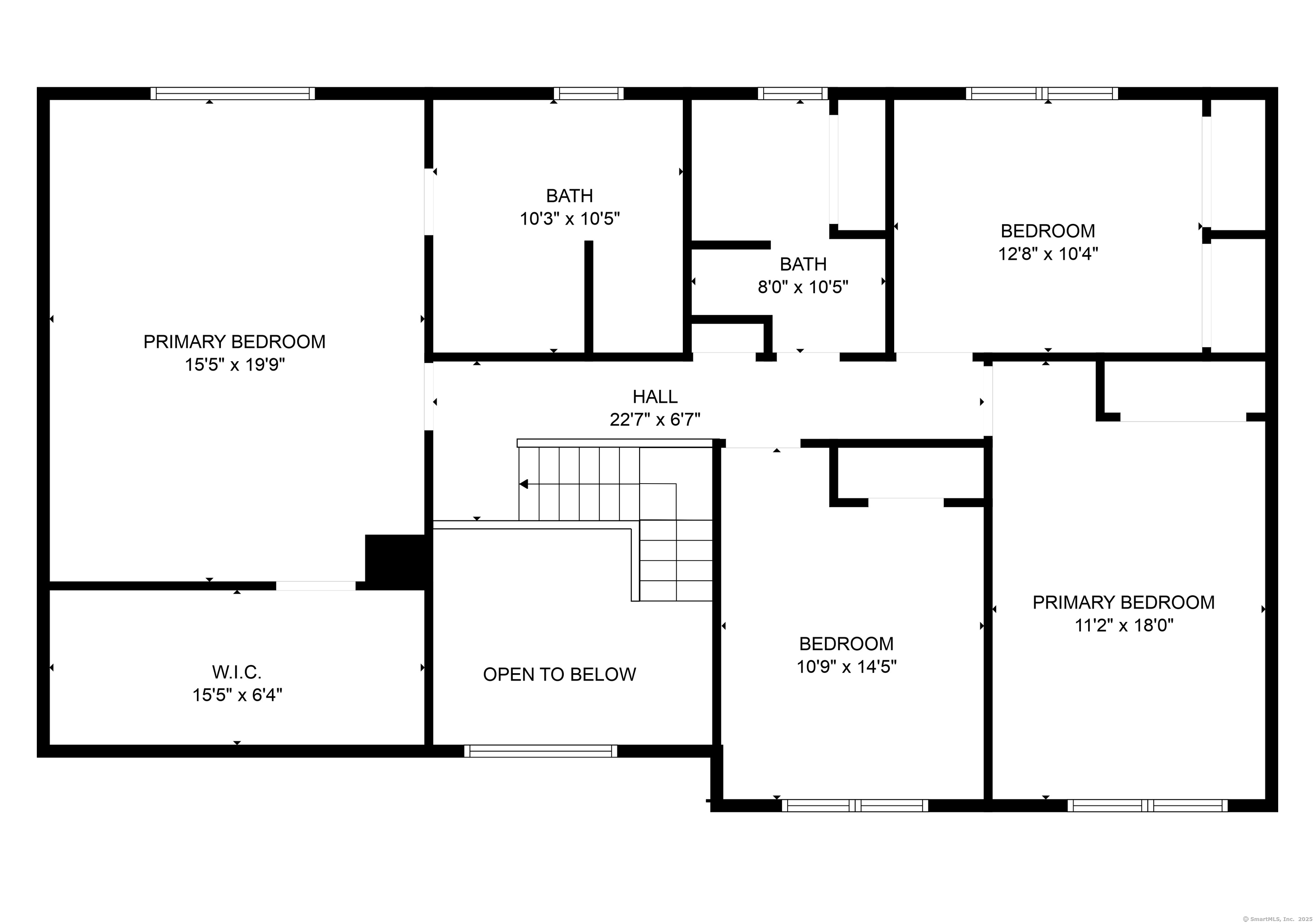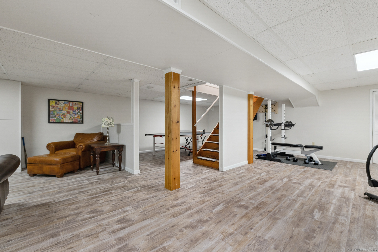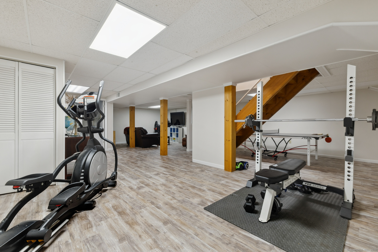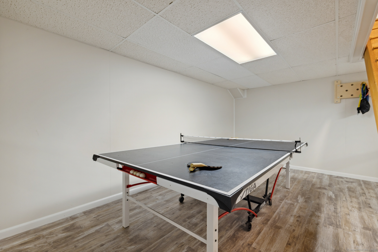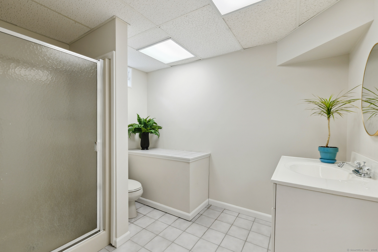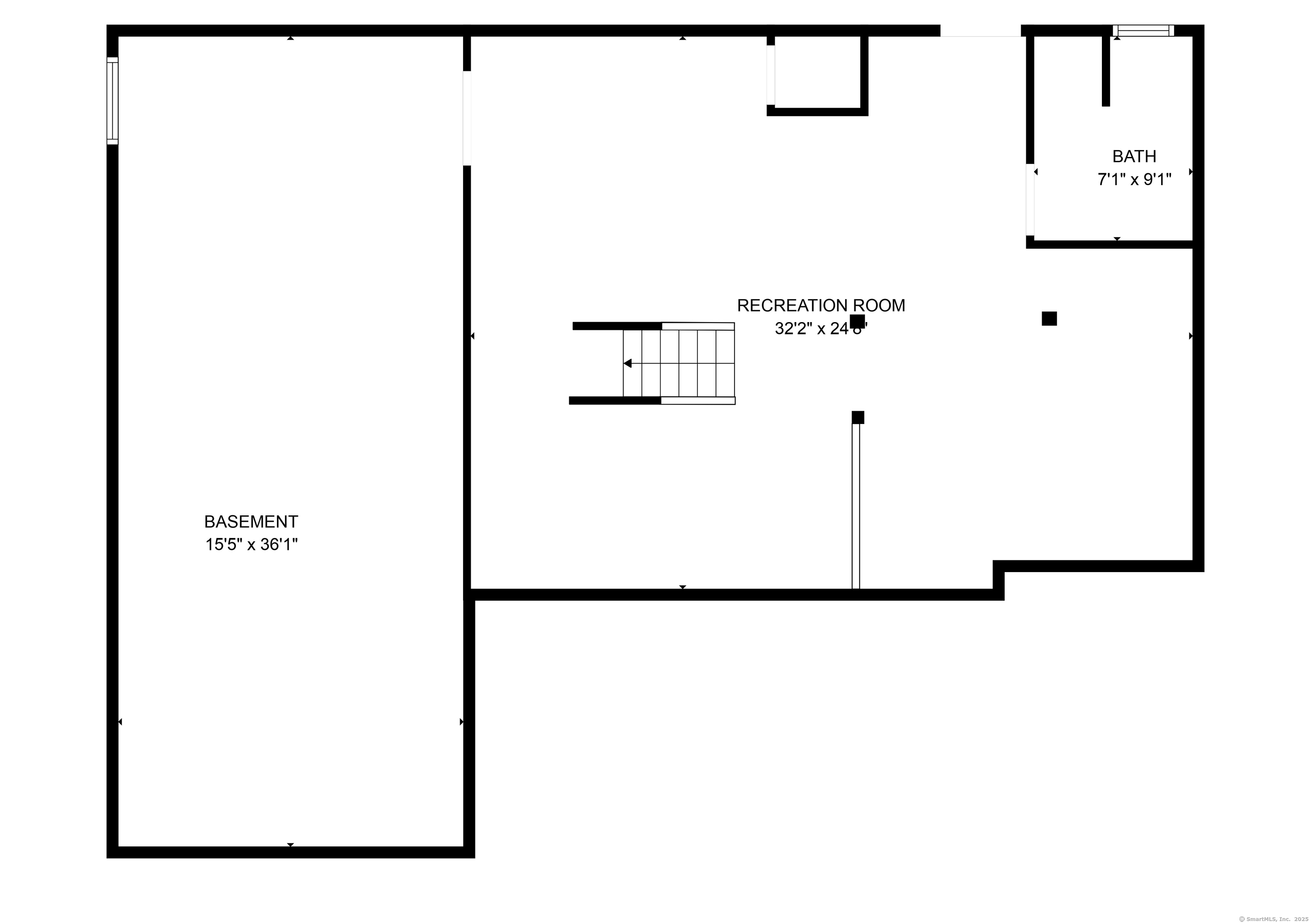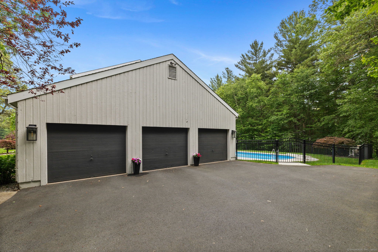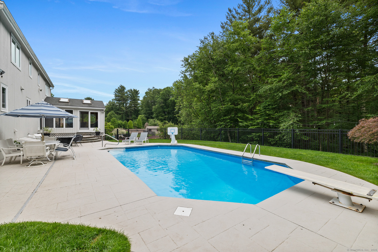More about this Property
If you are interested in more information or having a tour of this property with an experienced agent, please fill out this quick form and we will get back to you!
54 Edgewood Lane, Glastonbury CT 06033
Current Price: $695,000
 4 beds
4 beds  4 baths
4 baths  2844 sq. ft
2844 sq. ft
Last Update: 7/20/2025
Property Type: Single Family For Sale
Absolutely stunning 4 bedroom, 3 and a half bath home with inground pool and fully finished lower level fully remodeled! Dramatic foyer with a modern new staircase greet you at the entrance. First floor home office and first floor laundry. Eat in kitchen with granite counters, double ovens and stainless steel appliances open to family room with wood propane fireplace. Custom newer builtins and new hardwood floors. Sunroom overlooks back yard with inground heated pool with new pump and heater. All new windows in the home with a warranty, except sunroom. Living room with vaulted ceilings with rustic beams and a designated desk workspace. Upstairs is a new primary bathroom with an oversized shower and storage. All new hardwood on both floors. New a/c 5 years ago, and new heating system. Sellers added a water filtration system and a dry well to be sure the water was great, and reports are included. All water systems are in the basement closet with the well tank. Plug for generator hookup. All the charm and convenience youd want! Highest and best due by Monday 6/16 at 4:00pm.
GPS
MLS #: 24101147
Style: Colonial
Color:
Total Rooms:
Bedrooms: 4
Bathrooms: 4
Acres: 0.95
Year Built: 1987 (Public Records)
New Construction: No/Resale
Home Warranty Offered:
Property Tax: $13,539
Zoning: RR
Mil Rate:
Assessed Value: $412,400
Potential Short Sale:
Square Footage: Estimated HEATED Sq.Ft. above grade is 2844; below grade sq feet total is ; total sq ft is 2844
| Appliances Incl.: | Oven/Range,Refrigerator,Dishwasher,Washer,Dryer |
| Laundry Location & Info: | Main Level |
| Fireplaces: | 1 |
| Basement Desc.: | Full,Full With Hatchway |
| Exterior Siding: | Wood |
| Foundation: | Concrete |
| Roof: | Asphalt Shingle |
| Parking Spaces: | 3 |
| Garage/Parking Type: | Attached Garage |
| Swimming Pool: | 1 |
| Waterfront Feat.: | Not Applicable |
| Lot Description: | Lightly Wooded,Level Lot |
| Occupied: | Owner |
Hot Water System
Heat Type:
Fueled By: Hot Air.
Cooling: Central Air
Fuel Tank Location: Above Ground
Water Service: Private Well
Sewage System: Septic
Elementary: Hopewell
Intermediate: Gideon Welles
Middle: Smith
High School: Glastonbury
Current List Price: $695,000
Original List Price: $695,000
DOM: 3
Listing Date: 6/10/2025
Last Updated: 6/17/2025 3:30:46 PM
Expected Active Date: 6/13/2025
List Agent Name: Julie Corrado
List Office Name: Coldwell Banker Realty
