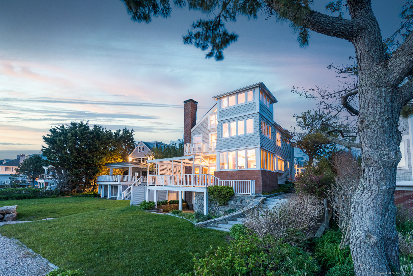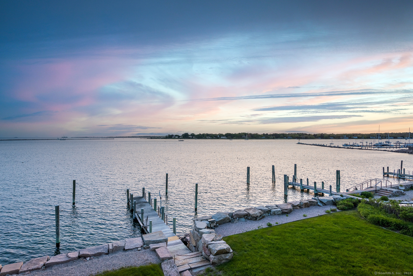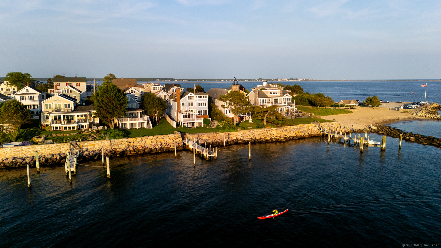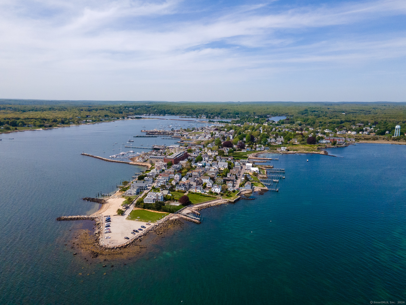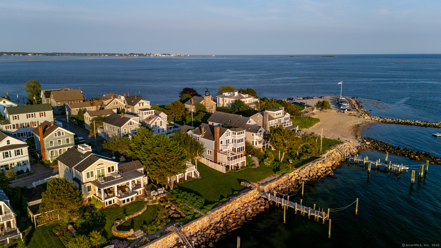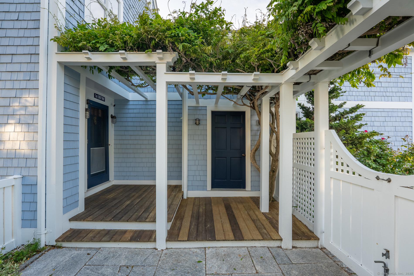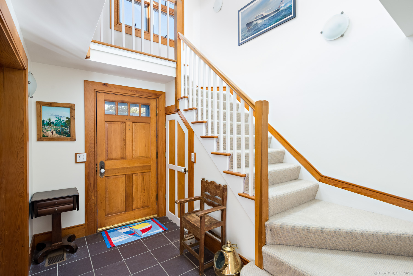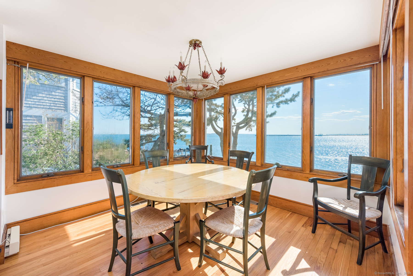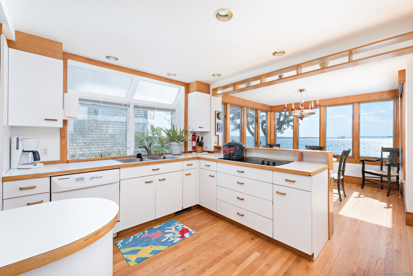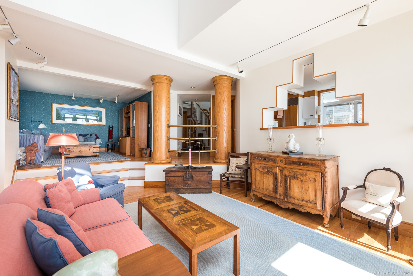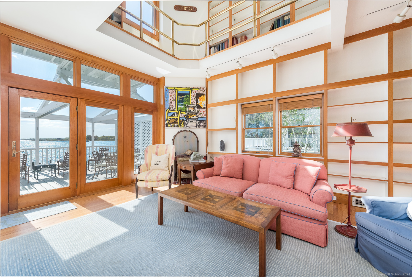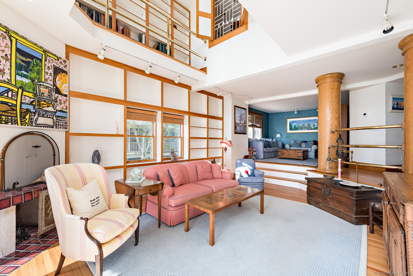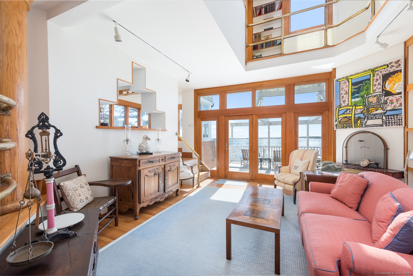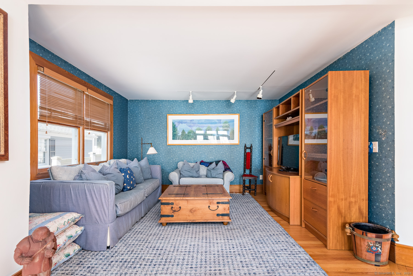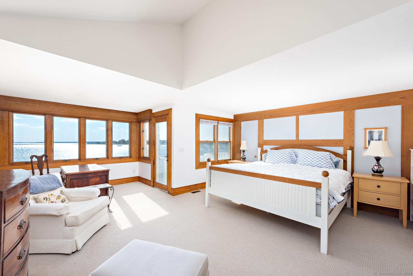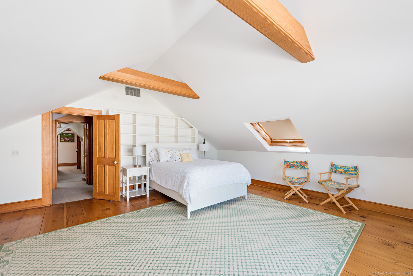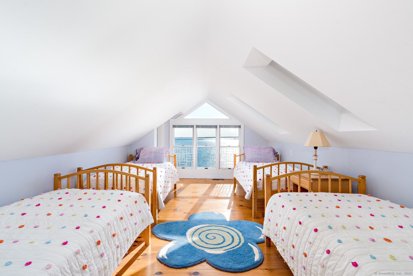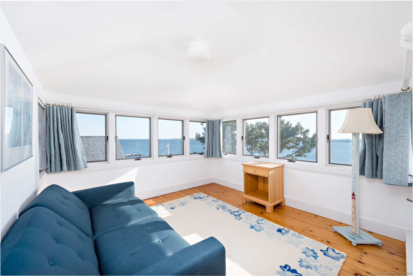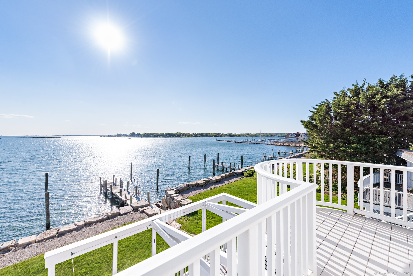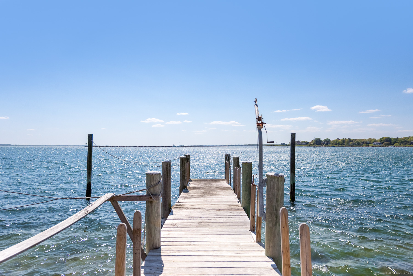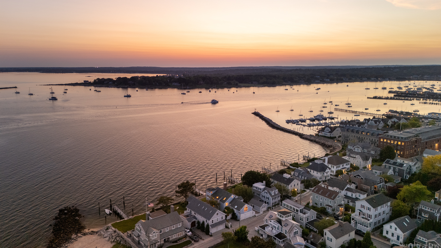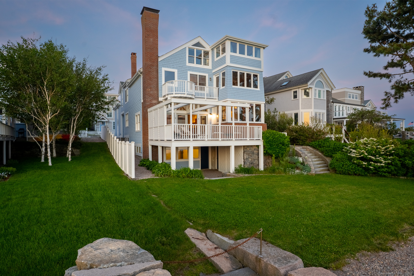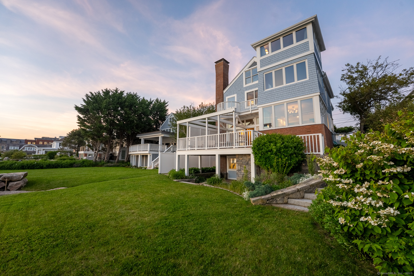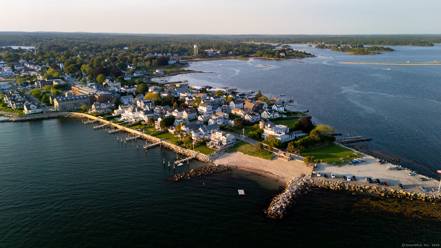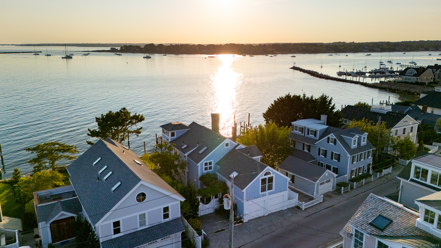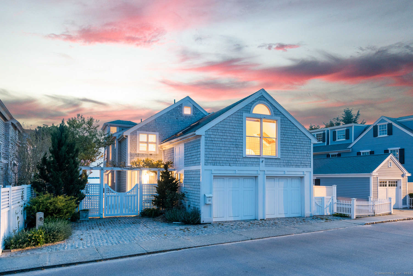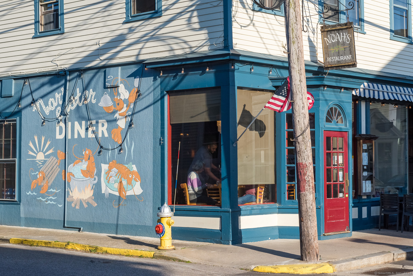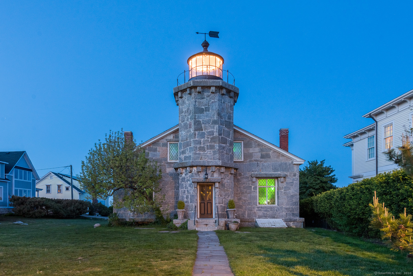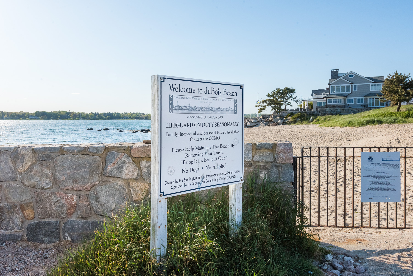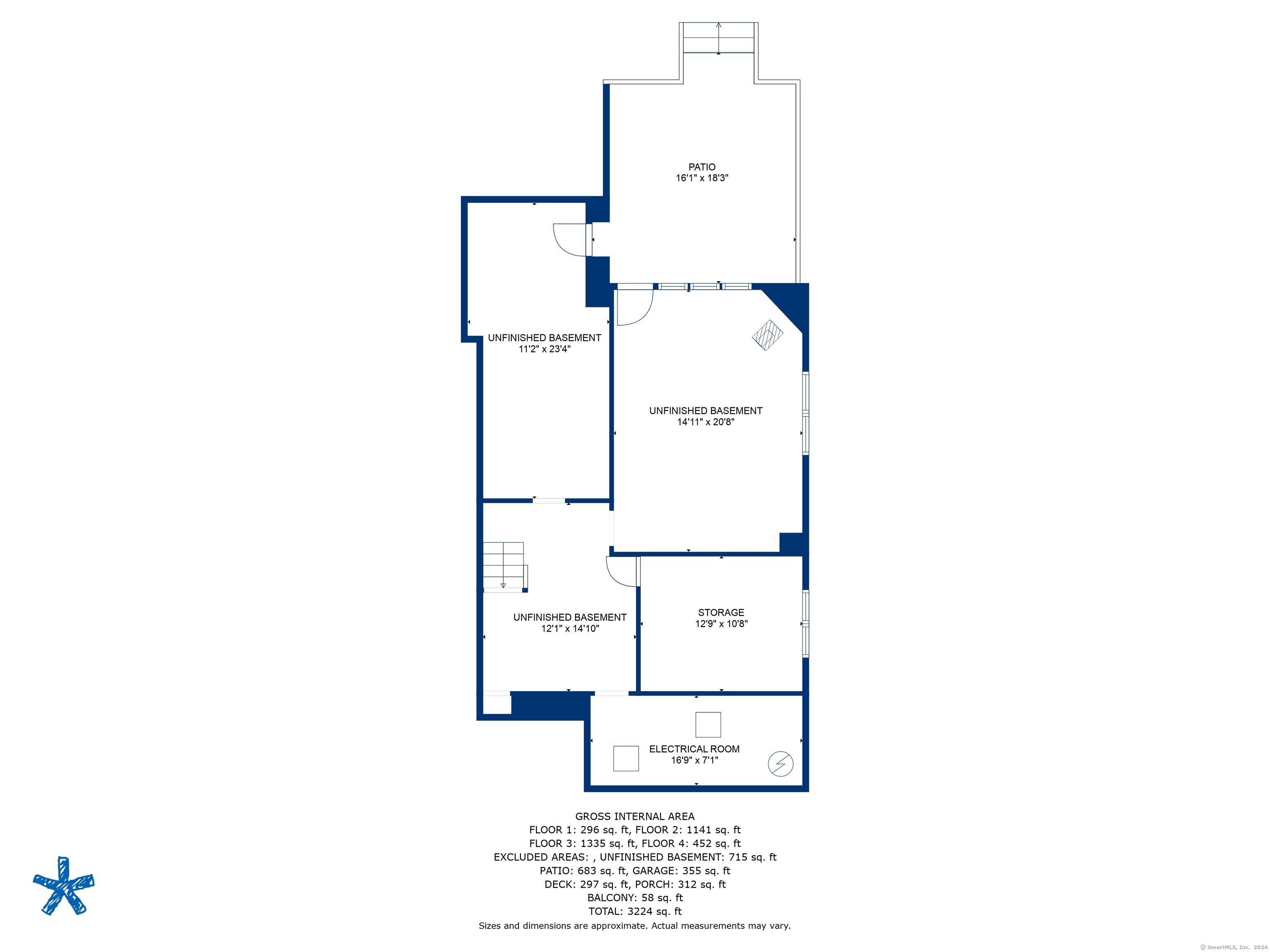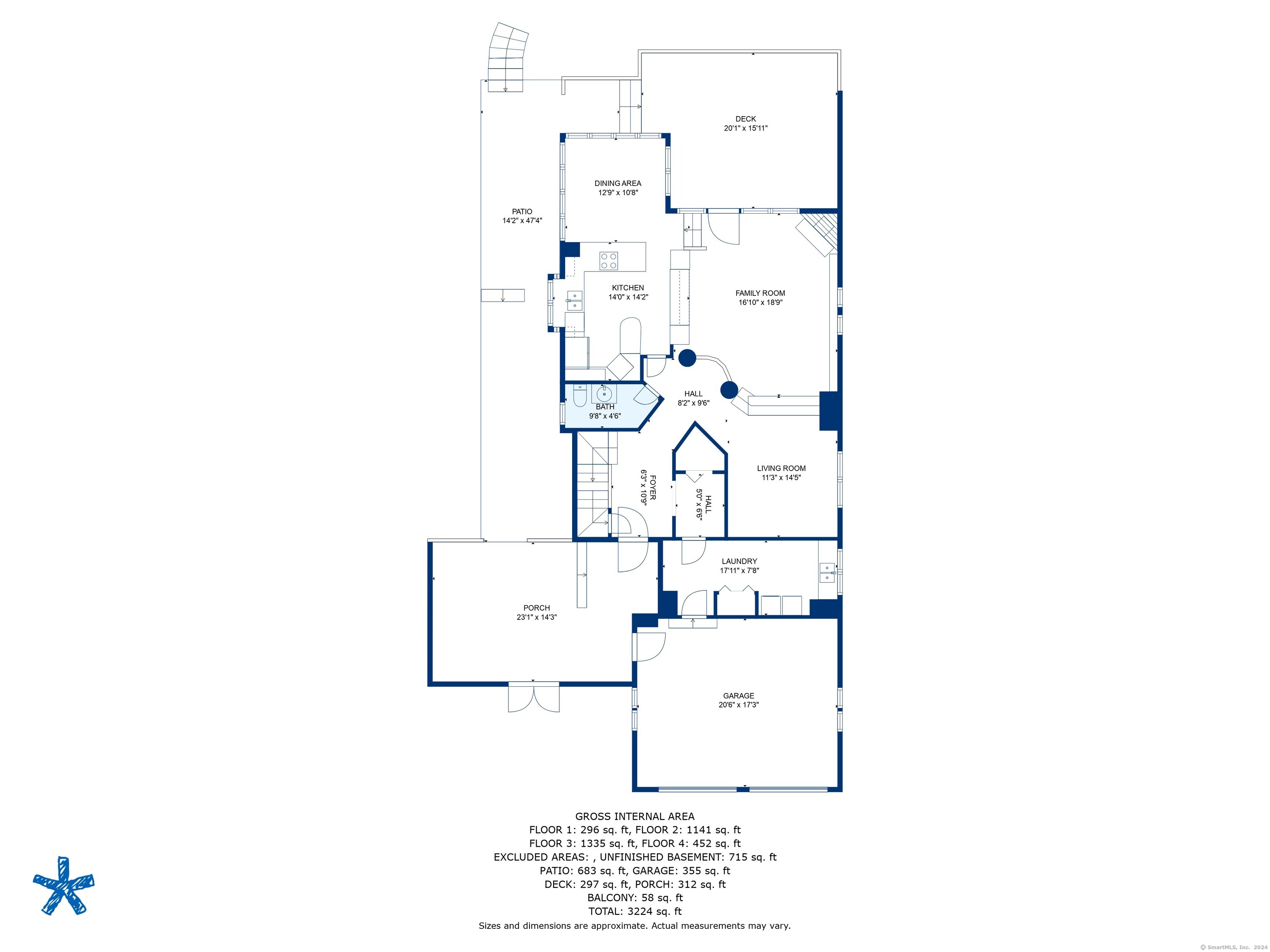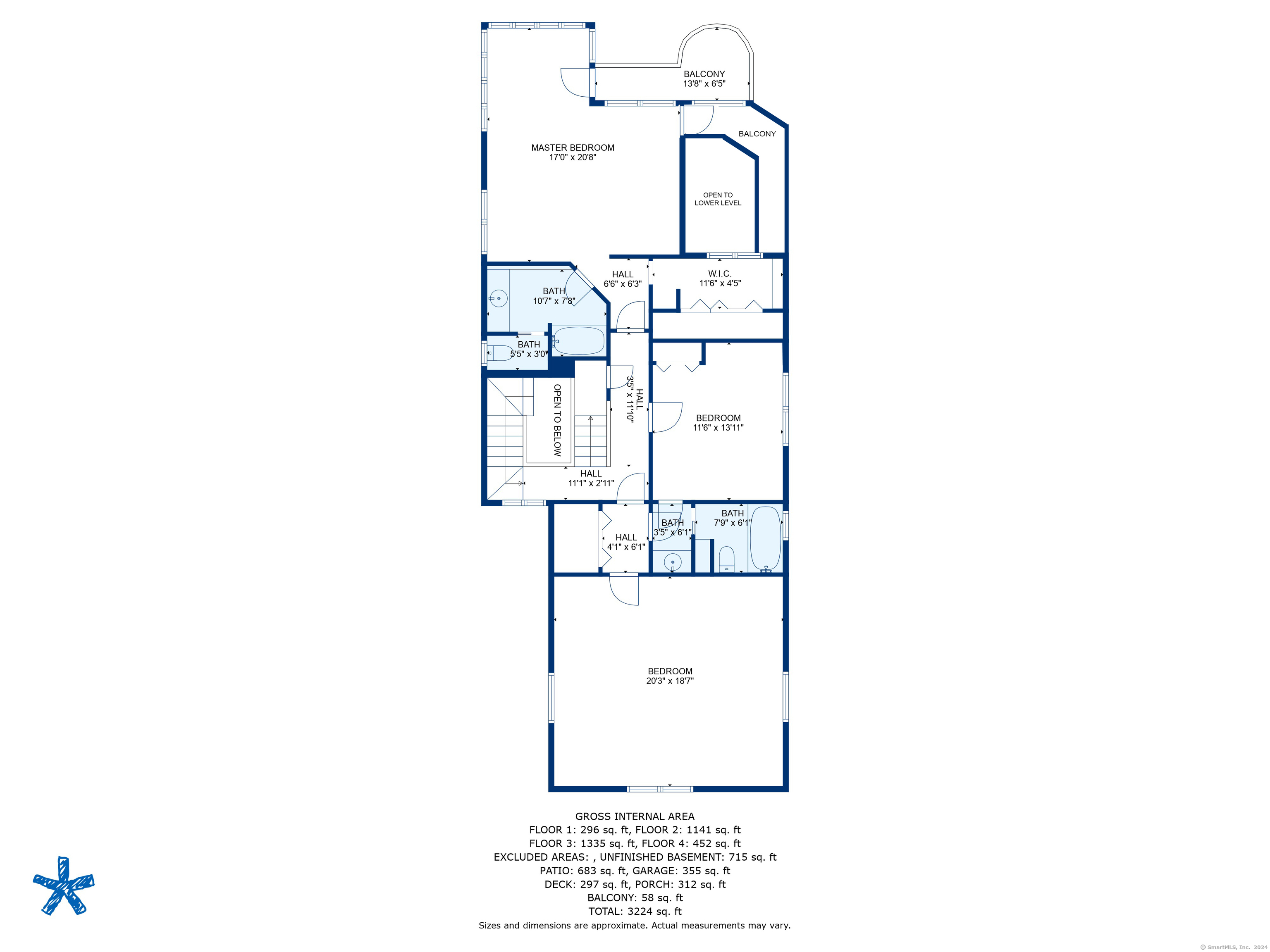More about this Property
If you are interested in more information or having a tour of this property with an experienced agent, please fill out this quick form and we will get back to you!
12 Water Street, Stonington CT 06378
Current Price: $2,900,000
 4 beds
4 beds  4 baths
4 baths  3143 sq. ft
3143 sq. ft
Last Update: 6/23/2025
Property Type: Single Family For Sale
Ideally located in the Borough of Stonington, this four bedroom, three and a half bathroom multilevel home has 50 feet of water frontage and a dock. Freshly painted, light, bright, and with vaulted ceilings and walls of windows to take in the expansive water views, this is a home perfectly positioned for maximum enjoyment of its exceptional setting. Stroll to DuBois Beach, nearby shops and restaurants, the library, and art galleries, or simply sit on the deck and enjoy the views to the horizon. With over 3,100 square feet of living space, there is plenty of room for family and friends. The two car garage affords ample space for storing kayaks, paddle boards, and anything else you might need to make the most of this singular location. Bring your dreams of seaside living in the Borough, and let 12 Water Street make them a reality.
GPS friendly
MLS #: 24100990
Style: Colonial,Contemporary
Color: Blue
Total Rooms:
Bedrooms: 4
Bathrooms: 4
Acres: 0.14
Year Built: 1985 (Public Records)
New Construction: No/Resale
Home Warranty Offered:
Property Tax: $36,371
Zoning: R-2
Mil Rate:
Assessed Value: $1,865,200
Potential Short Sale:
Square Footage: Estimated HEATED Sq.Ft. above grade is 3143; below grade sq feet total is ; total sq ft is 3143
| Appliances Incl.: | Electric Cooktop,Wall Oven,Microwave,Refrigerator,Dishwasher,Disposal,Washer,Dryer |
| Laundry Location & Info: | Main Level In mudroom |
| Fireplaces: | 1 |
| Interior Features: | Auto Garage Door Opener,Cable - Pre-wired |
| Basement Desc.: | Full,Storage,Interior Access,Partially Finished,Walk-out,Concrete Floor,Full With Walk-Out |
| Exterior Siding: | Shingle,Wood |
| Exterior Features: | Balcony,Deck,Gutters,French Doors,Underground Sprinkler |
| Foundation: | Concrete |
| Roof: | Asphalt Shingle |
| Parking Spaces: | 2 |
| Driveway Type: | Private |
| Garage/Parking Type: | Attached Garage,Off Street Parking,Driveway |
| Swimming Pool: | 0 |
| Waterfront Feat.: | Harbor,Dock or Mooring,Water Community,View,Access |
| Lot Description: | Water View |
| Nearby Amenities: | Golf Course,Library,Medical Facilities,Paddle Tennis,Park,Playground/Tot Lot,Private School(s),Tennis Courts |
| In Flood Zone: | 1 |
| Occupied: | Owner |
Hot Water System
Heat Type:
Fueled By: Baseboard,Hot Air.
Cooling: Window Unit
Fuel Tank Location: In Basement
Water Service: Public Water Connected
Sewage System: Public Sewer Connected
Elementary: Deans Mill
Intermediate:
Middle: Mystic
High School: Stonington
Current List Price: $2,900,000
Original List Price: $2,900,000
DOM: 14
Listing Date: 6/9/2025
Last Updated: 6/9/2025 4:23:05 PM
List Agent Name: Susan Turner Ehrlich
List Office Name: Mott & Chace Sothebys Intl Rt
