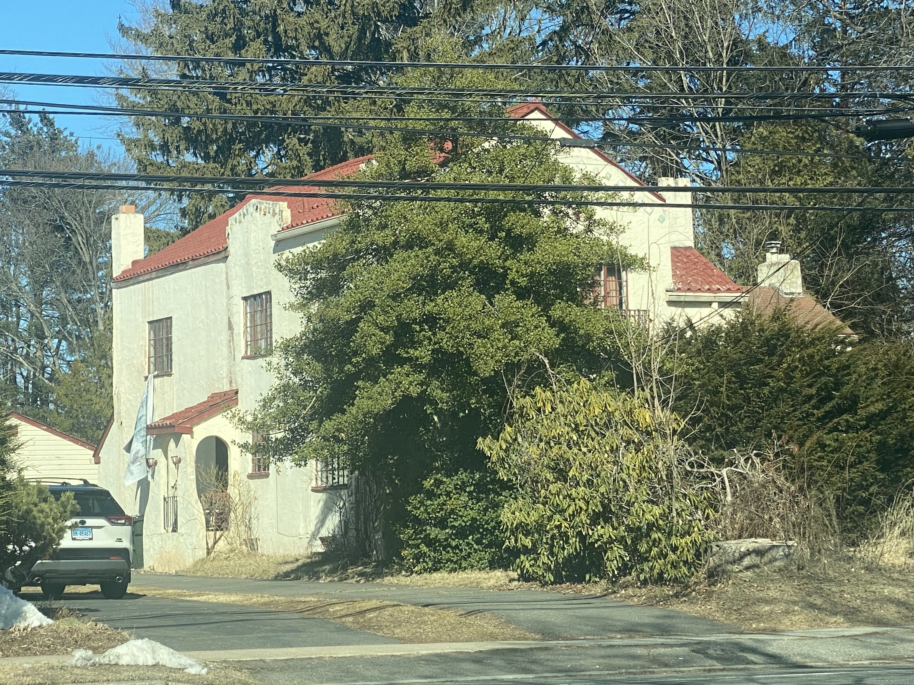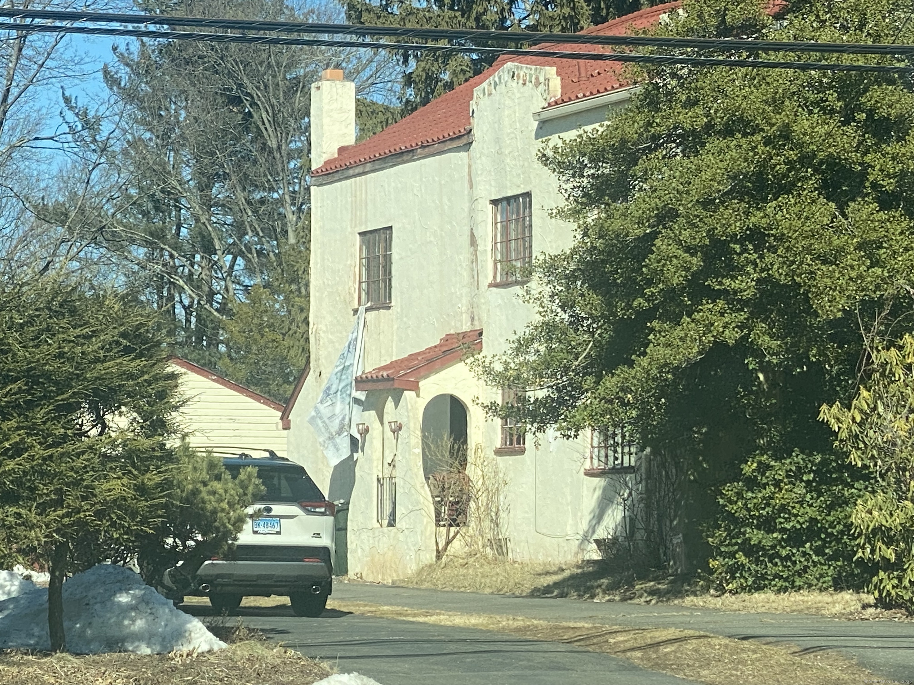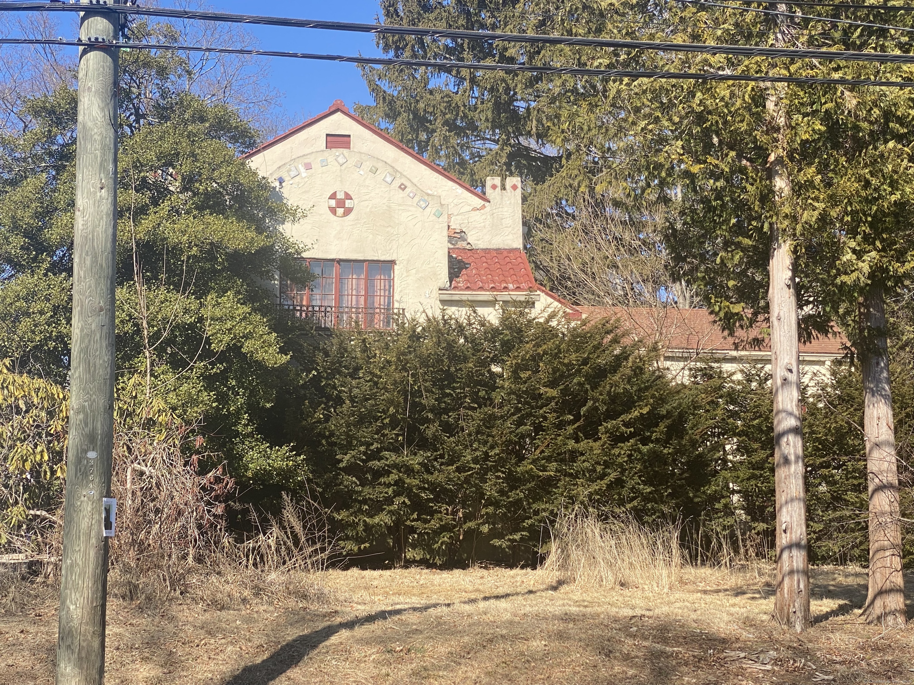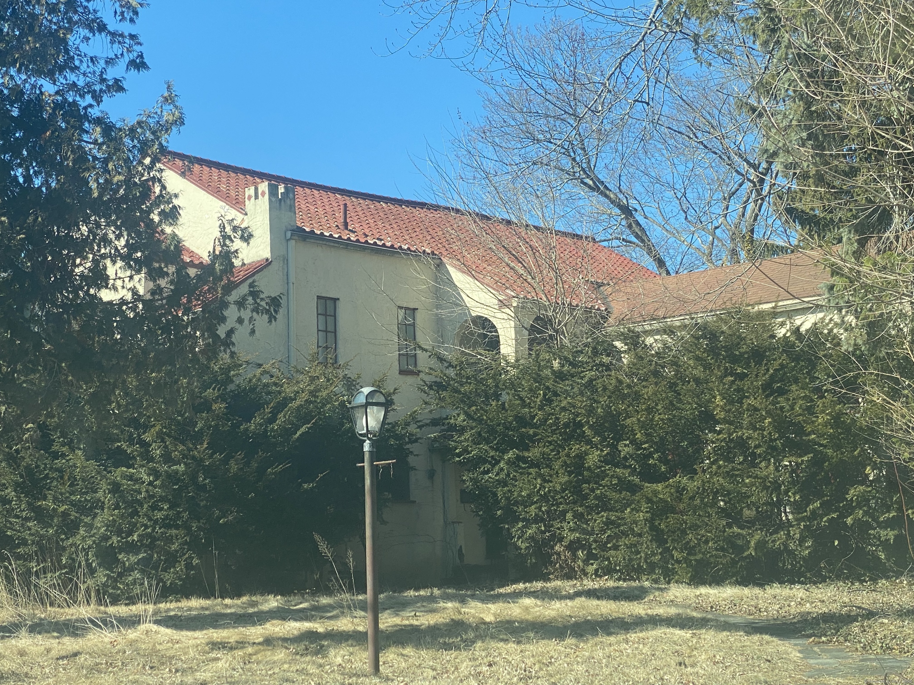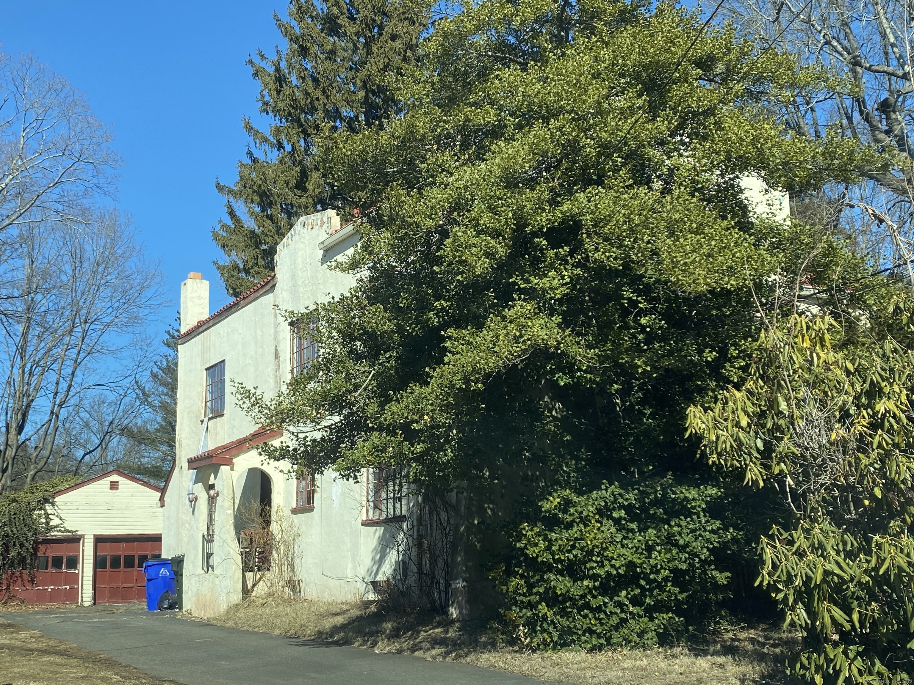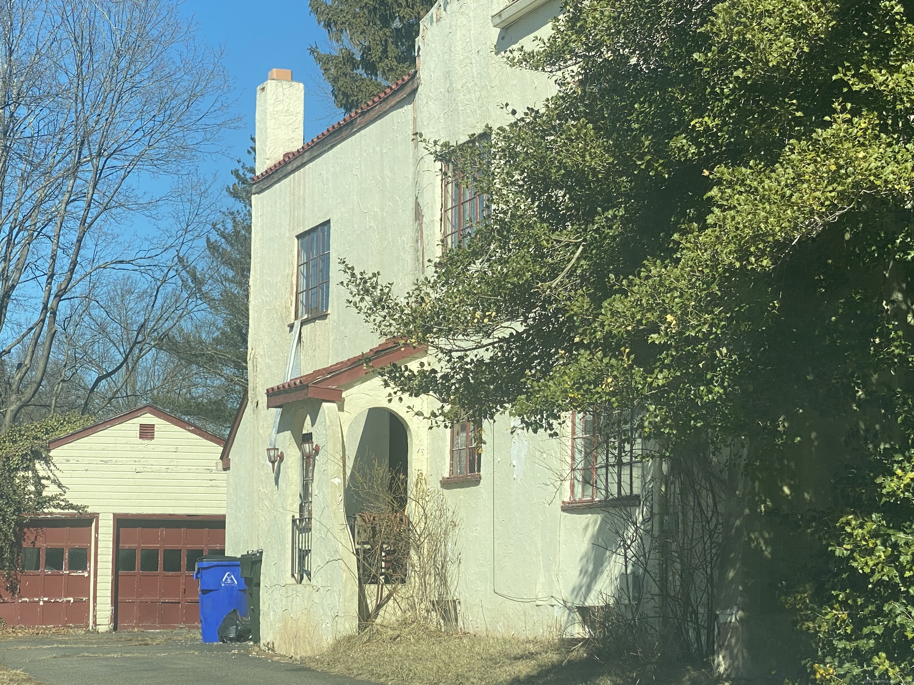More about this Property
If you are interested in more information or having a tour of this property with an experienced agent, please fill out this quick form and we will get back to you!
46 Sedgwick Road, West Hartford CT 06107
Current Price: $490,000
 4 beds
4 beds  4 baths
4 baths  2698 sq. ft
2698 sq. ft
Last Update: 7/20/2025
Property Type: Single Family For Sale
This is a Colonial Style Home near West Hartford center that has 4 bedrooms, 3.5 bathrooms, and is 2,698 Square Feet of Living Space. This home has a detached 2 car garage and has a stucco exterior and gable roof. IMPORTANT: This property is occupied and cannot be shown, do not make any attempts to go on the property - view from the street only. ALL OFFERS must be CASH ONLY. There is NO FINANCING, AS IS, NO INSPECTIONS. Do not step on the property or communicate witih the occupants. Visit auction.com for more information and direct all questions to them.
This property is eligible under the First Look Initiative. All Owner Occupant offers will be responded to after 7 days on the market and Investor offers will be responded to after 30 days. However, all offers can be submitted during the First Look period.
Park to Sedgwick
MLS #: 24100629
Style: Colonial
Color:
Total Rooms:
Bedrooms: 4
Bathrooms: 4
Acres: 0.35
Year Built: 1928 (Public Records)
New Construction: No/Resale
Home Warranty Offered:
Property Tax: $12,347
Zoning: R-10
Mil Rate:
Assessed Value: $275,730
Potential Short Sale:
Square Footage: Estimated HEATED Sq.Ft. above grade is 2698; below grade sq feet total is ; total sq ft is 2698
| Appliances Incl.: | Oven/Range,Refrigerator,Dishwasher |
| Fireplaces: | 2 |
| Basement Desc.: | Full |
| Exterior Siding: | Stucco |
| Foundation: | Concrete |
| Roof: | Gable |
| Parking Spaces: | 2 |
| Garage/Parking Type: | Detached Garage |
| Swimming Pool: | 0 |
| Waterfront Feat.: | Not Applicable |
| Lot Description: | Lightly Wooded,Level Lot |
| Nearby Amenities: | Commuter Bus,Golf Course,Health Club,Library,Medical Facilities,Park |
| Occupied: | Owner |
Hot Water System
Heat Type:
Fueled By: Hot Water.
Cooling: None
Fuel Tank Location:
Water Service: Public Water Connected
Sewage System: Public Sewer Connected
Elementary: Per Board of Ed
Intermediate:
Middle:
High School: Per Board of Ed
Current List Price: $490,000
Original List Price: $490,000
DOM: 48
Listing Date: 6/2/2025
Last Updated: 6/2/2025 4:24:50 PM
List Agent Name: Robert Roya Jr.
List Office Name: Aspen Realty Group
